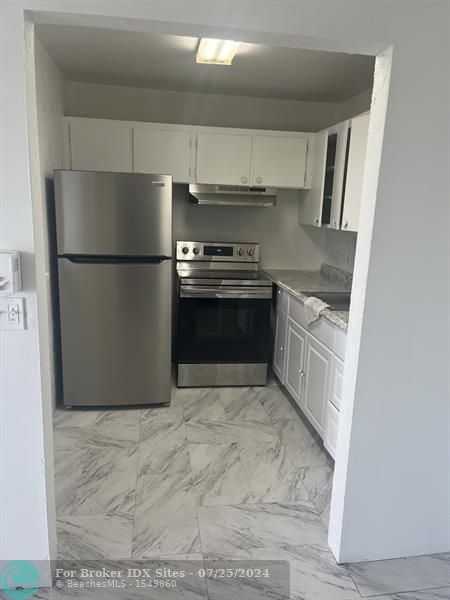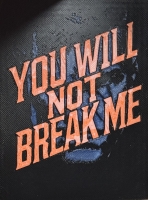PRICED AT ONLY: $115,000
Address: 2616 Garden 107 Drive N 107, Lake Worth, FL 33461
Description
This delightful 1 bedroom, 1 bath condo on the first floor offers a serene lake view. Featuring an inviting open floor plan, elegant crown molding, and neutral flooring, the space is filled with natural light. The kitchen is equipped with classic white cabinets and a convenient snack bar, perfect for casual dining or entertaining. Modern amenities include a tankless water heater for efficiency and cost savings. Step out onto the screened in patio to relax and enjoy peaceful views and fresh air. A.C. NEW 07 2025 !! MUCH more..
Property Location and Similar Properties
Payment Calculator
- Principal & Interest -
- Property Tax $
- Home Insurance $
- HOA Fees $
- Monthly -
For a Fast & FREE Mortgage Pre-Approval Apply Now
Apply Now
 Apply Now
Apply Now- MLS#: RX-11093383 ( Condo/Coop )
- Street Address: 2616 Garden 107 Drive N 107
- Viewed: 31
- Price: $115,000
- Price sqft: $0
- Waterfront: Yes
- Wateraccess: Yes
- Year Built: 1967
- Bldg sqft: 0
- Bedrooms: 1
- Total Baths: 1
- Full Baths: 1
- Days On Market: 155
- Additional Information
- Geolocation: 26.6343 / -80.0822
- County: PALM BEACH
- City: Lake Worth
- Zipcode: 33461
- Subdivision: Lake Clarke Gardens Cond No 9
- Building: Lake Clarke Gardens
- Elementary School: Meadow Park
- Middle School: Conniston
- High School: Forest Hill Community Sch
- Provided by: Statewide Realty Group LLC
- Contact: Jose Blanco
- (561) 717-7095
- DMCA Notice
Features
Building and Construction
- Absolute Longitude: 80.082214
- Construction: Block, CBS, Stucco
- Covered Spaces: 0.00
- Design: < 4 Floors, Traditional
- Dining Area: Breakfast Area, Dining/Kitchen
- Exterior Features: Auto Sprinkler, Lake/Canal Sprinkler, Screened Patio, Shutters
- Flooring: Ceramic Tile, Tile
- Front Exp: North
- Roof: Other
- Sqft Source: Tax Rolls
- Sqft Total: 744.00
- Total Floorsstories: 3.00
- Total Number Of Units: 36
- Total Building Sqft: 744.00
Property Information
- Property Condition: Resale
- Property Group Id: 19990816212109142258000000
Land Information
- Subdivision Information: Billiards, Bocce Ball, Clubhouse, Common Laundry, Community Room, Courtesy Bus, Elevator, Extra Storage, Fitness Center, Game Room, Internet Included, Library, Manager on Site, Park, Picnic Area, Pool, Sauna
School Information
- Elementary School: Meadow Park Elementary School
- High School: Forest Hill Community High School
- Middle School: Conniston Middle School
Garage and Parking
- Parking: Assigned, Guest
Eco-Communities
- Private Pool: No
- Storm Protection Roll Down Shutters: Partial
- Waterfront Details: Lake
Utilities
- Cooling: Central, Wall-Win A/C
- Heating: Central
- Pets Allowed: Restricted
- Utilities: Cable, Electric, Public Sewer, Public Water, Water Available
- Window Treatments: Blinds, Plantation Shutters
Finance and Tax Information
- Application Fee: 150.00
- Home Owners Association poa coa Monthly: 512.47
- Homeowners Assoc: Mandatory
- Membership Fee Required: No
- Tax Year: 2024
Other Features
- American Disabilities Act Compliant: Handicap Access
- Country: United States
- Equipment Appliances Included: Cooktop, Disposal, Microwave, Refrigerator, Smoke Detector, Wall Oven, Washer/Dryer Hookup, Water Heater - Elec
- Furnished: Unfurnished
- Governing Bodies: Condo
- Housing For Older Persons Act: Yes-Verified
- Interior Features: Closet Cabinets, Kitchen Island, Walk-in Closet
- Legal Desc: 17-44-43 LAKE CLARKE GARDENS CONDOMINIUM NO 9 PARCEL 107
- Multiple Ofrs Acptd: No
- Parcel Id: 00434417260000070
- Possession: At Closing
- Special Assessment: No
- Special Info: Sold As-Is
- Unit Number: 107
- View: Lake
- Views: 31
- Zoning: RH
Nearby Subdivisions
Ashley Villas
Atlantis Pines North Condo
Eastside Village Condo
Lake Clarke Gardens
Lake Clarke Gardens Condo 16
Lake Clarke Gardens Cond No 9
Lake Clarke Gardens Condo
Lake Clarke Gardens Condo 12
Lake Clarke Gardens Condo 14
Lake Clarke Gardens Condo 15
Lake Clarke Gardens Condo 16
Lake Clarke Gardens Condo 19
Lake Clarke Gardens Condo 2
Lake Clarke Gardens Condo 20a
Lake Clarke Gardens Condo 22
Lake Clarke Gardens Condo 23
Lake Clarke Gardens Condo 24
Lake Clarke Gardens Condo 25
Lake Clarke Gardens Condo 3
Lake Clarke Gardens Condo 4
Lake Clarke Gardens Condo 5
Lake Clarke Gardens Condo 7
Lake Clarke Gardens Condo 9
Lake Clarke Gardens Condominiu
Similar Properties
Contact Info
- The Real Estate Professional You Deserve
- Mobile: 904.248.9848
- phoenixwade@gmail.com












































































































