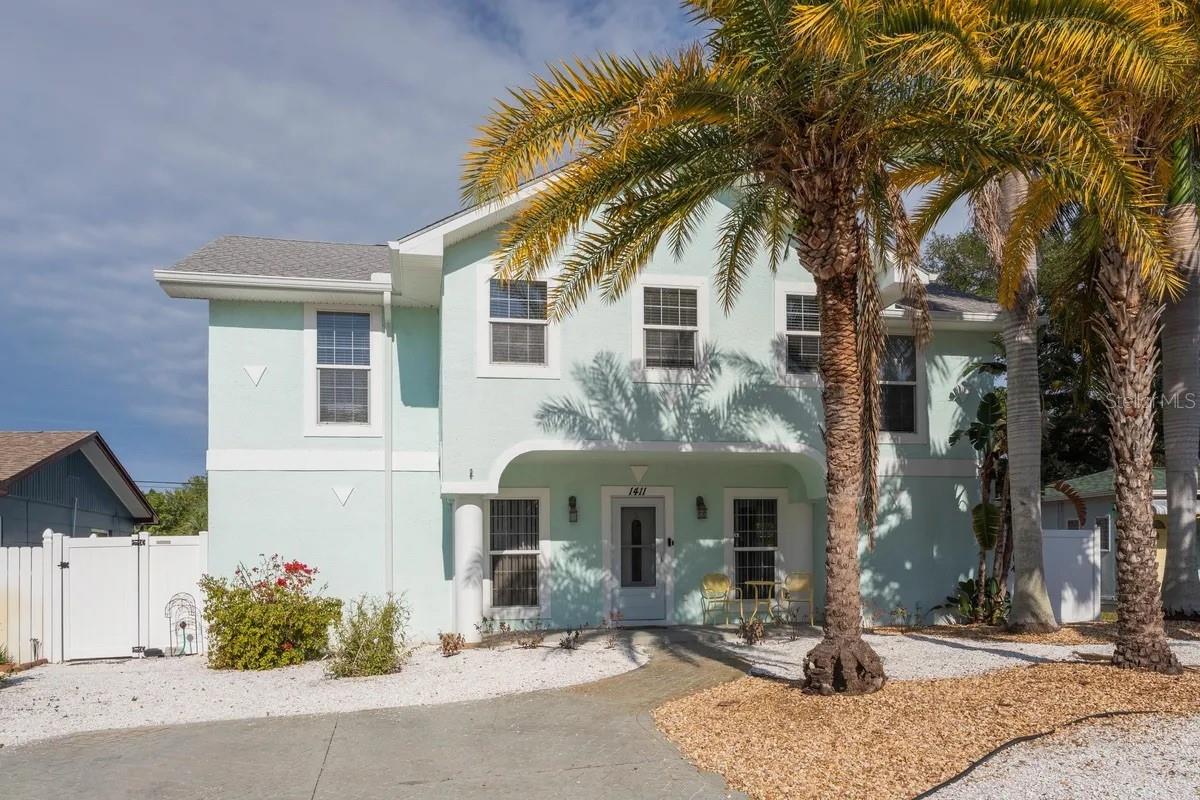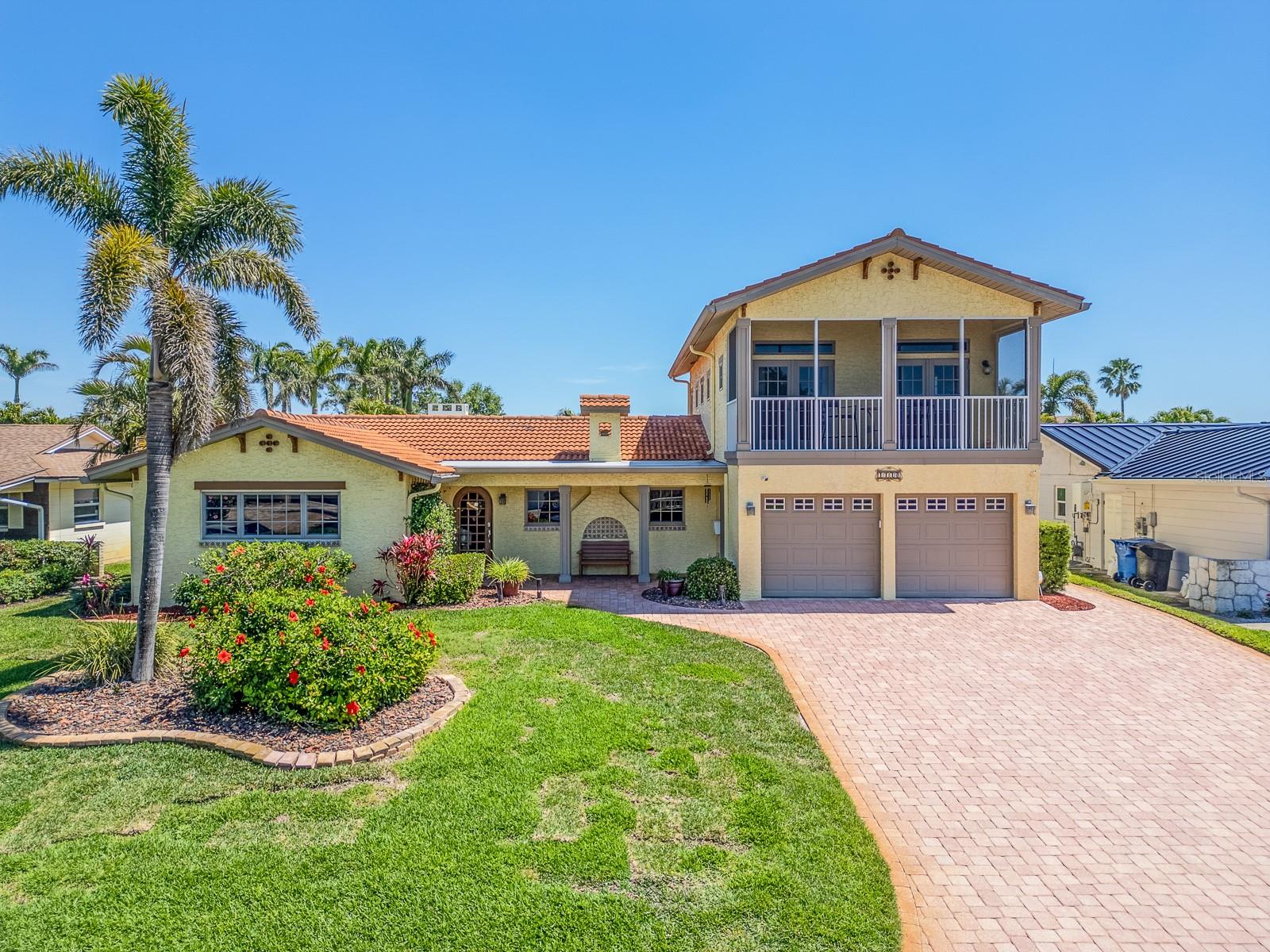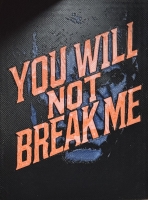PRICED AT ONLY: $999,000
Address: 1140 81st Street S, St Petersburg, FL 33707
Description
Welcome to this beautiful mediterranean two story 2761 sqft well maintained 4 bedroom (split plan) 3. 5 bath home located in south cswy yacht club estates. Yacht club estate is quite desirable and a highly sought after community. Fortunately for this home, due to a slightly higher elevation, experienced no water intrusion from last years hurricanes. The exterior, like that of the interior, is extremely well maintained and the mature landscaping compliments the home perfectly. From the moment you enter through the glass panel cathedral style front door you quickly notice its beauty viewing the stunning bamboo hardwood flooring and a very tasteful paint scheme. The open floor plan in this residence is perfect for the entertainer! Once down the short hallway the home opens up with in viewing the large open living room which features travertine marble flooring and three wooden / glass panel french doors that lead to the pool area. For the true chef, you will look back the fabulous gourmet chefs kitchen with stainless steel appliances (including a kitchen aid gas range), granite counters with a well blended backsplash along with custom cabinetry. The center island is a great place for gatherings and tasting the chef's specialties. The pool area is an oasis with beautiful landscaping and a cascading waterfall from the attached spa. The pool also features a heat pump and cooling system which was just replaced march 2025 ( includes 5 year parts & warranty)! This home has a wonderful dilemma in which you would like to establish your primary bedroom since it has two possibilities s with one being downstairs with new bathroom and walk in closet or on the second level with elegant bath that includes double vanities, stone and glass shower and two walk in closets. This second level room also features french doors that lead out to private screened porch. The remaining two guest bedrooms are split from the primary bedroom with the back quest leading out to the pool area. The laundry room is equipped with a cabinet sink. Finally an oversized two car garage with plenty of room for storage. Additional upgrades or repairs include: refrigerator (2025), hydro jet the main water lines (2024), tankless water heater (2022), hvac system (2017 with warranty thru 2027), roofing repair (2022), thermostat (2024). Note: all windows and french doors in the home are anderson hurricane rated. This is a must see home in a wonderful community!!!
Property Location and Similar Properties
Payment Calculator
- Principal & Interest -
- Property Tax $
- Home Insurance $
- HOA Fees $
- Monthly -
For a Fast & FREE Mortgage Pre-Approval Apply Now
Apply Now
 Apply Now
Apply Now- MLS#: TB8367106 ( Residential )
- Street Address: 1140 81st Street S
- Viewed: 17
- Price: $999,000
- Price sqft: $290
- Waterfront: No
- Year Built: 1968
- Bldg sqft: 3448
- Bedrooms: 4
- Total Baths: 4
- Full Baths: 3
- 1/2 Baths: 1
- Garage / Parking Spaces: 2
- Days On Market: 132
- Additional Information
- Geolocation: 27.7601 / -82.7558
- County: PINELLAS
- City: St Petersburg
- Zipcode: 33707
- Subdivision: South Cswy Isle Yacht Club 5th
- Provided by: COASTAL PROPERTIES GROUP INTERNATIONAL
- DMCA Notice
Features
Building and Construction
- Covered Spaces: 0.00
- Exterior Features: Balcony, FrenchPatioDoors, Lighting
- Flooring: Carpet, CeramicTile, Laminate, Travertine
- Living Area: 2761.00
- Roof: Tile
Land Information
- Lot Features: Landscaped
Garage and Parking
- Garage Spaces: 2.00
- Open Parking Spaces: 0.00
Eco-Communities
- Pool Features: Gunite, Heated, InGround
- Water Source: Public
Utilities
- Carport Spaces: 0.00
- Cooling: CentralAir, CeilingFans
- Heating: Electric
- Pets Allowed: Yes
- Sewer: PublicSewer
- Utilities: CableConnected, ElectricityConnected, NaturalGasConnected, SewerConnected, WaterConnected
Finance and Tax Information
- Home Owners Association Fee: 0.00
- Insurance Expense: 0.00
- Net Operating Income: 0.00
- Other Expense: 0.00
- Pet Deposit: 0.00
- Security Deposit: 0.00
- Tax Year: 2024
- Trash Expense: 0.00
Other Features
- Appliances: Dryer, Dishwasher, ElectricWaterHeater, Disposal, Microwave, Range, Refrigerator, RangeHood, TanklessWaterHeater, Washer
- Country: US
- Interior Features: BuiltInFeatures, CeilingFans, EatInKitchen, StoneCounters, SplitBedrooms, WalkInClosets, WoodCabinets
- Legal Description: SOUTH CAUSEWAY ISLE YACHT CLUB 5TH ADD BLK 8, LOT 23
- Levels: Two
- Area Major: 33707 - St Pete/South Pasadena/Gulfport/St Pete Bch
- Occupant Type: Owner
- Parcel Number: 25-31-15-84168-008-0230
- Style: SpanishMediterranean
- The Range: 0.00
- View: Pool
- Views: 17
Nearby Subdivisions
Bear Creek Estates
Bellecrest Heights
Bellecrest Heights Rev Of Blks
Brookwood 1st Add
Brookwood Sub
Causeway Isles
Causeway Isles Blk 1 Lot 13 Le
Davista Rev Map Of
East Pasadena
Forest Hills Sub
Pasadena Estates
Pasadena Golf Club Estates Sec
Pasadena Grove
Pasadena On The Gulf Sec C
Pasadena Park
Pelican Creek Sub
Skimmer Point Phase Iii
South Causeway Isle 2nd Add
South Causeway Isle Yacht Club
South Cswy Isle 2nd Add
South Cswy Isle 3rd Add
South Cswy Isle Sub
South Cswy Isle Yacht Club 2nd
South Cswy Isle Yacht Club 4th
South Cswy Isle Yacht Club 5th
South Cswy Isle Yacht Club Add
South Davista Rev Map
Westminster Place
Similar Properties
Contact Info
- The Real Estate Professional You Deserve
- Mobile: 904.248.9848
- phoenixwade@gmail.com












































































