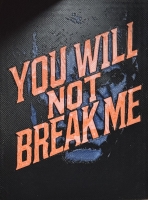PRICED AT ONLY: $2,900
Address: 1211 Okeechobee Road 13, West Palm Beach, FL 33401
Description
This 930 SF fully air conditioned space in the heart of West Palm Beach's vibrant Warehouse District is a rare opportunity for businesses seeking location, community, and convenience! With its own private restroom, roll up door, and modern industrial aesthetic, the space is ideal for creative studios, boutique retail, e commerce, office, or even light production. Surrounded by popular spots like Grandview Public Market, breweries, galleries, and restaurants, it offers unmatched versatility. Just minutes from Palm Beach Island, I 95, the airport, and Downtown. Rate of just $2,900/month includes water. Don't miss this chance schedule your tour today!
Property Location and Similar Properties
Payment Calculator
- Principal & Interest -
- Property Tax $
- Home Insurance $
- HOA Fees $
- Monthly -
For a Fast & FREE Mortgage Pre-Approval Apply Now
Apply Now
 Apply Now
Apply Now- MLS#: RX-11096320 ( Office )
- Street Address: 1211 Okeechobee Road 13
- Viewed: 6
- Price: $2,900
- Price sqft: $0
- Waterfront: No
- Year Built: 1970
- Bldg sqft: 0
- Days On Market: 144
- Additional Information
- Geolocation: 26.7003 / -80.0655
- County: PALM BEACH
- City: West Palm Beach
- Zipcode: 33401
- Subdivision: Sadlers Bonnyview Add
- Provided by: Touchstone-Webb Realty Co.
- Contact: Chloe Bailey
- (561) 659-5554
- DMCA Notice
Features
Building and Construction
- Absolute Longitude: 80.065478
- Ceiling: Exposed
- Construction: Block, CBS, Concrete
- Flooring: Concrete, Other
- Roof: Other
- Sqft Source: Owner
- Total Building Sqft: 930.00
- Type Of Building: Commercial, Industrial, Mini Warehouse, Office/Retail, Office/Warehouse, Retail, Storage/ Warehouse, Warehouse
Property Information
- Property Desc: Retail/AC Storage/Fl
- Property Group Id: 19990816212135227274000000
Utilities
- Air Conditioned: 100.00
- Cooling: Electric
- Fire Protect: None
- Heating: Other
- Number Of Meters: 14.00
- Num Of Stories: 1.0
- Utilities: Municipal Water
Finance and Tax Information
- Tax Year: 2024
Rental Information
- Min Lease Months: 12.00
- Tenant Pays: Cable, Electric, Sewer, Water
Other Features
- Avail Docs: Aerial
- Avail Info: Copies of Lease, Photos
- Country: United States
- Legal Desc: SADLERS BONNYVIEW ADD LT 1 (LESS ELY 174.87 FT IN OR15737P1560 & WLY 165.06 FT IN OR1597P425), LT 5 (LESS W 30 FT &
- Location: Airport Access, City
- Miscellaneous 1: Coffee shop, Entertain, Fenced, Kitchen Facilities
- Miscellaneous 2: Meeting Room, Office, Restaurant, Showroom, Storage, Traffic Medium
- Parcel Id: 74434328090090014
- Possession: Subject to Lease
- Sale Includes: None
- Unit Number: 13
- Use: Mixed, Other, Retail
- Zoning: I(city
Nearby Subdivisions
400 Clematis Condo
Airport Professional Centre Co
Clows
Eucalyptus Park Amnded
Executive Center Plaza Condo
Flamingo Park
Freshwater 11th & 12th Ave Add
Grandview Heights
Guaranty Building Condo
Lakeside Court South Add
Railway
Sadlers Bonnyview Add
Sunshine Park Add No 1 In
Two City Plaza Condo
Via Jardin Condo
West Palm Beach
Whitehall Condo Of The Lands O
Contact Info
- The Real Estate Professional You Deserve
- Mobile: 904.248.9848
- phoenixwade@gmail.com


























