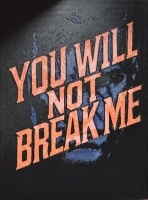PRICED AT ONLY: $465,000
Address: 7690 Hummingbird Court, West Palm Beach, FL 33412
Description
Welcome to this beautifully maintained townhome located in the prestigious, world renowned IBIS Golf & Country Club! Larkspur Landing a Quiet & Tropical Subdivision, offers elegance, comfort & So. Florida Lifestyle. Enjoy spacious, open & bright living areas, perfect for relaxing or entertaining. As a resident of IBIS, you may have access to 3 Jack Nicklaus family designed golf courses, a Stunning Clubhouse, Fine Dining options, Tennis courts, Fitness center & a full calendar of Social events! Highly Desirable floor plan has High Ceilings, Large Living Room that steps to Screened Patio, Eat in Kitchen with Brand New Stainless Steel Applnc & Granite counters, a 1st floor Main Bedroom Ensuite, 2 secondary bedrms upstairs, 2.5 total baths & 2 Car Garage!(Requires mandatory equity membership)
Property Location and Similar Properties
Payment Calculator
- Principal & Interest -
- Property Tax $
- Home Insurance $
- HOA Fees $
- Monthly -
For a Fast & FREE Mortgage Pre-Approval Apply Now
Apply Now
 Apply Now
Apply Now- MLS#: RX-11104883 ( Townhouse )
- Street Address: 7690 Hummingbird Court
- Viewed: 1
- Price: $465,000
- Price sqft: $0
- Waterfront: No
- Year Built: 2000
- Bldg sqft: 0
- Bedrooms: 3
- Total Baths: 2
- Full Baths: 2
- 1/2 Baths: 1
- Garage / Parking Spaces: 2
- Days On Market: 37
- Additional Information
- Geolocation: 26.7917 / -80.1988
- County: PALM BEACH
- City: West Palm Beach
- Zipcode: 33412
- Subdivision: Ibis Golf And Country Club
- Building: Larkspur Landing/ Ibis Golf & Cc
- Provided by: RE/MAX Direct
- Contact: Shirley B Segura
- (561) 880-2600
- DMCA Notice
Features
Building and Construction
- Absolute Longitude: 80.198843
- Construction: CBS, Concrete
- Covered Spaces: 2.00
- Design: Mediterranean
- Dining Area: Breakfast Area, Dining-Living, Eat-In Kitchen, Snack Bar
- Exterior Features: Auto Sprinkler, Screened Patio
- Flooring: Carpet, Ceramic Tile, Laminate, Wood Floor
- Front Exp: West
- Roof: Concrete Tile, S-Tile
- Sqft Source: Other
- Sqft Total: 2436.00
- Total Floorsstories: 2.00
- Total Building Sqft: 1832.00
Property Information
- Property Condition: Resale
- Property Group Id: 19990816212109142258000000
Land Information
- Lot Description: < 1/4 Acre, Cul-De-Sac, Sidewalks, Treed Lot, Zero Lot
- Subdivision Information: Bocce Ball, Cabana, Cafe/Restaurant, Clubhouse, Dog Park, Fitness Center, Golf Course, Library, Pickleball, Pool, Putting Green, Sauna, Spa-Hot Tub, Street Lights, Tennis
Garage and Parking
- Parking: Garage - Attached, Vehicle Restrictions
Eco-Communities
- Private Pool: No
- Storm Protection Panel Shutters: Complete
- Waterfront Details: None
Utilities
- Carport Spaces: 0.00
- Cooling: Ceiling Fan, Central, Electric
- Heating: Central, Electric
- Pet Restrictions: No Aggressive Breeds, Number Limit, Size Limit
- Pets Allowed: Yes
- Security: Gate - Manned
- Utilities: Cable, Electric, Public Sewer, Public Water
- Window Treatments: Bay Window, Blinds, Sliding
Finance and Tax Information
- Application Fee: 250.00
- Home Owners Association poa coa Monthly: 613.33
- Homeowners Assoc: Mandatory
- Membership: Club Membership Req, Equity Purchase Req, Tennis Mmbrshp Avlbl
- Membership Fee Amount: 100000
- Membership Fee Required: Yes
- Tax Year: 2024
Other Features
- Country: United States
- Equipment Appliances Included: Auto Garage Open, Dishwasher, Dryer, Ice Maker, Microwave, Range - Electric, Refrigerator, Smoke Detector, Washer, Water Heater - Elec
- Furnished: Unfurnished
- Governing Bodies: HOA
- Housing For Older Persons Act: No Hopa
- Interior Features: Ctdrl/Vault Ceilings, Entry Lvl Lvng Area, Foyer, Pantry, Roman Tub, Sky Light(s), Split Bedroom, Volume Ceiling, Walk-in Closet
- Legal Desc: IBIS GOLF & COUNTRY CLUB PL 22LT 62
- Parcel Id: 74414225070000620
- Possession: Funding, Subject to Lease
- Special Assessment: No
- View: Garden
- Zoning: RPD(ci
Nearby Subdivisions
Similar Properties
Contact Info
- The Real Estate Professional You Deserve
- Mobile: 904.248.9848
- phoenixwade@gmail.com


































































