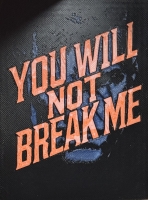PRICED AT ONLY: $375,000
Address: 906 Mariner Bay Boulevard, Fort Pierce, FL 34949
Description
Enjoy the sunsets from the dock of this like new, beautiful end unit townhome on the intracoastal, across a1a from the ocean in a gated community with a clubhouse with heated pool, meeting room, gym, sauna etc.
Property Location and Similar Properties
Payment Calculator
- Principal & Interest -
- Property Tax $
- Home Insurance $
- HOA Fees $
- Monthly -
For a Fast & FREE Mortgage Pre-Approval Apply Now
Apply Now
 Apply Now
Apply Now- MLS#: RX-11113098 ( Villa )
- Street Address: 906 Mariner Bay Boulevard
- Viewed: 28
- Price: $375,000
- Price sqft: $0
- Waterfront: No
- Wateraccess: Yes
- Year Built: 2005
- Bldg sqft: 0
- Bedrooms: 3
- Total Baths: 2
- Full Baths: 2
- Garage / Parking Spaces: 2
- Days On Market: 93
- Additional Information
- Geolocation: 27.4552 / -80.2899
- County: SAINT LUCIE
- City: Fort Pierce
- Zipcode: 34949
- Subdivision: Mariner Bay
- Building: Mariner Bay
- Provided by: Seawinds Realty
- Contact: Don Dillon
- (561) 379-5536
- DMCA Notice
Features
Building and Construction
- Absolute Longitude: 80.289892
- Construction: CBS, Stucco
- Covered Spaces: 2.00
- Design: Key West, Townhouse
- Dining Area: Dining-Living
- Exterior Features: Auto Sprinkler, Open Patio, Shutters, Zoned Sprinkler
- Flooring: Carpet, Ceramic Tile
- Front Exp: South
- Roof: Concrete Tile
- Sqft Source: Tax Rolls
- Sqft Total: 1961.00
- Total Floorsstories: 1.00
- Total Building Sqft: 1482.00
Property Information
- Property Condition: Resale
- Property Group Id: 19990816212109142258000000
Land Information
- Lot Description: < 1/4 Acre, East of US-1, Paved Road, Private Road
- Subdivision Information: Boating, Clubhouse, Community Room, Fitness Center, Pool, Sauna, Spa-Hot Tub
Garage and Parking
- Open Parking Spaces: 4.0000
- Parking: 2+ Spaces, Driveway, Garage - Attached
Eco-Communities
- Private Pool: No
- Storm Protection Panel Shutters: Complete
- Waterfront Details: Intracoastal
Utilities
- Carport Spaces: 0.00
- Cooling: Central, Electric
- Heating: Central, Electric
- Pet Restrictions: Size Limit
- Pets Allowed: Restricted
- Security: Gate - Unmanned, Security Sys-Owned
- Utilities: Cable, Electric, Public Sewer, Public Water
- Window Treatments: Blinds, Verticals
Finance and Tax Information
- Application Fee: 100.00
- Home Owners Association poa coa Monthly: 740.00
- Homeowners Assoc: Mandatory
- Membership Fee Required: No
- Tax Year: 2024
Other Features
- Country: United States
- Equipment Appliances Included: Auto Garage Open, Dishwasher, Disposal, Dryer, Microwave, Range - Electric, Refrigerator, Smoke Detector, Washer, Water Heater - Elec
- Furnished: Unfurnished
- Governing Bodies: HOA
- Housing For Older Persons Act: No Hopa
- Interior Features: Built-in Shelves, Entry Lvl Lvng Area, Pantry, Pull Down Stairs, Roman Tub, Split Bedroom, Volume Ceiling, Walk-in Closet
- Legal Desc: MARINER BAY AT HUTCHINSON ISLAND LOT 35 BLDG 9 UNIT 4 (OR 2900-2005; 3912-127)
- Parcel Id: 240181500390001
- Special Assessment: No
- View: Garden
- Views: 28
- Zoning: HIMedi
Nearby Subdivisions
Similar Properties
Contact Info
- The Real Estate Professional You Deserve
- Mobile: 904.248.9848
- phoenixwade@gmail.com









































