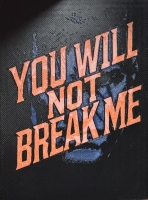PRICED AT ONLY: $1,350,000
Address: 12025 Bear River Road, Boynton Beach, FL 33473
Description
Stunning julia model w/ every upgrade imaginable! Over $250,000 in upgrades! Beautiful lake views on an oversized private lot! Open floor plan consists of 3br's+ den/office/4th br, 3. 5 bths & 3 car garage! Full house generator! Kitchen boasts ultra craft white cabinets, pantry, lots of pullouts, aluminum backsplash from porcelanosa, quartz countertops, bosch appliances, & a large eat in area. Primary suite features great lake views, tray ceiling, 2 large closets w/ new california closet systems, bath w cherry vanities, custom linen cabinets, upgraded toto washlet toilet, & mirrors w/ wood trim. Other baths are highly upgraded w/ high end ultracraft vanities & quartz countertops, mirrors to the ceiling, tile all the way up in showers, & toto toilets. **hit more for more info**
Property Location and Similar Properties
Payment Calculator
- Principal & Interest -
- Property Tax $
- Home Insurance $
- HOA Fees $
- Monthly -
For a Fast & FREE Mortgage Pre-Approval Apply Now
Apply Now
 Apply Now
Apply Now- MLS#: RX-11119135 ( Single Family Detached )
- Street Address: 12025 Bear River Road
- Viewed: 2
- Price: $1,350,000
- Price sqft: $0
- Waterfront: Yes
- Wateraccess: Yes
- Year Built: 2014
- Bldg sqft: 0
- Bedrooms: 3
- Total Baths: 3
- Full Baths: 3
- 1/2 Baths: 1
- Garage / Parking Spaces: 3
- Days On Market: 6
- Additional Information
- Geolocation: 26.4958 / -80.1856
- County: PALM BEACH
- City: Boynton Beach
- Zipcode: 33473
- Subdivision: Valencia Cove
- Building: Valencia Cove
- Provided by: RE/MAX Direct
- Contact: Keith Dickman
- (561) 952-2680
- DMCA Notice
Features
Building and Construction
- Absolute Longitude: 80.185636
- Builder Model: JULIA
- Construction: CBS
- Covered Spaces: 3.00
- Design: Contemporary, Ranch
- Dining Area: Breakfast Area, Eat-In Kitchen, Formal
- Exterior Features: Auto Sprinkler, Covered Patio, Lake/Canal Sprinkler, Screened Patio
- Flooring: Carpet, Tile
- Front Exp: North
- Guest House: No
- Roof: S-Tile
- Sqft Source: Tax Rolls
- Sqft Total: 3584.00
- Total Floorsstories: 1.00
- Total Building Sqft: 2685.00
Property Information
- Property Condition: Resale
- Property Group Id: 19990816212109142258000000
Land Information
- Lot Description: < 1/4 Acre, Sidewalks, West of US-1, Zero Lot
- Lot Dimensions: 122 Ft Deep X 85.87 Wide X 76.69 Ft Wide (Front)
- Subdivision Information: Basketball, Billiards, Bocce Ball, Business Center, Cafe/Restaurant, Clubhouse, Fitness Center, Game Room, Internet Included, Manager on Site, Pickleball, Pool, Sauna, Sidewalks, Spa-Hot Tub, Tennis, Whirlpool
Garage and Parking
- Parking: 2+ Spaces, Driveway, Garage - Attached, Street
Eco-Communities
- Private Pool: No
- Storm Protection Impact Glass: Complete
- Waterfront Details: Lake
- Waterfront Frontage: 85.87 Feet Wide
Utilities
- Cooling: Ceiling Fan, Central, Electric
- Heating: Central, Electric
- Pet Restrictions: No Aggressive Breeds
- Pets Allowed: Restricted
- Security: Burglar Alarm, Gate - Manned, Security Patrol
- Utilities: Cable, Electric, Public Sewer, Public Water
- Window Treatments: Blinds, Hurricane Windows, Impact Glass, Plantation Shutters
Finance and Tax Information
- Application Fee: 350.00
- Home Owners Association poa coa Monthly: 735.00
- Homeowners Assoc: Mandatory
- Membership: No Membership Avail
- Membership Fee Required: No
- Tax Year: 2025
Other Features
- Country: United States
- Equipment Appliances Included: Auto Garage Open, Cooktop, Dishwasher, Disposal, Dryer, Freezer, Generator Whle House, Ice Maker, Microwave, Range - Electric, Refrigerator, Smoke Detector, Washer, Water Heater - Elec
- Furnished: Unfurnished
- Governing Bodies: HOA
- Housing For Older Persons Act: Yes-Verified
- Interior Features: Closet Cabinets, Custom Mirror, Entry Lvl Lvng Area, Foyer, Kitchen Island, Pantry, Roman Tub, Split Bedroom, Volume Ceiling, Walk-in Closet
- Legal Desc: VALENCIA COVE AGR PUD PL 1 LT 59
- Spa: No
- Multiple Ofrs Acptd: No
- Parcel Id: 00424605050000590
- Possession: At Closing
- Special Assessment: No
- Special Info: Sold As-Is
- View: Lake
- Zoning: AGR-PU
Nearby Subdivisions
Canyon Isles
Canyon Isles 1
Canyon Isles 2
Canyon Isles 3
Canyon Isles Place 01
Canyon Lakes
Canyon Lakes 1
Canyon Lakes Pl 1 (a/k/a Fogg
Canyon Spgs
Canyon Springs
Canyon Trails
Lyons West Agr Pud
Lyons West Agr Pud 1
Lyons West Agr Pud 4
Lyons West Agr Pud 5
Lyons West Agr Pud 9
Monticello Agr Pud Plat Four
Monticello Agr Pud Plat One
Palm Beach Farms Co 3
Plat/valencia Cove Agr Pu
Trails At Canyon
Trails At Canyon 1
Trails At Canyon 3
Trails At Canyon Pl 3
Valencia Bay
Valencia Cove
Valencia Cove Agr Pud Pl 7
Valencia Cove Agr Pud South Pl
Valencia Cove Valentina
Valencia Del Mar
Valencia Grand
Valencia Reserve
Valencia Sound
Whitworth Agr Pud
Whitworth Agr Pud Plat Four
Whitworth Agr Pud Plat One
Similar Properties
Contact Info
- The Real Estate Professional You Deserve
- Mobile: 904.248.9848
- phoenixwade@gmail.com























































































































