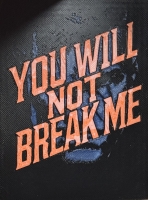PRICED AT ONLY: $700,000
Address: 6185 Gun Club Road, West Palm Beach, FL 33415
Description
Fabulous Estate home in unincorporated WPB. Needs Complete Remodel. Priced to Sell. Solid built CBS Pool Home on an acre in town. Plus the ability to have your RV/Motorhome/Boat etc. on your property in your own driveway. No HOA fees. This home is gable to gable which means no load bearing walls so its easy to redesign this great space. Oversized 2 car garage. Large Laundry room, 1/2 bath, w wash tub, washer, dryer, & walk in pantry & storage galore(per tax roll this must be 3rd bathroom?) Generac Generator. Lightning caused fire west end of home in appx 2022, all repaired by Insurance and CAH system replaced then. Pictures & Virtual Tour Coming Soon. Showings Start Mon 9/29/25. *The Tax bill for 2025 will have NO Exemptions, proposed tax bill 2025 appx $9600.
Property Location and Similar Properties
Payment Calculator
- Principal & Interest -
- Property Tax $
- Home Insurance $
- HOA Fees $
- Monthly -
For a Fast & FREE Mortgage Pre-Approval Apply Now
Apply Now
 Apply Now
Apply Now- MLS#: RX-11126802 ( Single Family Detached )
- Street Address: 6185 Gun Club Road
- Viewed: 1
- Price: $700,000
- Price sqft: $0
- Waterfront: No
- Year Built: 1973
- Bldg sqft: 0
- Bedrooms: 3
- Total Baths: 3
- Full Baths: 3
- Garage / Parking Spaces: 2
- Days On Market: 3
- Acreage: 1.00 acres
- Additional Information
- Geolocation: 26.6749 / -80.1398
- County: PALM BEACH
- City: West Palm Beach
- Zipcode: 33415
- Subdivision: Acre Plus Parcel
- Elementary School: Melaleuca Elementary School
- Middle School: Okeeheelee Middle School
- High School: Palm Beach Central High School
- Provided by: Paradise Real Estate Intl
- Contact: Kelli M Birdsall
- (561) 203-6200
- DMCA Notice
Features
Building and Construction
- Absolute Longitude: 80.139769
- Construction: CBS
- Covered Spaces: 2.00
- Design: Ranch
- Dining Area: Dining Family, Formal
- Exterior Features: Custom Lighting, Screen Porch, Screened Patio, Shed, Well Sprinkler
- Flooring: Carpet, Ceramic Tile
- Front Exp: South
- Guest House: No
- Roof: Metal
- Sqft Source: Tax Rolls
- Sqft Total: 3462.00
- Total Floorsstories: 1.00
- Total Building Sqft: 2070.00
Property Information
- Property Condition: Resale
- Property Group Id: 19990816212109142258000000
Land Information
- Lot Description: 1 to < 2 Acres, Paved Road, Public Road
- Lot Dimensions: 1 acre
- Subdivision Information: None
School Information
- Elementary School: Melaleuca Elementary School
- High School: Palm Beach Central High School
- Middle School: Okeeheelee Middle School
Garage and Parking
- Parking: 2+ Spaces, Driveway, Garage - Attached, RV/Boat, Unpaved
Eco-Communities
- Private Pool: Yes
- Storm Protection Permanent Generator: Whole House
- Waterfront Details: None
Utilities
- Cooling: Central
- Heating: Central, Electric
- Pets Allowed: Yes
- Security: Security Light
- Utilities: Cable, Electric, Septic, Well Water
Finance and Tax Information
- Home Owners Association poa coa Monthly: 0.00
- Homeowners Assoc: None
- Membership Fee Required: No
- Tax Year: 2024
Other Features
- Country: United States
- Equipment Appliances Included: Auto Garage Open, Dryer, Generator Hookup, Generator Whle House, Range - Electric, Washer, Washer/Dryer Hookup, Water Heater - Elec, Water Softener-Owned
- Furnished: Unfurnished
- Governing Bodies: None
- Housing For Older Persons Act: No Hopa
- Interior Features: Built-in Shelves, Decorative Fireplace, Foyer, French Door, Laundry Tub, Pantry, Pull Down Stairs, Stack Bedrooms
- Legal Desc: 3-44-42~ ELY 160.34 FT OF WLY 450.34 FT OF NLY 271.68 FT OF SLY 298.34 FT OF NE 1/4 OF NE 1/4
- Multiple Ofrs Acptd: Yes
- Parcel Id: 00424403000001033
- Possession: At Closing
- Special Assessment: No
- Special Info: Handyman, Sold As-Is, Title Insurance
- View: Garden, Pool
- Zoning: RT
Nearby Subdivisions
Acre Plus Parcel
Burch Sub Unrec On Am-16a
Dillman Heights 02
Emerald Cove
Forest Estates
Forest Estates In
Forest Hill Village
Forest Hill Village 8
Gun Club Colony
Model Home
Model Land Co
Nazarene Park
None
Not Applicable
Pheasant Run
Pointe Of Woods Pud
Southern Boulevard Pines
Summit Pines Unit 2
Victoria Woods
Victoria Woods 2
Victoria Woods 3b
Victoria Woods Pl 1
Victoria Woods Pl 2
Similar Properties
Contact Info
- The Real Estate Professional You Deserve
- Mobile: 904.248.9848
- phoenixwade@gmail.com















