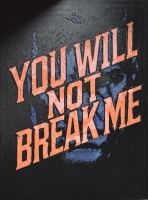PRICED AT ONLY: $2,250,000
Address: 11218 Glen Orchard Lane, Boynton Beach, FL 33473
Description
Lushly landscaped Napa model on beautiful lakefront lot. Great curb appeal stone front, extended walkway and etched glass doors. The open concept home (4/4.1+Club Room+split 3cg) has impact windows, 24'' porcelain tile floors, designer window treatments & light fixtures, LED hi hats, fans, custom built ins, outfitted closets, upgraded baths and more! Gourmet kitchen w/gas, white wood cabinetry with banks of drawers and pull outs, quartz countertops with full height backsplash, stainless hood, center island with pendant lights & more! Dining room has built in buffet unit with storage and display. Luxurious primary suite, three ensuite guest bedrooms and formal powder room. A large Club Room has a built in desk unit. You'll love the screened porch, fenced yard, heated pool and lake view.
Property Location and Similar Properties
Payment Calculator
- Principal & Interest -
- Property Tax $
- Home Insurance $
- HOA Fees $
- Monthly -
For a Fast & FREE Mortgage Pre-Approval Apply Now
Apply Now
 Apply Now
Apply Now- MLS#: RX-11133152 ( Single Family Detached )
- Street Address: 11218 Glen Orchard Lane
- Viewed: 6
- Price: $2,250,000
- Price sqft: $0
- Waterfront: Yes
- Wateraccess: Yes
- Year Built: 2023
- Bldg sqft: 0
- Bedrooms: 4
- Total Baths: 4
- Full Baths: 4
- 1/2 Baths: 1
- Garage / Parking Spaces: 3
- Days On Market: 11
- Additional Information
- Geolocation: 26.5105 / -80.1927
- County: PALM BEACH
- City: Boynton Beach
- Zipcode: 33473
- Subdivision: Valencia Grand
- Building: Valencia Grand
- Provided by: Lang Realty - Boynton Beach
- Contact: Steven Alan Rosen
- (561) 340-1200
- DMCA Notice
Features
Building and Construction
- Absolute Longitude: 80.192724
- Builder Model: Napa
- Construction: CBS
- Covered Spaces: 3.00
- Design: Contemporary
- Dining Area: Dining Family, Dining/Kitchen, Snack Bar
- Exterior Features: Auto Sprinkler, Covered Patio, Fence, Open Patio, Screen Porch, Screened Patio, Zoned Sprinkler
- Flooring: Carpet, Tile
- Front Exp: West
- Guest House: No
- Roof: Concrete Tile
- Sqft Source: Tax Rolls
- Sqft Total: 4363.00
- Total Floorsstories: 1.00
- Total Building Sqft: 3170.00
Property Information
- Property Condition: Resale
- Property Group Id: 19990816212109142258000000
Land Information
- Lot Description: 1/4 to 1/2 Acre, Sidewalks
- Subdivision Information: Billiards, Bocce Ball, Business Center, Cafe/Restaurant, Clubhouse, Fitness Center, Manager on Site, Pickleball, Pool, Sidewalks, Spa-Hot Tub, Street Lights, Tennis
Garage and Parking
- Parking: Driveway, Garage - Attached
Eco-Communities
- Private Pool: Yes
- Storm Protection Impact Glass: Complete
- Waterfront Details: Lake
Utilities
- Cooling: Ceiling Fan, Central, Electric
- Heating: Central, Electric, Zoned
- Pet Restrictions: No Aggressive Breeds
- Pets Allowed: Yes
- Security: Burglar Alarm, Gate - Manned
- Utilities: Cable, Electric, Gas Natural, Public Sewer, Public Water
- Window Treatments: Hurricane Windows, Impact Glass, Plantation Shutters, Sliding
Finance and Tax Information
- Application Fee: 100.00
- Home Owners Association poa coa Monthly: 701.00
- Homeowners Assoc: Mandatory
- Membership Fee Required: No
- Tax Year: 2025
Other Features
- Country: United States
- Equipment Appliances Included: Auto Garage Open, Cooktop, Dishwasher, Disposal, Dryer, Ice Maker, Microwave, Refrigerator, Smoke Detector, Wall Oven, Washer, Water Heater - Gas
- Furnished: Furniture Negotiable, Unfurnished
- Governing Bodies: HOA
- Housing For Older Persons Act: Yes-Verified
- Interior Features: Closet Cabinets, Entry Lvl Lvng Area, Foyer, French Door, Kitchen Island, Laundry Tub, Pantry, Split Bedroom, Volume Ceiling, Walk-in Closet
- Legal Desc: WHITWORTH AGR PUD PLAT ONE LT 191
- Parcel Id: 00424531050001910
- Possession: At Closing, Funding
- Special Assessment: No
- Special Info: Sold As-Is
- View: Lake
- Zoning: Res
Nearby Subdivisions
Canyon Isles
Canyon Isles 1
Canyon Lakes
Canyon Lakes 1
Canyon Lakes 6
Canyon Spgs
Canyon Springs
Canyon Trails
Lyons West Agr Pud
Lyons West Agr Pud 1
Lyons West Agr Pud 4
Monticello Agr Pud Plat Six
Palm Beach Farms Co 3
Trails/canyon 03
Valencia Bay
Valencia Cove
Valencia Cove Agr Pud 1
Valencia Cove Agr Pud Pl 7
Valencia Cove Valentina
Valencia Del Mar
Valencia Grand
Valencia Reserve
Valencia Sound
Whitworth Agr Pud
Whitworth Agr Pud Plat Four
Whitworth Agr Pud Plat One
Similar Properties
Contact Info
- The Real Estate Professional You Deserve
- Mobile: 904.248.9848
- phoenixwade@gmail.com










































































