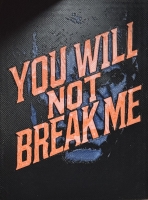PRICED AT ONLY: $189,500
Address: 1014 Sebastian Road, Barefoot Bay, FL 32976
Description
Situated on an expansive 119 foot deep perimeter lot, this property offers outdoor space and privacy. Home features an oversized double carport and a charming enclosed three sided Florida room filled with natural light from its abundance of windows. French doors open into the spacious living and dining areas, creating a seamless flow for entertaining. The dining room includes a built in hutch for added storage and character. Step outside to a large, fully fenced backyard with plenty of room to add a pool, garden, or outdoor living area ideal for both relaxation and recreation.
Property Location and Similar Properties
Payment Calculator
- Principal & Interest -
- Property Tax $
- Home Insurance $
- HOA Fees $
- Monthly -
For a Fast & FREE Mortgage Pre-Approval Apply Now
Apply Now
 Apply Now
Apply Now- MLS#: RX-11133890 ( Mobile/Manufactured )
- Street Address: 1014 Sebastian Road
- Viewed: 1
- Price: $189,500
- Price sqft: $0
- Waterfront: No
- Year Built: 1985
- Bldg sqft: 0
- Bedrooms: 2
- Total Baths: 2
- Full Baths: 2
- Garage / Parking Spaces: 2
- Additional Information
- Geolocation: 27.8793 / -80.5179
- County: BREVARD
- City: Barefoot Bay
- Zipcode: 32976
- Subdivision: Barefoot Bay Unit 1
- Provided by: RE/MAX Crown Realty
- Contact: Becky M Boncek
- (772) 589-3054
- DMCA Notice
Features
Building and Construction
- Absolute Longitude: 80.517923
- Construction: Frame, Manufactured, Vinyl Siding
- Covered Spaces: 2.00
- Exterior Features: Fence
- Flooring: Vinyl Floor
- Front Exp: East
- Roof: Metal
- Sqft Source: Tax Rolls
- Sqft Total: 1137.00
- Total Floorsstories: 1.00
- Total Building Sqft: 994.00
Property Information
- Property Condition: Resale
- Property Group Id: 19990816212109142258000000
Land Information
- Lot Description: < 1/4 Acre, Paved Road
- Lot Dimensions: 50x119
- Subdivision Information: Ball Field, Basketball, Bike - Jog, Billiards, Bocce Ball, Clubhouse, Fitness Trail, Golf Course, Library, Pickleball, Picnic Area, Playground, Pool, Putting Green, Shuffleboard, Tennis
Garage and Parking
- Parking: 2+ Spaces, Carport - Attached, Driveway
Eco-Communities
- Private Pool: No
- Storm Protection: None
- Waterfront Details: None
Utilities
- Carport Spaces: 2.00
- Cooling: Ceiling Fan, Central, Electric
- Heating: Central, Electric
- Pet Restrictions: No Aggressive Breeds, Number Limit
- Pets Allowed: Yes
- Utilities: Electric, Public Sewer, Public Water
- Window Treatments: Single Hung Metal
Finance and Tax Information
- Application Fee: 1605.00
- Homeowners Assoc: None
- Membership: Golf Purchase, Social Membership Available, Tennis Mmbrshp Avlbl
- Membership Fee Required: No
- Tax Year: 2024
Other Features
- Country: United States
- Equipment Appliances Included: Dishwasher, Dryer, Range - Electric, Refrigerator, Washer, Water Heater - Elec
- Furnished: Furnished
- Governing Bodies: None
- Housing For Older Persons Act: No Hopa
- Interior Features: Built-in Shelves, Volume Ceiling, Walk-in Closet
- Legal Desc: BAREFOOT BAY UNIT 1 LOT 8 BLK 16
- Parcel Id: 30 381501000160 8
- Possession: At Closing
- Special Assessment: No
- View: Other
- Zoning: mobile homes
Nearby Subdivisions
Similar Properties
Contact Info
- The Real Estate Professional You Deserve
- Mobile: 904.248.9848
- phoenixwade@gmail.com
















































