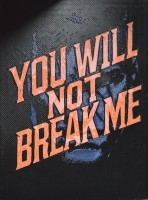PRICED AT ONLY: $284,000
Address: 1006 12th Drive, Chiefland, FL 32626
Description
NEW ROOF COMING SOON. Country setting on this roughly 1 acre wooded property in the city limits so you are close to shopping. Home is across the street from a paved trail that you can wander for miles. Open the back french doors to enjoy your piece of serenity, back porch is a great spot to sip your morning coffee and enjoy the many birds. This home has an open floor plan so you can enjoy your company while working in the kitchen. Primary bedroom has a walk in closet and is completed by a private bathroom that comes complete with no step shower and garden tub. Home has two more bedrooms and another bathroom on the other side of the house.
Property Location and Similar Properties
Payment Calculator
- Principal & Interest -
- Property Tax $
- Home Insurance $
- HOA Fees $
- Monthly -
For a Fast & FREE Mortgage Pre-Approval Apply Now
Apply Now
 Apply Now
Apply Now- MLS#: GC531058 ( Residential )
- Street Address: 1006 12th Drive
- Viewed: 1
- Price: $284,000
- Price sqft: $114
- Waterfront: No
- Year Built: 2007
- Bldg sqft: 2502
- Bedrooms: 3
- Total Baths: 2
- Full Baths: 2
- Garage / Parking Spaces: 2
- Days On Market: 124
- Acreage: 1.02 acres
- Additional Information
- Geolocation: 29.4885 / -82.8676
- County: LEVY
- City: Chiefland
- Zipcode: 32626
- Subdivision: Hastings Add
- Elementary School: Chiefland Elementary School LV
- Middle School: Chiefland Middle High School L
- High School: Chiefland Middle High School L
- Provided by: HOME ENV REALTY
- DMCA Notice
Features
Building and Construction
- Covered Spaces: 0.00
- Exterior Features: FrenchPatioDoors
- Flooring: LuxuryVinyl, Tile
- Living Area: 1620.00
- Roof: Shingle
Land Information
- Lot Features: CityLot, Landscaped
School Information
- High School: Chiefland Middle High School-LV
- Middle School: Chiefland Middle High School-LV
- School Elementary: Chiefland Elementary School-LV
Garage and Parking
- Garage Spaces: 2.00
- Open Parking Spaces: 0.00
- Parking Features: Garage, GarageDoorOpener, GarageFacesSide
Eco-Communities
- Water Source: Public
Utilities
- Carport Spaces: 0.00
- Cooling: CentralAir, CeilingFans
- Heating: Central
- Sewer: SepticTank
- Utilities: ElectricityConnected, FiberOpticAvailable, HighSpeedInternetAvailable, WaterConnected
Finance and Tax Information
- Home Owners Association Fee: 0.00
- Insurance Expense: 0.00
- Net Operating Income: 0.00
- Other Expense: 0.00
- Pet Deposit: 0.00
- Security Deposit: 0.00
- Tax Year: 2024
- Trash Expense: 0.00
Other Features
- Appliances: Dishwasher, Microwave, Range, Refrigerator
- Country: US
- Interior Features: CeilingFans, KitchenFamilyRoomCombo, MainLevelPrimary, OpenFloorplan, SplitBedrooms, VaultedCeilings
- Legal Description: 36-11-14 HASTINGS ADD TO CHIEFLAND LOT 3 OR BOOK 1742 PAGE 434
- Levels: One
- Area Major: 32626 - Chiefland
- Occupant Type: Vacant
- Parcel Number: 19491-000-00
- Possession: CloseOfEscrow
- Style: Ranch
- The Range: 0.00
- View: ParkGreenbelt
- Zoning Code: RES
Nearby Subdivisions
Contact Info
- The Real Estate Professional You Deserve
- Mobile: 904.248.9848
- phoenixwade@gmail.com


























































