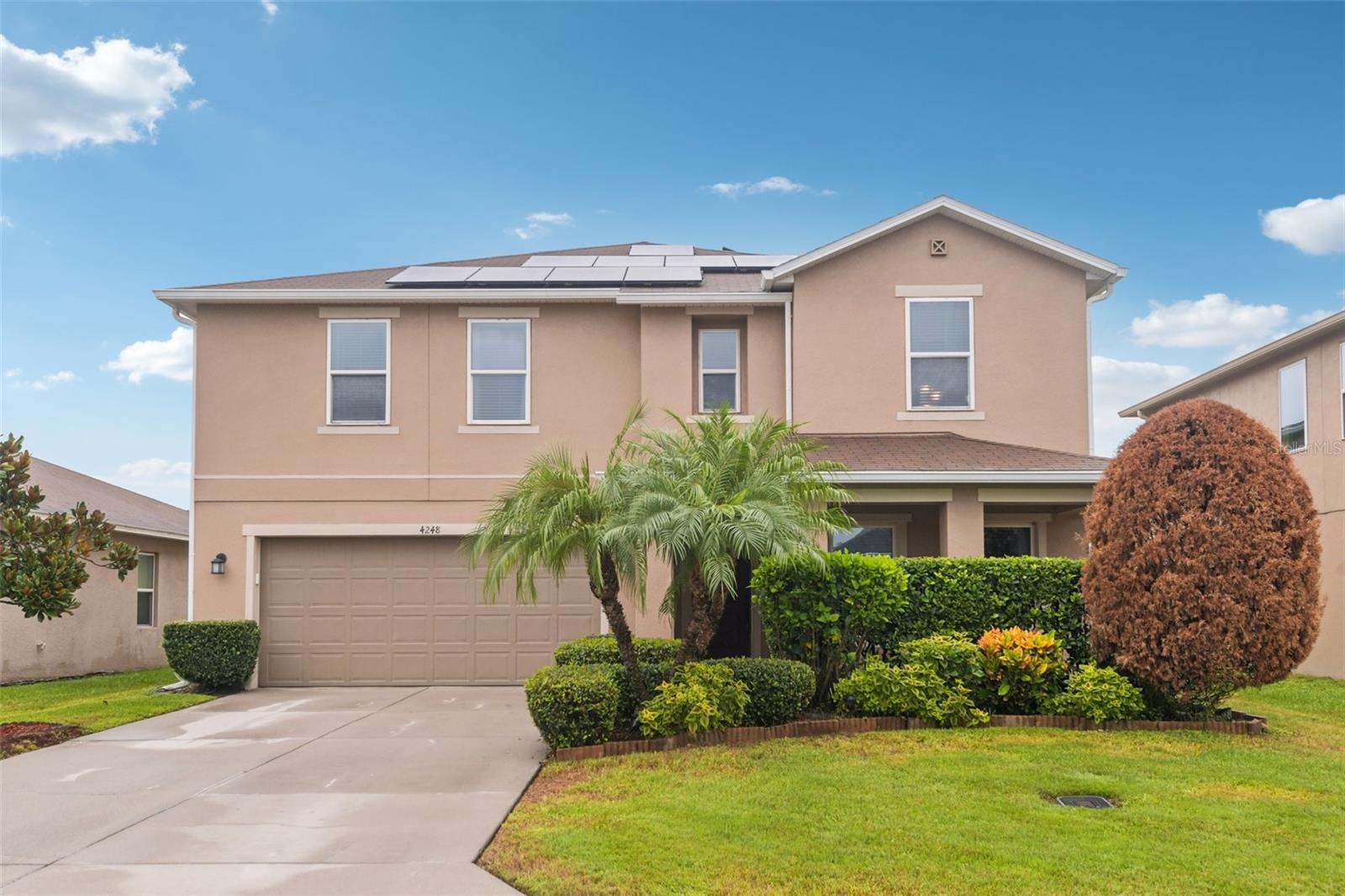PRICED AT ONLY: $409,897
Address: 185 St Thomas Drive, Mulberry, FL 33860
Description
One or more photo(s) has been virtually staged. Looking for flex space or generational space? Look no further! Check out this beautifully upgraded home on a large premium corner lot, a meticulously maintained home nestled in the highly desirable Bridgeport Lakes community. With striking curb appeal, lush landscaping, and an interior that blends modern luxury with everyday functionality, this property is the perfect place to call home. This home features 4 bedrooms and 3 bathrooms. The primary suite has a spa like en suite bathroom. There is also a 2 bedroom suite with a bath and a 4th bedroom with a guest bath. When entering the home, you step through elegant double fronted doors with rain glass into a bright, open concept layout filled with natural light. A versatile flex space to the right makes the perfect home office, reading nook, or creative studio, while a formal dining room to the left sets the stage for memorable family meals and entertaining. At the heart of the home is a chef inspired kitchen featuring state of the art Samsung BESPOKE appliances, including an induction range with built in air fryer and a sleek glass panel refrigerator with a beverage center. Solid wood cabinetry and stylish bullnose countertops provide both beauty and functionality, flowing into the spacious living area. The living room features a room darkening pleated shade on the slider for enhanced privacy and energy efficiency. Enjoy brand new luxury vinyl plank flooring throughout, paired with upgraded 5 inch baseboards for a clean, polished finish. The expansive primary suite is your private retreat, complete with tray ceilings, recessed lighting, and a large custom designed walk in closet with movable shelves and rods created by Cabinets by Design. The spa like en suite bathroom offers a dual sink vanity, oversized walk in shower, and a luxurious garden tub. The home offers a second primary suite on the opposite side of the homeperfect for guests or multi generational livingfeatures its own private entrance, en suite bath, and a custom closet with barn doors and high end closets by Closets by Design. Additional highlights include: All fixtures, lighting, and hardware have been updated to reflect todays design trends. Generously sized guest bedroom. A stylish and functional laundry room with custom cabinetry and top of the line LG front load washer and dryer. Screened lanai overlooking a fully fenced backyard with single and double gate access. Programmable outdoor lighting and a full irrigation system covering the front, side, and rear yards and emitter sprinklers for the front and back flower beds. Dont miss your chance to own this exceptional home in one of Mulberrys most sought after communities.
Property Location and Similar Properties
Payment Calculator
- Principal & Interest -
- Property Tax $
- Home Insurance $
- HOA Fees $
- Monthly -
For a Fast & FREE Mortgage Pre-Approval Apply Now
Apply Now
 Apply Now
Apply Now- MLS#: P4935160 ( Residential )
- Street Address: 185 St Thomas Drive
- Viewed: 37
- Price: $409,897
- Price sqft: $131
- Waterfront: No
- Year Built: 2021
- Bldg sqft: 3129
- Bedrooms: 4
- Total Baths: 3
- Full Baths: 3
- Garage / Parking Spaces: 3
- Days On Market: 130
- Additional Information
- Geolocation: 27.9143 / -81.9718
- County: POLK
- City: Mulberry
- Zipcode: 33860
- Subdivision: Bridgeport Lakes Ph 1
- Elementary School: Purcell Elem
- Middle School: Mulberry
- High School: Mulberry
- Provided by: LA ROSA REALTY PRESTIGE
- DMCA Notice
Features
Building and Construction
- Covered Spaces: 0.00
- Exterior Features: SprinklerIrrigation, Lighting, Other, Storage
- Fencing: Vinyl
- Flooring: LuxuryVinyl
- Living Area: 2370.00
- Roof: Shingle
Land Information
- Lot Features: CornerLot, Flat, Level, OversizedLot, Landscaped
School Information
- High School: Mulberry High
- Middle School: Mulberry Middle
- School Elementary: Purcell Elem
Garage and Parking
- Garage Spaces: 3.00
- Open Parking Spaces: 0.00
- Parking Features: Driveway, Garage, GarageDoorOpener, OffStreet
Eco-Communities
- Water Source: Public
Utilities
- Carport Spaces: 0.00
- Cooling: CentralAir, CeilingFans
- Heating: Central, Electric
- Pets Allowed: CatsOk, DogsOk
- Sewer: PublicSewer
- Utilities: CableConnected, ElectricityConnected, HighSpeedInternetAvailable, MunicipalUtilities, PhoneAvailable, SewerConnected, UndergroundUtilities, WaterConnected
Finance and Tax Information
- Home Owners Association Fee: 900.00
- Insurance Expense: 0.00
- Net Operating Income: 0.00
- Other Expense: 0.00
- Pet Deposit: 0.00
- Security Deposit: 0.00
- Tax Year: 2024
- Trash Expense: 0.00
Other Features
- Appliances: Dryer, Dishwasher, ExhaustFan, ElectricWaterHeater, Disposal, Microwave, Range, Refrigerator, Washer
- Country: US
- Interior Features: CeilingFans, HighCeilings, KitchenFamilyRoomCombo, MainLevelPrimary, OpenFloorplan, SplitBedrooms, WalkInClosets
- Legal Description: BRIDGEPORT LAKES PHASE ONE PB 166 PGS 1-6 LOT 95
- Levels: One
- Area Major: 33860 - Mulberry
- Occupant Type: Owner
- Parcel Number: 23-29-36-142471-000950
- Possession: CloseOfEscrow
- Style: Traditional
- The Range: 0.00
- Views: 37
Nearby Subdivisions
410340410340
Blackwater Oaks
Bridgeport Lakes
Bridgeport Lakes Ph 1
Bridgeport Lakes Ph 3
Bridgeport Lakes Phase One
Bryan Sweats Add
Council Crest Heights
Creekside
Crigler L N Add
East Mulberry Or A F Fletchers
Enclave At Imperial Lakes
Fairway Oaks
Fairway Oaks First Add
Fairwoods A Condo
Fox Creek Pb 71 Pg 7
Grandefield On Poley Creek
Heritage Park
Imperialakes Ph 01
Imperialakes Ph 02
Imperialakes Ph 02 Sec 01-b
Imperialakes Ph 02 Sec 01b
Kirkland Leon M Sub
Mcmurray E R Add
Meadow Oaks A Condo
Not In Subdivision
Oak Hammock Estates
Oak Hammock Ests Ph 3
Oak Landing
Oak Lndg
Oak Terrace
Pine Lake
Pinedale Sub
Pineview Estates
Pipkins L N Add
Preserve At Sundance Ph 02
Preserve At Sundance Phase 1
Preserve At Sundance Phase Two
Preservesundance Ph 1
Ransomes W Add 05 Town Bradley
Reserve At Fairway Oaks
Rolling Hills Sub
Sabal Palm Park Add
Shady Brooke Sub
Sundance Fields
Willow Oak
Similar Properties
Contact Info
- The Real Estate Professional You Deserve
- Mobile: 904.248.9848
- phoenixwade@gmail.com










































































