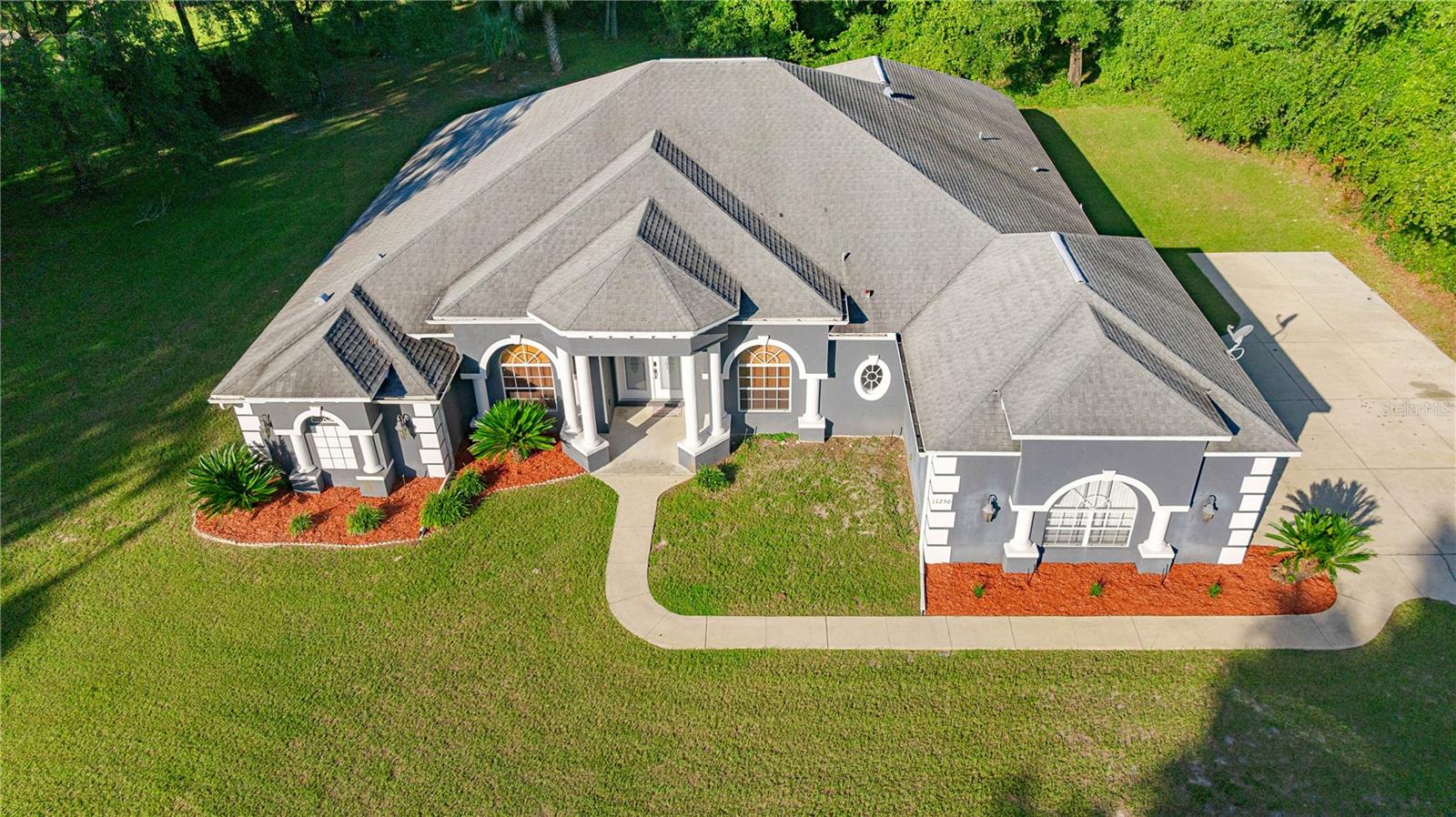PRICED AT ONLY: $626,000
Address: 10721 Ocean Drive, Dunnellon, FL 34434
Description
WELCOME HOME to this well manicured 1.02 acre property located in the highly sought after neighborhood of Citrus Springs, around the corner from downtown Dunnellon and the famous Rainbow River. This 2,989 sq ft house includes an open concept split floorplan with 3 bedrooms, 2 full bathrooms, a great room that measures 14.2 x 20.6; perfect set up for cozy theatre movie nights, and an oversized 3 car garage with an inside air conditioner, epoxy painted flooring, and insulated garage doors. The outside landscaping displays butterfly rock gardens with milkweed plants, bamboo for shade, and lemon, lime and orange trees scattered around which enhances the homes warm Florida exterior atmophere, with breathtaking accent lights that automatically come on at dusk. As you enter through the front double door foyer you will be greeted by the inviting view of the custom built pebble tech saltwater pool that has a new AQUACAL heater/chiller, new variable speed pump, and new LED pool lights for all year round use. The deck is surrounded by beautiful pavers, exterior wall with a ocean mural painting designed by a local artist, large screened cage lanai and plenty of room for late after BBQ gatherings with family and friends. MANY upgrades include: NEW Trane 16 SEER AC/Heat pump system, new WiFi enabled smart hot water heater, new WiFi enabled rain bird Irrigation digital controller system, new WiFi enabled genie controller garage door opener, and smart security lights with 360 degree 24/7 security camera's. Not to leave out both bathrooms have new water efficient high seated Kohler custom toilets. The kitchen is a chef's dream come true, to include ample cabinet storage, a separate pantry room, granite countertops and a large bartop counter for easy and quick meals. The tray ceilings and led lighting thorughout give this home plentyful elegence for all your entertaining. The property expands from corner to corner with a well wooded backyard for privacy. Part of the backyard has been closed in with cattle fencing for your furry friends or to just come and relax around a serene fire pit. Crystal Springs has top rated schools, as well an many local city and state parks. Take a few step across the street and enter onto the WORLD KNOWN Withlacoochee State trail for all your morning walks, hikes or bike rides. This Citrus County GREEN ZONE home is equipped with a EV friendly universal TESLA 250 VAC charger (50 AMP circuits) mounted on the external front driveway garage wall. You will also find two detached newly built large storage sheds that have power and lights. One shed has an attached covered carport parking area for mulitple cars. Close but far enough away are hospitals, reaturants and the many unique shops. This is a turn key move in ready house just waiting for YOU. Come take a tour and make this house your HOME TODAY!
Property Location and Similar Properties
Payment Calculator
- Principal & Interest -
- Property Tax $
- Home Insurance $
- HOA Fees $
- Monthly -
For a Fast & FREE Mortgage Pre-Approval Apply Now
Apply Now
 Apply Now
Apply Now- MLS#: 845483 ( Residential )
- Street Address: 10721 Ocean Drive
- Viewed: 115
- Price: $626,000
- Price sqft: $157
- Waterfront: No
- Year Built: 1998
- Bldg sqft: 3995
- Bedrooms: 3
- Total Baths: 2
- Full Baths: 2
- Garage / Parking Spaces: 3
- Days On Market: 124
- Acreage: 1.02 acres
- Additional Information
- County: CITRUS
- City: Dunnellon
- Zipcode: 34434
- Subdivision: Citrus Springs
- Elementary School: Citrus Springs
- Middle School: Crystal River
- High School: Crystal River
- Provided by: Century 21 Circle

- DMCA Notice
Features
Building and Construction
- Covered Spaces: 0.00
- Exterior Features: SprinklerIrrigation, Landscaping, Lighting, RainGutters, ConcreteDriveway, PavedDriveway
- Fencing: YardFenced
- Flooring: Carpet, LuxuryVinylPlank, Tile
- Living Area: 2989.00
- Other Structures: Sheds, Storage, Workshop
- Roof: Asphalt, Shingle
Property Information
- Property Condition: NewConstruction
Land Information
- Lot Features: CornerLot, IrregularLot, Trees
School Information
- High School: Crystal River High
- Middle School: Crystal River Middle
- School Elementary: Citrus Springs Elementary
Garage and Parking
- Garage Spaces: 3.00
- Open Parking Spaces: 0.00
- Parking Features: Attached, Concrete, DetachedCarport, Driveway, Garage, Paved, Carport, GarageDoorOpener
Eco-Communities
- Green Energy Efficient: Insulation
- Pool Features: ElectricHeat, Heated, InGround, Pool, ScreenEnclosure, SaltWater, Waterfall
Utilities
- Carport Spaces: 0.00
- Cooling: CentralAir, Electric
- Heating: Central, Electric
- Road Frontage Type: CityStreet
- Sewer: SepticTank
- Utilities: HighSpeedInternetAvailable, UndergroundUtilities
Finance and Tax Information
- Home Owners Association Fee: 0.00
- Insurance Expense: 0.00
- Net Operating Income: 0.00
- Other Expense: 0.00
- Pet Deposit: 0.00
- Security Deposit: 0.00
- Tax Year: 2024
- Trash Expense: 0.00
Other Features
- Appliances: Dryer, Dishwasher, ElectricCooktop, ElectricOven, Disposal, Microwave, Refrigerator, Washer
- Interior Features: BreakfastBar, CathedralCeilings, DualSinks, PrimarySuite, OpenFloorplan, StoneCounters, SplitBedrooms, ShowerOnly, SeparateShower, UpdatedKitchen, WalkInClosets, WoodCabinets, WindowTreatments, SlidingGlassDoors
- Legal Description: CITRUS SPRINGS UNIT 27 PB 9 PG 54 - 70 LOT 1 2 11 & 12 BLK 1378.
- Levels: One
- Area Major: 13
- Occupant Type: Owner
- Parcel Number: 3446595
- Possession: Negotiable
- Style: OneStory
- The Range: 0.00
- Topography: Varied
- Views: 115
- Zoning Code: PDR
Nearby Subdivisions
Similar Properties
Contact Info
- The Real Estate Professional You Deserve
- Mobile: 904.248.9848
- phoenixwade@gmail.com






























































































