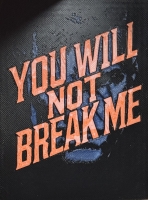PRICED AT ONLY: $389,900
Address: 2660 76th Road, Bushnell, FL 33513
Description
BRAND NEW & MOVE IN READY! Be the first to own this freshly completed Chase model by Garrison Bailey Construction in Jumper Creek Manor. With 3 bedrooms, 2 bathrooms, and 1,884 square feet of stylish, low maintenance living, this home delivers modern comfort for less than youd pay to rent.
Step inside to a wide open floor plan with luxury vinyl plank flooring, elevated ceilings, and designer light fixtures throughout. The kitchen features white shaker cabinets, stainless steel appliances, and stone countertops, all bathed in natural light from a charming bay window breakfast area. Both bathrooms include floor to ceiling tile, and the oversized laundry room offers built in storage and folding space. (Were not saying were jealous of the laundry room but we kind of are.)
Need a fenced in yard for your favorite two or four legged companion? We can probably accommodate that. Dont need a fence but dread lawn care? How about complimentary lawn care for a year? This builder is ready to make a deal and that means you stand to benefit.
Other thoughtful touches include dual walk in closets and a walk in shower in the primary suite, hallway closet for extra storage or pantry, tucked away utilities in the garage, and a covered back patio with open lawn views. Add in the charming front shutters and garage door hardware for just the right curb appeal.
Located in Jumper Creek Manor, a clean and well maintained community with low HOA fees (just $395/year), public water/sewer, and access to city refuse collection. High speed internet and cable available.
Best of all? Youre centrally located in the heart of Sumter County just 1 hour from Tampa International or Orlando International Airports, and only 20 minutes to The Villages for shopping, dining, and top tier healthcare.
FHA, VA, and USDA loans accepted. First time homebuyer and down payment assistance programs available for eligible buyers. Seller paid concessions considered.
Easy to show by appointment schedule your tour today!
Property Location and Similar Properties
Payment Calculator
- Principal & Interest -
- Property Tax $
- Home Insurance $
- HOA Fees $
- Monthly -
For a Fast & FREE Mortgage Pre-Approval Apply Now
Apply Now
 Apply Now
Apply Now- MLS#: G5099589 ( Residential )
- Street Address: 2660 76th Road
- Viewed: 5
- Price: $389,900
- Price sqft: $153
- Waterfront: No
- Year Built: 2025
- Bldg sqft: 2550
- Bedrooms: 3
- Total Baths: 2
- Full Baths: 2
- Garage / Parking Spaces: 2
- Days On Market: 105
- Additional Information
- Geolocation: 28.6462 / -82.0604
- County: SUMTER
- City: Bushnell
- Zipcode: 33513
- Subdivision: Jumper Creek Manor
- Provided by: CONNIE MAHAN REAL ESTATE GROUP
- DMCA Notice
Features
Building and Construction
- Builder Model: The Chase
- Builder Name: Garrison Bailey Construction
- Covered Spaces: 0.00
- Exterior Features: Lighting
- Flooring: LuxuryVinyl, Tile
- Living Area: 1884.00
- Roof: Shingle
Property Information
- Property Condition: NewConstruction
Land Information
- Lot Features: Landscaped, OutsideCityLimits
Garage and Parking
- Garage Spaces: 2.00
- Open Parking Spaces: 0.00
- Parking Features: Garage, GarageDoorOpener
Eco-Communities
- Water Source: Public
Utilities
- Carport Spaces: 0.00
- Cooling: CentralAir
- Heating: Central, Electric
- Pets Allowed: Yes
- Sewer: PublicSewer
- Utilities: CableAvailable, ElectricityConnected, HighSpeedInternetAvailable, SewerConnected, WaterConnected
Finance and Tax Information
- Home Owners Association Fee: 395.00
- Insurance Expense: 0.00
- Net Operating Income: 0.00
- Other Expense: 0.00
- Pet Deposit: 0.00
- Security Deposit: 0.00
- Tax Year: 2024
- Trash Expense: 0.00
Other Features
- Appliances: Dishwasher, ExhaustFan, ElectricWaterHeater, Microwave, Range, Refrigerator
- Country: US
- Interior Features: EatInKitchen, HighCeilings, OpenFloorplan, StoneCounters, SplitBedrooms, WalkInClosets
- Legal Description: LOT 22 BLK C JUMPER CREEK MANOR PB 9 PGS 5-5B
- Levels: One
- Area Major: 33513 - Bushnell
- Occupant Type: Vacant
- Parcel Number: N24AC022
- Possession: CloseOfEscrow
- The Range: 0.00
- Zoning Code: RR
Nearby Subdivisions
6423
Bushnell
Bushnell Heights Sub
Bushnell Hlnds
Bushnell Park 28
Holiday Shores
Jumper Creek Manor
Jumper Crk Manor
Jumper Crrek Manor
Lot 32 Block A Jumper Creek Ma
None
North Bushnell
Not Applicable
Not In Hernando
Not On List
Oak Park Add
Oakridge
Reserve Of Sumter County
Reservesumter County
Ridge River Retreats
River Retreats
Royal Crest Estates
Sumter Gardens
Sumter Gardens Bushnell Park
Sumter Gardens 07
Sunland Estates Add
Unknown
Contact Info
- The Real Estate Professional You Deserve
- Mobile: 904.248.9848
- phoenixwade@gmail.com



























































