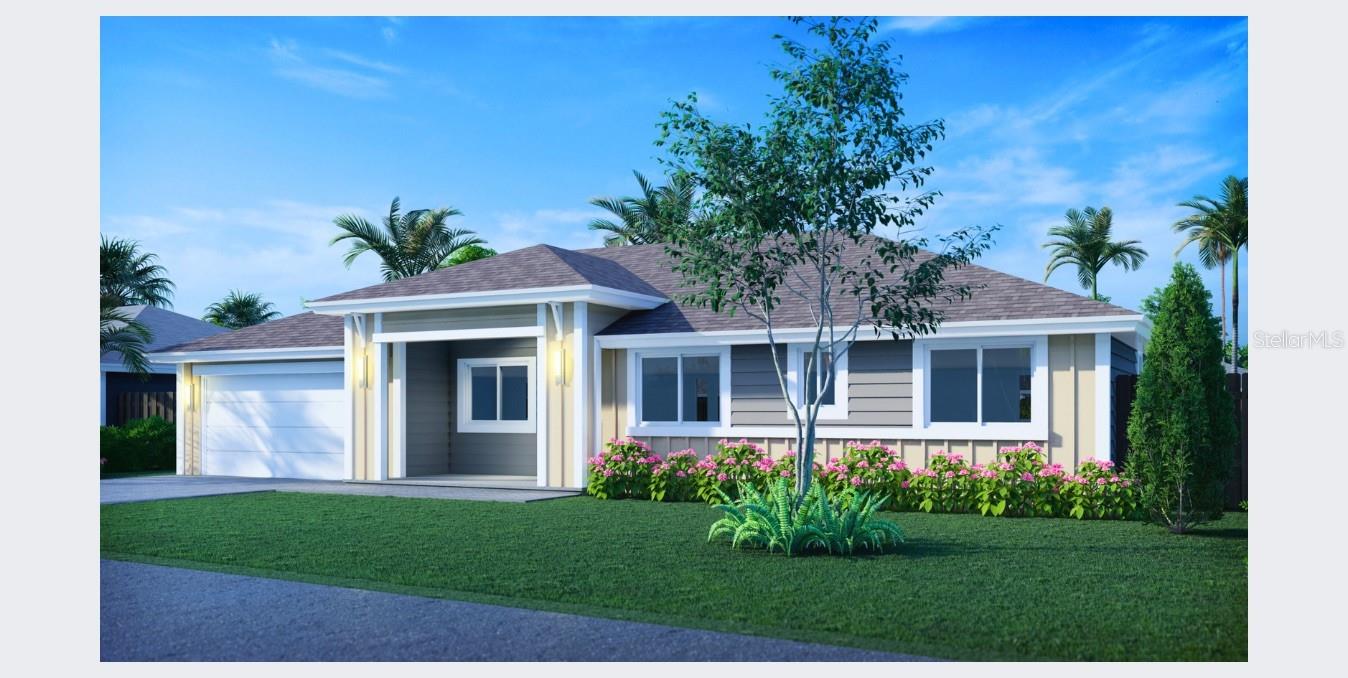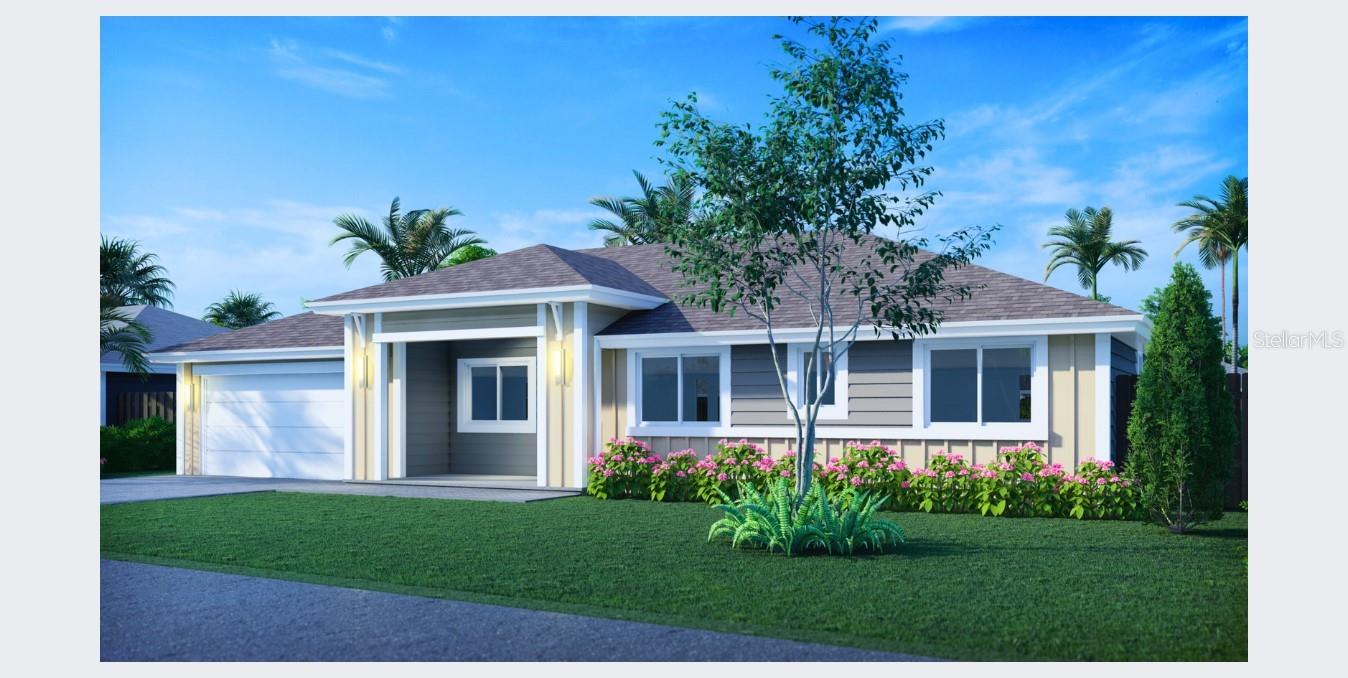PRICED AT ONLY: $349,000
Address: 145 Depot Road, Hawthorne, FL 32640
Description
Look no further for your perfect lakefront getaway retreat on Little Lake McMeekin. Enjoy a beautiful and serene setting away from the noisy world or capitalize on an amazing Air BnB opportunity. Strong ROI potential. New drain field. 7 year old roof.This 3 BR 2 BA home offers an open floor plan, large updated kitchen with island for entertaining and beamed ceilings. 1710 square feet with fireplace and a large master suite.This lovely home sits on an .96 acre with 130 feet of lakefront.The property includes a detached garage as well as a storage shed. Electrical AND Plumbing updates in 2024. Updated bathrooms.Launch your boat from the backyard and enjoy fishing and swimming. 2 docks 1 new and one older with boat slip. Culligan water softener. Large rear deck.Detached 23X16 building for storage and 1 car garage with workshop. This is a beautiful property with a park like feel.
Property Location and Similar Properties
Payment Calculator
- Principal & Interest -
- Property Tax $
- Home Insurance $
- HOA Fees $
- Monthly -
For a Fast & FREE Mortgage Pre-Approval Apply Now
Apply Now
 Apply Now
Apply Now- MLS#: GC533022 ( Residential )
- Street Address: 145 Depot Road
- Viewed: 3
- Price: $349,000
- Price sqft: $204
- Waterfront: Yes
- Wateraccess: Yes
- Waterfront Type: Lake,LakePrivileges
- Year Built: 1960
- Bldg sqft: 1711
- Bedrooms: 3
- Total Baths: 2
- Full Baths: 2
- Garage / Parking Spaces: 1
- Days On Market: 2
- Additional Information
- Geolocation: 29.5897 / -82.0174
- County: ALACHUA
- City: Hawthorne
- Zipcode: 32640
- Subdivision: Lake Mcmeekin
- Provided by: CENTURY 21 LAKESIDE REALTY
- DMCA Notice
Features
Building and Construction
- Covered Spaces: 0.00
- Exterior Features: Courtyard, SprinklerIrrigation, Storage
- Fencing: ChainLink
- Flooring: LuxuryVinyl, Tile, Vinyl
- Living Area: 1711.00
- Other Structures: Other, Sheds, Storage, Workshop
- Roof: Shingle
Land Information
- Lot Features: Landscaped
Garage and Parking
- Garage Spaces: 1.00
- Open Parking Spaces: 0.00
Eco-Communities
- Water Source: Well
Utilities
- Carport Spaces: 0.00
- Cooling: CentralAir, CeilingFans
- Heating: Central
- Sewer: SepticTank
- Utilities: ElectricityConnected, WaterConnected
Finance and Tax Information
- Home Owners Association Fee: 0.00
- Insurance Expense: 0.00
- Net Operating Income: 0.00
- Other Expense: 0.00
- Pet Deposit: 0.00
- Security Deposit: 0.00
- Tax Year: 2024
- Trash Expense: 0.00
Other Features
- Appliances: Cooktop, Dryer, Dishwasher, Refrigerator, Washer
- Country: US
- Interior Features: CeilingFans, EatInKitchen, OpenFloorplan, StoneCounters, SolidSurfaceCounters
- Legal Description: PT OF SW 1/4 OF SE 1/4 OR 154, P395 (LOTS 12 13 UNIT 2)
- Levels: One
- Area Major: 32640 - Hawthorne
- Occupant Type: Vacant
- Parcel Number: 29-10-23-0000-0512-0000
- The Range: 0.00
- View: Lake, Water
- Zoning Code: AG
Nearby Subdivisions
Clearwater Lake Homesites
Cue Lake Hills
Farms Oaks
Forest Grove
Four Lakes Community
Hawthorne Pooles Add Se 14
Hawthorne Umberger Sub
Highland Court 3 Hawthorne
Lake Breeze Estates
Lake Mcmeekin
Lakeshore Gardens
Lochlossa Farms
Melrose Landing
N/a
None
Not Applicable
Not In Subdivision
Not On The List
Pecan Heights
Redwater Lake Estates
Res
Star Lake Forest
Still Estates
Turkey Hollow
West Lake Forest
West Lake Terrace
West Lake Terrace Sub
Similar Properties
Contact Info
- The Real Estate Professional You Deserve
- Mobile: 904.248.9848
- phoenixwade@gmail.com






















































































