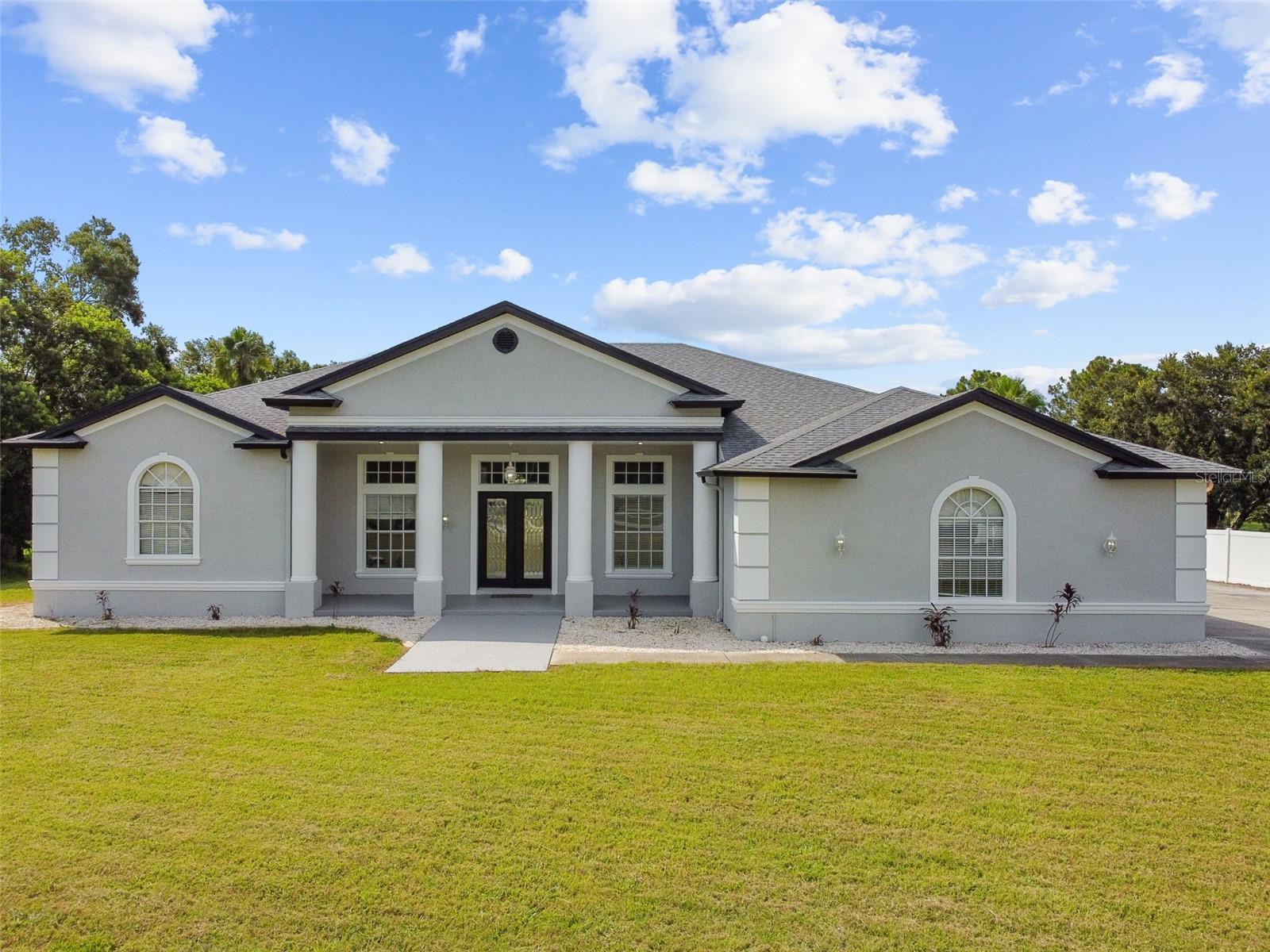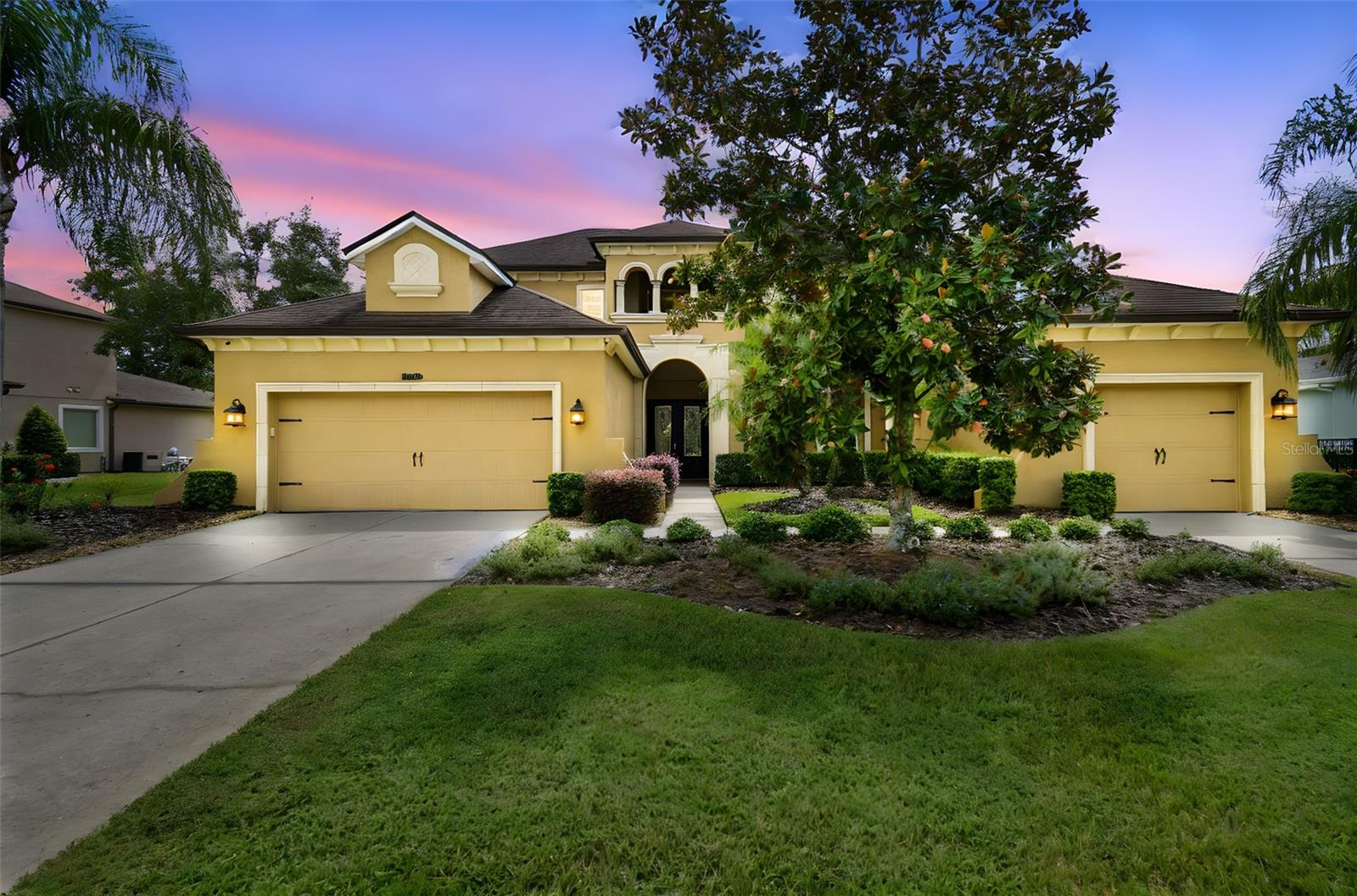PRICED AT ONLY: $3,950
Address: 6644 Country Club Road, Wesley Chapel, FL 33544
Description
*GRASS MOWING, WATER, SEWER, AND TRASH INCLUDED* Lease Purchase options available.
Welcome to your Newly Renovated 4+ Bedroom / 3.5 Bath Custom Built Waterfront Executive dream home, on an expansive nearly 2 Acre lot. A masterpiece of design and Craftsmanship nestled in a prestigious location. Spanning an impressive 3,578 square feet, this property is designed to cater to the eclectic tastes of modern day homeowners, offering both the tranquility of a private retreat and the perfect backdrop for sophisticated entertaining. It is a beacon of elegance and comfort seamlessly blended to create an unparalleled living experience. As you step through the elegant double glass doors, the formal foyer welcomes you into a realm of refined beauty, setting the stage for the delights that lie beyond. The formal living room, with its poised ambiance, is ideal for hosting distinguished guests. In contrast, the expansive family room becomes the heart of the homea place where families can gather and create memories. The room's telescoping sliders open seamlessly to a screened lanai marrying indoor luxury with outdoor serenity. The chef inspired kitchen is nothing short of a culinary paradise, boasting 28 solid wood cabinets that provide ample storage space. Stainless steel appliances gleam under recessed lighting, enhancing the joy of cooking. A Separate island with a prep sink and breakfast bar allows for casual dining or effortless entertaining. Adjacently complimented by built in bench seating dining area boasting panoramic windows for meals served with a view. Retreat to the master suite, a haven within this splendid home, featuring direct lanai access for private enjoyment of early morning or late night serenity. Walk in closets and a storm room/safe room provide peace of mind and convenience. The en suite master bath offers an oasis like atmosphere with dual sink areas and a sumptuous tub beside a walk in shower for ultimate relaxation. Two additional bedrooms ensure comfort for family or guests alike, each with spacious bathrooms and walk in closets. Beyond these personal quarters, this home features practical amenities such as a laundry room equipped with built in cabinets and utility sink; an over sized 3+ car garage with workshop space; and architectural details like high ceilings adorned with crown molding, plantation blinds, custom window inserts, decorative columns that enrich its aesthetic appeal. Massive driveway capable of accommodating multiple vehicles underscoring its readiness to host gatherings large or small. Take a stroll down your own private sidewalk to enjoy some fishing in the Pond. With NO HOA, NO CDD, & No Deed Restrictions you can bring all your Boat, RV, & Toys. Nestled in the coveted locale of Country Club Road in Wesley Chapel, this residence stands as a testament to luxurious living where every detail is curated to foster an atmosphere of both grandeur and warmth. With its thoughtful design and opulent amenities set against the canvas of its desirable setting, this home invites you to embrace a lifestyle where comfort meets elegance in perfect harmony. Brand New Air Conditioner installed. One or more photo(s) has been virtually staged.
Property Location and Similar Properties
Payment Calculator
- Principal & Interest -
- Property Tax $
- Home Insurance $
- HOA Fees $
- Monthly -
For a Fast & FREE Mortgage Pre-Approval Apply Now
Apply Now
 Apply Now
Apply Now- MLS#: TB8406518 ( ResidentialLease )
- Street Address: 6644 Country Club Road
- Viewed: 4
- Price: $3,950
- Price sqft: $1
- Waterfront: Yes
- Wateraccess: Yes
- Waterfront Type: Pond
- Year Built: 2001
- Bldg sqft: 4321
- Bedrooms: 4
- Total Baths: 4
- Full Baths: 3
- 1/2 Baths: 1
- Garage / Parking Spaces: 3
- Days On Market: 74
- Acreage: 1.69 acres
- Additional Information
- Geolocation: 28.2531 / -82.3613
- County: PASCO
- City: Wesley Chapel
- Zipcode: 33544
- Subdivision: Quail Hollow Acreage
- Provided by: REALTY ONE GROUP ADVANTAGE
- DMCA Notice
Features
Building and Construction
- Covered Spaces: 0.00
- Living Area: 3578.00
Garage and Parking
- Garage Spaces: 3.00
- Open Parking Spaces: 0.00
- Parking Features: Boat, Driveway, Garage, GarageDoorOpener, Oversized, RvAccessParking, GarageFacesSide
Utilities
- Carport Spaces: 0.00
- Cooling: CentralAir, CeilingFans
- Heating: Central, HeatPump
- Pets Allowed: BreedRestrictions, NumberLimit, PetDeposit, PetFee, SizeLimit
- Pets Comments: Medium (36-60 Lbs.)
Finance and Tax Information
- Home Owners Association Fee: 0.00
- Insurance Expense: 0.00
- Net Operating Income: 0.00
- Other Expense: 0.00
- Pet Deposit: 1000.00
- Security Deposit: 5000.00
- Trash Expense: 0.00
Other Features
- Appliances: Dryer, Dishwasher, ElectricWaterHeater, Microwave, Range, Refrigerator, RangeHood, WaterSoftener, Washer
- Country: US
- Interior Features: BuiltInFeatures, TrayCeilings, CeilingFans, CrownMolding, CathedralCeilings, CentralVacuum, CofferedCeilings, EatInKitchen, HighCeilings, KitchenFamilyRoomCombo, MainLevelPrimary, OpenFloorplan, StoneCounters, VaultedCeilings, WalkInClosets, WoodCabinets, WindowTreatments, SeparateFormalLivingRoom
- Levels: One
- Area Major: 33544 - Zephyrhills/Wesley Chapel
- Occupant Type: Vacant
- Parcel Number: 19-26-01-0020-00000-0130
- Possession: RentalAgreement
- The Range: 0.00
- View: Pond, TreesWoods, Water
Owner Information
- Owner Pays: GroundsCare, Sewer, TrashCollection, Water
Nearby Subdivisions
Arbor Woodsnorthwood Ph 3a
Bay At Cypress Creek
Bay At Cypress Crk
Baycypress Crk
Belle Chase
Lexington Oaks Commons
Lexington Oaks Village 25 26
Lexington Oaks Villages 23 24
Lexington Oaks Villages 23 & 2
Palm Cove Phase 2 Pb 54 Pg 111
Quail Hollow Acreage
Quail Woods Ph 2
Saddle Creek Manor
Saddle Crk Manor
Santa Fe At Westbrooke
Seven Oaks Prcl C1a C1b
Seven Oaks Prcl S02
Seven Oaks Prcl S6a B12 B19
Seven Oaks Prcl S7a
Seven Oaks Prcl S9
Similar Properties
Contact Info
- The Real Estate Professional You Deserve
- Mobile: 904.248.9848
- phoenixwade@gmail.com





























































































