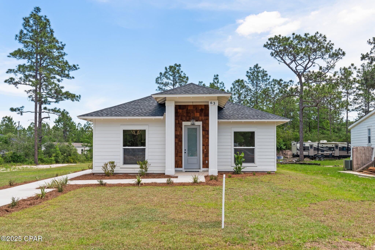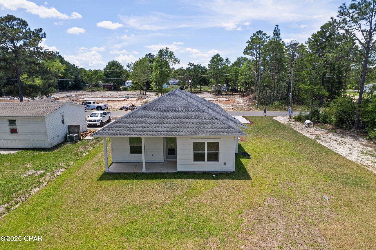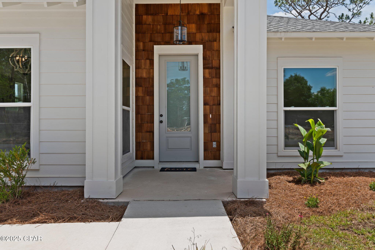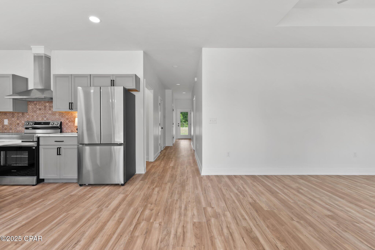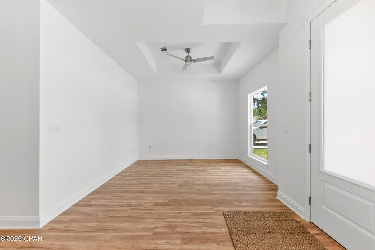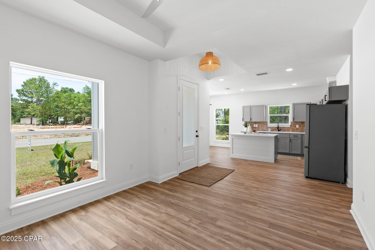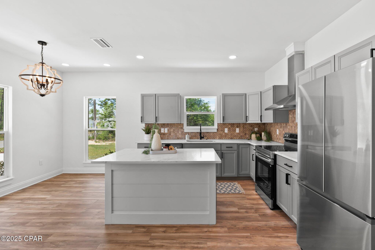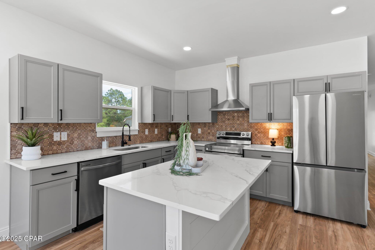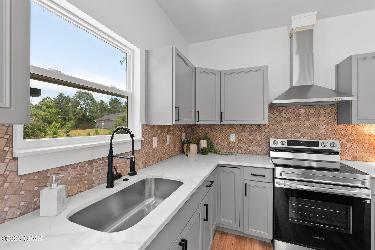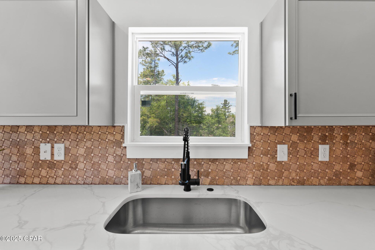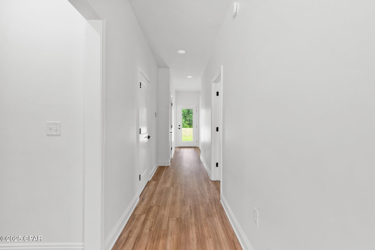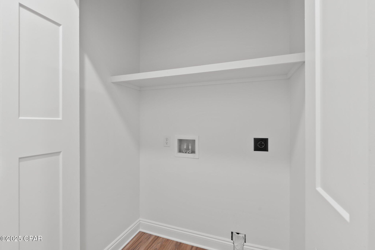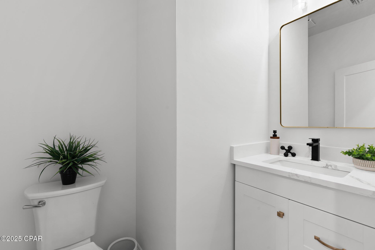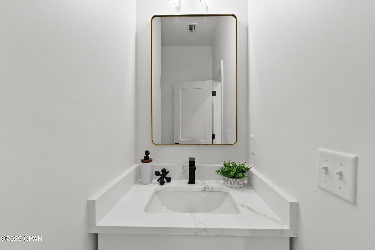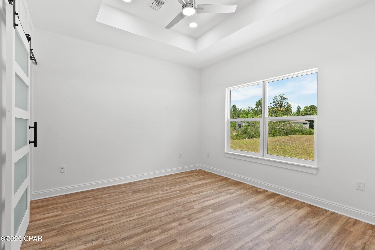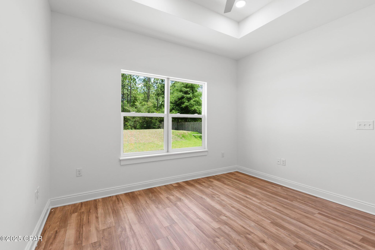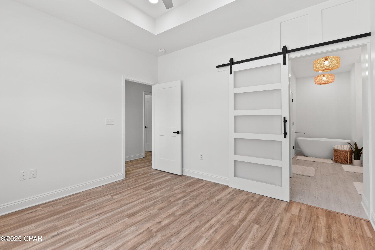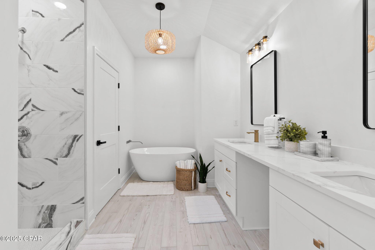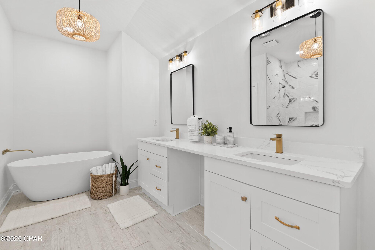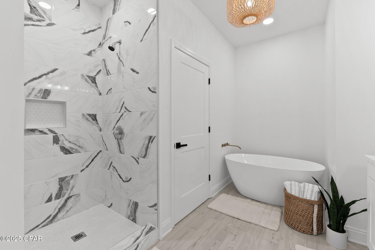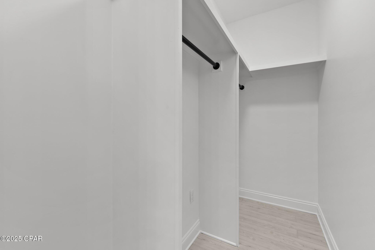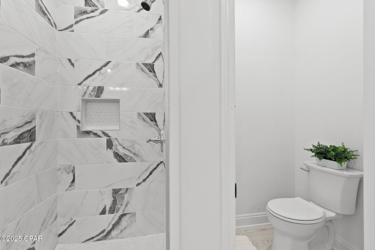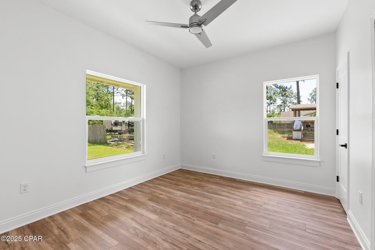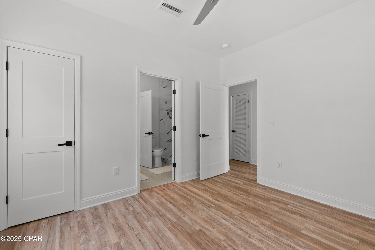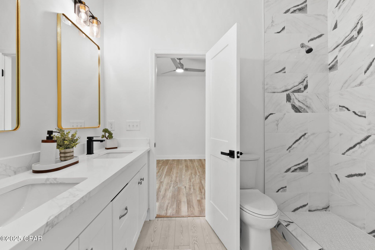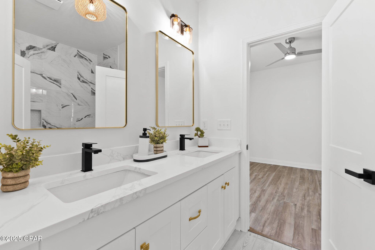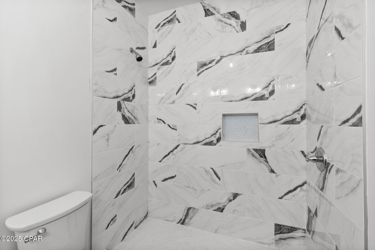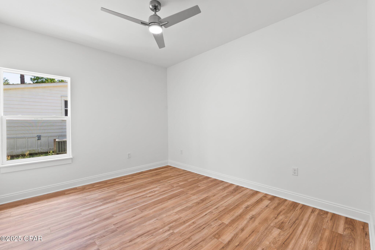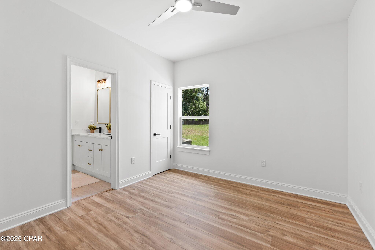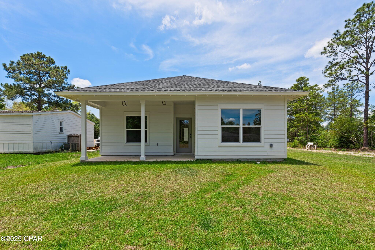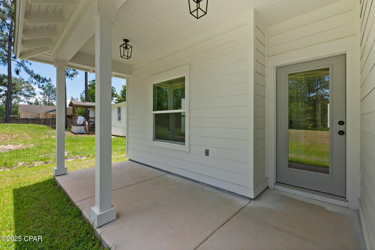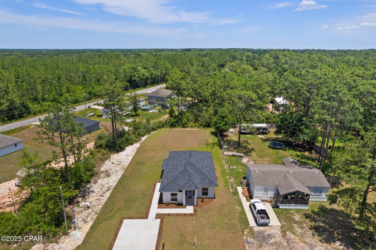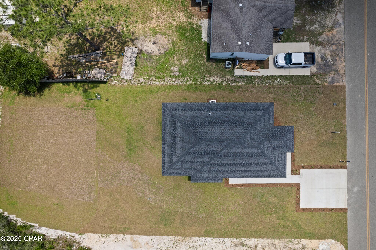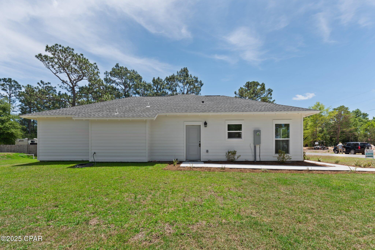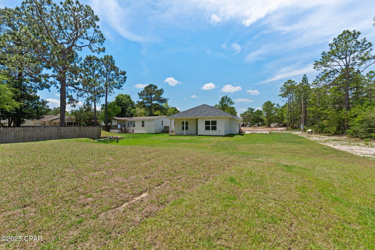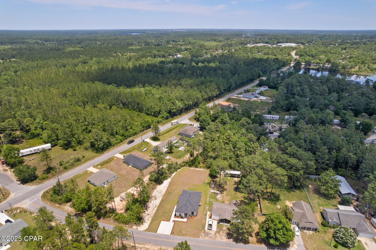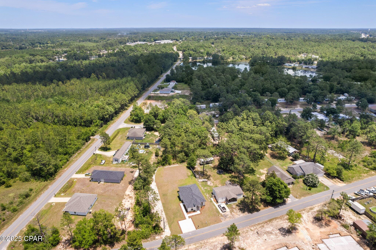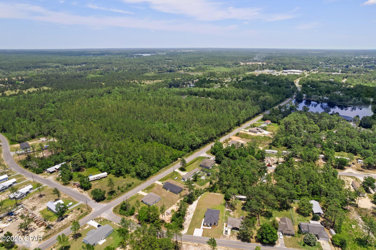PRICED AT ONLY: $269,900
Address: 63 Raphael Road, Defuniak Springs, FL 32433
Description
Welcome to your dream home! This stunning new construction ranch style residence boasts 3 spacious bedrooms and 2.5 bathrooms with a thoughtfully designed open floor plan. You'll love the vinyl plank flooring throughout the main living areas and tile in the bathrooms. The heart of the home is the chef inspired kitchen, featuring a stylish range hood, tile backsplash, fully applianced setup, kitchen island, and a convenient breakfast bar perfect for casual dining. Enjoy high end finishes like tiled showers in both full bathrooms, ceiling fans, and soaring 10 foot trey ceilings in the living room and primary suite, with an impressive 11 foot trey ceiling in the foyer that makes a grand first impression.
Don't miss your chance to own this beautifully crafted, move in ready home where comfort meets elegance!
Property Location and Similar Properties
Payment Calculator
- Principal & Interest -
- Property Tax $
- Home Insurance $
- HOA Fees $
- Monthly -
For a Fast & FREE Mortgage Pre-Approval Apply Now
Apply Now
 Apply Now
Apply Now- MLS#: 774266 ( Residential )
- Street Address: 63 Raphael Road
- Viewed: 20
- Price: $269,900
- Price sqft: $199
- Waterfront: No
- Year Built: 2025
- Bldg sqft: 1358
- Bedrooms: 3
- Total Baths: 3
- Full Baths: 2
- 1/2 Baths: 1
- Days On Market: 155
- Additional Information
- Geolocation: 30.7418 / -86.161
- County: WALTON
- City: Defuniak Springs
- Zipcode: 32433
- Subdivision: Oakwood Lakes
- Middle School: Walton
- High School: Walton
- Provided by: Keller Williams Realty Emerald
- DMCA Notice
Features
Building and Construction
- Covered Spaces: 0.00
- Flooring: LuxuryVinylPlank, Tile
- Living Area: 0.00
Land Information
- Lot Features: InteriorLot, Paved
School Information
- High School: Walton
- Middle School: Walton
Garage and Parking
- Garage Spaces: 0.00
- Open Parking Spaces: 0.00
- Parking Features: Driveway
Utilities
- Carport Spaces: 0.00
- Cooling: CentralAir, CeilingFans
- Heating: Central, Electric
- Sewer: SepticTank
- Utilities: ElectricityAvailable, SepticAvailable
Finance and Tax Information
- Home Owners Association Fee: 0.00
- Insurance Expense: 0.00
- Net Operating Income: 0.00
- Other Expense: 0.00
- Pet Deposit: 0.00
- Security Deposit: 0.00
- Tax Year: 2024
- Trash Expense: 0.00
Other Features
- Appliances: Dishwasher, Disposal, Refrigerator, RangeHood
- Interior Features: BreakfastBar, KitchenIsland, RecessedLighting
- Legal Description: LOT 110 BLK K OAKWOOD LAKES EST UNIT 7 OF OAKWOOD HILLS PB 5-9 OR 2155-152 OR 2156-166 OR 2210-62 OR 2739-1312
- Levels: One
- Area Major: 12 - Walton County
- Occupant Type: Vacant
- Parcel Number: 19-3N-19-19768-00K-1100
- Style: Ranch
- The Range: 0.00
- Views: 20
Nearby Subdivisions
Contact Info
- The Real Estate Professional You Deserve
- Mobile: 904.248.9848
- phoenixwade@gmail.com
