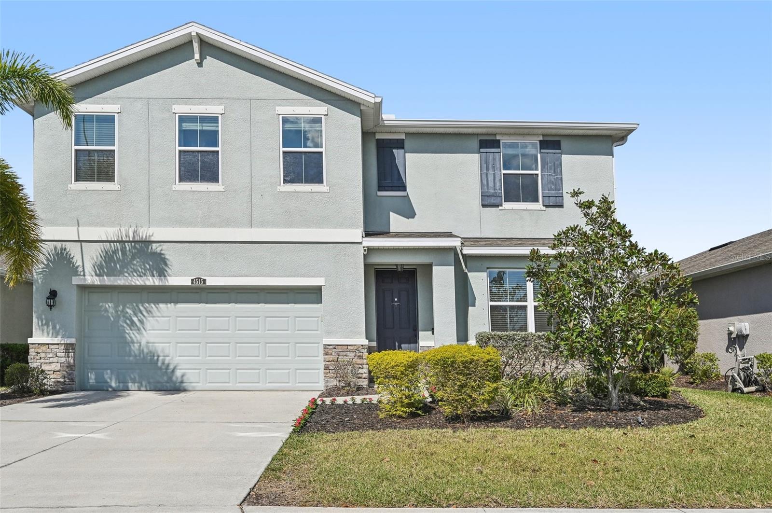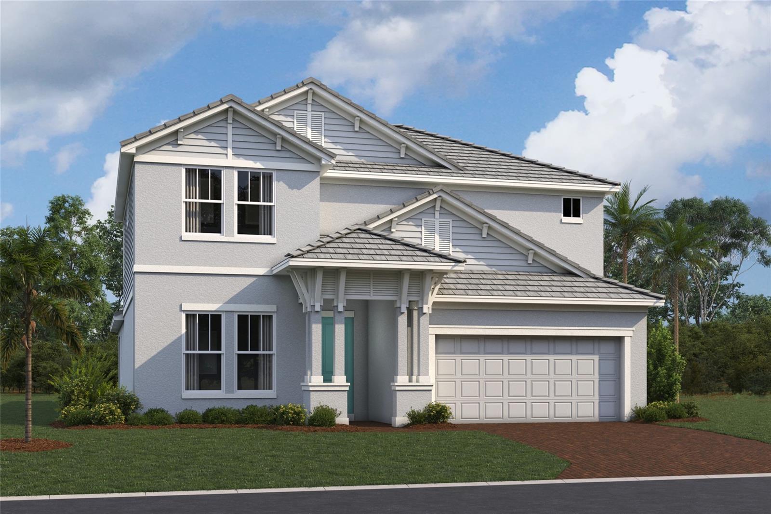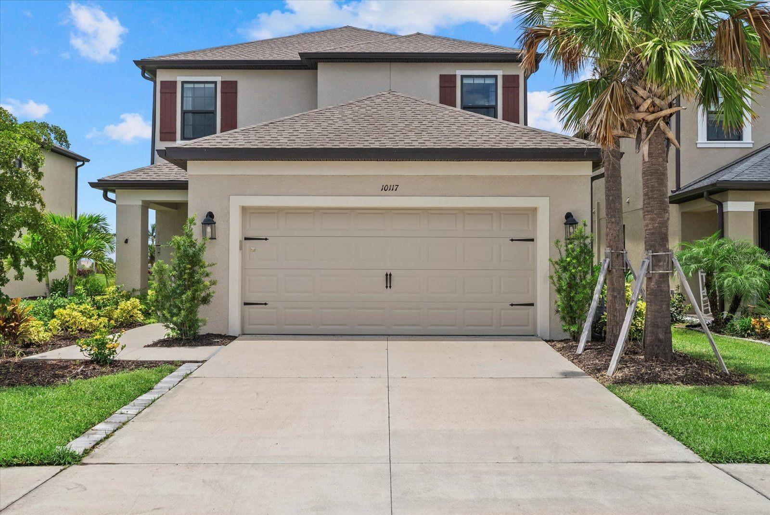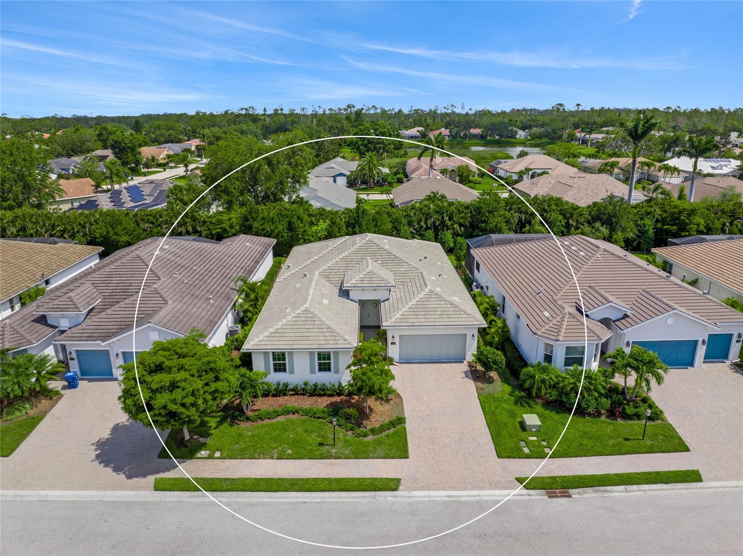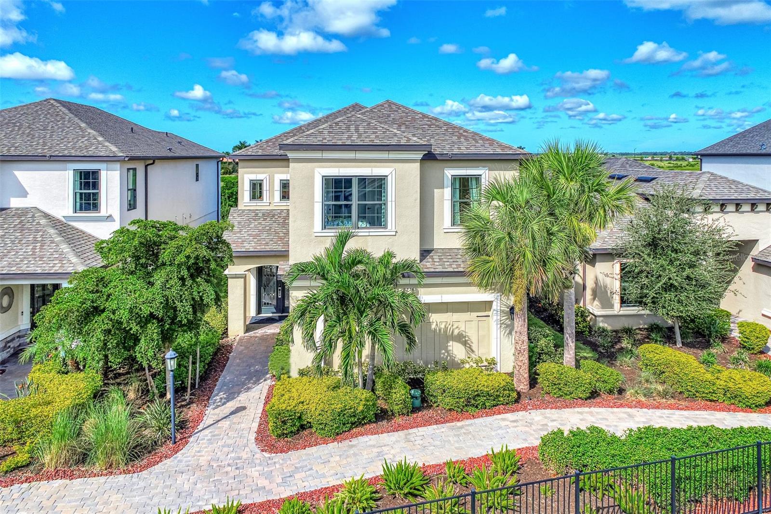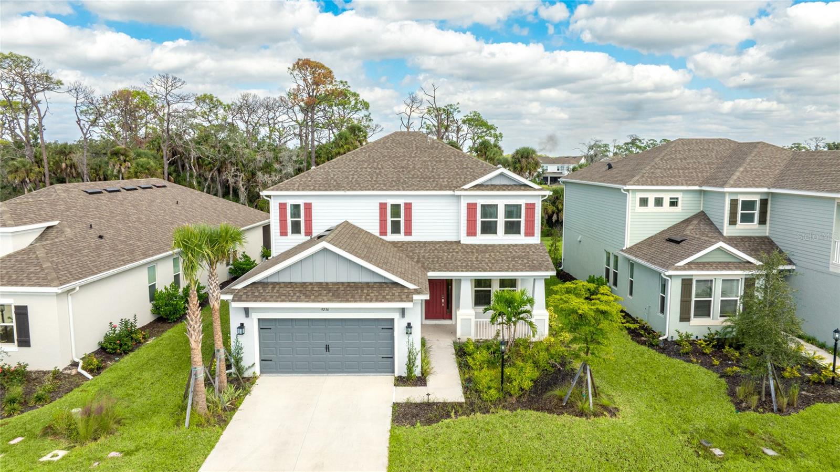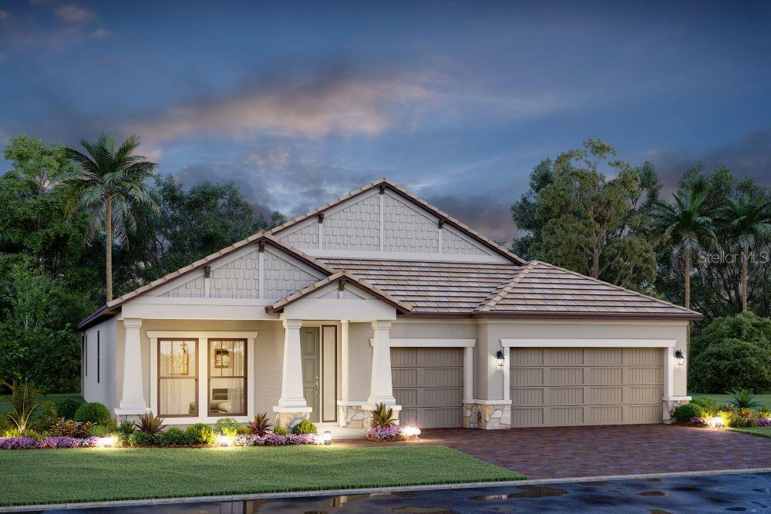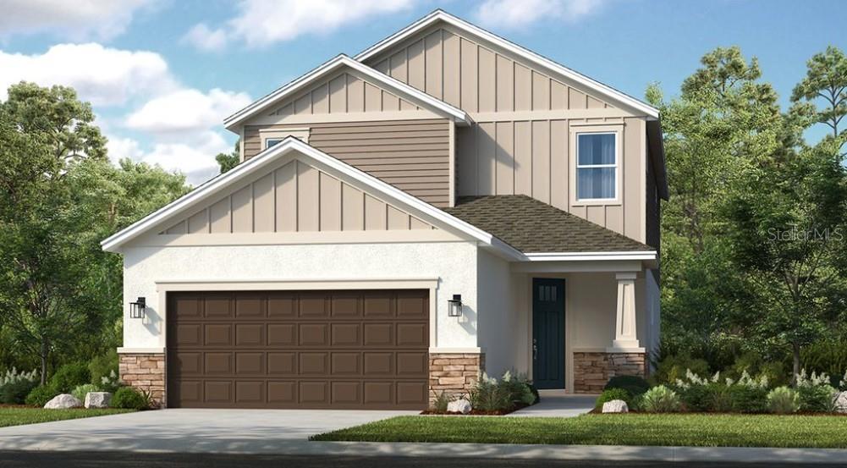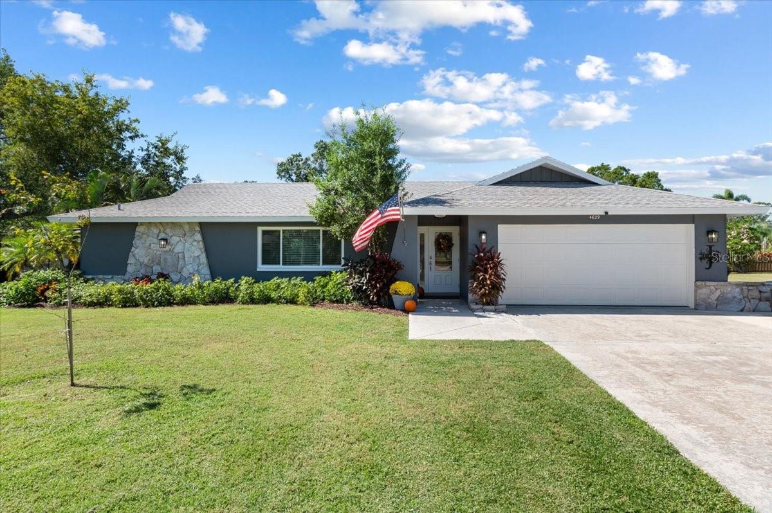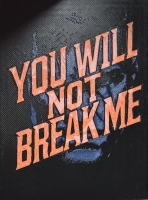PRICED AT ONLY: $682,528
Address: 7733 Blue Moon Run, Sarasota, FL 34241
Description
What's Special: Close to Amenities | Close to Trails | Single Level Living | White Cabinets. New Construction Ready Now! Built by Taylor Morrison, Americas Most Trusted Homebuilder. Welcome to the Farnese at 7733 Blue Moon Run in Esplanade at Skye Ranch! This floorplan offers an inviting layout with a designer kitchen featuring an expansive island and walk in pantry. The kitchen flows into the great room and casual dining area, creating the perfect space for gathering. A nearby study with a tray ceiling adds flexibility for work or hobbies. Just off the great room, the lanai invites you to relax and enjoy Gulf Coast sunsets. The primary suite is a private retreat with a bay window, dual sinks, a spacious shower, and an oversized walk in closet. Two secondary bedrooms each have access to a full bath and are conveniently located near the laundry room. Additional Highlights Include: Bedroom with full bath in place of flex, 8' interior doors, covered outdoor living, study in place of dining room, and outdoor kitchen rough in. MLS#A4662639
Live your dream vacation every day at Esplanade at Skye Ranch! Esplanade offers a vibrant, resort style lifestyle with endless opportunities to energize your body, mind, and spirit. From the moment you arrive, youll experience a world of fun and relaxation, with access to the Hub, Rendezvous Park, and Turner Parkand soon, The Venue! Get ready for exciting amenities like a Bahama Bar & Grill, resort style pool, state of the art fitness center, bocce ball courts, bark park, and more. With community parks, sports fields, and a pet park, Esplanade is your personal playground. Stay active, stay relaxed, and embrace a lifestyle filled with adventure every single day!
Property Location and Similar Properties
Payment Calculator
- Principal & Interest -
- Property Tax $
- Home Insurance $
- HOA Fees $
- Monthly -
For a Fast & FREE Mortgage Pre-Approval Apply Now
Apply Now
 Apply Now
Apply Now- MLS#: A4662639 ( Residential )
- Street Address: 7733 Blue Moon Run
- Viewed: 7
- Price: $682,528
- Price sqft: $236
- Waterfront: No
- Year Built: 2025
- Bldg sqft: 2889
- Bedrooms: 3
- Total Baths: 4
- Full Baths: 3
- 1/2 Baths: 1
- Garage / Parking Spaces: 2
- Days On Market: 84
- Additional Information
- Geolocation: 27.2333 / -82.4088
- County: SARASOTA
- City: Sarasota
- Zipcode: 34241
- Subdivision: Esplanade At Skye Ranch
- Elementary School: Lakeview Elementary
- Middle School: Sarasota Middle
- High School: Riverview High
- Provided by: TAYLOR MORRISON RLTY OF FLA
- DMCA Notice
Features
Building and Construction
- Builder Model: FARNESE
- Builder Name: Taylor Morrison
- Covered Spaces: 0.00
- Exterior Features: SprinklerIrrigation, Other
- Flooring: Carpet, EngineeredHardwood
- Living Area: 2100.00
- Roof: Tile
Property Information
- Property Condition: NewConstruction
School Information
- High School: Riverview High
- Middle School: Sarasota Middle
- School Elementary: Lakeview Elementary
Garage and Parking
- Garage Spaces: 2.00
- Open Parking Spaces: 0.00
- Parking Features: Tandem
Eco-Communities
- Water Source: Public
Utilities
- Carport Spaces: 0.00
- Cooling: CentralAir
- Heating: Central
- Pets Allowed: BreedRestrictions, NumberLimit, Yes
- Sewer: PublicSewer
- Utilities: CableAvailable, ElectricityConnected, FiberOpticAvailable, NaturalGasConnected, SewerConnected, UndergroundUtilities, WaterConnected
Finance and Tax Information
- Home Owners Association Fee: 389.95
- Insurance Expense: 0.00
- Net Operating Income: 0.00
- Other Expense: 0.00
- Pet Deposit: 0.00
- Security Deposit: 0.00
- Tax Year: 2024
- Trash Expense: 0.00
Other Features
- Appliances: BuiltInOven, Dishwasher, Microwave, TanklessWaterHeater
- Country: US
- Interior Features: TrayCeilings, HighCeilings, OpenFloorplan, WalkInClosets
- Legal Description: LOT 4045, SKYE RANCH NEIGHBORHOOD FOUR SOUTH, PB 57 PG 508-525
- Levels: One
- Area Major: 34241 - Sarasota
- Occupant Type: Vacant
- Parcel Number: 0305-14-4045
- Style: Coastal, SpanishMediterranean
- The Range: 0.00
- Zoning Code: RES
Nearby Subdivisions
Bent Tree Village
Bent Tree Village Rep
Bent Tree Vlg
Cassia At Skye Ranch
Country Creek
Eastlake
Esplanade At Skye Ranch
Fairwaysbent Tree
Forest At The Hi Hat Ranch
Foxfire West
Gator Creek Estates
Grand Park
Grand Park Ph 1
Grand Park Ph 2
Grand Park Phase 1
Grand Park Phase 2
Grand Park Phase 3a 3b
Hammocks Iiibent Tree
Hammocks Iv
Hawkstone
Heritage Oaks Golf Country Cl
Heritage Oaks Golf & Country C
Heron Landing
Knolls The
Knolls Thebent Tree
Lake Sarasota
Lakewood Tr A
Lt Ranch Nbrhd 1
Lt Ranch Nbrhd One
Misty Creek
Myakka Valley Ranches
Not Applicable
Preserve At Misty Creek
Preserve At Misty Creek Eagles
Preserve At Misty Creek Ph 02
Preserve At Misty Creek Ph 03
Preservemisty Crk
Red Hawk Reserve Ph 1
Red Hawk Reserve Ph 2
Rivo Lakes
Rivo Lakes Ph 2
Saddle Creek
Saddle Oak Estates
Sandhill Lake
Sarasota Plantations
Secluded Oaks
Skye Ranch Nbrhd 2
Skye Ranch Nbrhd 4 North Ph 1
Skye Ranch Nbrhd Three
Skye Ranch Nbrhd Two
Skye Ranch Neighborhood Four S
Tuscana
Wildgrass
Similar Properties
Contact Info
- The Real Estate Professional You Deserve
- Mobile: 904.248.9848
- phoenixwade@gmail.com




































































































