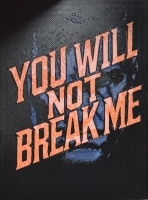PRICED AT ONLY: $1,194,900
Address: 1926 Laura Loop, The Villages, FL 34762
Description
Eastport Beauty in Moultrie Creek. Golf Front on 7th hole of Shallow Creek Championship Golf course , Prefabricated concrete home, Custom PREMIER POOL with separate hot tub. Better than new, you can move right in to start living and loving the Villages Fl lifestyle. Maybury Model located in The Village of Southern Oaks. Extensive Crown Molding, Premium Appointments throughout. Gorgeous Expanded Pool with Garden Island, mosiac tiles compliment your new Paradise along with a suntan shelf. The In Pool sitting area with lunch size table and Umbrella base. Expansive Premium LOT with room to add game room , additional bedrooms, office, putting green or whatever you can imagine. Golf Course View and Ultra Private. Gourmet Kitchen. Loads of Storage Space, Huge insulated Garage allows 3 cars and still room for a Golf Cart. Whole house lightning rod system, built in electric fireplace and entertainment wall, split ac unit in garage as well as heavy insulation upgrades, giant birdcage w/ travertine tile, transfer switch for quick generator hook up, Premium Quartz countertops, beautifully landscaped front sides and back. Must see this house to really appreciate because pictures don't do it justice. Security system on property. Your Amazing Story begins right here.
Property Location and Similar Properties
Payment Calculator
- Principal & Interest -
- Property Tax $
- Home Insurance $
- HOA Fees $
- Monthly -
For a Fast & FREE Mortgage Pre-Approval Apply Now
Apply Now
 Apply Now
Apply Now- MLS#: G5101086 ( Residential )
- Street Address: 1926 Laura Loop
- Viewed: 6
- Price: $1,194,900
- Price sqft: $390
- Waterfront: No
- Year Built: 2024
- Bldg sqft: 3060
- Bedrooms: 3
- Total Baths: 2
- Full Baths: 2
- Garage / Parking Spaces: 3
- Days On Market: 11
- Additional Information
- Geolocation: 28.7475 / -82.0004
- County: LAKE
- City: The Villages
- Zipcode: 34762
- Subdivision: Villages/southern Oaks Un #209
- Provided by: REALTY EXECUTIVES IN THE VILLAGES
- DMCA Notice
Features
Building and Construction
- Covered Spaces: 0.00
- Exterior Features: DogRun, Garden, SprinklerIrrigation, Lighting, RainGutters
- Flooring: Carpet, LuxuryVinyl
- Living Area: 1935.00
- Roof: Shingle
Property Information
- Property Condition: NewConstruction
Garage and Parking
- Garage Spaces: 3.00
- Open Parking Spaces: 0.00
Eco-Communities
- Pool Features: Gunite, Heated, InGround, PoolAlarm, ScreenEnclosure, SaltWater, Tile, Community, Other
- Water Source: Public
Utilities
- Carport Spaces: 0.00
- Cooling: CentralAir, Ductless, CeilingFans
- Heating: Central, NaturalGas
- Pets Allowed: CatsOk, DogsOk
- Sewer: PublicSewer
- Utilities: CableConnected, ElectricityConnected, FiberOpticAvailable, NaturalGasConnected, SewerConnected, WaterConnected
Finance and Tax Information
- Home Owners Association Fee: 0.00
- Insurance Expense: 0.00
- Net Operating Income: 0.00
- Other Expense: 0.00
- Pet Deposit: 0.00
- Security Deposit: 0.00
- Tax Year: 2024
- Trash Expense: 0.00
Other Features
- Appliances: Dryer, Dishwasher, Disposal, GasWaterHeater, Microwave, Range, Refrigerator, TanklessWaterHeater, Washer
- Country: US
- Interior Features: TrayCeilings, CeilingFans, CrownMolding, EatInKitchen, HighCeilings, MainLevelPrimary, OpenFloorplan, StoneCounters, WalkInClosets, WindowTreatments
- Legal Description: Lot 1 The Villages of Southern Oaks Unit 209 PB 20 Pgs 46-46a
- Levels: One
- Area Major: 34762 - Okahumpka
- Occupant Type: Owner
- Parcel Number: K15G001
- Possession: CloseOfEscrow
- The Range: 0.00
- Zoning Code: RES
Nearby Subdivisions
The Villages
The Villages Lake Denham
The Villages Of West Lake
Village Of Moultrie Creek
Villages Of West Lake
Villages/southern Oaks Un #209
Villages/west Lake Un 60
Villagessouthern Oaks Un 209
Villageswest Lake Un 60
Villageswest Lake Un 62
Villageswest Lk Un 54
Villageswest Lk Un 82
Villlage Of Lake Denham
West Lake Un 67
Similar Properties
Contact Info
- The Real Estate Professional You Deserve
- Mobile: 904.248.9848
- phoenixwade@gmail.com




















































































































