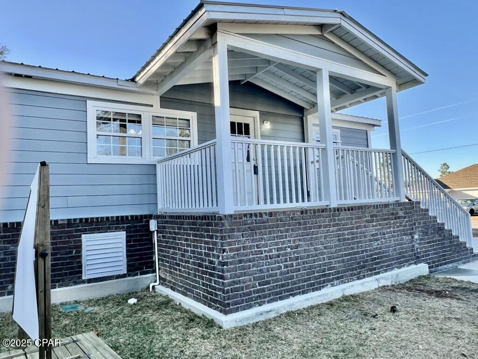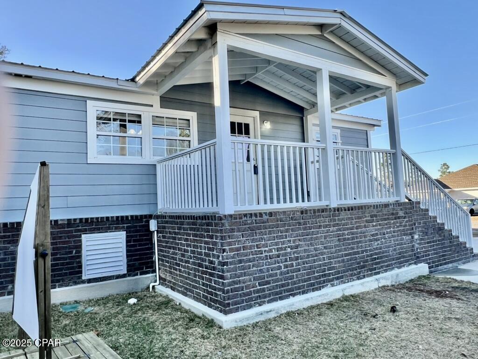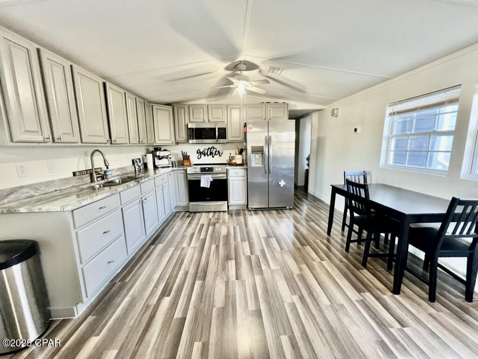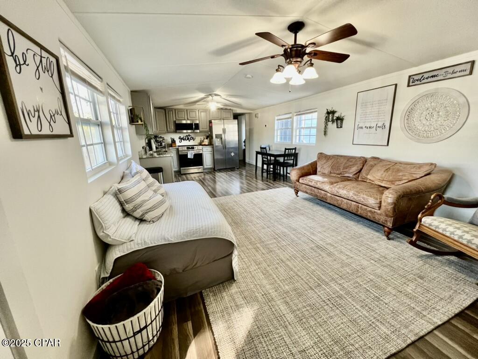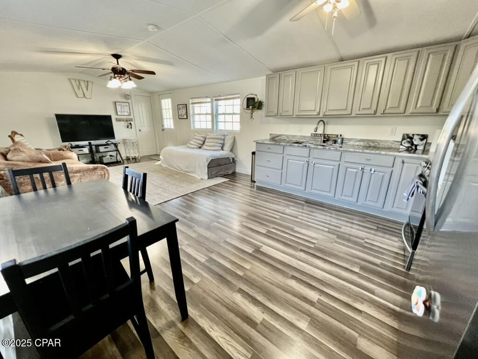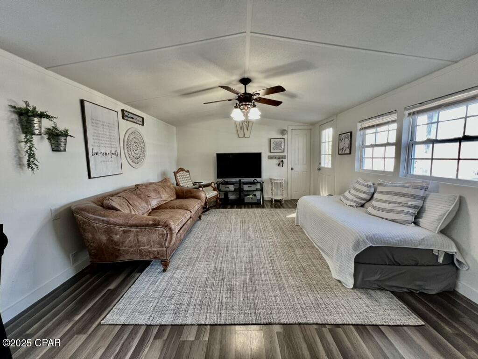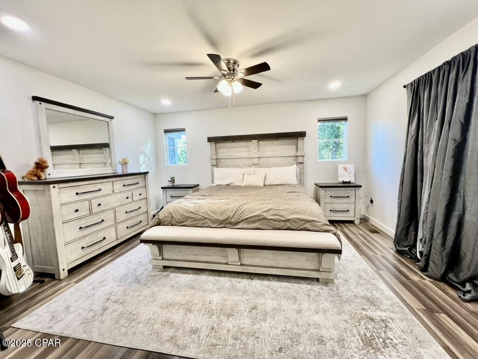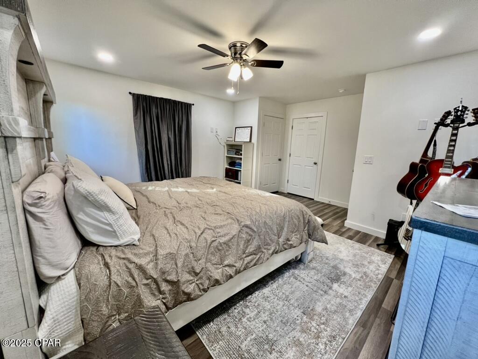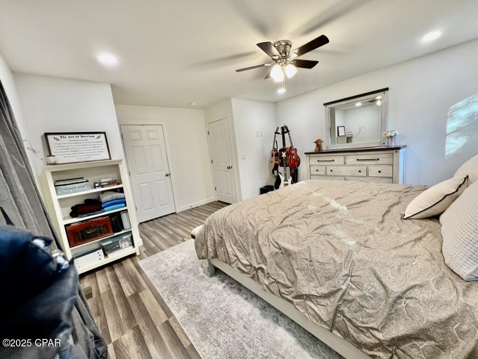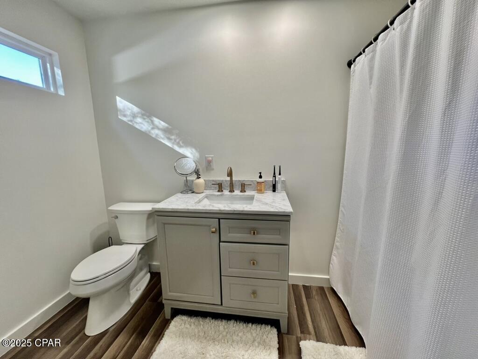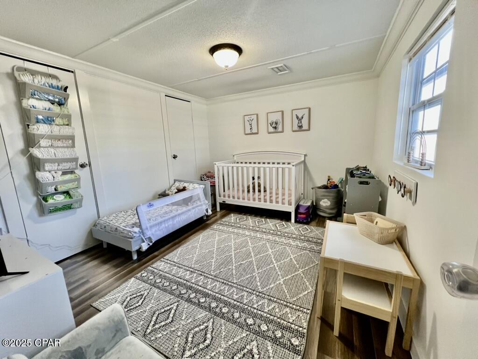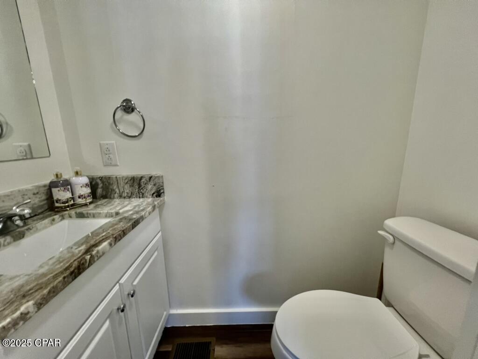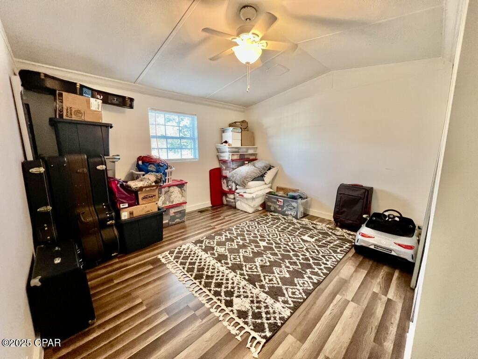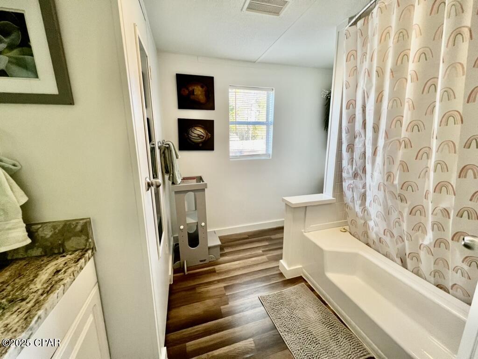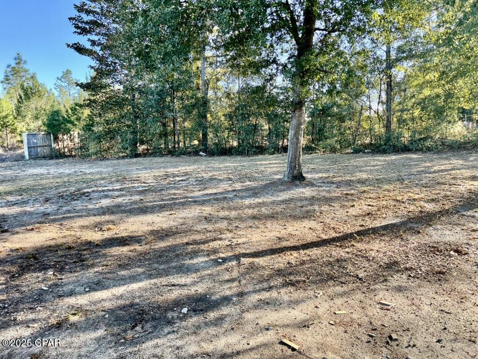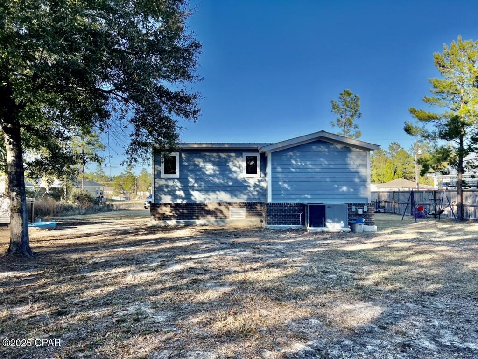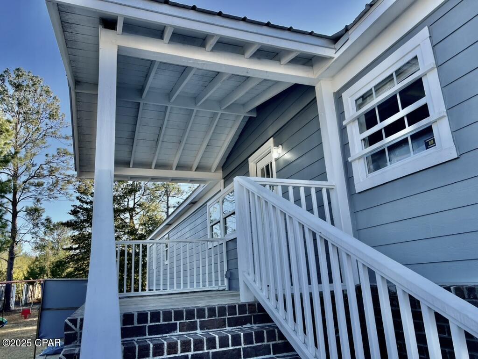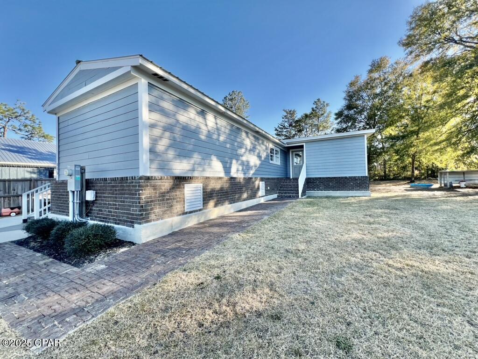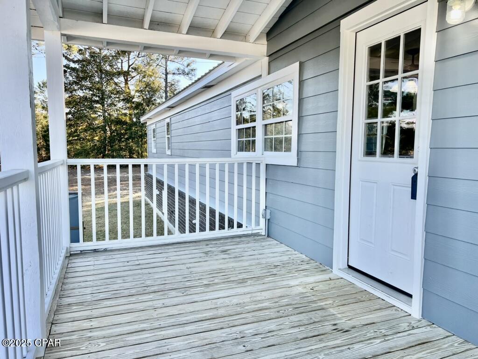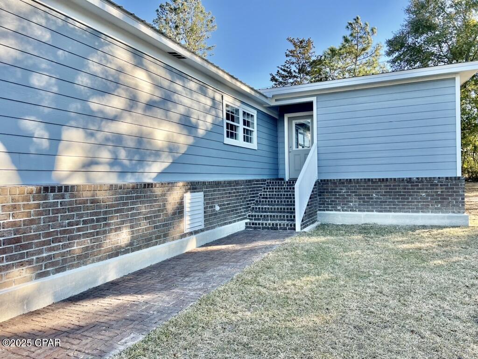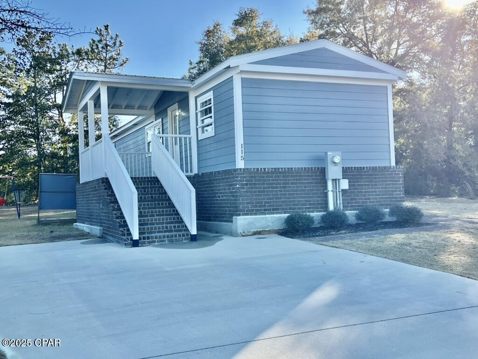PRICED AT ONLY: $194,700
Address: 115 Rembrandt Circle, Defuniak Springs, FL 32433
Description
Welcome home to this beautifully remodeled 3 bedroom, 2.5 bath home situated on 1/3 of an acre with no HOA! Completely updated in 2022, this home boasts charming brick skirting, durable hardy board siding, and a metal roof. The spacious front and side covered porches provide the perfect spots to relax and enjoy the outdoors, while the large yard offers plenty of space for play or entertaining. Inside, you'll love the open concept family room and kitchen, ideal for gatherings. The kitchen features stunning cabinetry and ample counter space. The home includes a guest bedroom, an additional bedroom with a half bath, and a large master suite with a walk in closet and an updated en suite bathroom. Laminate flooring throughout. Buyer to verify all information and dimensions.
Property Location and Similar Properties
Payment Calculator
- Principal & Interest -
- Property Tax $
- Home Insurance $
- HOA Fees $
- Monthly -
For a Fast & FREE Mortgage Pre-Approval Apply Now
Apply Now
 Apply Now
Apply Now- MLS#: 778030 ( Residential )
- Street Address: 115 Rembrandt Circle
- Viewed: 27
- Price: $194,700
- Price sqft: $167
- Waterfront: No
- Year Built: 1992
- Bldg sqft: 1167
- Bedrooms: 3
- Total Baths: 3
- Full Baths: 2
- 1/2 Baths: 1
- Days On Market: 74
- Additional Information
- Geolocation: 30.7409 / -86.1654
- County: WALTON
- City: Defuniak Springs
- Zipcode: 32433
- Subdivision: Oakwood Lakes
- Elementary School: Maude Saunders
- Middle School: Walton
- High School: Walton
- Provided by: World Impact Real Estate
- DMCA Notice
Features
Building and Construction
- Covered Spaces: 0.00
- Flooring: Laminate
- Living Area: 0.00
Land Information
- Lot Features: Cleared, Paved
School Information
- High School: Walton
- Middle School: Walton
- School Elementary: Maude Saunders
Garage and Parking
- Garage Spaces: 0.00
- Open Parking Spaces: 0.00
- Parking Features: Paved
Utilities
- Carport Spaces: 0.00
- Heating: Electric
- Road Frontage Type: CountyRoad
- Utilities: ElectricityAvailable
Finance and Tax Information
- Home Owners Association Fee: 0.00
- Insurance Expense: 0.00
- Net Operating Income: 0.00
- Other Expense: 0.00
- Pet Deposit: 0.00
- Security Deposit: 0.00
- Tax Year: 2024
- Trash Expense: 0.00
Other Features
- Interior Features: SplitBedrooms
- Legal Description: LOT 48 BLK K OAKWOOD LAKES ESTATES UNIT 7 OF OAKWOOD HILLS PB 5-9 OR 2293-1265 OR 2928-3834
- Levels: One
- Area Major: 12 - Walton County
- Occupant Type: Occupied
- Parcel Number: 19-3N-19-19768-00K-0480
- Style: ManufacturedHome
- The Range: 0.00
- Views: 27
Nearby Subdivisions
Contact Info
- The Real Estate Professional You Deserve
- Mobile: 904.248.9848
- phoenixwade@gmail.com
