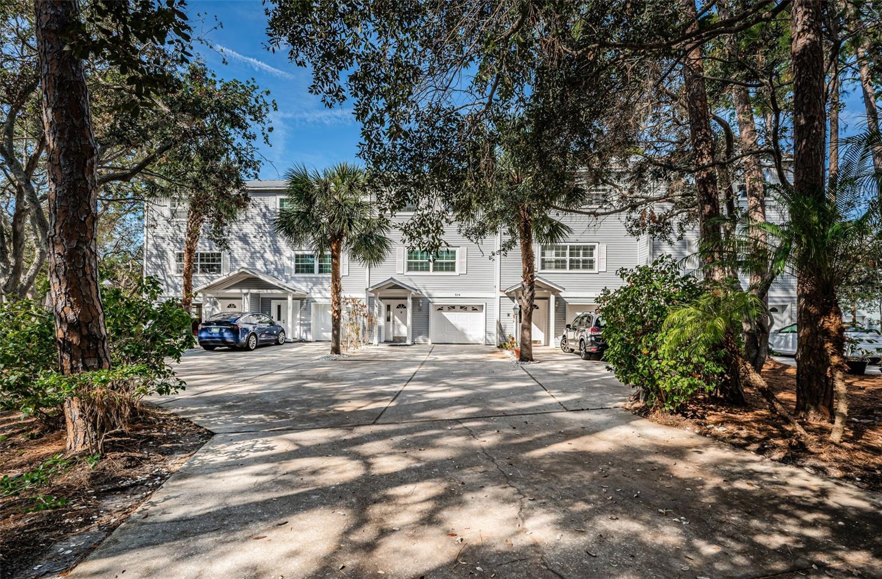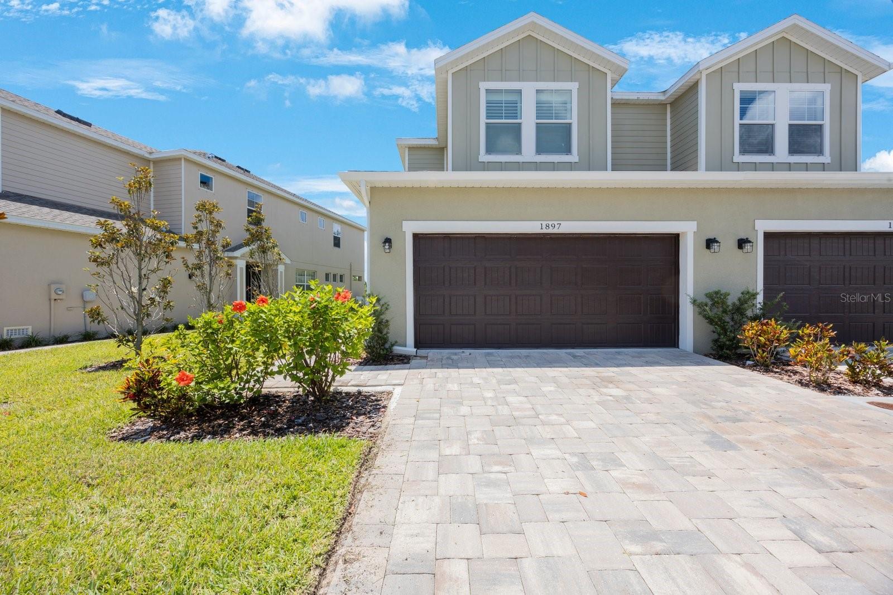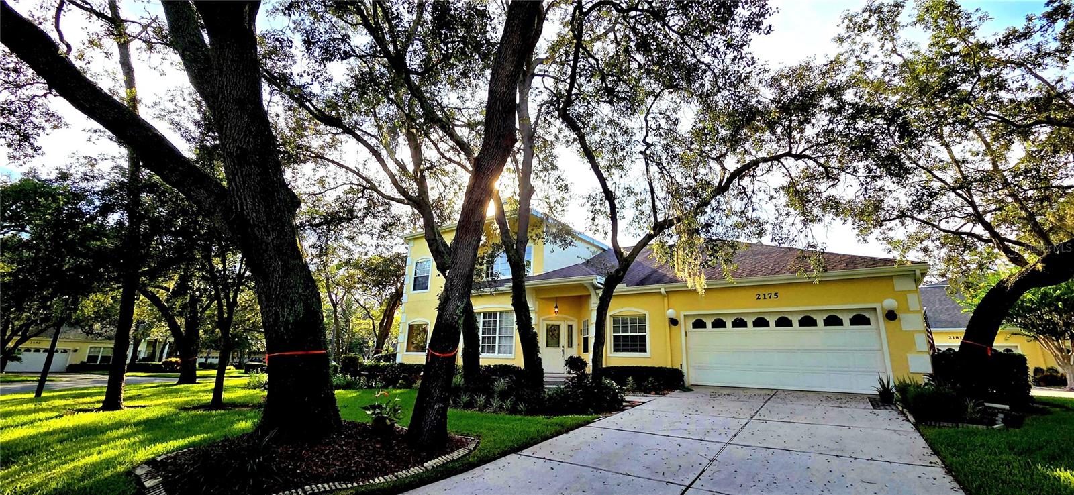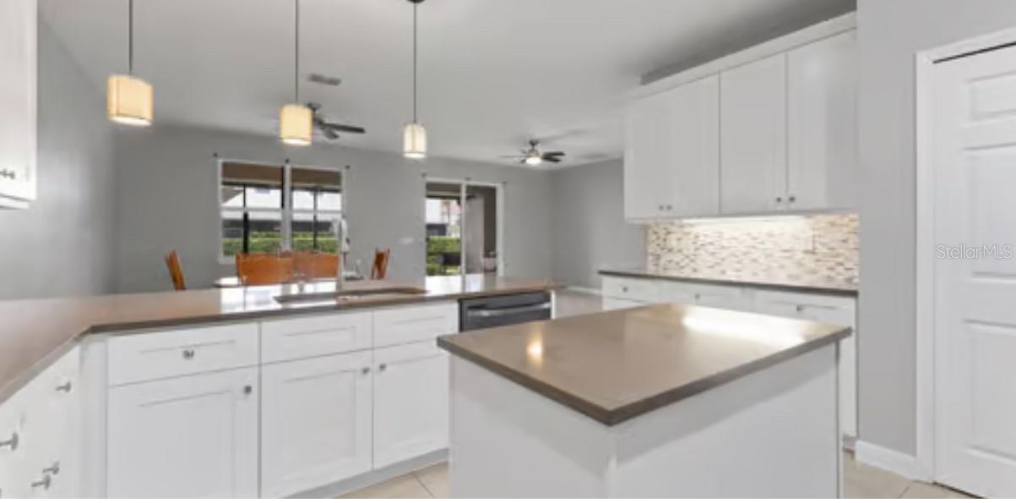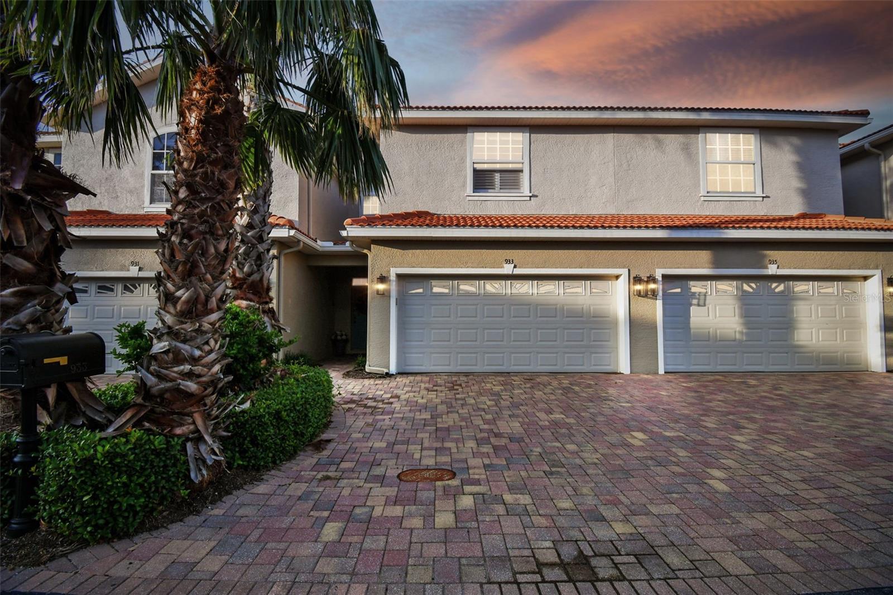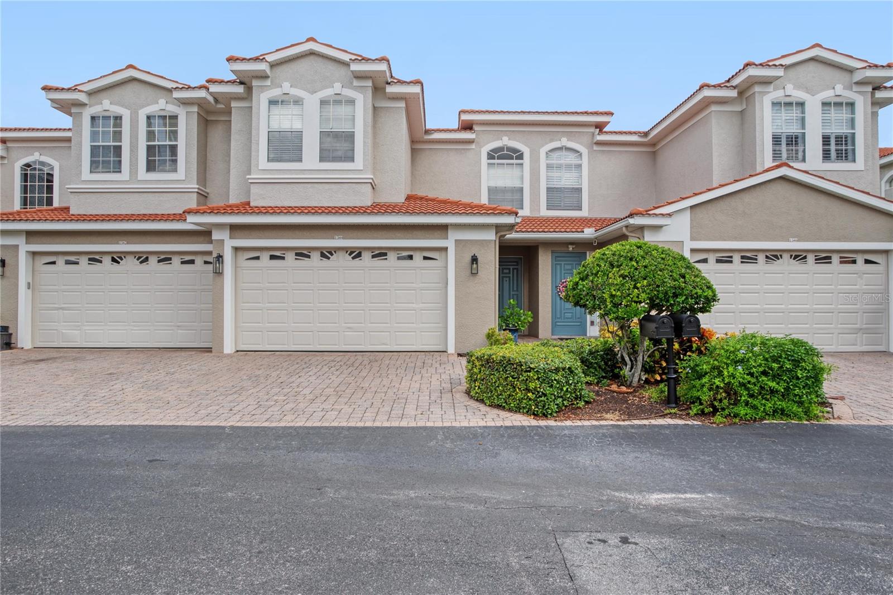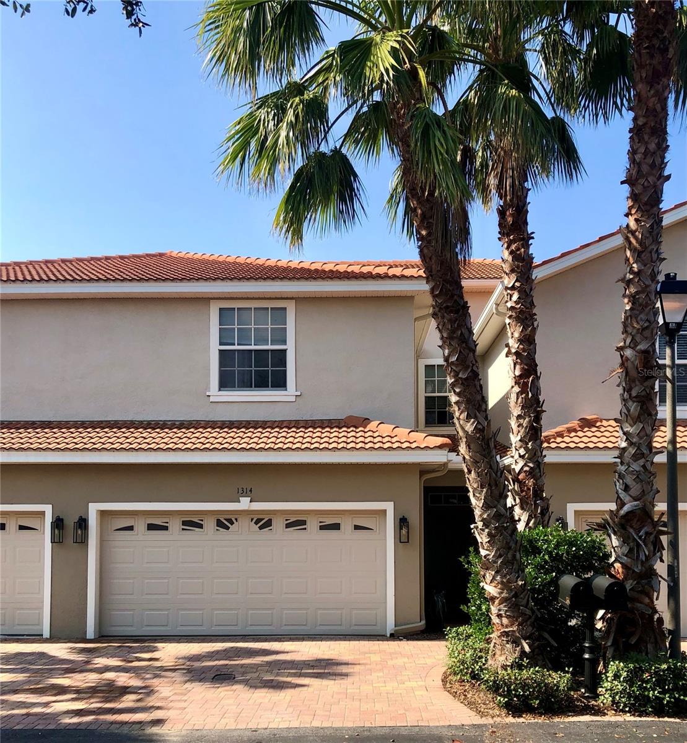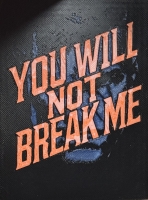PRICED AT ONLY: $499,500
Address: 2175 Oak Forest Lane, Palm Harbor, FL 34683
Description
This stunning home is nestled in the gated community of Forest Retreat, located in Palm Harbor. The owner has meticulously maintained this lovely home. Step thru the stylish lead glass entry door with sidelight that welcomes you into this lovely home with an open floorplan. The open and airy living room has high soaring ceilings, and plenty of windows, along with a cozy wood burning fireplace. The French doors leading out to the screened porch area that bathes the home in sunlight with views of open green space! A spacious kitchen with lots of cabinets, newer appliances and a serving area with pass thru, prep area, or workstation. Off of the kitchen is the formal dining room with a built in wet bar area. The pampering Master bedroom suite is located on the first floor that is super spacious with large mirrored, his & her closets. A double vanity with dual sinks, Jacuzzi tub, a separate walk in shower, and a private water closet. Up the prominent wooden staircase to the second story is an open loft area that can be an office/ bonus/games room or can be converted to 3rd bedroom. Just across the hall is an oversized 2nd bedroom with an en suite bath, large vanity and makeup counter. This bathroom has a tub / shower with doors. The laundry closet has a mud tub and front end loader and dryer for all your cleaning needs. A 2 car garage is attached right off the kitchen as well as a powder room. The home has meticulous gardens surrounding the home. Forest Retreat community offers a pool, hot tub, and covered pavilion area. This home is Florida living at its best! All within close proximity to the Innisbrook Golf Course, Beaches, Airports, Hospitals, Tarpon Springs Sponge Docks, Honeymoon Island State Park, Dunedin Causeway, highly rated schools, shopping, and restaurants. This location has it all !
Property Location and Similar Properties
Payment Calculator
- Principal & Interest -
- Property Tax $
- Home Insurance $
- HOA Fees $
- Monthly -
For a Fast & FREE Mortgage Pre-Approval Apply Now
Apply Now
 Apply Now
Apply Now- MLS#: TB8420662 ( Residential )
- Street Address: 2175 Oak Forest Lane
- Viewed: 1
- Price: $499,500
- Price sqft: $227
- Waterfront: No
- Year Built: 1994
- Bldg sqft: 2200
- Bedrooms: 3
- Total Baths: 3
- Full Baths: 2
- 1/2 Baths: 1
- Garage / Parking Spaces: 2
- Days On Market: 9
- Additional Information
- Geolocation: 28.109 / -82.7469
- County: PINELLAS
- City: Palm Harbor
- Zipcode: 34683
- Subdivision: Gleneagles Cluster
- Provided by: RE/MAX MARKETING SPECIALISTS
- DMCA Notice
Features
Building and Construction
- Covered Spaces: 0.00
- Exterior Features: Garden, RainGutters
- Flooring: Carpet, CeramicTile
- Living Area: 2200.00
- Roof: Shingle
Property Information
- Property Condition: NewConstruction
Land Information
- Lot Features: OversizedLot, Private, PrivateRoad, Sloped, BuyerApprovalRequired, Landscaped
Garage and Parking
- Garage Spaces: 2.00
- Open Parking Spaces: 0.00
Eco-Communities
- Pool Features: Gunite, Community
- Water Source: Public
Utilities
- Carport Spaces: 0.00
- Cooling: CentralAir, CeilingFans
- Heating: HeatPump
- Pets Allowed: SizeLimit, Yes
- Pets Comments: Small (16-35 Lbs.)
- Sewer: PublicSewer
- Utilities: ElectricityConnected, SewerConnected, UndergroundUtilities
Finance and Tax Information
- Home Owners Association Fee Includes: Pools, RoadMaintenance
- Home Owners Association Fee: 386.00
- Insurance Expense: 0.00
- Net Operating Income: 0.00
- Other Expense: 0.00
- Pet Deposit: 0.00
- Security Deposit: 0.00
- Tax Year: 2024
- Trash Expense: 0.00
Other Features
- Appliances: Dryer, Dishwasher, Disposal, Microwave, Range, Refrigerator, Washer
- Country: US
- Interior Features: ChairRail, CeilingFans, CathedralCeilings, MainLevelPrimary, SplitBedrooms, Skylights, WalkInClosets, WindowTreatments
- Legal Description: GLENEAGLES CLUSTER HOMES PLAT NO. 3 PART OF LOT 22 DESC BEG AT MOST S'LY COR OF SD LOT TH "N45D02'46""W 34.50FT TH" "N44D57'14""E 44FT TH" "S45D02'46""E 13.33FT TH" "N44D57'14""E 21FT TO NE'LY" "LOT LINE TH S45D02'46""E" 21.17FT TO MOST E'LY LOT "COR TH S44D57'14""W 65FT TO" POB
- Levels: Two
- Area Major: 34683 - Palm Harbor
- Occupant Type: Vacant
- Parcel Number: 30-27-16-31007-000-0220
- Style: Contemporary
- The Range: 0.00
- View: Garden, TreesWoods
- Zoning Code: RPD-10
Nearby Subdivisions
Similar Properties
Contact Info
- The Real Estate Professional You Deserve
- Mobile: 904.248.9848
- phoenixwade@gmail.com


















































