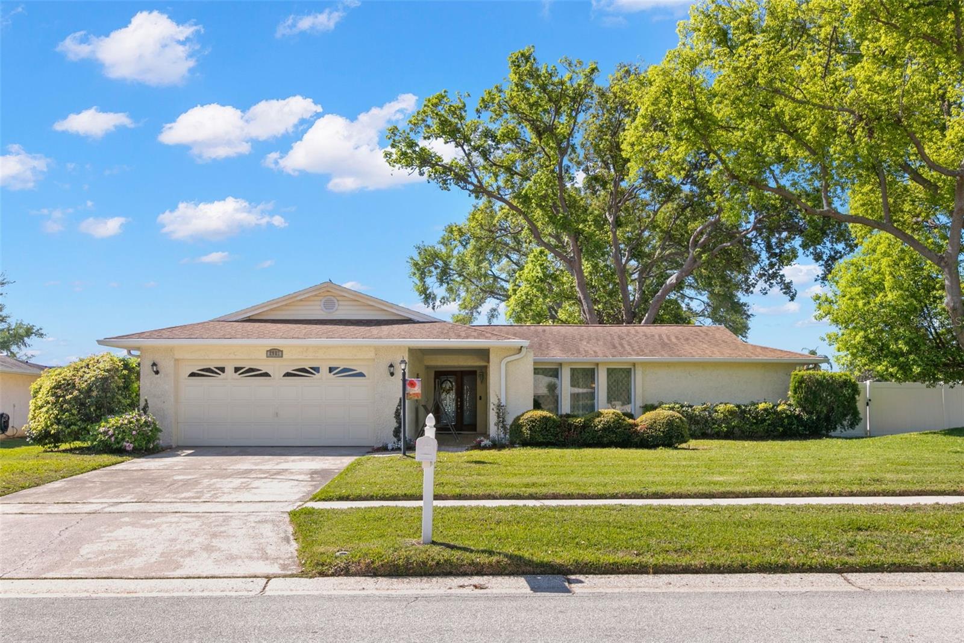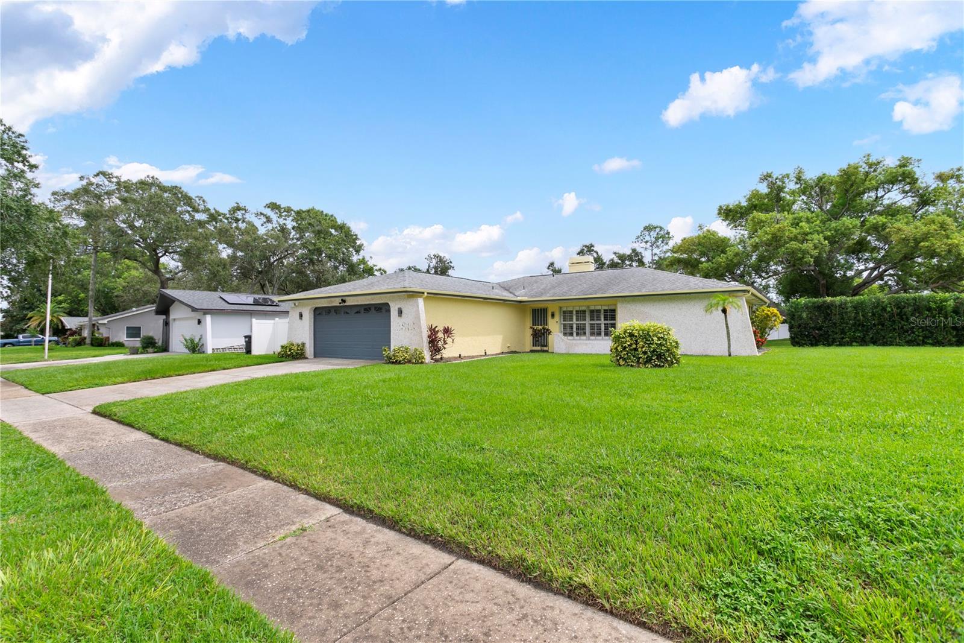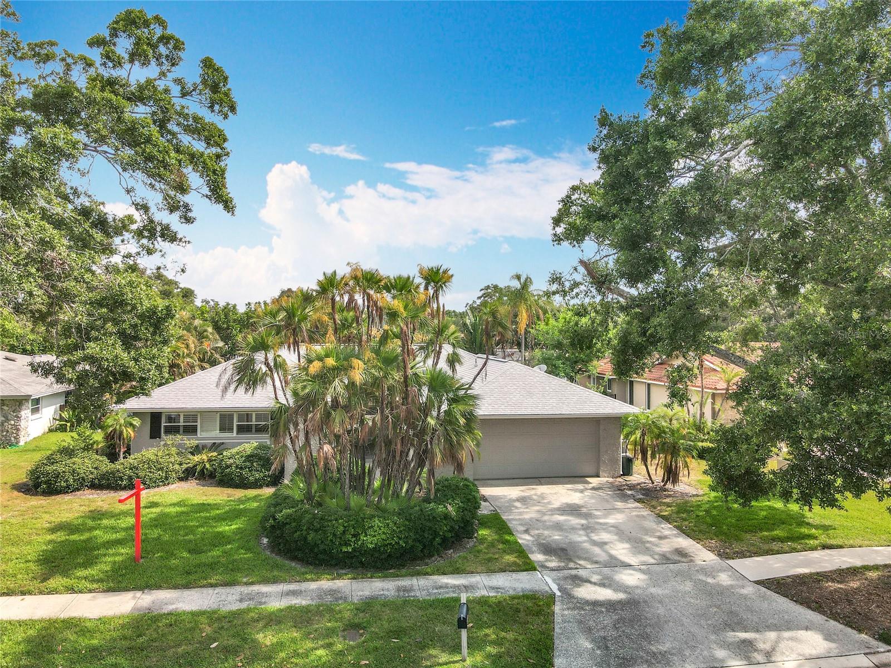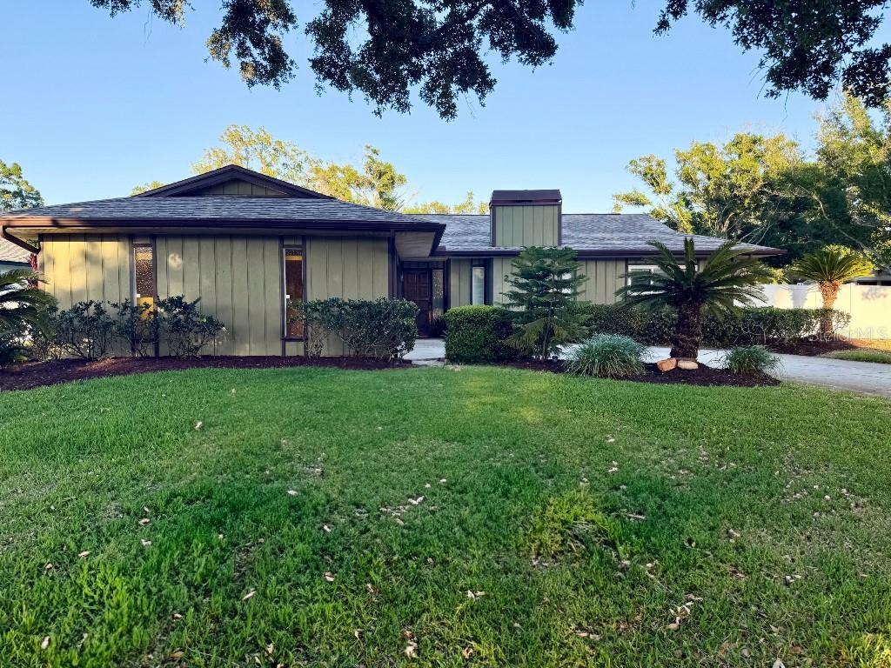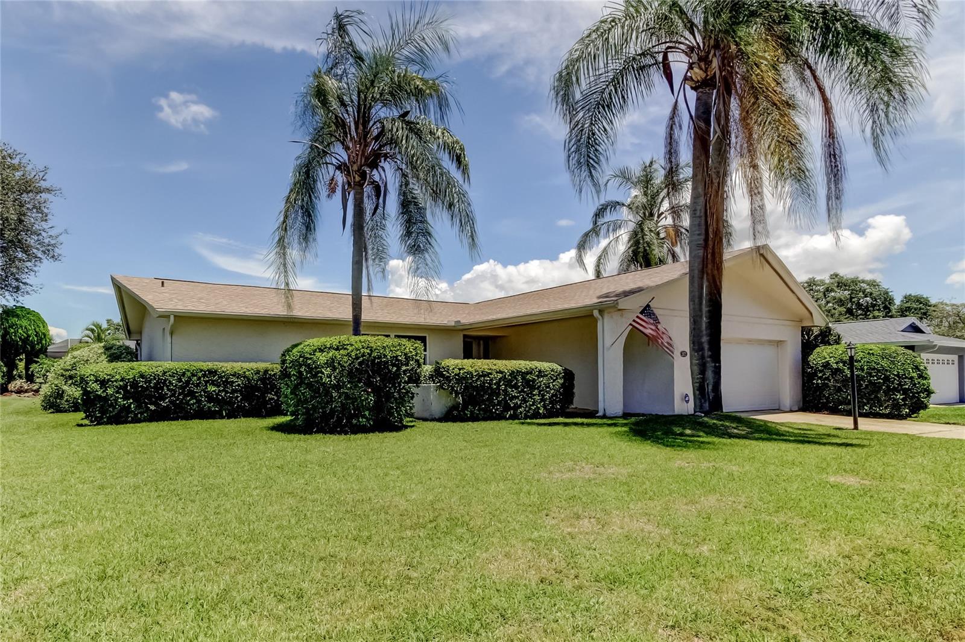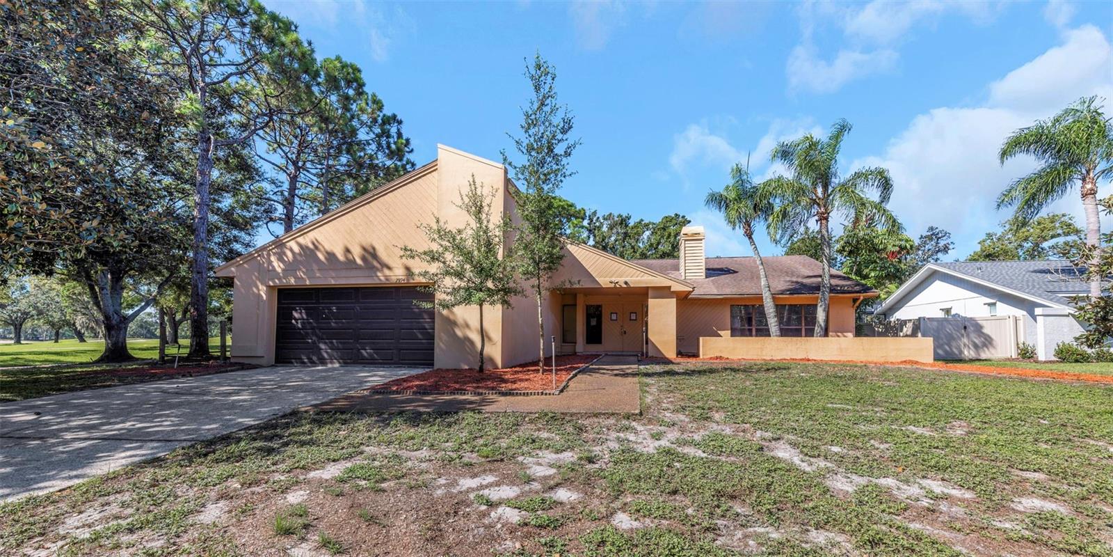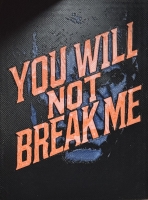PRICED AT ONLY: $499,999
Address: 2583 Burntfork Drive, Clearwater, FL 33761
Description
Welcome to this beautifully renovated 2 bedroom, 2 bath split floorplan home, thoughtfully designed for modern living. Located on a desirable corner lot in the highly sought after Northwood Estates community, this property offers rare privacy with no neighbors to the left or behind. A new white picket fence adds charm and curb appeal, complementing the homes clean, modern exterior. Best of all, the property is in a no flood zone at the highest elevation in Pinellas County.
Inside, youll find a bright, open layout thats perfect for both everyday living and entertaining. The seller has removed all popcorn ceilings, refinished the walls, and installed brand new fans, switches, and outlets, giving the entire home a clean, modern upgrade. The newly remodeled kitchen features repainted cabinets, butcher block countertops, and a beautiful wood paneled ceiling that brings a warm cottage meets beach feel. An inviting eat in island provides generous counter space and flows seamlessly into the main living areas.
Additional upgrades include brand new flooring throughout, ensuring style and durability in every room.
The spacious primary suite provides a peaceful retreat with a walk in closet, while the enclosed sunroom offers versatile bonus space for relaxing or working from home. A renovated laundry room, complete with a brand new hot water tank, washer, and dryer, adds convenience to daily living. Step outside to enjoy a large, fenced backyard oasis, enhanced by a well irrigation system for effortless lawn careperfect for gatherings, pets, or play.
Notable upgrades include a newer roof (20192020), double paned windows with hurricane protection stored in the two car garage, and easy access to nearby shops, dining, and top rated schools.
Move in ready and filled with thoughtful upgrades, this gem combines modern finishes with an unbeatable location. Homes in this area are in high demanddont miss your chance to make it yours!
Property Location and Similar Properties
Payment Calculator
- Principal & Interest -
- Property Tax $
- Home Insurance $
- HOA Fees $
- Monthly -
For a Fast & FREE Mortgage Pre-Approval Apply Now
Apply Now
 Apply Now
Apply Now- MLS#: W7878466 ( Residential )
- Street Address: 2583 Burntfork Drive
- Viewed: 6
- Price: $499,999
- Price sqft: $226
- Waterfront: No
- Year Built: 1976
- Bldg sqft: 2208
- Bedrooms: 2
- Total Baths: 2
- Full Baths: 2
- Garage / Parking Spaces: 2
- Days On Market: 24
- Additional Information
- Geolocation: 28.0153 / -82.7126
- County: PINELLAS
- City: Clearwater
- Zipcode: 33761
- Subdivision: Northwood Estates Tr C
- Provided by: LISTWITHFREEDOM.COM
- DMCA Notice
Features
Building and Construction
- Covered Spaces: 0.00
- Exterior Features: Other
- Fencing: Fenced
- Flooring: Vinyl
- Living Area: 1704.00
- Roof: Shingle
Land Information
- Lot Features: CornerLot
Garage and Parking
- Garage Spaces: 2.00
- Open Parking Spaces: 0.00
- Parking Features: Driveway, Garage, GarageDoorOpener
Eco-Communities
- Water Source: Public
Utilities
- Carport Spaces: 0.00
- Cooling: CentralAir, CeilingFans
- Heating: Central
- Sewer: PublicSewer
- Utilities: CableAvailable, ElectricityAvailable, NaturalGasAvailable, SewerAvailable, WaterAvailable
Finance and Tax Information
- Home Owners Association Fee: 0.00
- Insurance Expense: 0.00
- Net Operating Income: 0.00
- Other Expense: 0.00
- Pet Deposit: 0.00
- Security Deposit: 0.00
- Tax Year: 2024
- Trash Expense: 0.00
Other Features
- Appliances: Dryer, Dishwasher, Microwave, Range, Refrigerator, Washer
- Country: US
- Interior Features: CeilingFans, MainLevelPrimary, VaultedCeilings, WalkInClosets
- Legal Description: "NORTHWOOD ESTATES-TR ""C""" BLK A, LOT 49 (SEE S28-28-16)
- Levels: One
- Area Major: 33761 - Clearwater
- Occupant Type: Vacant
- Parcel Number: 29-28-16-61623-001-0490
- The Range: 0.00
Nearby Subdivisions
Aspen Trails Sub
Brookfield
Brookfield Of Estancia
Bryn Mawr At Countryside
Clubhouse Estates Of Countrysi
Countryside Tr 55
Countryside Tr 57
Countryside Tr 60
Countryside Tr 7
Countryside Tr 8
Curlew City
Curlew City First Rep
Eagle Estateswarren Rep I
Landmark Reserve
Northwood Estates-tr C
Northwood Estatestr C
Oak Forest Of Countryside
Summerset Villas
Timber Ridge Of Countryside
Timber Ridge Of Countryside Un
Westchester Of Countryside
Winding Wood Condo
Woodland Villas Condo 1
Similar Properties
Contact Info
- The Real Estate Professional You Deserve
- Mobile: 904.248.9848
- phoenixwade@gmail.com






















