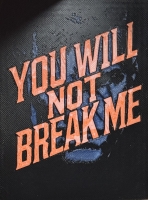PRICED AT ONLY: $800,000
Address: 1123 Hounds Run, Safety Harbor, FL 34695
Description
LUXURY SINGLE STORY POOL HOME WITH PREMIUM UPGRADES Located in the highly desirable Chevy Chase neighborhood of Safety Harbor, this beautifully designed home combines elegance, comfort, and energy efficiency. Featuring fully paid off solar panels and a stylish tile roof, the property has both modern convenience and timeless appeal. Step through glass double doors into an open floor plan with travertine flooring, crown molding, and custom finishes throughout. The living room with sliders provides serene views of the saltwater pool and private pond. A custom 400 bottle wine cellar creates a unique setting for entertaining or relaxing. The luxurious master suite includes a tray ceiling, direct pool access, and a spa style bathroom featuring dual vanities, a soaking tub, a walk in shower with stone mosaic details, and dual custom closets. The chefs kitchen boasts a gas cooktop, stainless backsplash, Corian countertops, and shaker cabinets, flowing seamlessly into the family room with a fireplace and dry bar with dual wine chillers. Additional features include plantation shutters, a large laundry room, updated bathrooms, and ample storage. The expansive covered lanai with pavers overlooks the sparkling saltwater pool and has setting for outdoor living. Convenient golf cart access to downtown Safety Harbor provides nearby dining, shopping, and waterfront entertainment.
Property Location and Similar Properties
Payment Calculator
- Principal & Interest -
- Property Tax $
- Home Insurance $
- HOA Fees $
- Monthly -
For a Fast & FREE Mortgage Pre-Approval Apply Now
Apply Now
 Apply Now
Apply Now- MLS#: O6339350 ( Residential )
- Street Address: 1123 Hounds Run
- Viewed: 1
- Price: $800,000
- Price sqft: $246
- Waterfront: No
- Year Built: 1991
- Bldg sqft: 3256
- Bedrooms: 4
- Total Baths: 2
- Full Baths: 2
- Garage / Parking Spaces: 2
- Days On Market: 1
- Additional Information
- Geolocation: 28.0054 / -82.6956
- County: PINELLAS
- City: Safety Harbor
- Zipcode: 34695
- Subdivision: Chevy Chase Estates Ph Two
- Provided by: BEYCOME OF FLORIDA LLC
- DMCA Notice
Features
Building and Construction
- Covered Spaces: 0.00
- Exterior Features: Other
- Flooring: Tile
- Living Area: 2384.00
- Roof: Tile
Garage and Parking
- Garage Spaces: 2.00
- Open Parking Spaces: 0.00
Eco-Communities
- Pool Features: ScreenEnclosure, SaltWater
- Water Source: Public
Utilities
- Carport Spaces: 0.00
- Cooling: CentralAir, CeilingFans
- Heating: Electric
- Pets Allowed: Yes
- Sewer: PublicSewer
- Utilities: CableAvailable, ElectricityConnected, Propane, MunicipalUtilities, SewerConnected, WaterConnected
Finance and Tax Information
- Home Owners Association Fee: 0.00
- Insurance Expense: 0.00
- Net Operating Income: 0.00
- Other Expense: 0.00
- Pet Deposit: 0.00
- Security Deposit: 0.00
- Tax Year: 2024
- Trash Expense: 0.00
Other Features
- Appliances: Dryer, Dishwasher, Disposal, IceMaker, Microwave, Refrigerator, RangeHood, WaterSoftener, WineRefrigerator, Washer
- Country: US
- Interior Features: WetBar, TrayCeilings, ChairRail, CeilingFans, CrownMolding, MainLevelPrimary, WalkInClosets
- Legal Description: CHEVY CHASE ESTATES PHASE TWO LOT 14 & W 2.5FT OF LOT 15
- Levels: One
- Area Major: 34695 - Safety Harbor
- Occupant Type: Owner
- Parcel Number: 34-28-16-15198-000-0140
- The Range: 0.00
Nearby Subdivisions
Bay Towne
Bay Towne West
Bay Woods
Bayfront Manor
Beacon Place East
Briar Creek Mobile Home Commun
Briarwood
Bridgeport Estates
Chevy Chase Estates Ph Two
Country Villas
Country Villasunit Two
De Soto Estates
Edge Water Reserve
Espiritu Santo Spgs
Georgetown East
Harbor Heights Estates
Harbor Highlands
Harbor Oaks Estates
Harbor Woods Village 2nd Add
Huntington Isles
Huntington Trails Ph 1
Iron Age Street
Lincoln Highlands Rep
Los Arcos
Mira Mar Terrace
None
North Bay Hills
North Bay Hills First Add
North Bay Hills First Add Unit
North Bay Hills Rep
Oak Haven Estates
Old Harbor Place
Philippe Bay
Phillippe Woods
Rainbow Farms
Safety Harbor Heights
Seminole Park Rev
South Green Spgs Rep
South Green Spgs Rep Of Blks 3
Weatherstone
Similar Properties
Contact Info
- The Real Estate Professional You Deserve
- Mobile: 904.248.9848
- phoenixwade@gmail.com
























































