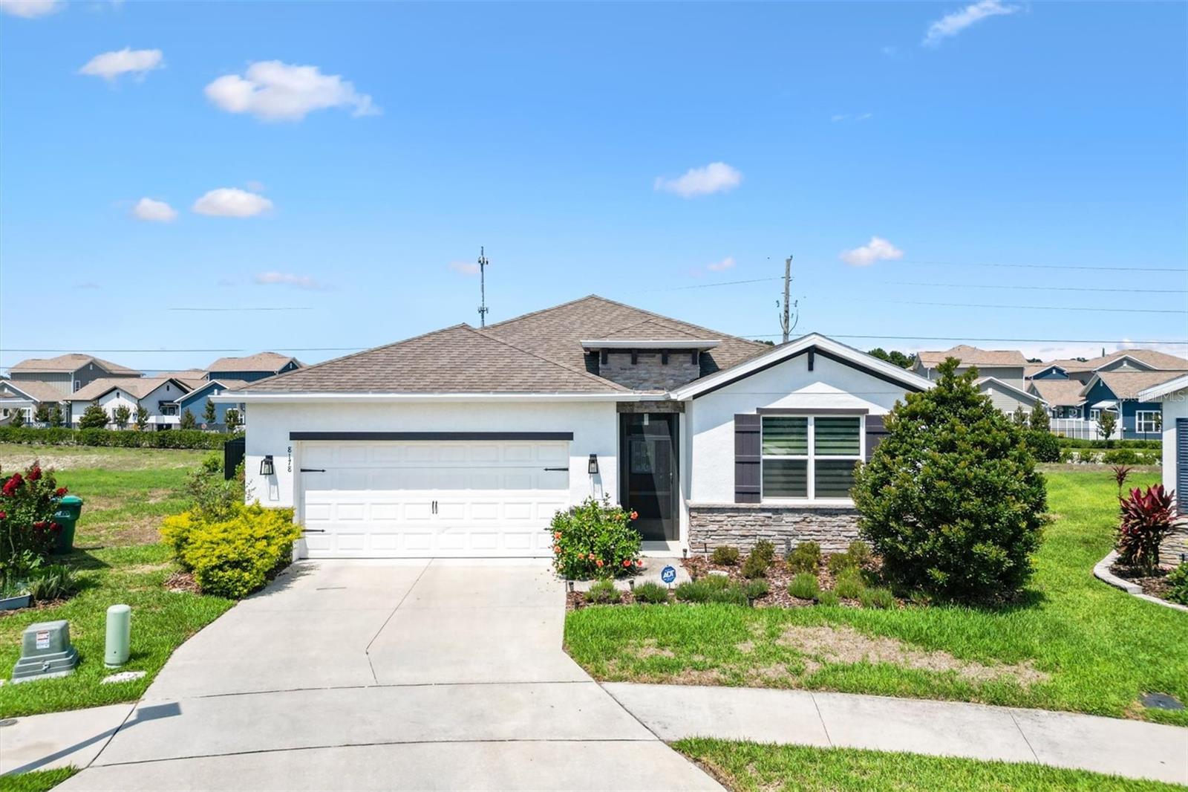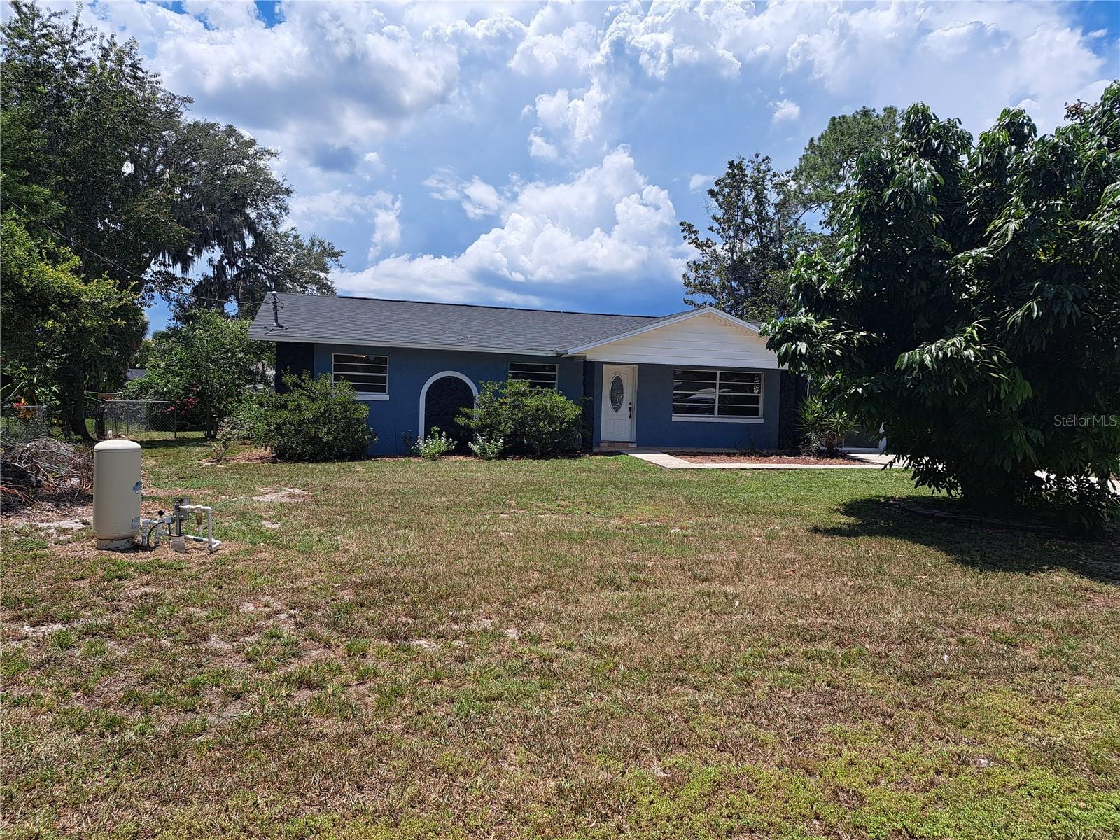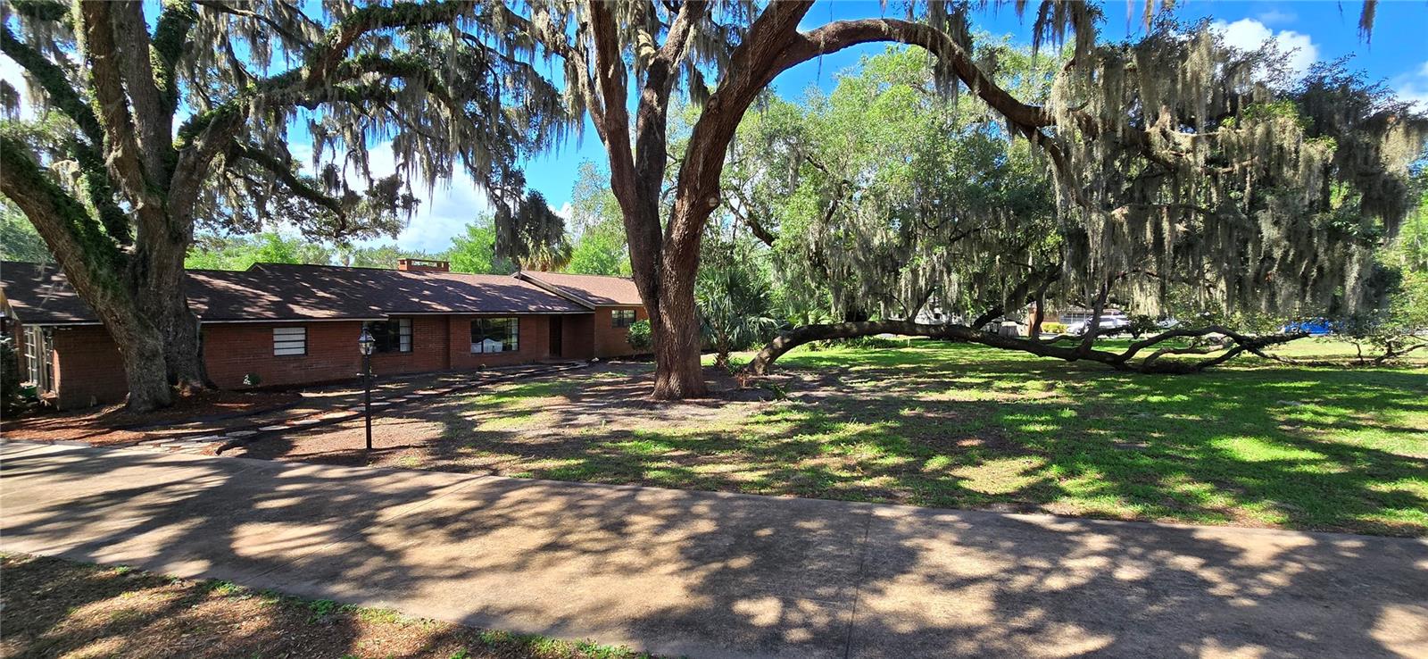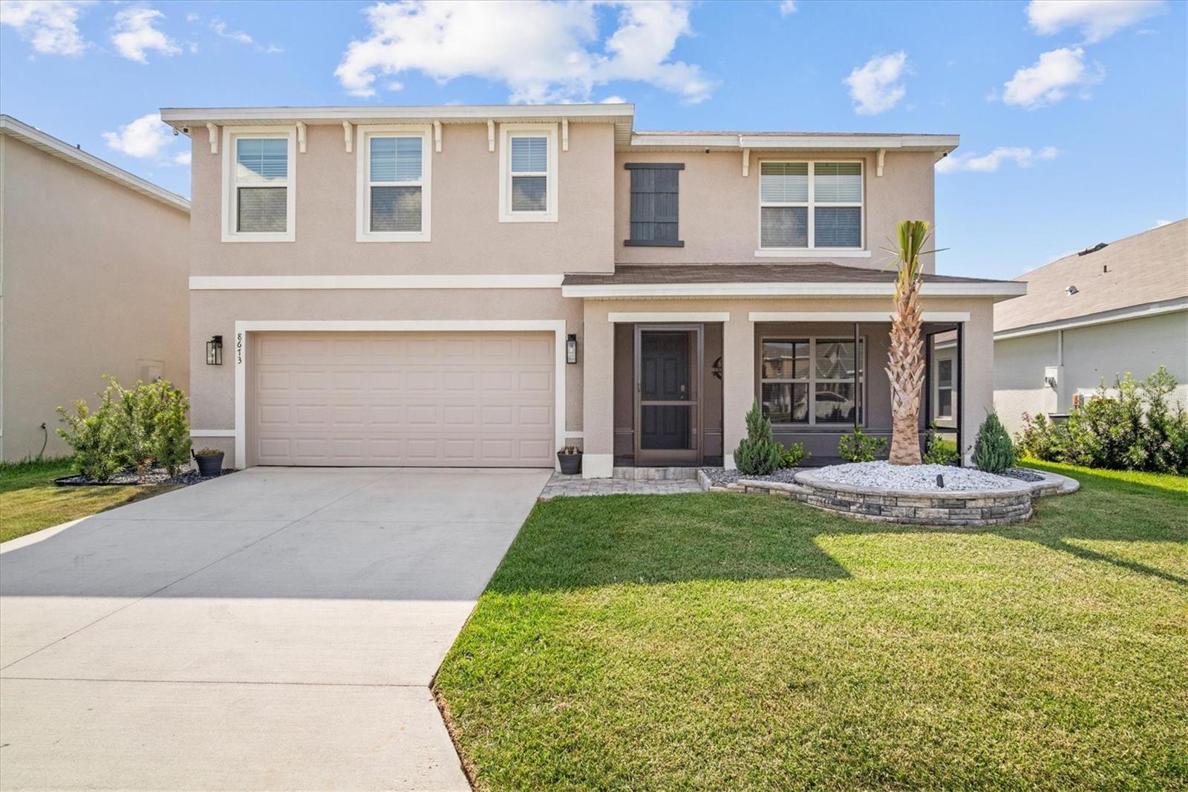PRICED AT ONLY: $2,500
Address: 8022 Penrose Place, Wildwood, FL 34785
Description
Stunning 4 bedroom, 2 bath Smart Home, nestled in the quiet neighborhood of Beaumont just off CR466A by Publix, Winn Dixie, Banks, Lowe's, Home Depot, Target and over 20 restaurants and minutes to the Villages. Step through the covered front entry with convenient keypad access and into a spacious open and split floor plan that seamlessly connects the living areas. The kitchen features a breakfast bar, granite countertops, Whirlpool stainless steel appliances and walk in pantry closet. Enjoy the luxury of a master suite with dual walk in closets and a spa like master bath complete with dual vanities, private water closet, and a glassed shower with a bench. the 3 addtional bedrooms share a bath with shower tub combo. Additional highlights include a covered back patio, ceramic tile in the public areas, carpet in the bedrooms. With a 2 car garage and an inside laundry room, this home combines style and functionality. Beaumont North is a gated community with an HOA. NO AGE RESTRICTIONS. The HOA amenities include a heated pool, bocce ball and pickleball courts, clubhouse with gym, and walking trail. Your $139 monthly HOA fee pays for Cable TV, Internet and Lawn/Grounds maintenance. Located close to The Villages, golfing, schools, shopping, restaurants, and easy access to major transportation thoroughfares. Families will appreciate the homes proximity to Wildwood Elementary, Middle and High School as well as Middleton Villages Charter School Campus just 12 miles south.
Property Location and Similar Properties
Payment Calculator
- Principal & Interest -
- Property Tax $
- Home Insurance $
- HOA Fees $
- Monthly -
For a Fast & FREE Mortgage Pre-Approval Apply Now
Apply Now
 Apply Now
Apply Now- MLS#: G5101295 ( ResidentialLease )
- Street Address: 8022 Penrose Place
- Viewed: 1
- Price: $2,500
- Price sqft: $1
- Waterfront: No
- Year Built: 2022
- Bldg sqft: 2735
- Bedrooms: 4
- Total Baths: 2
- Full Baths: 2
- Garage / Parking Spaces: 2
- Days On Market: 2
- Additional Information
- Geolocation: 28.872 / -82.0158
- County: SUMTER
- City: Wildwood
- Zipcode: 34785
- Subdivision: Beaumont Ph 2 & 3
- Provided by: KELLER WILLIAMS CORNERSTONE RE
- DMCA Notice
Features
Building and Construction
- Builder Model: Delray
- Covered Spaces: 0.00
- Flooring: Carpet, CeramicTile
- Living Area: 2034.00
Garage and Parking
- Garage Spaces: 2.00
- Open Parking Spaces: 0.00
- Parking Features: Driveway, Garage, GarageDoorOpener
Eco-Communities
- Pool Features: Association, Community
- Water Source: Public
Utilities
- Carport Spaces: 0.00
- Cooling: CentralAir
- Heating: Central
- Pets Allowed: No
- Sewer: PublicSewer
- Utilities: CableAvailable, CableConnected, ElectricityAvailable, ElectricityConnected, PhoneAvailable, SewerConnected, WaterConnected
Amenities
- Association Amenities: FitnessCenter, Gated, Pickleball, Pool
Finance and Tax Information
- Home Owners Association Fee: 0.00
- Insurance Expense: 0.00
- Net Operating Income: 0.00
- Other Expense: 0.00
- Pet Deposit: 0.00
- Security Deposit: 1250.00
- Trash Expense: 0.00
Rental Information
- Tenant Pays: JanitorialService
Other Features
- Appliances: Dryer, Dishwasher, Disposal, Microwave, Range, Refrigerator, Washer
- Country: US
- Interior Features: HighCeilings, LivingDiningRoom, OpenFloorplan, SplitBedrooms, WalkInClosets, WindowTreatments
- Levels: One
- Area Major: 34785 - Wildwood
- Occupant Type: Vacant
- Parcel Number: G04R337
- Possession: RentalAgreement
- The Range: 0.00
Owner Information
- Owner Pays: None
Nearby Subdivisions
Similar Properties
Contact Info
- The Real Estate Professional You Deserve
- Mobile: 904.248.9848
- phoenixwade@gmail.com






























































