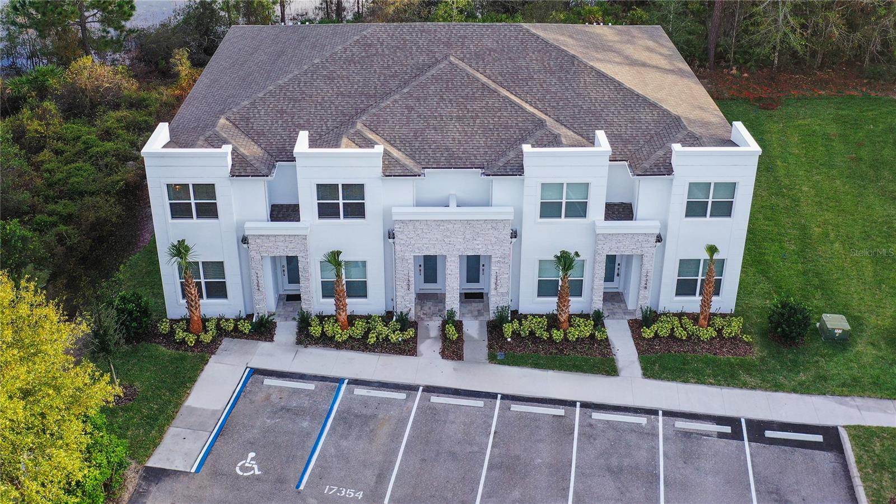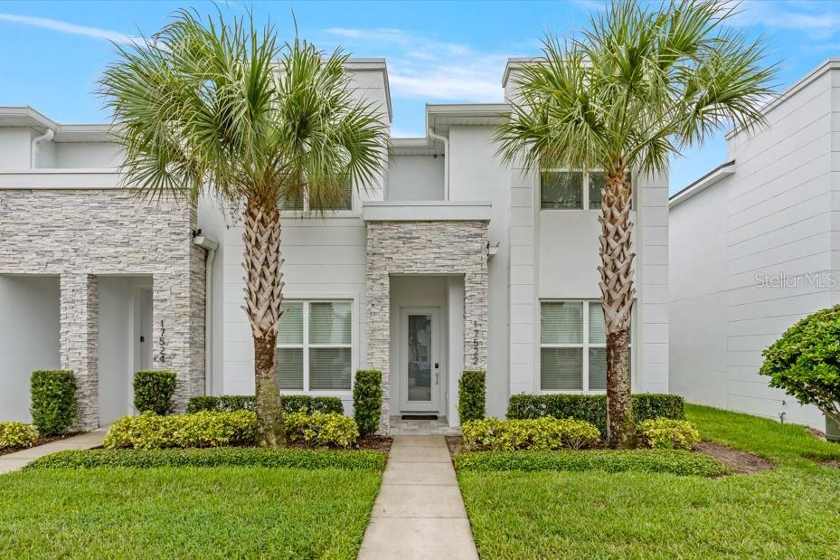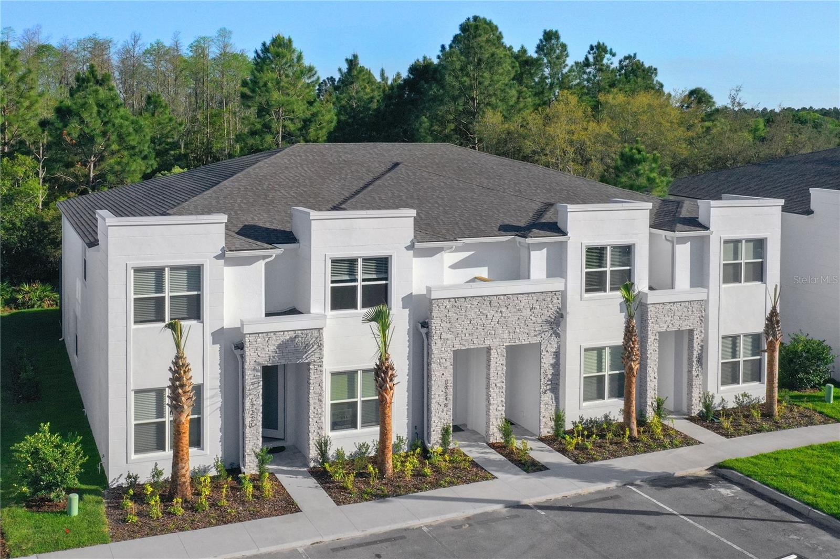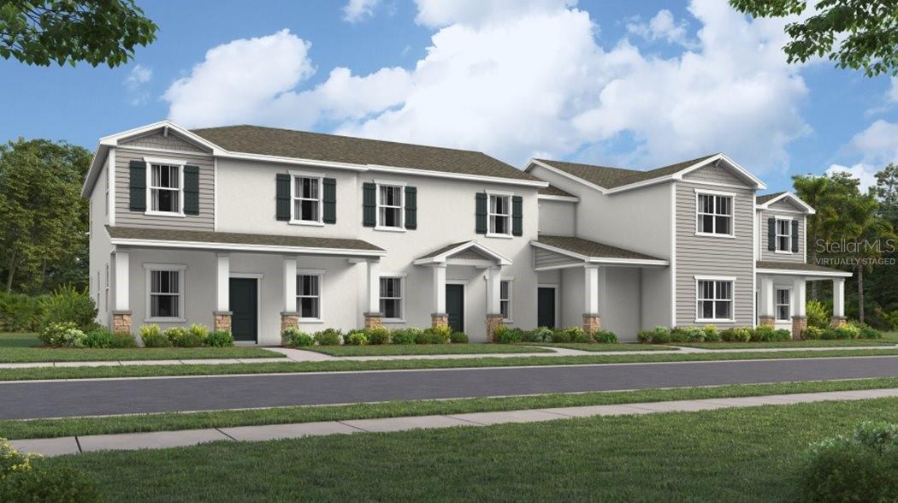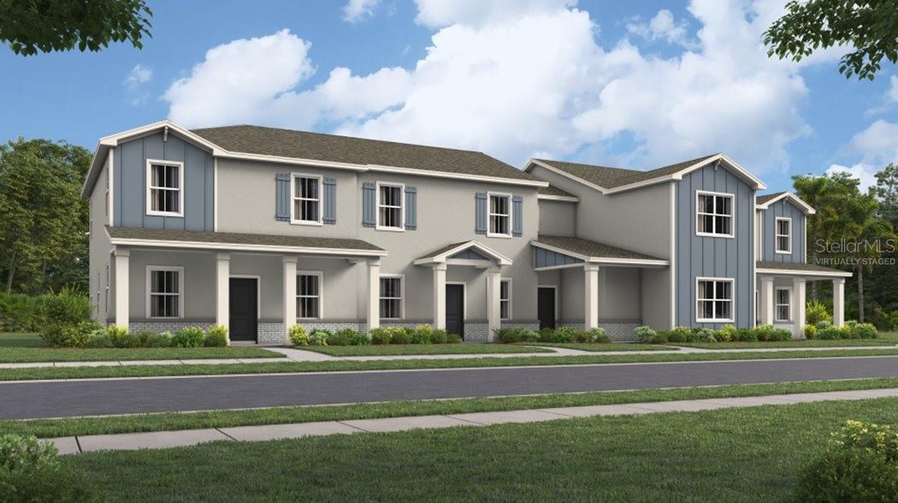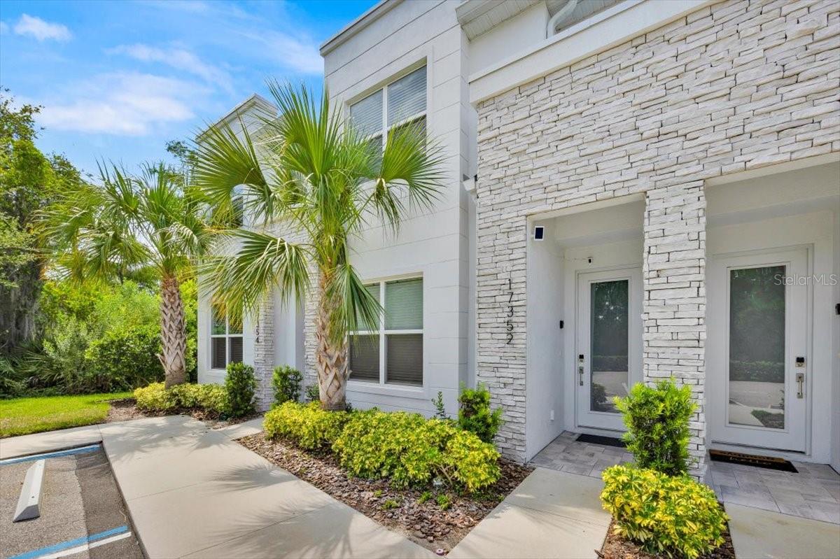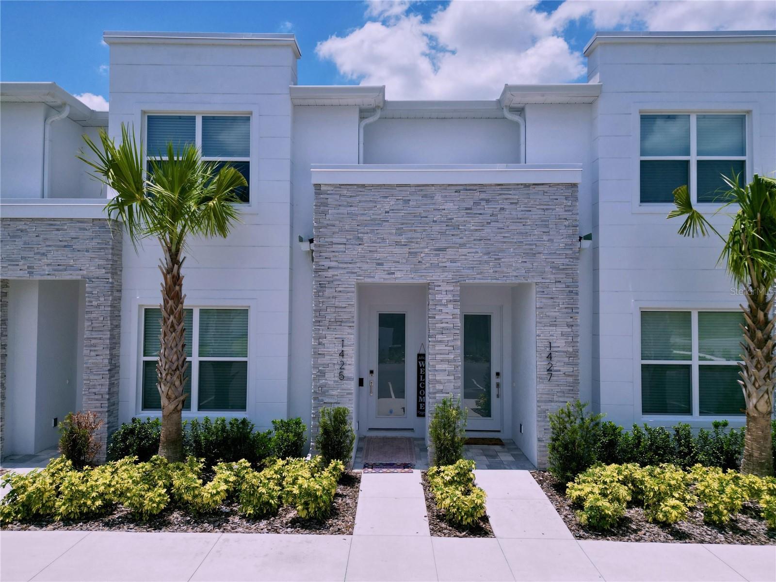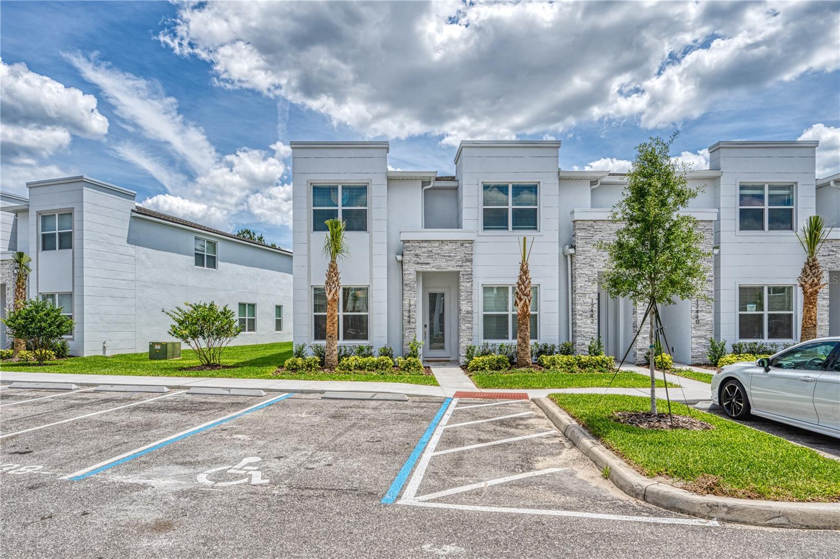PRICED AT ONLY: $438,490
Address: 4585 Orchard View Alley, Clermont, FL 34714
Description
Under Construction. Welcome to Parkside Trails! Explore the charm of this premier Clermont location, offering exclusive amenities and quick access to shopping, dining, and entertainment. With a mix of new construction, single family and townhomes, plus a variety of exclusive amenities, families will love coming home. Now Selling Onsite with 4 Models Open Daily!
At Pulte, we build our homes with you in mind. Every inch was thoughtfully designed to best meet your needs, making your life better, happier and easier. Our new construction Foxtail Interior Unit townhome features 3 bedrooms, 2 full bathrooms, a powder room, an open concept kitchen, caf and gathering room, a private courtyard, a 2 car rear facing garage and our Move In Ready package with includes a refrigerator, washer, dryer, and 2 faux wood blinds. The first floor is ideal for entertaining, featuring a spacious gathering room, caf and kitchen, with a large center island, storage pantry, Trenton Burlap cabinets, a decorative tile backsplash, Lagoon quartz countertops and Whirlpool stainless steel kitchen appliances including a refrigerator. A powder room and laundry on the first floor add to the thoughtful convenience. Enjoy entertaining loved ones from your private, fenced rear courtyard. After a long day, retreat upstairs to your private oasis. The Owner's Suite features a spacious walk in closet and en suite bathroom with a double sink Lagoon quartz topped vanity, private water closet and a walk in shower. Two additional bedrooms, the secondary bathroom and extra storage offered by a linen closet are on the opposite side of the second floor, offering privacy and space for everyone. Professionally curated design finishes for this popular Foxtail townhome include window blinds, all appliances, upgraded Trenton Burlap cabinetry with quartz countertops, designer tile accents in the kitchen and bathrooms, Beach White Porcelain tile flooring throughout the first floor and bathrooms, and soft, stain resistant, Shaw brand carpet in the bedrooms and second floor living areas, and so much more.
Property Location and Similar Properties
Payment Calculator
- Principal & Interest -
- Property Tax $
- Home Insurance $
- HOA Fees $
- Monthly -
For a Fast & FREE Mortgage Pre-Approval Apply Now
Apply Now
 Apply Now
Apply Now- MLS#: O6342192 ( Residential )
- Street Address: 4585 Orchard View Alley
- Viewed: 4
- Price: $438,490
- Price sqft: $265
- Waterfront: No
- Year Built: 2025
- Bldg sqft: 1652
- Bedrooms: 3
- Total Baths: 3
- Full Baths: 2
- 1/2 Baths: 1
- Garage / Parking Spaces: 2
- Days On Market: 2
- Additional Information
- Geolocation: 28.4746 / -81.6666
- County: LAKE
- City: Clermont
- Zipcode: 34714
- Subdivision: Parkside Trails
- Elementary School: Sawgrass bay
- Middle School: Windy Hill
- High School: East Ridge
- Provided by: PULTE REALTY OF NORTH FLORIDA LLC
- DMCA Notice
Features
Building and Construction
- Builder Model: Foxtail
- Builder Name: Pulte Homes
- Covered Spaces: 2.00
- Flooring: Carpet, Tile
- Living Area: 1652.00
- Roof: Shingle
Property Information
- Property Condition: UnderConstruction
Land Information
- Lot Features: Cleared, Flat, Level, Landscaped
School Information
- High School: East Ridge High
- Middle School: Windy Hill Middle
- School Elementary: Sawgrass bay Elementary
Garage and Parking
- Garage Spaces: 2.00
- Open Parking Spaces: 0.00
- Parking Features: AlleyAccess, Driveway, Garage, GarageDoorOpener, GarageFacesRear
Eco-Communities
- Green Energy Efficient: Hvac, Insulation, Lighting, Roof, Thermostat, WaterHeater, Windows
- Pool Features: Gunite, InGround, OutsideBathAccess, Association, Community
- Water Source: Public
Utilities
- Carport Spaces: 0.00
- Cooling: CentralAir
- Heating: Central, Electric, HeatPump, NaturalGas
- Pets Allowed: Yes
- Sewer: PublicSewer
- Utilities: CableAvailable, ElectricityConnected, HighSpeedInternetAvailable, MunicipalUtilities, PhoneAvailable, SewerConnected, UndergroundUtilities, WaterAvailable
Amenities
- Association Amenities: Clubhouse, FitnessCenter, Pickleball, Pool, RecreationFacilities, TennisCourts
Finance and Tax Information
- Home Owners Association Fee Includes: AssociationManagement, Internet, MaintenanceStructure, Other, PestControl, RecreationFacilities
- Home Owners Association Fee: 197.00
- Insurance Expense: 0.00
- Net Operating Income: 0.00
- Other Expense: 0.00
- Pet Deposit: 0.00
- Security Deposit: 0.00
- Tax Year: 2024
- Trash Expense: 0.00
Other Features
- Appliances: Dryer, Dishwasher, Disposal, GasWaterHeater, Microwave, Range, Refrigerator, Washer
- Association Name: Derek Buehler
- Country: US
- Furnished: Unfurnished
- Interior Features: EatInKitchen, KitchenFamilyRoomCombo, OpenFloorplan, StoneCounters, SmartHome, UpperLevelPrimary, WalkInClosets
- Legal Description: PARKSIDE TRAILS - PHASE 1 PB 84 PG 79-92 LOT 186 ORB 6464 PG 53
- Levels: Two
- Area Major: 34714 - Clermont
- Occupant Type: Vacant
- Parcel Number: 24-23-26-0100-000-18600
- Possession: CloseOfEscrow
- The Range: 0.00
Nearby Subdivisions
Cagan Crossings West
Hidden Forest At Silver Creek
Not In Hernando
Palms At Serenoa
Palmsserenoa Ph 4
Parkside Trails
Retreat At Silver Creek
Retreat At Silver Creek Sub
Serenity At Silver Creek
Serenity At Silver Creek Sub
Tranquility Twnhms
Wellness Ridge 22 Th
Wellness Ridge 25 Th
Wellness Ridge Phase 1-a
Wellness Way 22 Th
Windsor Cay
Windsor Cay Ph 1
Windsor Cay Phase 1
Windsor Cay Phase 2
Similar Properties
Contact Info
- The Real Estate Professional You Deserve
- Mobile: 904.248.9848
- phoenixwade@gmail.com



























