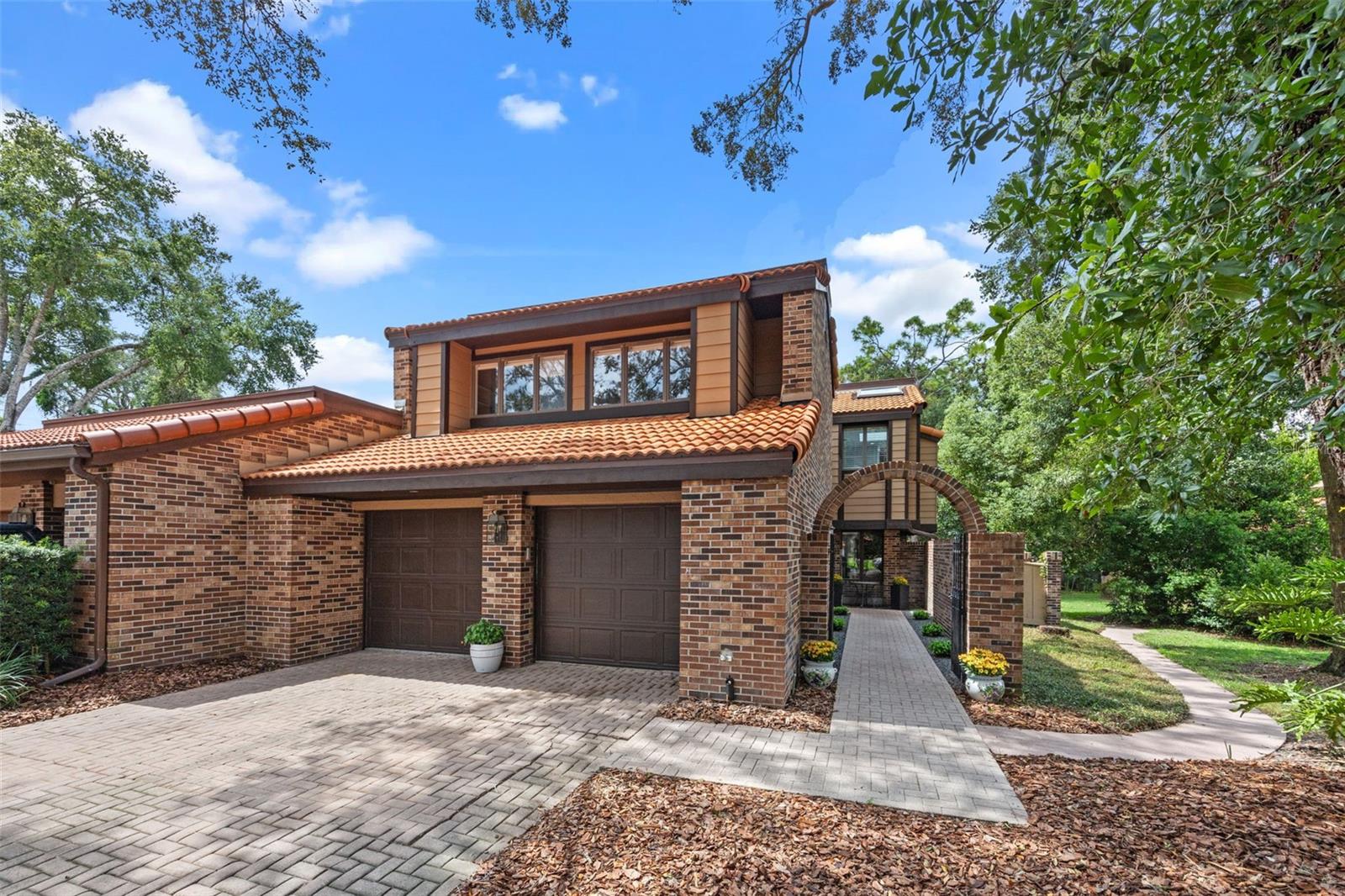PRICED AT ONLY: $879,900
Address: 112 Woodmill Road, Longwood, FL 32779
Description
Welcome to a very rare opportunity in The Springs! This renovated 5 bed, 3 bath home offers 3,785 square feet of living space and is nestled on one of the very best locations in Whispering Pines. A private courtyard with a brick paver walkway leads you to the front door of this handsome red brick townhome. Upon entering, you will be greeted by an abundance of natural light and gorgeous porcelain tile floors that run throughout the first floor. The spacious kitchen is an entertainer's dream with lovely white soft close cabinets, stainless steel appliances (note the double ovens) tile backsplash, and scrumptious granite that perfectly complements the decor. You will appreciate the generous cabinets that provide extra storage. French doors lead to the side patio and yard, the perfect place for grilling. The kitchen is truly the heart of the home, opening to a large dining room and great room, ideal for dinner parties and holiday get togethers. French doors open from the great Room to the Florida Room, giving you another sizable living space. The Florida room overlooks the large double deck, giving you an amazing outdoor living space.and the best part open your gate and you are only 12 steps to the Whispering Pines pool and tennis court! Note: Whispering Pines is an enclave of only 69 homes. Before going upstairs, be sure to check out the downstairs bedroom and bath, which makes a perfect spot for overnight guests or a home office. Upstairs, you will find the primary suite offering a luxurious bath with a huge walk in shower for two! In addition, three nice sized bedrooms and a lovely bathroom complete the second floor. The current owner completely remodeled the home in 2016. Some recent improvements include: refrigerator (2025) shed (2024) front door (2025) washer and dryer (2025)
The Springs is a private man gated community in a top rated school zone, conveniently located near shopping, restaurants, and highways. Once you enter through the gate, you will find yourself in a nature lover's paradise offering its residents unique amenities. The centerpiece is the crystal clear natural spring with beach access. In addition, enjoy nature trails, tennis courts, basketball court, swimming pool, fitness center, a playground, picnic and barbecue area, horse stables, and RV and boat storage. Enjoy fun activities like Friday night food trucks, movie nights, and the annual Philharmonic concert under the stars. Tour today and you will understand why this is an incredible opportunity not to be missed!
Property Location and Similar Properties
Payment Calculator
- Principal & Interest -
- Property Tax $
- Home Insurance $
- HOA Fees $
- Monthly -
For a Fast & FREE Mortgage Pre-Approval Apply Now
Apply Now
 Apply Now
Apply Now- MLS#: O6342293 ( Residential )
- Street Address: 112 Woodmill Road
- Viewed: 7
- Price: $879,900
- Price sqft: $196
- Waterfront: No
- Year Built: 1979
- Bldg sqft: 4495
- Bedrooms: 5
- Total Baths: 3
- Full Baths: 3
- Garage / Parking Spaces: 2
- Days On Market: 7
- Additional Information
- Geolocation: 28.6919 / -81.3988
- County: SEMINOLE
- City: Longwood
- Zipcode: 32779
- Subdivision: Springs Whispering Pines Sec 1
- Elementary School: Sabal Point
- Middle School: Rock Lake
- High School: Lyman
- Provided by: COLDWELL BANKER RESIDENTIAL RE
- DMCA Notice
Features
Building and Construction
- Covered Spaces: 0.00
- Exterior Features: Courtyard, FrenchPatioDoors
- Flooring: Carpet, PorcelainTile, Tile
- Living Area: 3785.00
- Roof: Other, Tile
Land Information
- Lot Features: Landscaped
School Information
- High School: Lyman High
- Middle School: Rock Lake Middle
- School Elementary: Sabal Point Elementary
Garage and Parking
- Garage Spaces: 2.00
- Open Parking Spaces: 0.00
- Parking Features: Driveway
Eco-Communities
- Pool Features: Community
- Water Source: Public
Utilities
- Carport Spaces: 0.00
- Cooling: CentralAir, Ductless, CeilingFans
- Heating: Central, Electric
- Pets Allowed: Yes
- Sewer: PublicSewer
- Utilities: MunicipalUtilities, UndergroundUtilities
Finance and Tax Information
- Home Owners Association Fee Includes: Pools, RecreationFacilities, RoadMaintenance, Security
- Home Owners Association Fee: 128.00
- Insurance Expense: 0.00
- Net Operating Income: 0.00
- Other Expense: 0.00
- Pet Deposit: 0.00
- Security Deposit: 0.00
- Tax Year: 2024
- Trash Expense: 0.00
Other Features
- Appliances: BuiltInOven, Cooktop, Dryer, Dishwasher, ElectricWaterHeater, Disposal, Microwave, Refrigerator, Washer
- Country: US
- Interior Features: BuiltInFeatures, CeilingFans, HighCeilings, OpenFloorplan, SplitBedrooms, SolidSurfaceCounters, UpperLevelPrimary, VaultedCeilings, WalkInClosets, WoodCabinets
- Legal Description: ALL LOT 15 & PT OF LOT 16 DESC AS BEG ELY MOST COR RUN S 43 DEG 53 MIN 10 SEC W 3.19 FT N 46 DEG 6 MIN 50 SEC W 124 FT N 43 DEG 53 MIN 10 SEC E 3.19 FT S 46 DEG 6 MIN 50 SEC E 124 FT TO BEG BLK A THE SPRINGS WHISPERING PINES SEC 1 PB 21 PG 26
- Levels: Two
- Area Major: 32779 - Longwood/Wekiva Springs
- Occupant Type: Owner
- Parcel Number: 03-21-29-525-0A00-0150
- Possession: CloseOfEscrow
- The Range: 0.00
- View: Pool
- Zoning Code: PUD
Nearby Subdivisions
Similar Properties
Contact Info
- The Real Estate Professional You Deserve
- Mobile: 904.248.9848
- phoenixwade@gmail.com













































































































