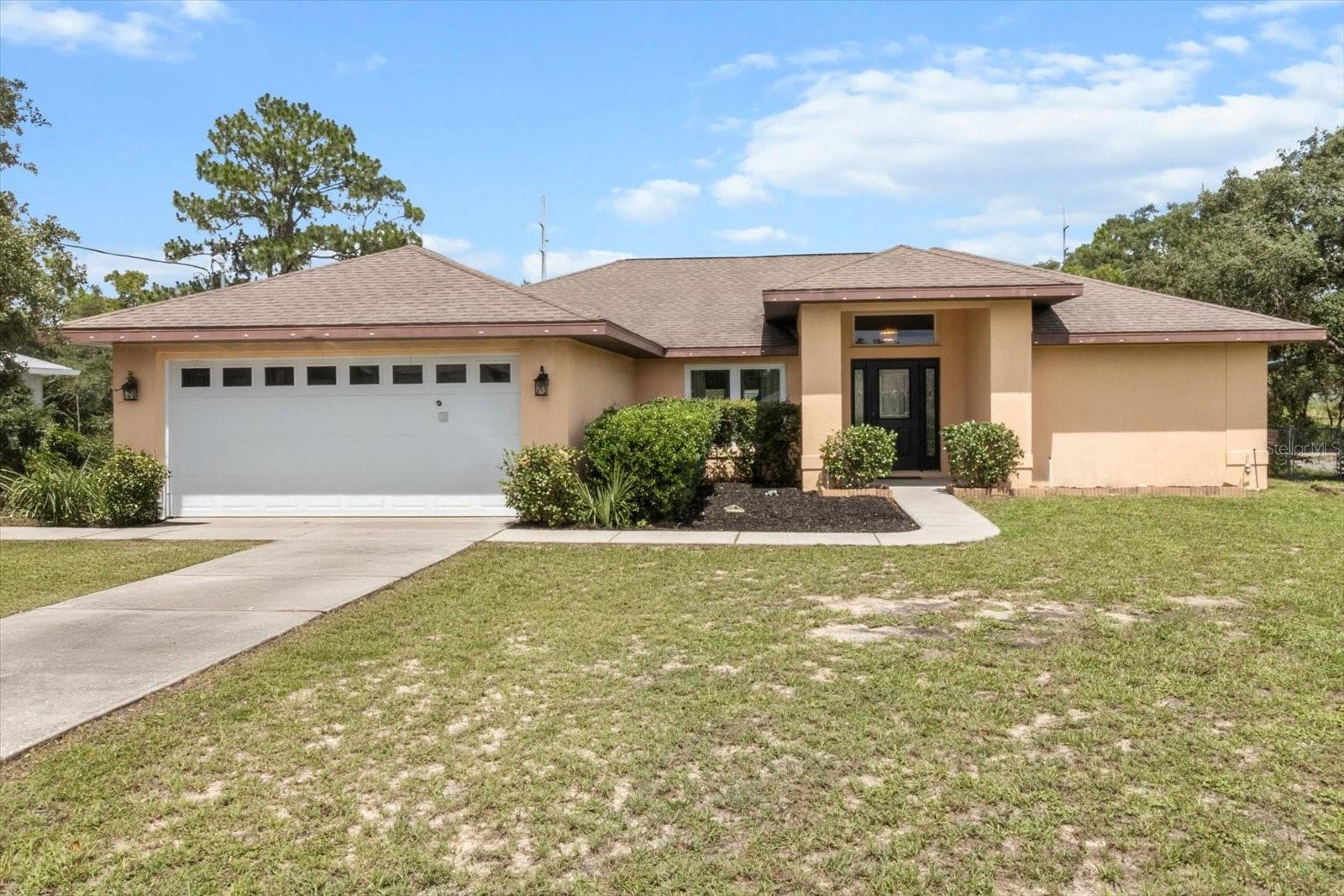PRICED AT ONLY: $297,000
Address: 1912 Shanelle Path, Lecanto, FL 34461
Description
Carefree Living in Beautiful Brentwood of Citrus Hills!
Ready to relax and enjoy the Florida lifestyle? This bright and inviting Carefree Home offers Southern Exposure and is perfectly nestled on a quiet cul de sac in the amenity rich, gated Brentwood Community of Citrus Hills. Situated at 115 ft above sea level, this home is just a short stroll to the courtyard pool and hot tub as well as the Brentwood 9 hole golf course and clubhouse.
Recent upgrades provide peace of mind, including a NEW ROOF (Jan 2025), New exterior Paint (Feb. 2025) and an HVAC system (2018). Step inside and be greeted by calming, neutral wall colors that set a relaxing tone throughout. The kitchen shines with granite countertops, a decorative tile backsplash, white cabinetry, stainless steel appliances, and easy care tile flooringa perfect space for cooking and entertaining.
The Master Suite offers a cozy retreat with plush carpeting, a spacious walk in closet, and a private bathroom adorned in soothing earth tones. A generously sized front bedroom functions beautifully as a second master or in law suite with its own adjoining bathroom. The third bedroom/office includes dual closets, ideal for guests or workspace flexibility.
Thoughtful details are everywheredesigner ceiling fans, elegant lighting fixtures, attractive window treatments, and wiring for a Ring security system. The home has Google Nest Thermostat for ease of use remotely as well. The south facing lanai provides soft, indirect sunlight and even has room for a future pool if desired. The laundry room boasts a large mica counter for folding and with storage cabinets, while the two car garage offers easy HVAC access and plenty of space.
Living in Citrus Hills means more than just a homeits a lifestyle. Meet friends at the Tiki Bar, enjoy pickleball, golf, tennis, bocce, or unwind at the full service spa and fitness center. With three on site restaurants offering both casual and elegant dining plus a full calendar of clubs and events, this is resort style living at its best.
Dont waitcome experience Brentwood today and start living the Citrus Hills dream!
Property Location and Similar Properties
Payment Calculator
- Principal & Interest -
- Property Tax $
- Home Insurance $
- HOA Fees $
- Monthly -
For a Fast & FREE Mortgage Pre-Approval Apply Now
Apply Now
 Apply Now
Apply Now- MLS#: 848374 ( Residential )
- Street Address: 1912 Shanelle Path
- Viewed: 18
- Price: $297,000
- Price sqft: $128
- Waterfront: No
- Year Built: 2005
- Bldg sqft: 2323
- Bedrooms: 3
- Total Baths: 2
- Full Baths: 2
- Garage / Parking Spaces: 2
- Days On Market: 30
- Additional Information
- County: CITRUS
- City: Lecanto
- Zipcode: 34461
- Subdivision: Citrus Hills Brentwood
- Elementary School: Forest Ridge
- Middle School: Lecanto
- High School: Lecanto
- Provided by: RE/MAX Foxfire - HWY 40

- DMCA Notice
Features
Building and Construction
- Covered Spaces: 0.00
- Exterior Features: ConcreteDriveway, RoomForPool
- Flooring: Carpet, Tile
- Living Area: 1689.00
- Roof: Asphalt, Shingle
Land Information
- Lot Features: CulDeSac, Rectangular, Wooded
School Information
- High School: Lecanto High
- Middle School: Lecanto Middle
- School Elementary: Forest Ridge Elementary
Garage and Parking
- Garage Spaces: 2.00
- Open Parking Spaces: 0.00
- Parking Features: Attached, Concrete, Driveway, Garage, GarageDoorOpener
Eco-Communities
- Pool Features: None
- Water Source: Public
Utilities
- Carport Spaces: 0.00
- Cooling: CentralAir
- Heating: HeatPump
- Pets Allowed: PetRestrictions
- Road Frontage Type: PrivateRoad
- Sewer: PublicSewer
- Utilities: UndergroundUtilities
Finance and Tax Information
- Home Owners Association Fee Includes: CableTv, MaintenanceGrounds, ReserveFund, RoadMaintenance, StreetLights, Sprinkler, Security
- Home Owners Association Fee: 310.00
- Insurance Expense: 0.00
- Net Operating Income: 0.00
- Other Expense: 0.00
- Pet Deposit: 0.00
- Security Deposit: 0.00
- Tax Year: 2024
- Trash Expense: 0.00
Other Features
- Appliances: Dryer, Dishwasher, ElectricOven, ElectricRange, Disposal, MicrowaveHoodFan, Microwave, Refrigerator, WaterHeater, Washer
- Association Name: Brentwood Villas HOA
- Association Phone: 239-268-7563
- Interior Features: BreakfastBar, EatInKitchen, HighCeilings, MainLevelPrimary, OpenFloorplan, StoneCounters, ShowerOnly, SeparateShower, WalkInClosets, WoodCabinets, WindowTreatments, ProgrammableThermostat, SlidingGlassDoors
- Legal Description: BRENTWOOD VILLAS III A REPLAT PB 16 PG 100 LOT 34
- Levels: One
- Area Major: 08
- Occupant Type: Owner
- Parcel Number: 2942410
- Possession: Closing
- Style: OneStory
- The Range: 0.00
- Topography: Varied
- Views: 18
- Zoning Code: PDR
Nearby Subdivisions
Black Diamond Ranch
Black Diamond Third Add
Brentood Twnhms Ph 01
Brentwood Villas 04
Brentwood Villas V
Cinnamon Ridge
Citrus Hills - Brentwood
Citrus Hills - Kensington Esta
Crystal Glen
Crystal Hill Mini Farms
Crystal Hills Mini Farms Un 3
Crystal Oaks
Crystal Oaks Eighth Add
Crystal Oaks Pb 13 Pg 138 Lot
Flying Dutchman Estates Ph I
Forest Hills
Frasure Hull Peach Orchard
Halo Hills
Hills Of Avalon
Hillsavalon
Lecanto 1st Add
Leisure Acres
Mayfield Acres
New Mayfield 1st Add
Not In Hernando
Not On List
Pleasant Acres
Rovan Farms
Timberlane Est.
Timberlane Estates
Timberlane Estates Rev
Tropicana Highlands Unrec
West Chase
Westchase Ph I
Westchase Phase 1
Similar Properties
Contact Info
- The Real Estate Professional You Deserve
- Mobile: 904.248.9848
- phoenixwade@gmail.com














































































































