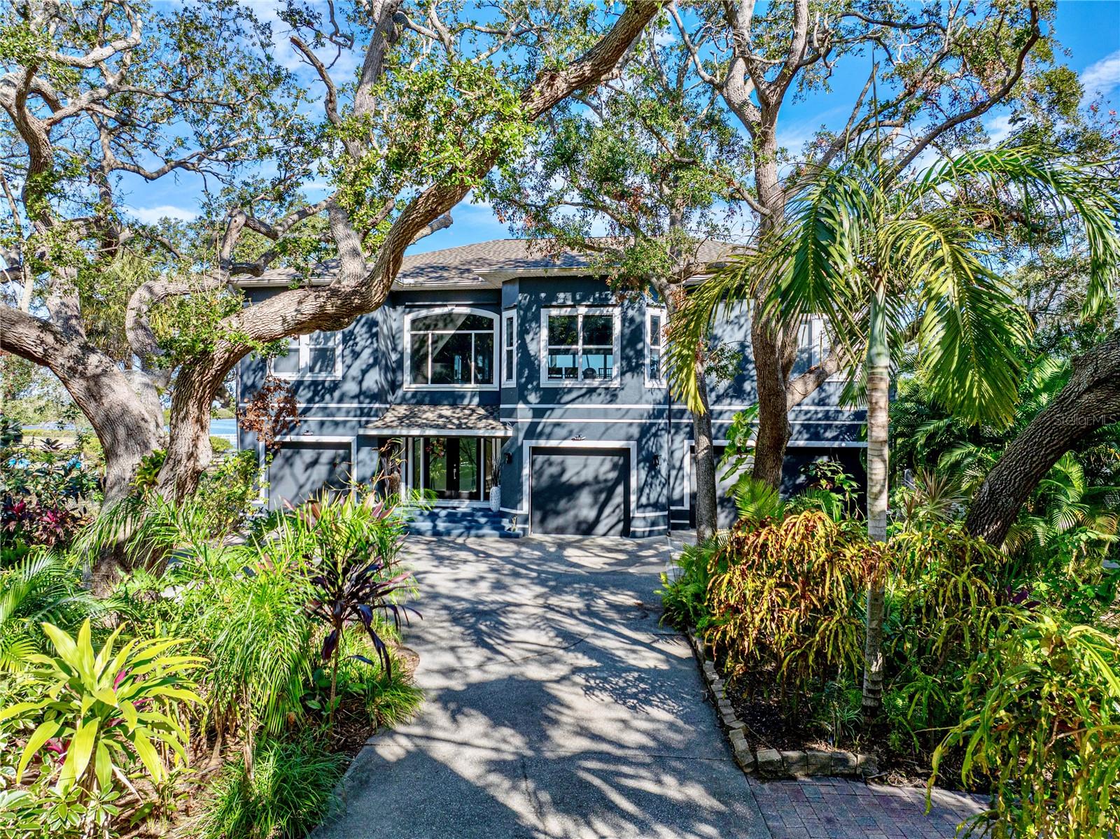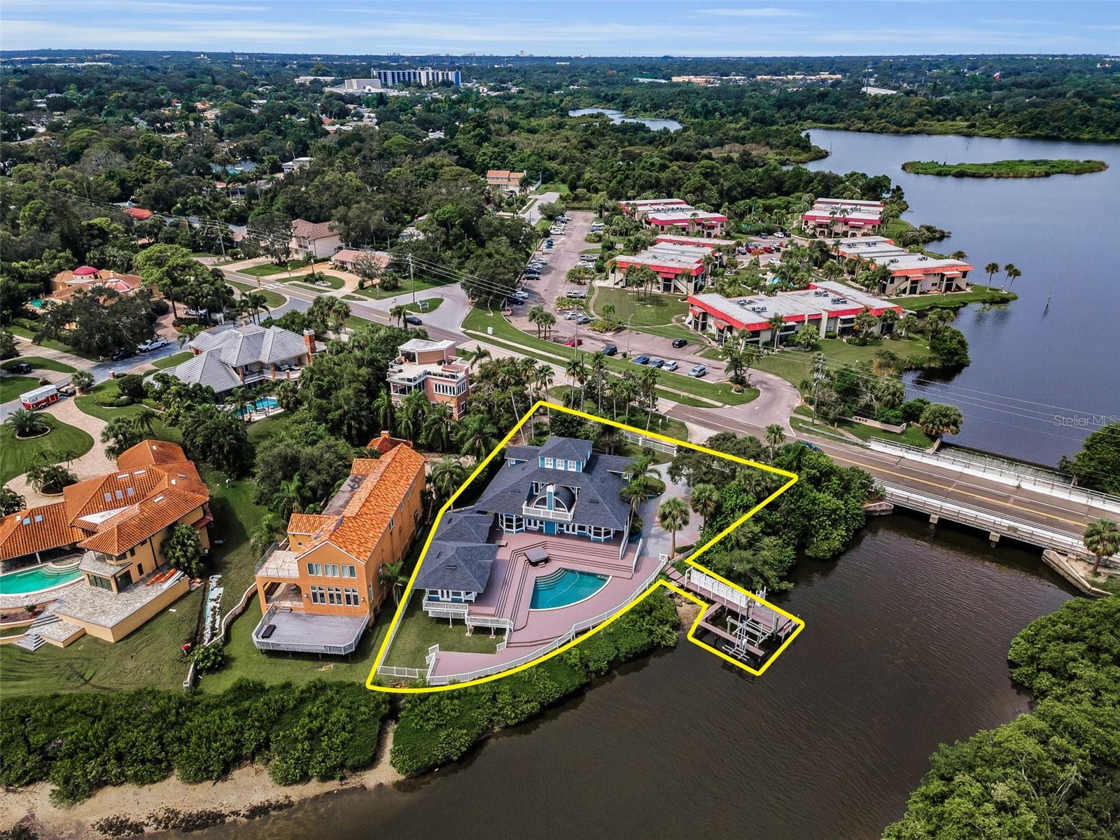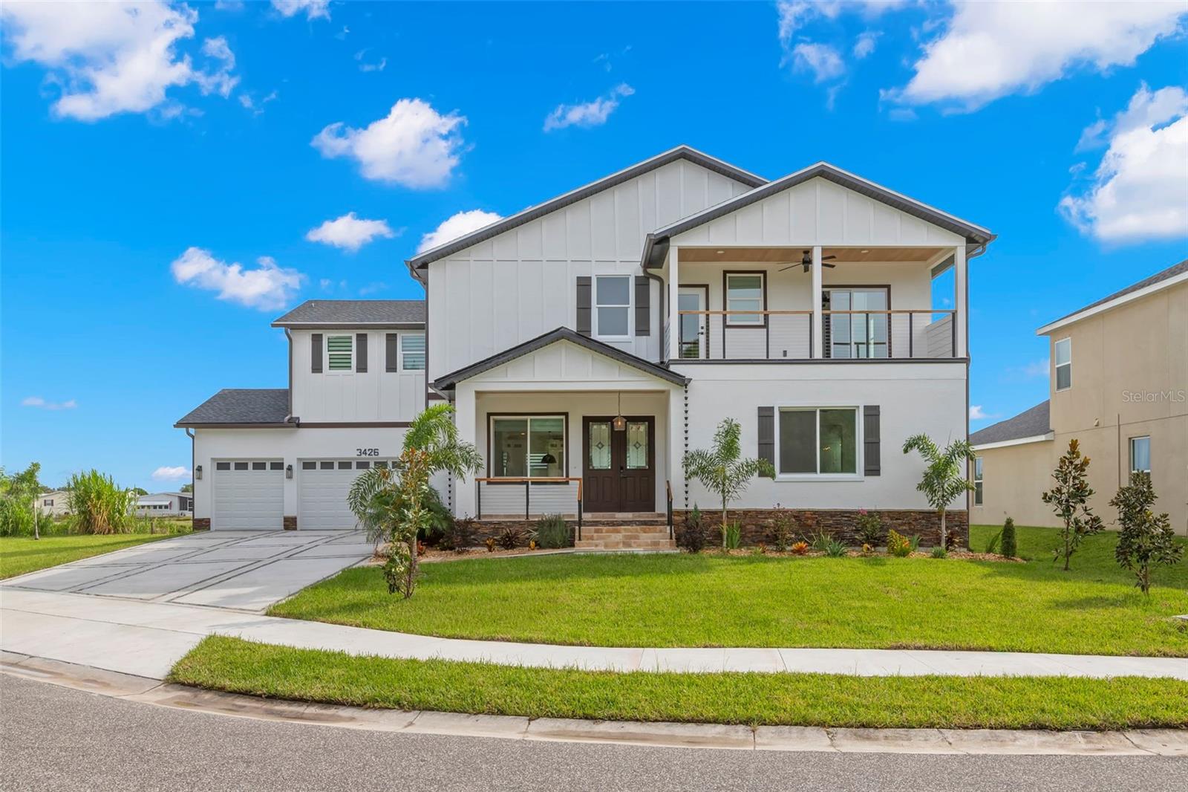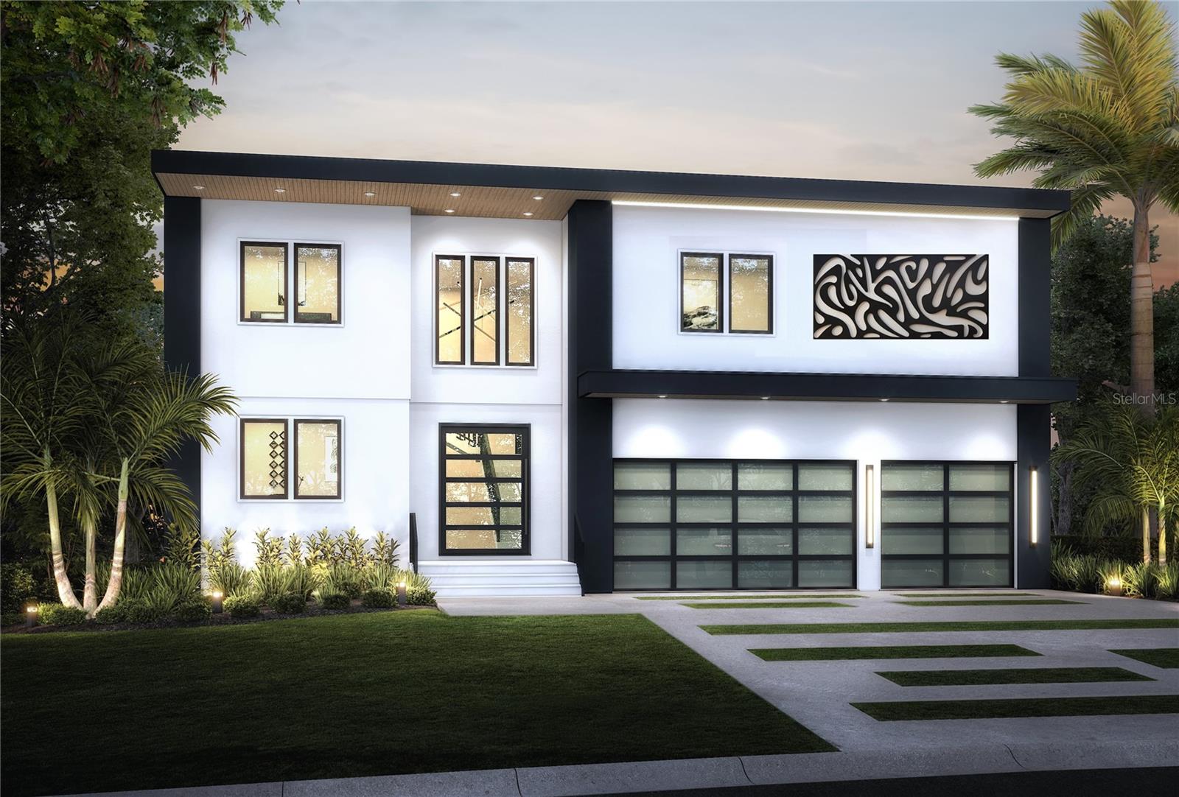PRICED AT ONLY: $1,898,888
Address: 3426 Channelside Court, Safety Harbor, FL 34695
Description
Under Construction. Welcome to 3426 Channelside in Safety Harbor and this exceptional brand new custom residence that will be ready to move in mid Oct 2025. Perfectly situated on a spacious 0.25 acre lot on a tranquil canal in one of Tampa Bays most desirable townsSafety Harbor. Offering over 3,448 sq. ft. of living space with 4 bedrooms, 4 full baths and 3 car garage with more than 5,000 sq. ft. under roof, this home was designed with both elegance and functionality in mind. Built high and dry to the latest building and safety codes, it features energy efficient hurricane rated windows, sliders, and doors throughout. The thoughtful floor plan includes two expansive primary suites, 2 additional bedrooms, and four full bathrooms across two levels, creating an ideal setting for multi generational living or those seeking a luxurious retreat. As you arrive, youll be captivated by the homes impressive curb appealcomplete with a large driveway accented by California design stone inlay, lush landscaping, and a three car garage. The travertine walkway leads to large front porch and double front doors beneath a striking tongue and groove wood ceiling, complemented by cable railing systems and travertine porches that hint at the craftsmanship inside. Step into the open concept great room where soaring beam accented ceilings and a stacked stone electric fireplace create a stunning focal point. Engineered hardwood flooring flows seamlessly into the chefs kitchen, which showcases a massive waterfall quartzite island with backlit LED accents, abundant custom cabinetry, designer tile backsplash, and top of the line GE Caf refrigerator, a built in oven, microwave, electric cooktop with pot filler, and custom vent hood. The adjoining dining area opens through sliders to the pool deck, covered porch area and backyard, creating effortless indoor outdoor living. On the main level, one of two primary suites offers a serene escape with a spacious walk in closet, spa like en suite featuring double vanities, designer tile, oversized shower, water closet, and a private laundry area with full size washer and dryer hookups. A full pool bath with deck access adds convenience. Upstairs, a stylish loft leads to the second primary suite, complete with sliders to a private deck overlooking the canal, two walk in closets with custom cabinetry, and a luxurious en suite with double vanities, designer finishes, freestanding tub, oversized European tiled shower with dual showerheads, and a smart toilet. Two additional upstairs bedrooms share a well appointed bathroom and each enjoy walk in closets, ceiling fans, and access to a front balcony. Outdoor living is equally impressive with a sparkling pool and expansive travertine deck, ideal for entertaining or quiet relaxation. This prime location is just minutes from Mease Countryside Hospital, top rated schools, waterfront parks, Safety Harbor Resort & Spa, vibrant downtown shops and restaurants, and only 20 minutes to Honeymoon Island and St. PeteClearwater Airport, with Tampa International just 25 minutes away. This extraordinary property offers peace of mind, modern efficiency, and a one of a kind lifestyle on arguably the best lot in the neighborhood. Dont miss the opportunity to own a luxury brand new Safety Harbor home that truly has it allschedule your private showing today! To be completed Mid October 2025.
Property Location and Similar Properties
Payment Calculator
- Principal & Interest -
- Property Tax $
- Home Insurance $
- HOA Fees $
- Monthly -
For a Fast & FREE Mortgage Pre-Approval Apply Now
Apply Now
 Apply Now
Apply Now- MLS#: TB8430033 ( Residential )
- Street Address: 3426 Channelside Court
- Viewed: 5
- Price: $1,898,888
- Price sqft: $380
- Waterfront: Yes
- Wateraccess: Yes
- Waterfront Type: CanalAccess
- Year Built: 2025
- Bldg sqft: 5000
- Bedrooms: 4
- Total Baths: 4
- Full Baths: 4
- Garage / Parking Spaces: 3
- Days On Market: 5
- Additional Information
- Geolocation: 28.0439 / -82.7039
- County: PINELLAS
- City: Safety Harbor
- Zipcode: 34695
- Subdivision: Edge Water Reserve
- Elementary School: Safety Harbor
- Middle School: Safety Harbor
- High School: Countryside
- Provided by: EXP REALTY
- DMCA Notice
Features
Building and Construction
- Builder Name: NMN CONSTRUCTION LLC
- Covered Spaces: 0.00
- Exterior Features: Balcony, RainGutters
- Flooring: Tile, Wood
- Living Area: 3488.00
- Roof: Shingle
Property Information
- Property Condition: UnderConstruction
School Information
- High School: Countryside High-PN
- Middle School: Safety Harbor Middle-PN
- School Elementary: Safety Harbor Elementary-PN
Garage and Parking
- Garage Spaces: 3.00
- Open Parking Spaces: 0.00
- Parking Features: Driveway
Eco-Communities
- Pool Features: Gunite, InGround, OutsideBathAccess
- Water Source: Public
Utilities
- Carport Spaces: 0.00
- Cooling: CentralAir, CeilingFans
- Heating: Central, Electric
- Pets Allowed: Yes
- Sewer: PublicSewer
- Utilities: ElectricityConnected, MunicipalUtilities, UndergroundUtilities, WaterConnected
Finance and Tax Information
- Home Owners Association Fee Includes: MaintenanceStructure
- Home Owners Association Fee: 200.00
- Insurance Expense: 0.00
- Net Operating Income: 0.00
- Other Expense: 0.00
- Pet Deposit: 0.00
- Security Deposit: 0.00
- Tax Year: 2024
- Trash Expense: 0.00
Other Features
- Appliances: BuiltInOven, Cooktop, Dishwasher, ElectricWaterHeater, Microwave, Range, Refrigerator, RangeHood
- Country: US
- Interior Features: CeilingFans, MainLevelPrimary, OpenFloorplan, StoneCounters, SplitBedrooms, UpperLevelPrimary, WalkInClosets, Loft
- Legal Description: EDGE WATER RESERVE BLK A, LOT 1
- Levels: Two
- Area Major: 34695 - Safety Harbor
- Occupant Type: Vacant
- Parcel Number: 16-28-16-24812-001-0010
- The Range: 0.00
- View: Canal, Water
Nearby Subdivisions
Bay Towne
Bay Woods
Bay Woods Unit Iii
Bay Woods-unit I
Bay Woodsunit I
Bayfront Manor
Briar Creek Mobile Home Commun
Briarwood
Bridgeport Estates
Chevy Chase Estates Ph Two
Country Villas
Country Villasunit Two
De Soto Estates
Edge Water Reserve
Espiritu Santo Spgs
Georgetown East
Green Spgs
Harbor Heights Estates
Harbor Highlands
Harbor Hill Park
Harbor Oaks Estates
Harbor Woods Village 2nd Add
Hillcrest Acres
Huntington Isles
Huntington Trails Ph 1
Iron Age Street
Lincoln Highlands Rep
Los Arcos
Mira Mar Terrace
None
North Bay Hills
North Bay Hills Rep
Northwood East
Old Harbor Place
Philippe Bay
Phillippe Woods
Rainbow Farms
Safety Harbor
Safety Harbor Heights
Seminole Park Rev
South Green Spgs Rep
South Green Spgs Rep Of Blks 3
Tangelo Grove Village
Weatherstone
Similar Properties
Contact Info
- The Real Estate Professional You Deserve
- Mobile: 904.248.9848
- phoenixwade@gmail.com











































































































































































