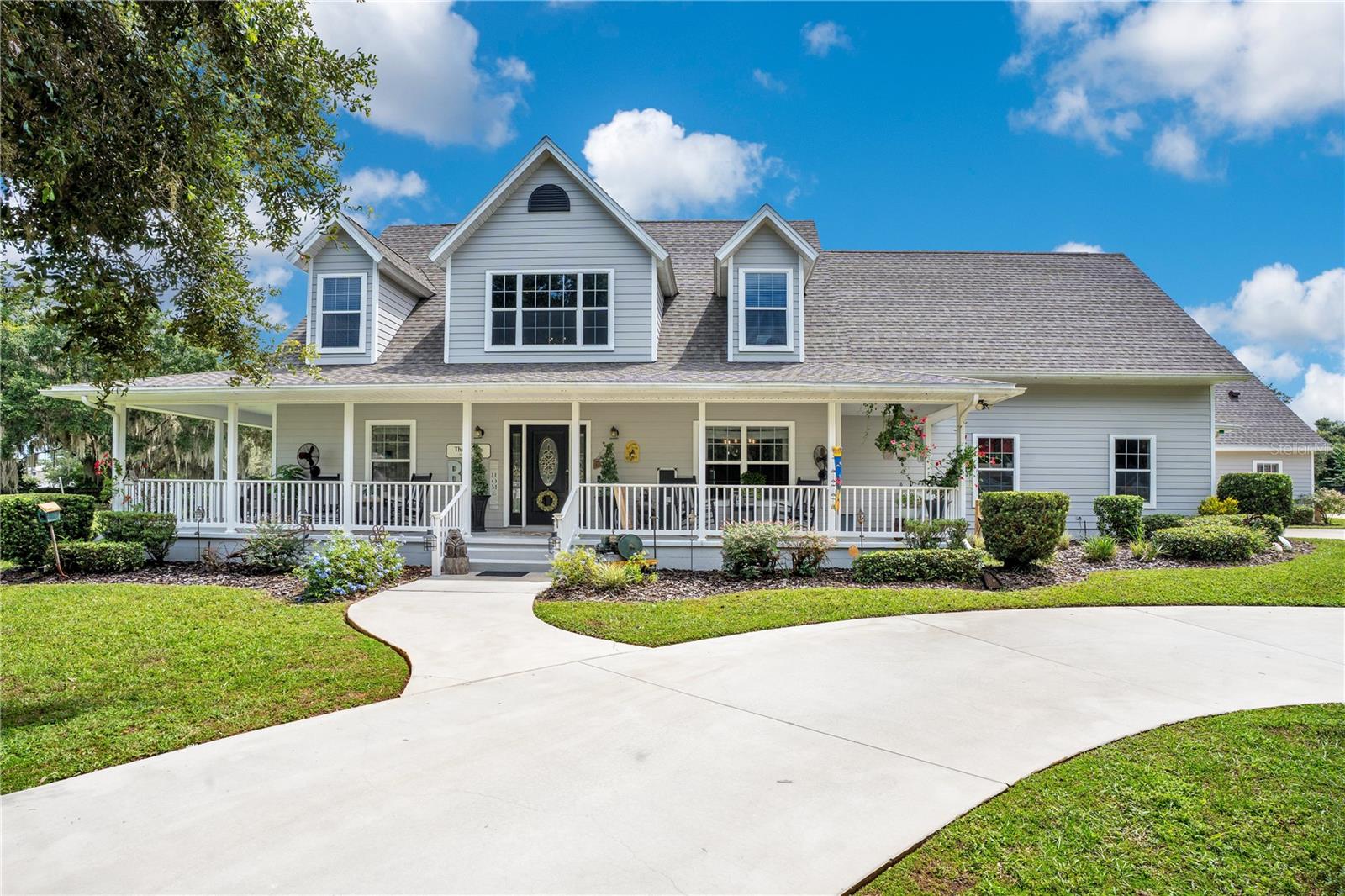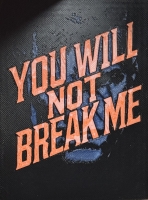PRICED AT ONLY: $939,000
Address: 7718 Brian Etheredge Way, The Villages, FL 34762
Description
Discover your new home at Moultrie Creek Verandas Eastapprox. 2335 square feet of Village Luxury situated on the scenic Shallow Creek Golf Course. This spacious 3 bedroom, 2 bath residence boasts a 2 car garage plus an extended golf cart garage that fits two carts. Enjoy elegant touches like crown molding, kitchen cabinet pull outs, an Omni Shield safety system, and an oversized lanai with full view sliding windows overlooking the 8th hole of the SC Championship course.
The backyard offers ample space for a pool, putting green, or other enhancements, while stacked block landscaping and palm trees create impressive curb appeal. Relax or entertain on the expansive patio and grilling area, both with stunning golf course views. The garage features ceiling rack storage, metal attic stairs, and a floored attic for extra convenience. Inside, the laundry room is equipped with abundant cabinetry, a built in desk, and a mud sink. Shutters, window treatments, and vertical blinds on the large sliding doors complete the homes polished look.
Cook like a pro in the chefs kitchen with its gas stove and gigantic island, and dine in style with the formal dining rooms elegant Bead and Batton wooden wall. Located close to Eastportthe Villages premier squareand equally close to Middlebrook square, where youll have access to more dining and shopping options than ever. Theres no need to waitthis home is move in ready with quick closing available.
Property Location and Similar Properties
Payment Calculator
- Principal & Interest -
- Property Tax $
- Home Insurance $
- HOA Fees $
- Monthly -
For a Fast & FREE Mortgage Pre-Approval Apply Now
Apply Now
 Apply Now
Apply Now- MLS#: G5102952 ( Residential )
- Street Address: 7718 Brian Etheredge Way
- Viewed: 21
- Price: $939,000
- Price sqft: $265
- Waterfront: No
- Year Built: 2024
- Bldg sqft: 3542
- Bedrooms: 3
- Total Baths: 2
- Full Baths: 2
- Garage / Parking Spaces: 2
- Days On Market: 14
- Additional Information
- Geolocation: 28.7453 / -81.9968
- County: LAKE
- City: The Villages
- Zipcode: 34762
- Subdivision: Villages Of Southern Oaks
- Provided by: REALTY EXECUTIVES IN THE VILLAGES
- DMCA Notice
Features
Building and Construction
- Covered Spaces: 0.00
- Exterior Features: SprinklerIrrigation, RainGutters
- Flooring: LuxuryVinyl
- Living Area: 2335.00
- Roof: Shingle
Garage and Parking
- Garage Spaces: 2.00
- Open Parking Spaces: 0.00
- Parking Features: GolfCartGarage
Eco-Communities
- Pool Features: Association, Community
- Water Source: Public
Utilities
- Carport Spaces: 0.00
- Cooling: CentralAir, CeilingFans
- Heating: Central, NaturalGas
- Pets Allowed: CatsOk, DogsOk
- Sewer: PublicSewer
- Utilities: CableConnected, ElectricityConnected, FiberOpticAvailable, NaturalGasConnected, MunicipalUtilities, SewerConnected, WaterConnected
Amenities
- Association Amenities: GolfCourse, Pickleball, Pool, RecreationFacilities, TennisCourts, Trails
Finance and Tax Information
- Home Owners Association Fee: 0.00
- Insurance Expense: 0.00
- Net Operating Income: 0.00
- Other Expense: 0.00
- Pet Deposit: 0.00
- Security Deposit: 0.00
- Tax Year: 2025
- Trash Expense: 0.00
Other Features
- Appliances: Dryer, Dishwasher, Disposal, Microwave, TanklessWaterHeater, Washer
- Country: US
- Interior Features: TrayCeilings, CeilingFans, CrownMolding, HighCeilings, OpenFloorplan, WalkInClosets
- Legal Description: Lot 3 The Villages of Southern Oaks Unit 206 PB20 PGS 54-54P
- Levels: One
- Area Major: 34762 - Okahumpka
- Occupant Type: Owner
- Parcel Number: K15D003
- The Range: 0.00
- Views: 21
- Zoning Code: 00
Nearby Subdivisions
Similar Properties
Contact Info
- The Real Estate Professional You Deserve
- Mobile: 904.248.9848
- phoenixwade@gmail.com


























































































