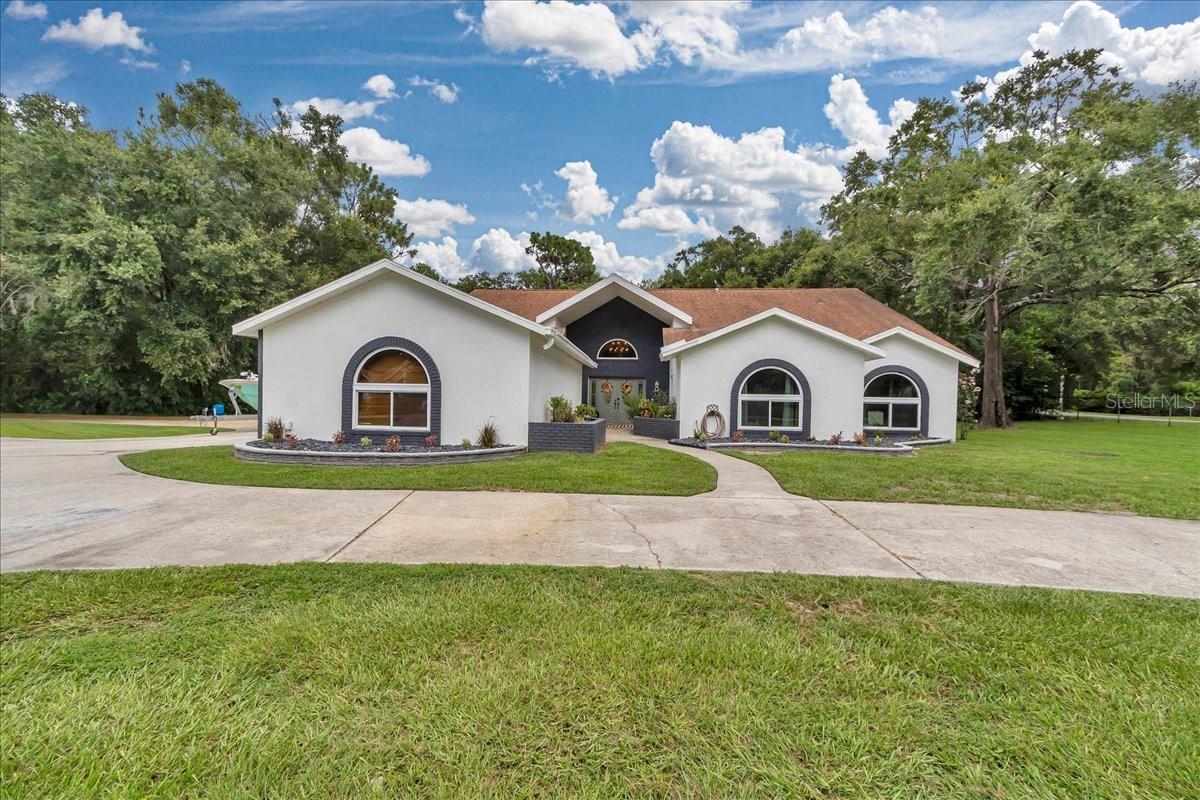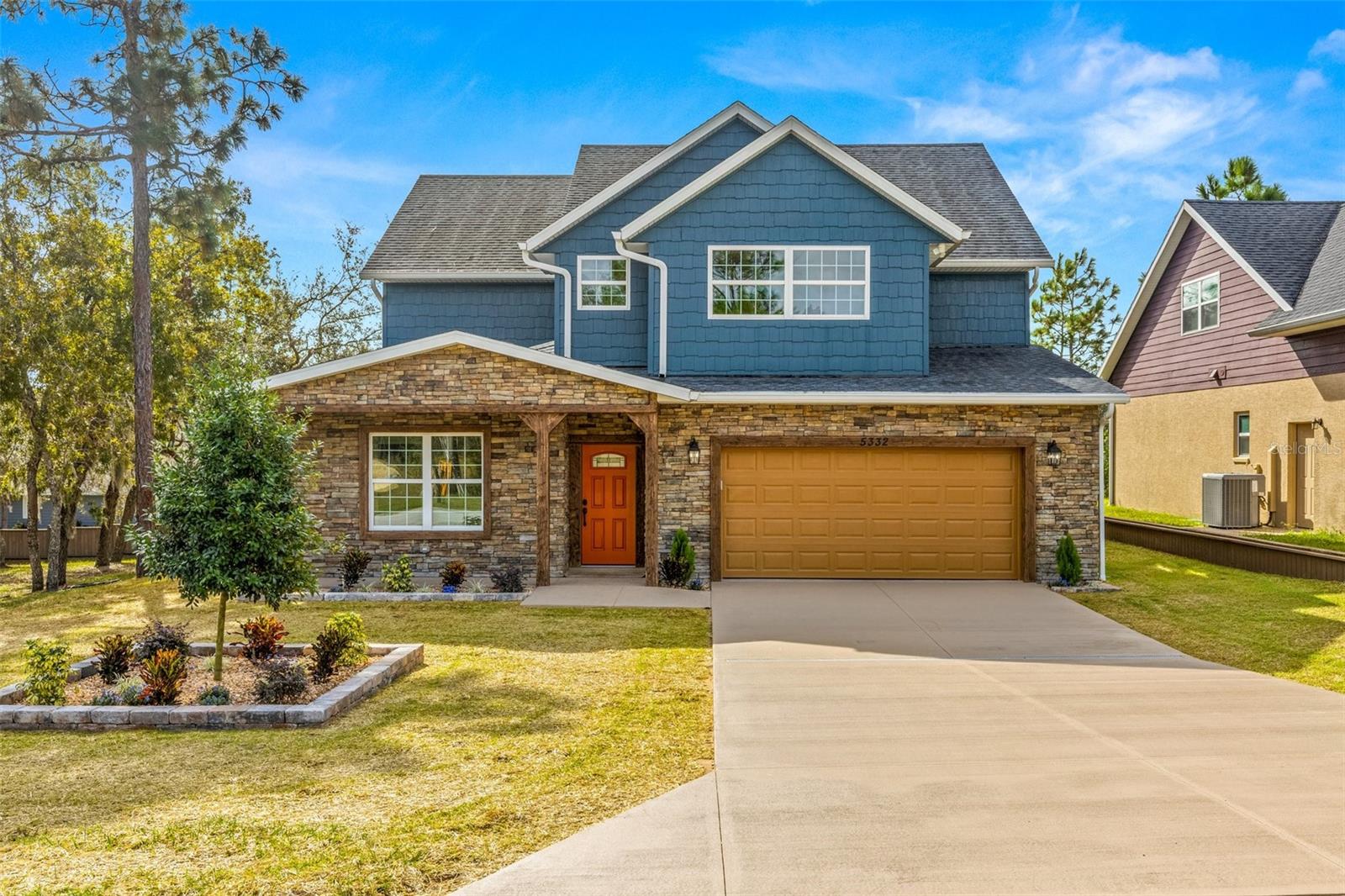PRICED AT ONLY: $539,000
Address: 2623 Prestwick Way, Lecanto, FL 34461
Description
This beautiful 4 bedroom 3 bathroom Spa home is situated on Diamond Dunes par 3 golf course in the gated community of Black Diamond Ranch. If you are looking for an open floorplan that is bright and airy with an oversized lanai and inground large spa look no further, this is a must see.
Some furniture may be available for purchase, all memberships at Black Diamond are optional not mandatory. Property Owners Association includes basic cable and Wi Fi. So even if you arent a golfer, come and check out the tranquil community of Black Dimaond Ranch, call today for a tour.
Property Location and Similar Properties
Payment Calculator
- Principal & Interest -
- Property Tax $
- Home Insurance $
- HOA Fees $
- Monthly -
For a Fast & FREE Mortgage Pre-Approval Apply Now
Apply Now
 Apply Now
Apply Now- MLS#: 849009 ( Residential )
- Street Address: 2623 Prestwick Way
- Viewed: 4
- Price: $539,000
- Price sqft: $168
- Waterfront: No
- Year Built: 2001
- Bldg sqft: 3212
- Bedrooms: 4
- Total Baths: 3
- Full Baths: 3
- Garage / Parking Spaces: 2
- Days On Market: 6
- Additional Information
- County: CITRUS
- City: Lecanto
- Zipcode: 34461
- Subdivision: Black Diamond Ranch
- Elementary School: Central Ridge
- Middle School: Citrus Springs
- High School: Lecanto
- Provided by: Century 21 J.W.Morton R.E.

- DMCA Notice
Features
Building and Construction
- Covered Spaces: 0.00
- Exterior Features: SprinklerIrrigation, Landscaping, RainGutters, ConcreteDriveway
- Flooring: Carpet, Tile
- Living Area: 2329.00
- Roof: Tile, RidgeVents
Land Information
- Lot Features: Flat, OnGolfCourse
School Information
- High School: Lecanto High
- Middle School: Citrus Springs Middle
- School Elementary: Central Ridge Elementary
Garage and Parking
- Garage Spaces: 2.00
- Open Parking Spaces: 0.00
- Parking Features: Attached, Concrete, Driveway, Garage, GarageDoorOpener
Eco-Communities
- Green Energy Efficient: Windows
- Pool Features: None
- Water Source: Public
Utilities
- Carport Spaces: 0.00
- Cooling: CentralAir, Electric
- Heating: Central, Electric
- Road Frontage Type: PrivateRoad
- Sewer: PublicSewer
- Utilities: UndergroundUtilities
Finance and Tax Information
- Home Owners Association Fee Includes: CableTv, HighSpeedInternet, LegalAccounting, ReserveFund, RoadMaintenance, Security
- Home Owners Association Fee: 564.00
- Insurance Expense: 0.00
- Net Operating Income: 0.00
- Other Expense: 0.00
- Pet Deposit: 0.00
- Security Deposit: 0.00
- Tax Year: 2025
- Trash Expense: 0.00
Other Features
- Appliances: DoubleOven, Dryer, Dishwasher, ElectricOven, ElectricRange, Freezer, GasCooktop, Disposal, Microwave, Refrigerator, Washer
- Association Name: Qualified Property Management
- Association Phone: 727-232-1173
- Interior Features: Attic, Bookcases, Bathtub, CathedralCeilings, EatInKitchen, Fireplace, JettedTub, PrimarySuite, OpenFloorplan, Pantry, PullDownAtticStairs, SplitBedrooms, SolidSurfaceCounters, SeparateShower, TubShower, WalkInClosets, WoodCabinets, WindowTreatments, SlidingGlassDoors
- Legal Description: BLACK DIAMOND FOURTH ADDN PB 16 PG 109 LOT 21 BLK A (PRESTWICK VILLAGE)
- Levels: One
- Area Major: 14
- Occupant Type: Owner
- Parcel Number: 2936011
- Possession: Closing
- Style: Ranch, OneStory
- The Range: 0.00
- Zoning Code: PDR
Nearby Subdivisions
Black Diamond Ranch
Black Diamond Third Add
Brentood Twnhms Ph 01
Brentwood Villas 04
Brentwood Villas V
Cinnamon Ridge
Citrus Hills - Brentwood
Citrus Hills - Kensington Esta
Crystal Glen
Crystal Hill Mini Farms
Crystal Hills Mini Farms Un 3
Crystal Oaks
Crystal Oaks Eighth Add
Crystal Oaks Pb 13 Pg 138 Lot
Flying Dutchman Estates Ph I
Forest Hills
Frasure Hull Peach Orchard
Halo Hills
Hills Of Avalon
Hillsavalon
Lecanto 1st Add
Leisure Acres
Mayfield Acres
New Mayfield 1st Add
Not In Hernando
Not On List
Pleasant Acres
Rovan Farms
Timberlane Est.
Timberlane Estates
Timberlane Estates Rev
Tropicana Highlands Unrec
West Chase
Westchase Ph I
Westchase Phase 1
Similar Properties
Contact Info
- The Real Estate Professional You Deserve
- Mobile: 904.248.9848
- phoenixwade@gmail.com






































































































