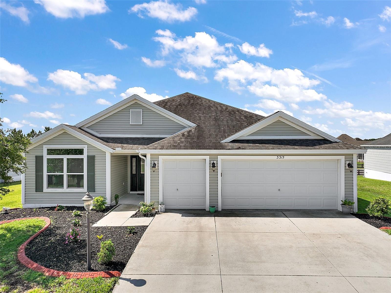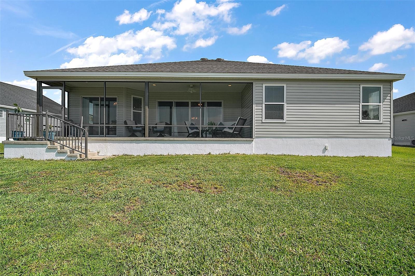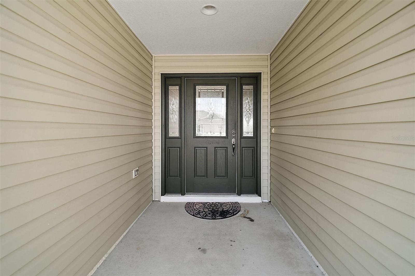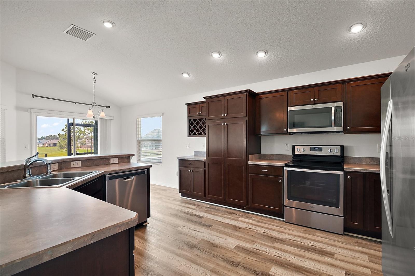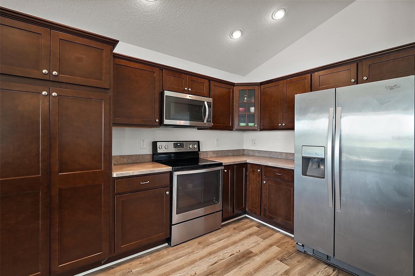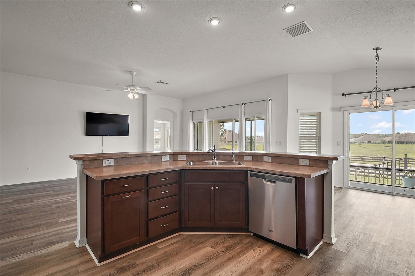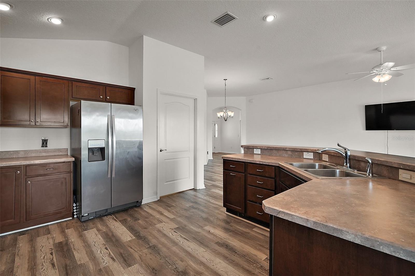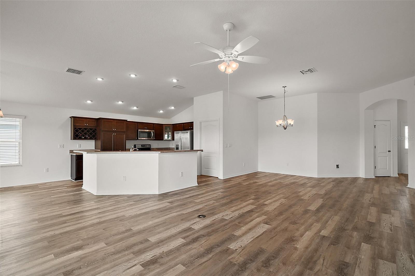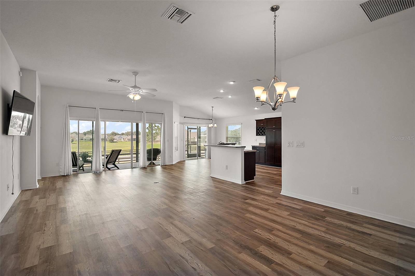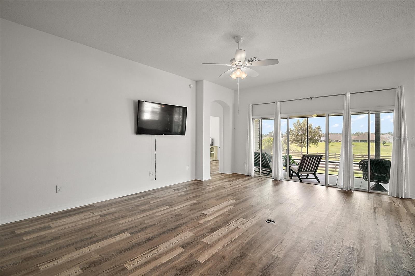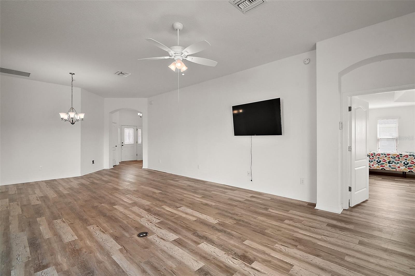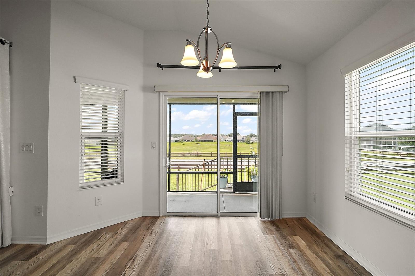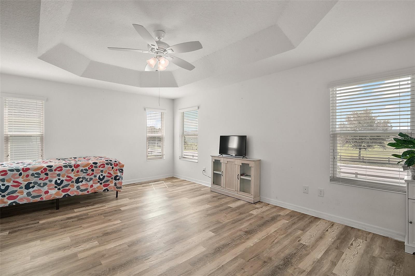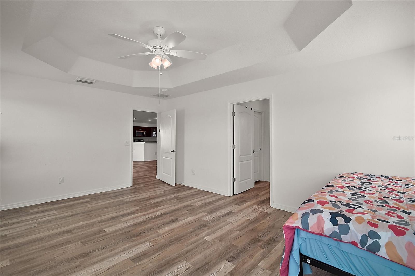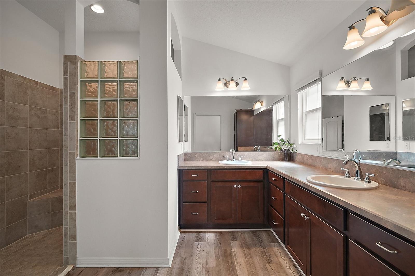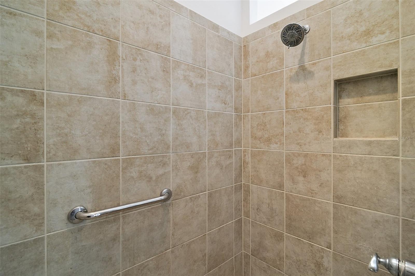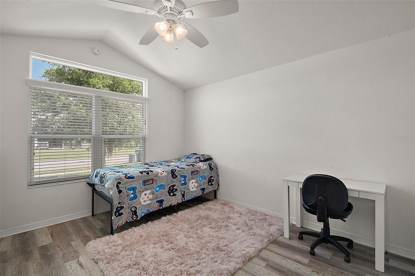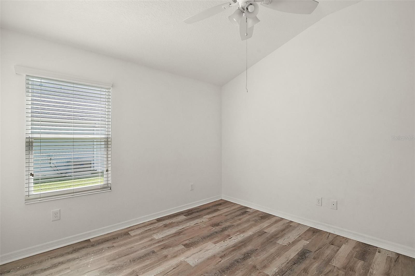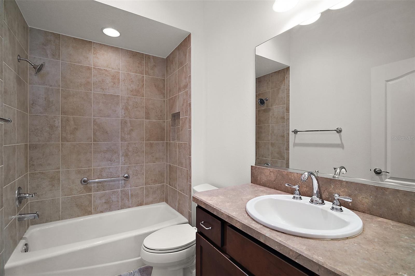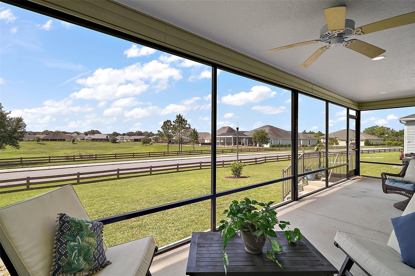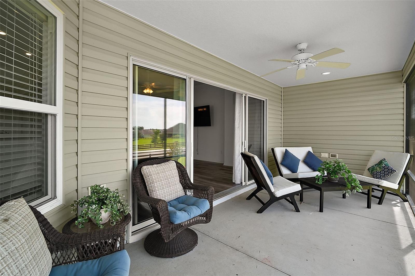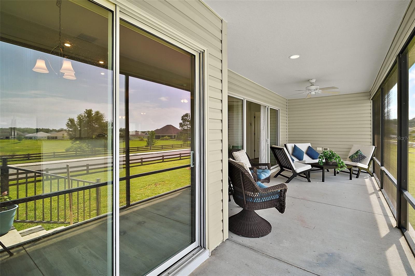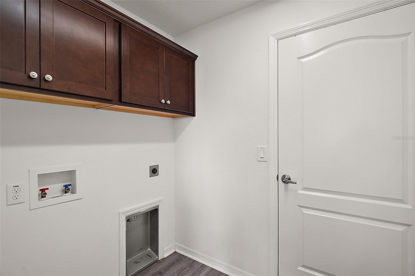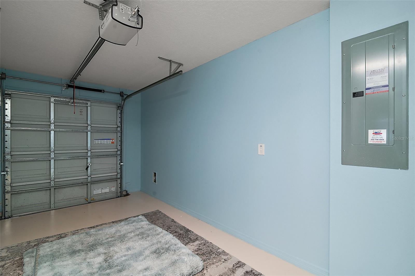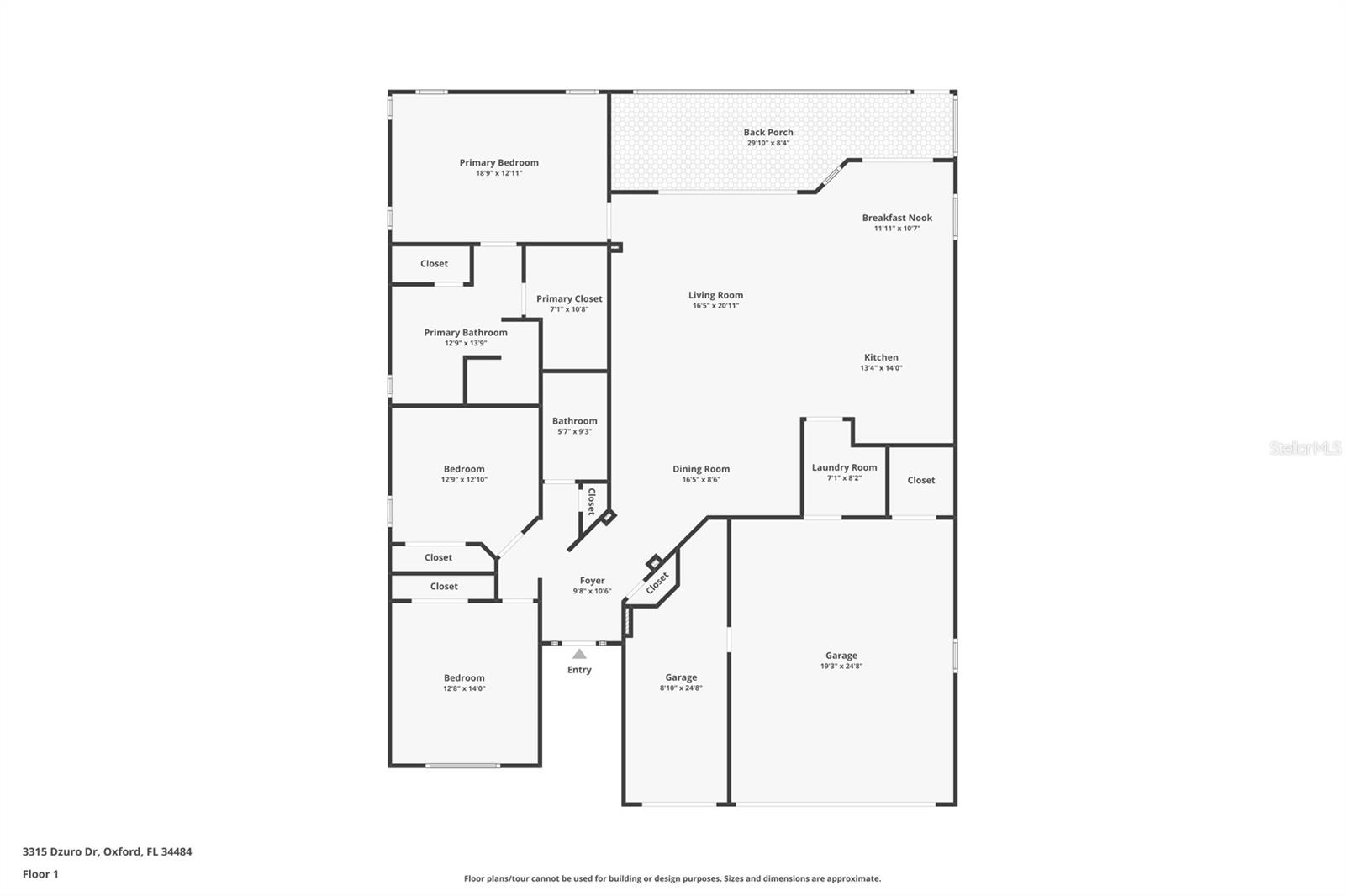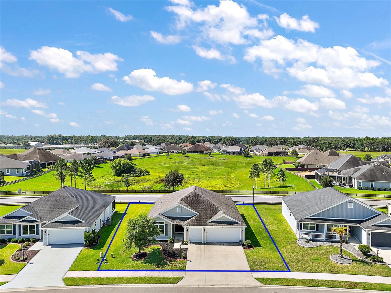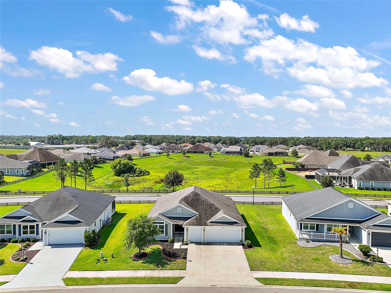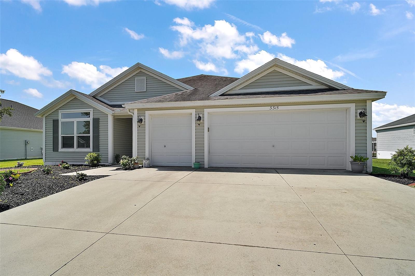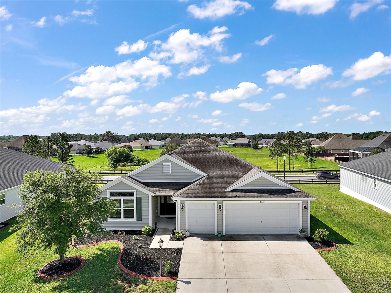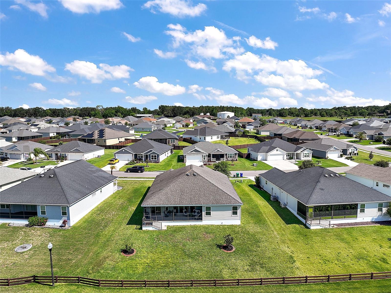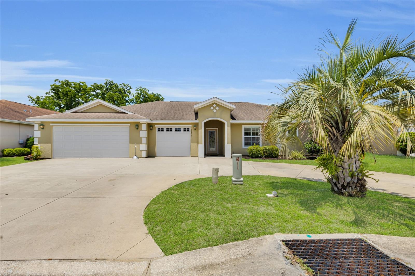PRICED AT ONLY: $390,000
Address: 3315 Dzuro Drive, OXFORD, FL 34484
Description
Step into refined living in this beautifully appointed 3 bedroom, 2 bathroom home nestled within the gated community of Oxford Oaks. Designed with both style and functionality in mind, this home showcases an expansive open concept layout that effortlessly blends everyday comfort with upscale entertaining. From the moment you enter, you'll appreciate the sleek low maintenance flooring that flows throughout the living spaces. The kitchen is a chef's dream, featuring upgraded cabinetry, stainless steel appliances, a built in pantry and a layout opens seamlessly to the living room and dining areas ideal for hosting guests or enjoying quiet evenings at home. Two sets of sliding glass doors draw you out to the oversized screened in lanai, where serene views offer the perfect backdrop for morning coffee or sunset relaxation. Retreat to the luxurious primary suite, where a spacious walk in closet, dual vanities, and large walk in shower offer the perfect blend of comfort and function. Additional features include a full two car garage plus a dedicated golf cart garage, ideal for exploring the community! Cool down at the community pool on hot summer days! Located just minutes from the Villages and a wealth of shopping, dining and recreational options, this exquisite home combines modern convenience with charm and tranquility of one of Oxfords's premier neighborhoods!
Property Location and Similar Properties
Payment Calculator
- Principal & Interest -
- Property Tax $
- Home Insurance $
- HOA Fees $
- Monthly -
For a Fast & FREE Mortgage Pre-Approval Apply Now
Apply Now
 Apply Now
Apply Now- MLS#: W7876053 ( Residential )
- Street Address: 3315 Dzuro Drive
- Viewed: 21
- Price: $390,000
- Price sqft: $135
- Waterfront: No
- Year Built: 2017
- Bldg sqft: 2889
- Bedrooms: 3
- Total Baths: 2
- Full Baths: 2
- Garage / Parking Spaces: 3
- Days On Market: 67
- Additional Information
- Geolocation: 28.9206 / -82.0434
- County: SUMTER
- City: OXFORD
- Zipcode: 34484
- Subdivision: Oxford Oaks Ph 2 Un 833
- Elementary School: Wildwood Elementary
- Middle School: South Sumter Middle
- High School: Wildwood High
- Provided by: CENTURY 21 ALLIANCE REALTY
- Contact: Melanie Fox
- 352-686-0000

- DMCA Notice
Features
Building and Construction
- Covered Spaces: 0.00
- Exterior Features: Rain Gutters, Sidewalk, Sliding Doors
- Flooring: Laminate, Tile
- Living Area: 1918.00
- Roof: Shingle
Property Information
- Property Condition: Completed
Land Information
- Lot Features: Landscaped, Sidewalk, Paved
School Information
- High School: Wildwood High
- Middle School: South Sumter Middle
- School Elementary: Wildwood Elementary
Garage and Parking
- Garage Spaces: 3.00
- Open Parking Spaces: 0.00
- Parking Features: Driveway, Golf Cart Garage
Eco-Communities
- Water Source: Public
Utilities
- Carport Spaces: 0.00
- Cooling: Central Air
- Heating: Central, Heat Pump
- Pets Allowed: Yes
- Sewer: Public Sewer
- Utilities: Electricity Connected, Sewer Connected
Amenities
- Association Amenities: Playground, Pool, Tennis Court(s)
Finance and Tax Information
- Home Owners Association Fee: 706.20
- Insurance Expense: 0.00
- Net Operating Income: 0.00
- Other Expense: 0.00
- Tax Year: 2024
Other Features
- Appliances: Dishwasher, Electric Water Heater, Microwave, Range, Refrigerator
- Association Name: Commercial Property Management
- Association Phone: 352-750-9455
- Country: US
- Interior Features: Ceiling Fans(s), High Ceilings, Open Floorplan, Stone Counters, Thermostat, Walk-In Closet(s), Window Treatments
- Legal Description: LOT 462 OXFORD OAKS PHASE TWO PB 16 PGS 17-17D
- Levels: One
- Area Major: 34484 - Oxford
- Occupant Type: Vacant
- Parcel Number: D18C462
- Possession: Close Of Escrow
- Views: 21
- Zoning Code: PUD
Nearby Subdivisions
0
Bison Valley
Bison Vly
Densan Park Ph 1
Densan Park Ph One
Densan Park Phase One
Enclave Lakeside Lndgs
Grand Oaks Manor Ph 1
Lakeshore
Lakeshore At Lake Andrew
Lakeside Landings
Lakeside Landings Enclave
Lakeside Landings Regatta
Not On List
Old Pine Acres
Oxford Oaks
Oxford Oaks Ph 1
Oxford Oaks Ph 2
Oxford Oaks Ph 2 Un 833
Quail Point Sub
Simple Life Lakeshore
Simple Life Lakeshore Lot 25d
Sumter Crossing
Sumter Xing
The Villages Of Parkwood
Villages Of Parkwood
Villagesparkwood
Similar Properties
Contact Info
- The Real Estate Professional You Deserve
- Mobile: 904.248.9848
- phoenixwade@gmail.com
