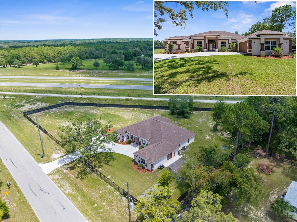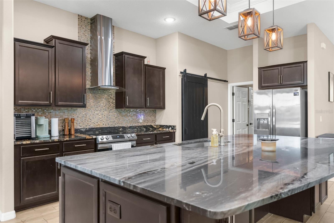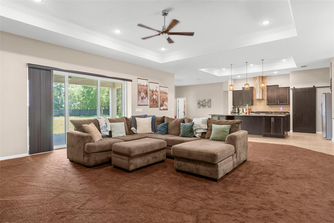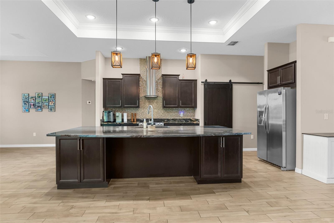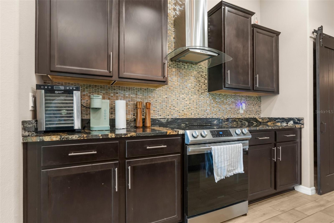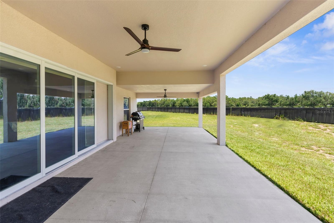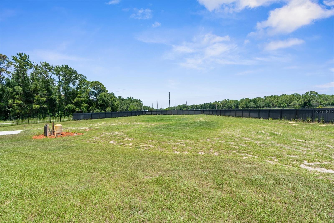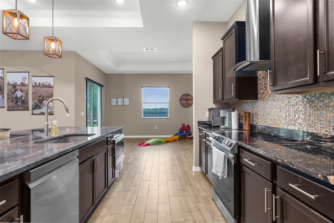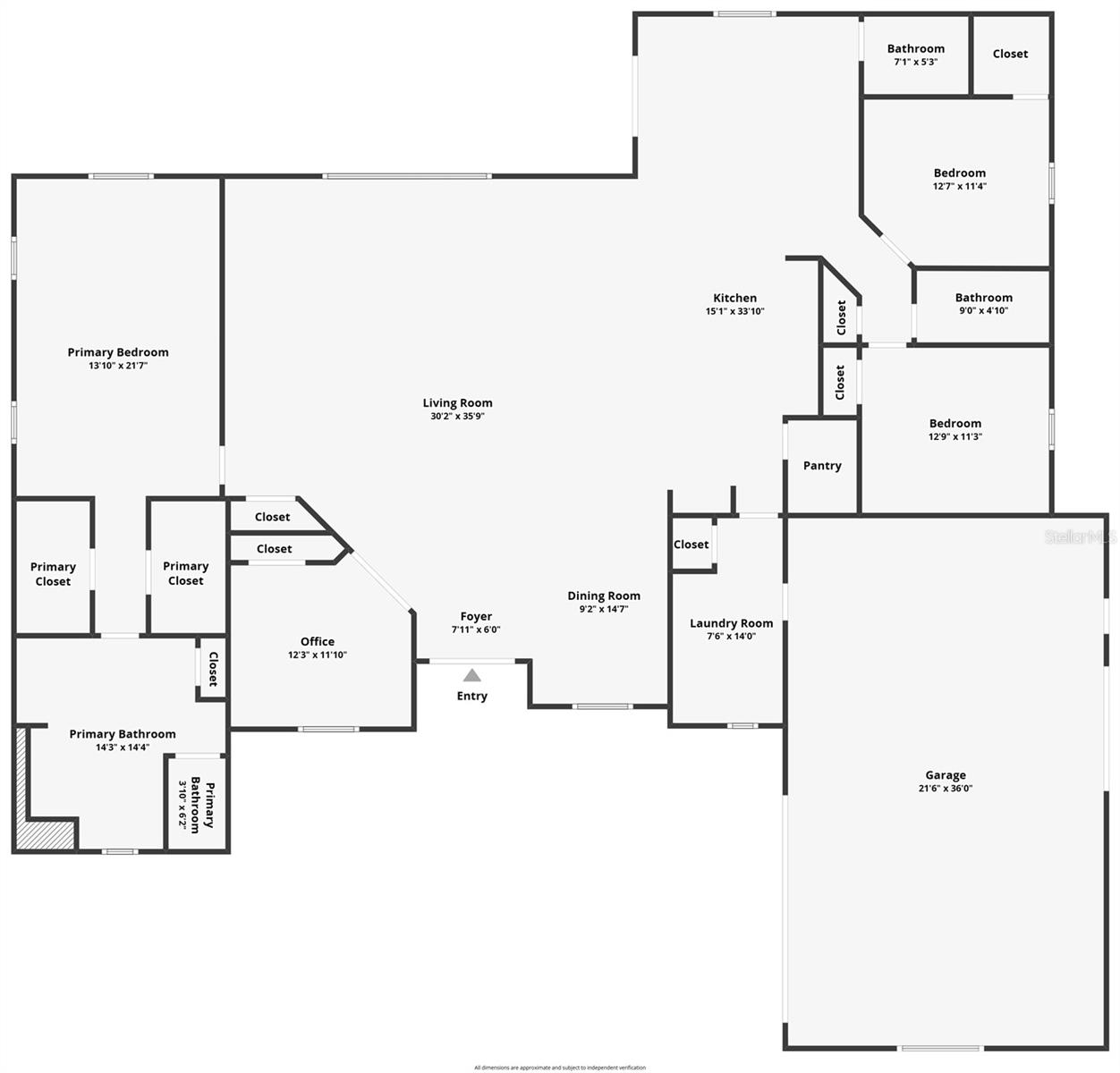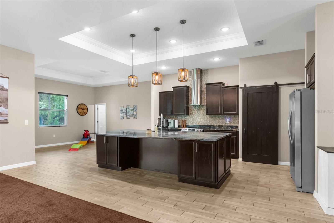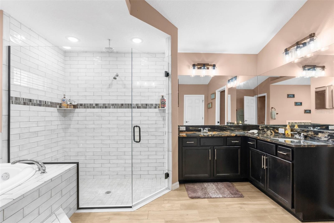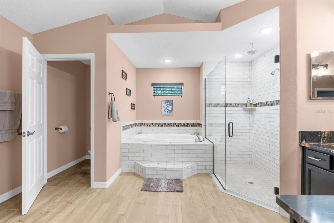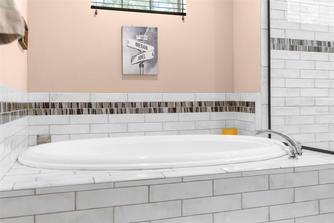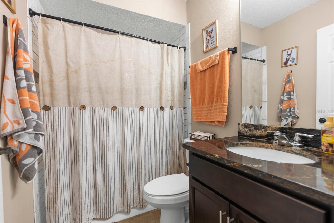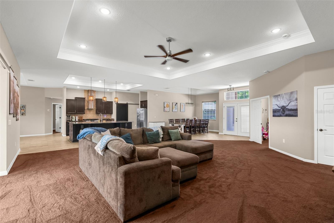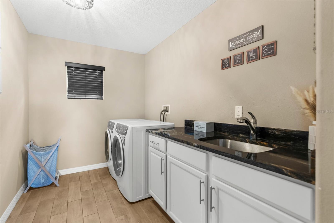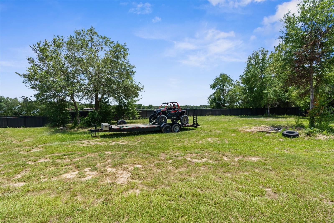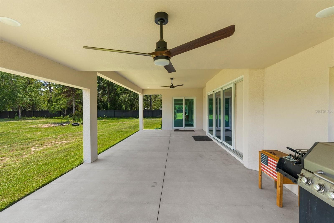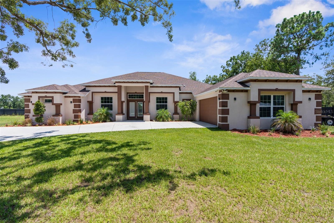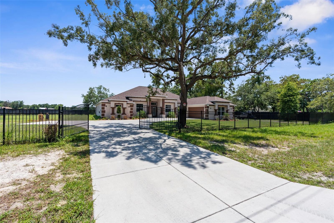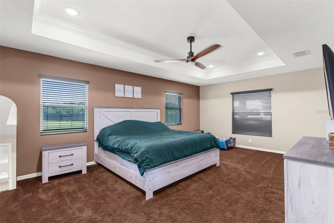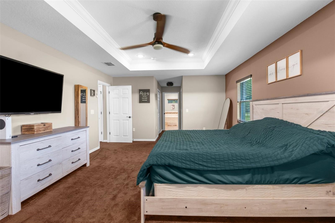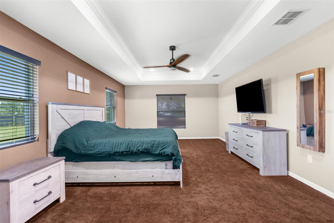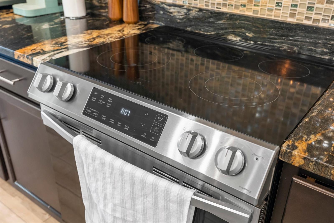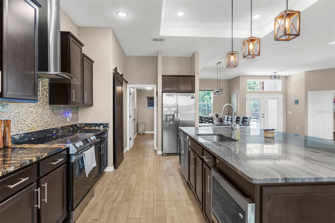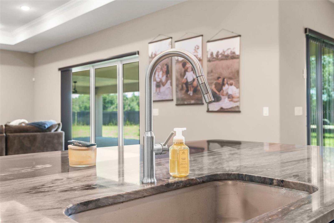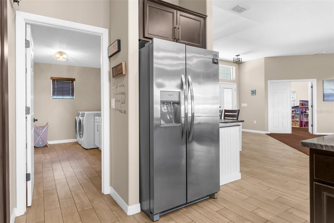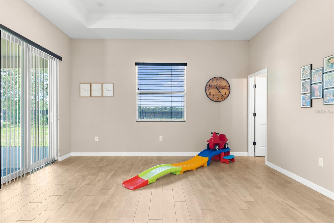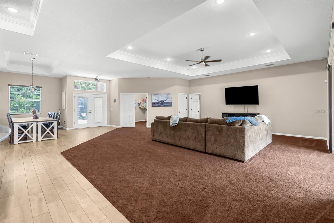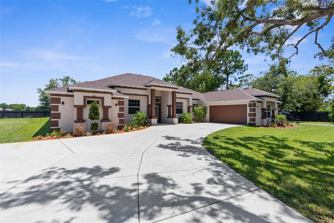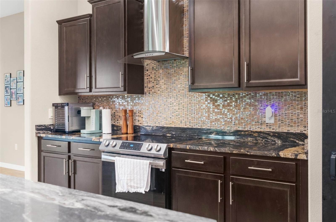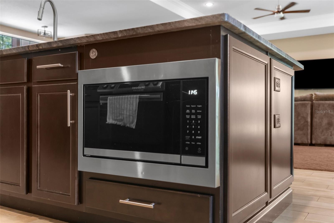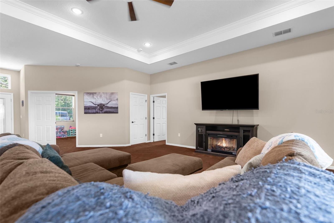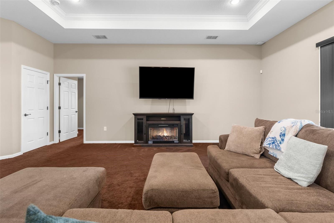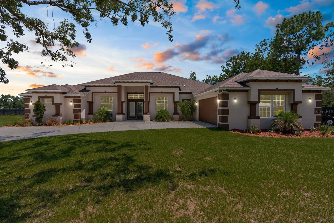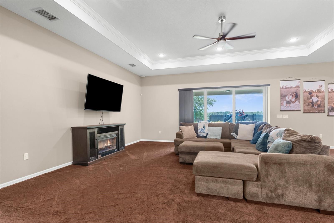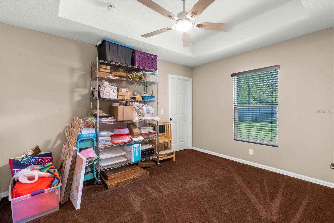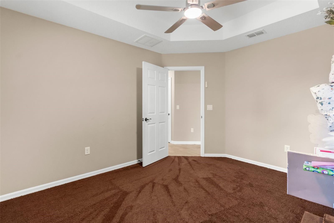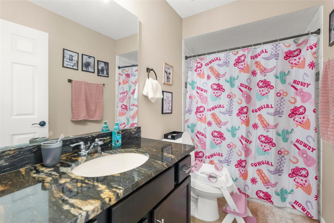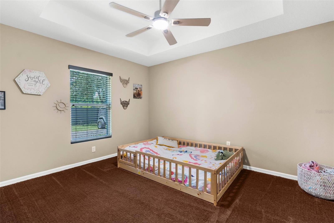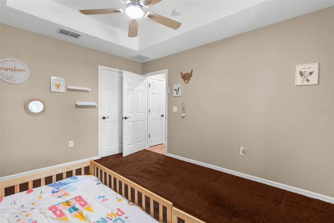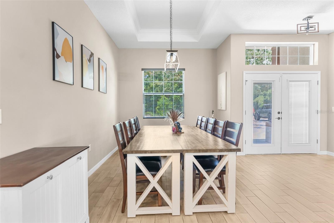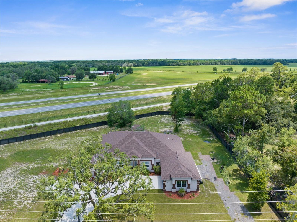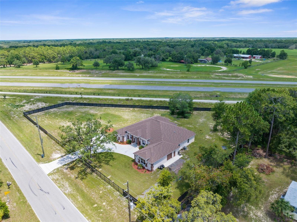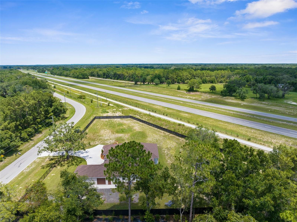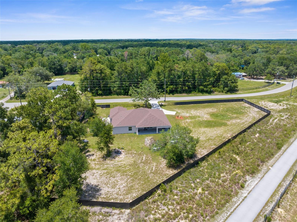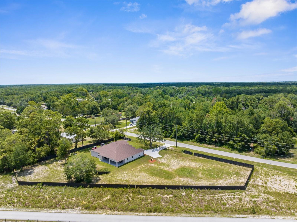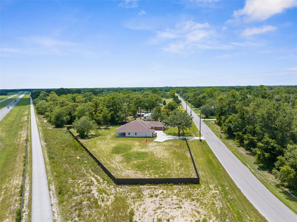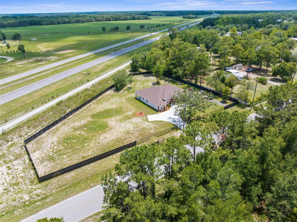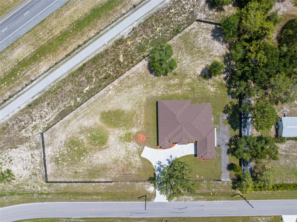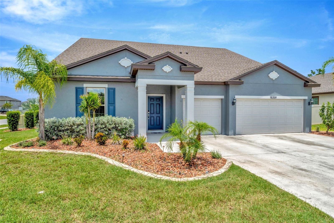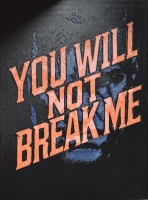PRICED AT ONLY: $629,000
Address: 18844 Rogerland Road, SPRING HILL, FL 34610
Description
Almost brand NEW...2024 DREAM CUSTOM HOME on 1.28 acres. 4 bedrooms + 3 full bathrooms + 3 car courtyard entry garage + completely fenced with modern privacy fence and wrought iron fence and electric gate + on a paved road! Dream Custom Homes is an award winning builder (over 90 awards) in our 5 county area for over 31+ years!! Don Milano Model. This is LARGE HOME with 2,895 sq ft of living space; 4,489 sq feet total!! Builder Warranty transfers to buyer.
OPEN FLOOR PLAN! High ceilings with tray ceilings in almost every room! Massive great room with triple glass sliders that disappear when opened to the large covered lanai (41x16) for a grand sense of space! Perfect home for entertaining family and friends bring the outdoors in doors with this floor plan! Let that family and pets play outside with your large, fenced backyard!
Upgraded with granite, real wood cabinets, ceramic tile floors, designer lighting and ceiling fans, designer faucets, upgraded appliances..and a laundry room with a real sink (no plastic tub here) and spacious granite countertop and cabinets for storage so nice that it will make your want to be in there keeping your home clean and organized.
The modern kitchen design has a large granite breakfast bar for extra seating. Large breakfast room with glass sliders to the covered lanai and outdoors, formal dining room, and grand foyer to greet your guests. The master suite has two large walk in closets, ensuite master bathroom with dual sinks, large walk in shower with subway tiles, rain shower head (multiple shower heads) and frameless glass, soaking tub, and private toilet room! The split floor plan offers privacy for the master suite. On the other side of the home, you'll find two bedrooms with 2 full bathrooms and oversized laundry room! The office is a true 4th bedroom with a closet. The 3 car garage allows you to park your cars and your toys inside!
NO HOA...so brings your RV, camper, boat, ATVs, pets, and all your toys!! Do you like to go bike riding, roller blading, running, or take long walks? The Suncoast Parkway's paved trail is right there...jump right on and enjoy the freedom to go the length of the trail from Tampa to Crystal River!
Everything is NEW: New Well. New Septic. New Roof. New AC. New Double Pane Windows. New Fencing. New Electric Gate! New...everything!!
Call today to come see it!!
Property Location and Similar Properties
Payment Calculator
- Principal & Interest -
- Property Tax $
- Home Insurance $
- HOA Fees $
- Monthly -
For a Fast & FREE Mortgage Pre-Approval Apply Now
Apply Now
 Apply Now
Apply Now- MLS#: W7876884 ( Residential )
- Street Address: 18844 Rogerland Road
- Viewed: 231
- Price: $629,000
- Price sqft: $140
- Waterfront: No
- Year Built: 2024
- Bldg sqft: 4489
- Bedrooms: 4
- Total Baths: 3
- Full Baths: 3
- Garage / Parking Spaces: 3
- Days On Market: 156
- Acreage: 1.28 acres
- Additional Information
- Geolocation: 28.4116 / -82.5048
- County: PASCO
- City: SPRING HILL
- Zipcode: 34610
- Elementary School: Mary Giella Elementary PO
- Middle School: Crews Lake Middle PO
- High School: Hudson High PO
- Provided by: HOME LAND REAL ESTATE INC
- Contact: Kimberly Pye, PA
- 352-556-0909

- DMCA Notice
Features
Building and Construction
- Builder Model: Don Milano
- Builder Name: Dream Custom Homes
- Covered Spaces: 0.00
- Exterior Features: Lighting, Private Mailbox
- Fencing: Other
- Flooring: Carpet, Ceramic Tile
- Living Area: 2895.00
- Roof: Shingle
Land Information
- Lot Features: Cleared, In County, Landscaped, Level, Oversized Lot, Paved
School Information
- High School: Hudson High-PO
- Middle School: Crews Lake Middle-PO
- School Elementary: Mary Giella Elementary-PO
Garage and Parking
- Garage Spaces: 3.00
- Open Parking Spaces: 0.00
- Parking Features: Boat, Driveway, Garage Door Opener, Garage Faces Side, Golf Cart Parking, Ground Level, Guest, Open, Oversized
Eco-Communities
- Water Source: Well
Utilities
- Carport Spaces: 0.00
- Cooling: Central Air
- Heating: Central, Electric
- Sewer: Septic Tank
- Utilities: BB/HS Internet Available, Cable Connected, Electricity Connected, Private
Finance and Tax Information
- Home Owners Association Fee: 0.00
- Insurance Expense: 0.00
- Net Operating Income: 0.00
- Other Expense: 0.00
- Tax Year: 2024
Other Features
- Appliances: Dishwasher, Microwave, Range, Range Hood, Refrigerator
- Country: US
- Interior Features: Ceiling Fans(s), Eat-in Kitchen, High Ceilings, Open Floorplan, Primary Bedroom Main Floor, Solid Wood Cabinets, Split Bedroom, Stone Counters, Tray Ceiling(s), Walk-In Closet(s), Window Treatments
- Legal Description: COM AT NW COR OF SE1/4 OF SEC 9 TH S89DEG48'17"E ALG NORTH BDY OF SE1/4 1659.86 FT TH S00DEG22'02"W 25.00 FT TO SOUTH R/W LN OF ROGERLAND RD FOR POB TH S89DEG48'17"E 127.47 FT TH S00DEG11'43"W 15.80 FT TH S89DEG48'17"E 150.00 FT TH CURVE LEFT RAD 350 .00 FT CHD BRG N81DEG33'16" E 105.17 FT TH S89DEG48'17"E 29.02 FT TO WLY R/W LINE OF SUNCOAST PKWY (SR 589) TH S55DEG10'39"W 502.24 FT TH N00DEG22'02"E 288.20 FT TO POB OR 5888 PG 1620 OR 6226 PG 524
- Levels: One
- Area Major: 34610 - Spring Hl/Brooksville/Shady Hls/WeekiWache
- Occupant Type: Owner
- Parcel Number: 18-24-09-0000-01400-0020
- Possession: Close Of Escrow
- Style: Contemporary
- View: Trees/Woods
- Views: 231
- Zoning Code: AC
Nearby Subdivisions
Conner Xing
Deerfield Lakes
Del Webb River Reserve Phase 1
Hays Road
Highland Forest
Highlands
Leisure Hills
Lone Star Ranch Am M1 N O
None
Not On List
Pasco Lake Acrs First Add
Pine Creek
Quail Ridge
Serengeti
Stefanik Heights
Suncoast Highlands
Talavera
Talavera Ph 1a1
Talavera Ph 1a2
Talavera Ph 1a3
Talavera Ph 1b2
Talavera Ph 1d
Talavera Ph 1e
Talavera Ph 2a1 2a2
Talavera Ph 2b
Talavera Phase 1b1
Talavera Phase 1e
The Highlands
Winding Creek Sub
Similar Properties
Contact Info
- The Real Estate Professional You Deserve
- Mobile: 904.248.9848
- phoenixwade@gmail.com
