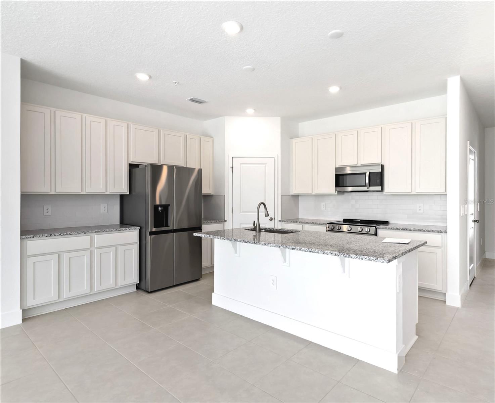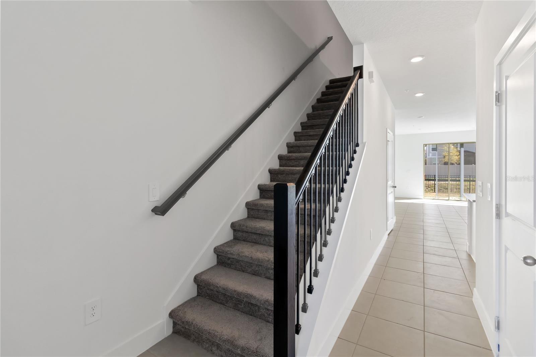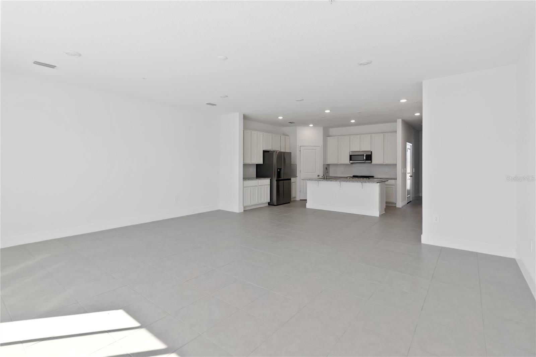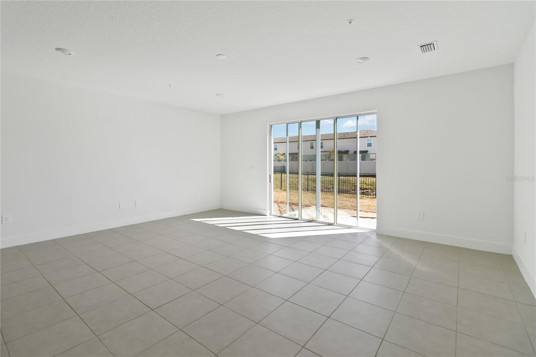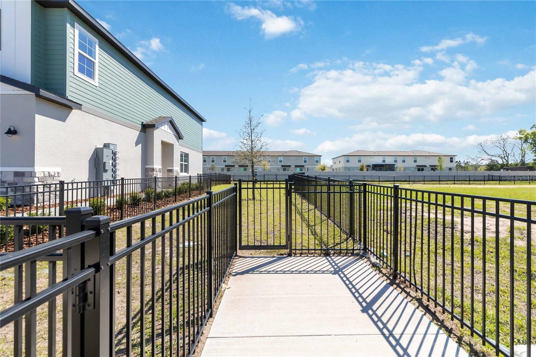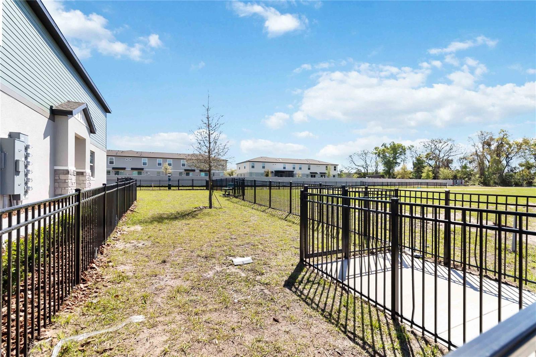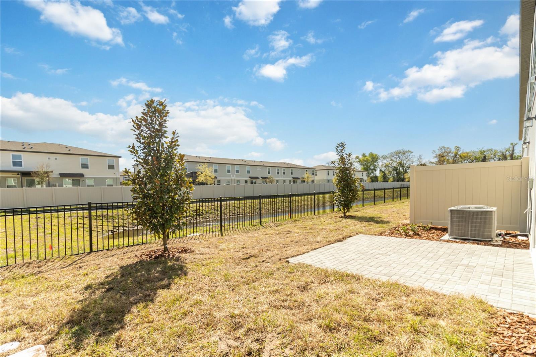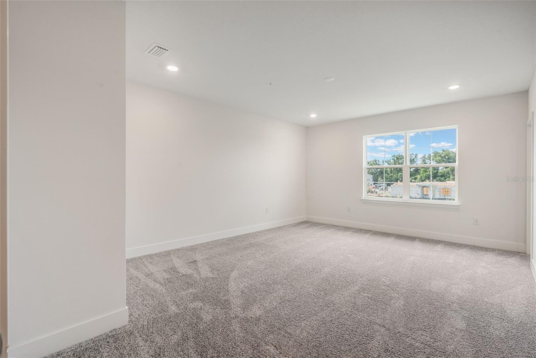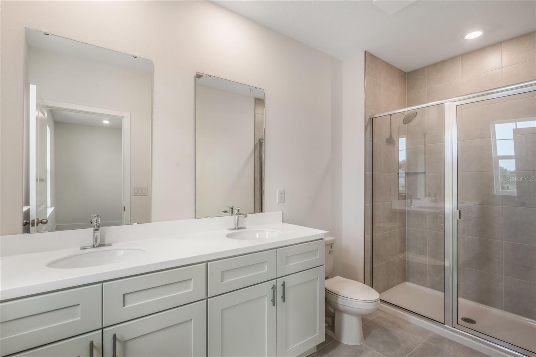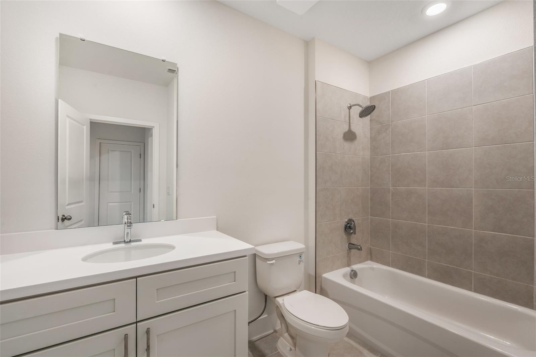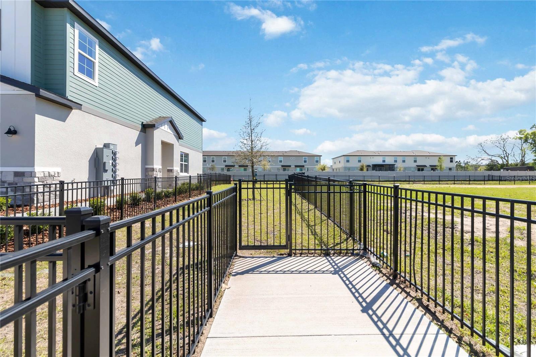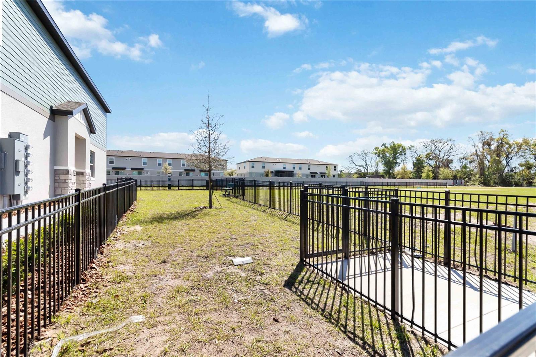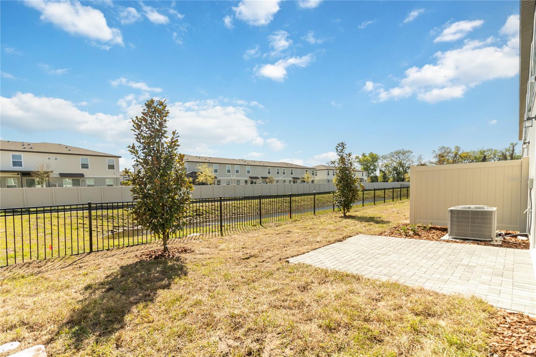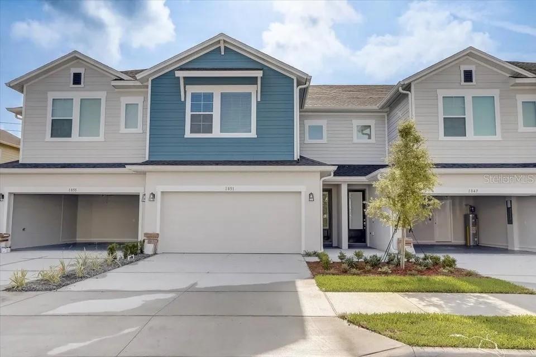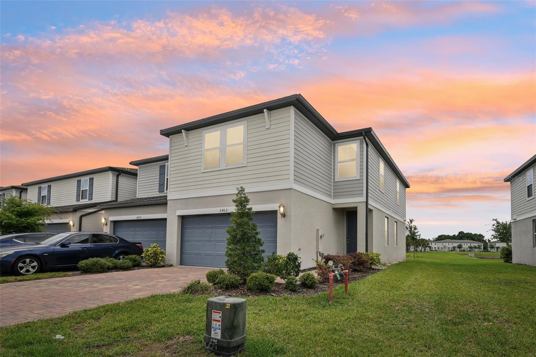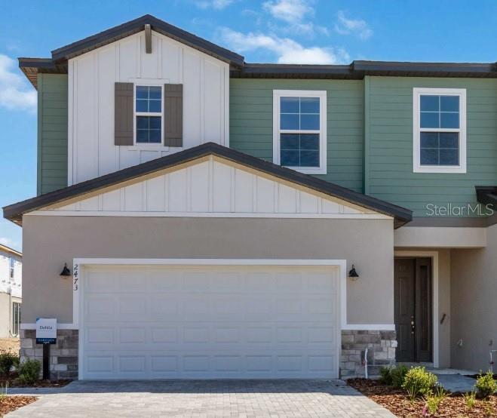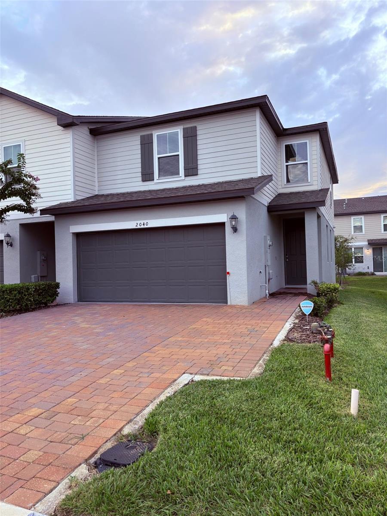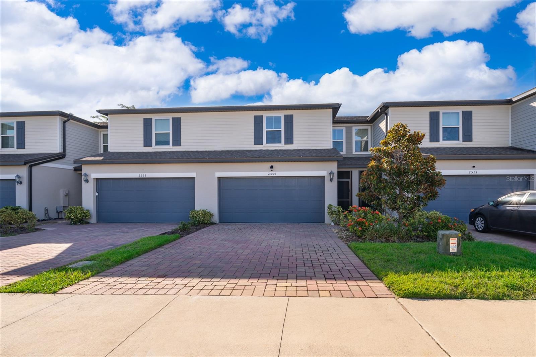PRICED AT ONLY: $379,660
Address: 1134 Desert Candle Drive, OCOEE, FL 34761
Description
Move in ready! The Iris is a thoughtfully designed interior unit townhome offering 1,935 sq. ft. of stylish living space. This spacious floorplan includes 3 bedrooms, 2.5 bathrooms, a generous loft, and a 1 car garage with a 2 car brick paved driveway. The open concept layout is perfect for both everyday living and entertaining. The kitchen stands out with upgraded white cabinetry, modern cabinet hardware, and a sleek design that flows seamlessly into the main living areas. Enjoy beautiful tile flooring throughout the first floor and step outside to a private, paver patioperfect for relaxing or entertaining. With its stone accented exterior and inviting interior layout, The Iris blends low maintenance living with comfort and style. DISCLAIMER: Photos and/or drawings of homes may show upgraded landscaping, elevations and optional features that may not represent the lowest priced homes in the community. Pricing, Incentives and Promotions are subject to change at anytime. Promotions cannot be combined with any other offer. Ask the Sales and Marketing Representative for details on promotions.
Property Location and Similar Properties
Payment Calculator
- Principal & Interest -
- Property Tax $
- Home Insurance $
- HOA Fees $
- Monthly -
For a Fast & FREE Mortgage Pre-Approval Apply Now
Apply Now
 Apply Now
Apply Now- MLS#: W7877571 ( Residential )
- Street Address: 1134 Desert Candle Drive
- Viewed: 35
- Price: $379,660
- Price sqft: $166
- Waterfront: No
- Year Built: 2025
- Bldg sqft: 2287
- Bedrooms: 3
- Total Baths: 3
- Full Baths: 2
- 1/2 Baths: 1
- Garage / Parking Spaces: 1
- Days On Market: 65
- Additional Information
- Geolocation: 28.6047 / -81.5425
- County: ORANGE
- City: OCOEE
- Zipcode: 34761
- Subdivision: Magnolia Reserve
- Elementary School: Prairie Lake Elementary
- Middle School: Ocoee Middle
- High School: Ocoee High
- Provided by: MALTBIE REALTY GROUP
- Contact: Bill Maltbie
- 813-819-5255

- DMCA Notice
Features
Building and Construction
- Builder Model: IRIS
- Builder Name: HARTIZEN HOMES
- Covered Spaces: 0.00
- Exterior Features: Sliding Doors
- Flooring: Carpet, Ceramic Tile
- Living Area: 1935.00
- Roof: Shingle
Property Information
- Property Condition: Completed
Land Information
- Lot Features: Sidewalk, Paved
School Information
- High School: Ocoee High
- Middle School: Ocoee Middle
- School Elementary: Prairie Lake Elementary
Garage and Parking
- Garage Spaces: 1.00
- Open Parking Spaces: 0.00
- Parking Features: Driveway, Garage Door Opener
Eco-Communities
- Water Source: None
Utilities
- Carport Spaces: 0.00
- Cooling: Central Air
- Heating: Heat Pump
- Pets Allowed: Yes
- Sewer: Public Sewer
- Utilities: Cable Available, Sewer Connected, Sprinkler Recycled, Water Connected
Finance and Tax Information
- Home Owners Association Fee Includes: Insurance, Maintenance Structure, Other
- Home Owners Association Fee: 200.00
- Insurance Expense: 0.00
- Net Operating Income: 0.00
- Other Expense: 0.00
- Tax Year: 2025
Other Features
- Appliances: Dishwasher, Disposal, Electric Water Heater, Microwave, Range
- Association Name: HARTIZEN HOMES
- Country: US
- Furnished: Unfurnished
- Interior Features: Eat-in Kitchen, High Ceilings, Kitchen/Family Room Combo, Living Room/Dining Room Combo, PrimaryBedroom Upstairs, Solid Surface Counters, Split Bedroom, Thermostat, Walk-In Closet(s)
- Legal Description: MAGNOLIA RESERVE TOWNHOMES 115/93 LOT 3
- Levels: Two
- Area Major: 34761 - Ocoee
- Occupant Type: Vacant
- Parcel Number: 05-22-28-5438-00-030
- Views: 35
- Zoning Code: PUD
Nearby Subdivisions
Similar Properties
Contact Info
- The Real Estate Professional You Deserve
- Mobile: 904.248.9848
- phoenixwade@gmail.com

