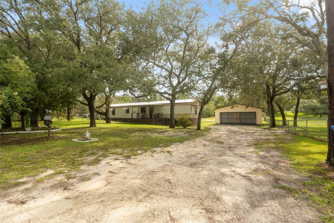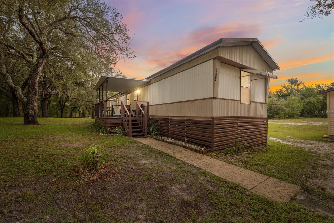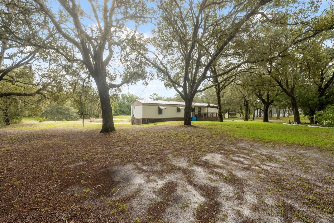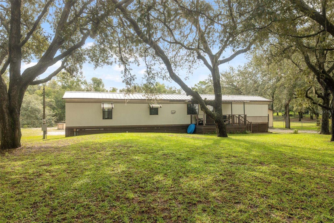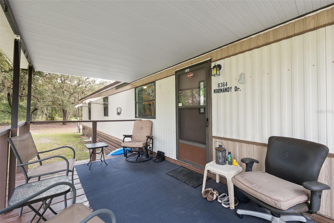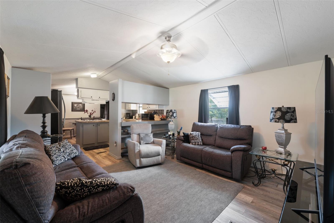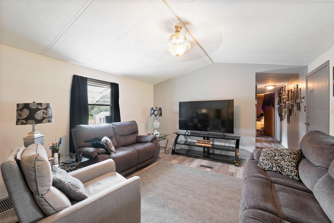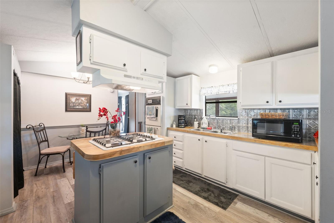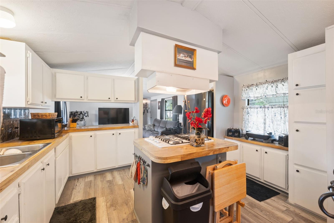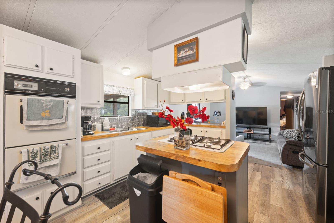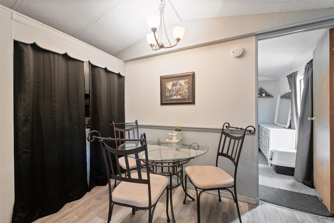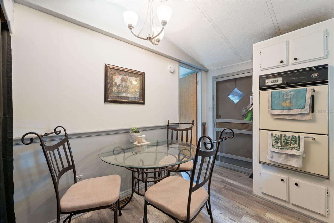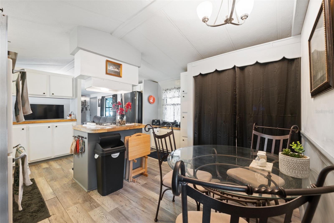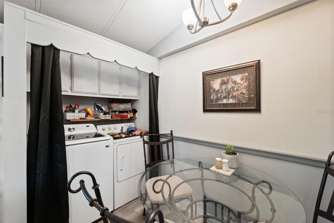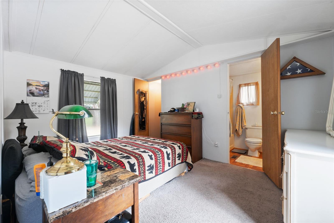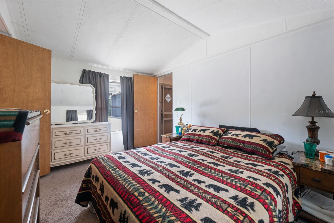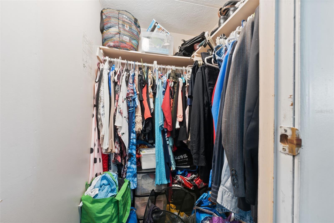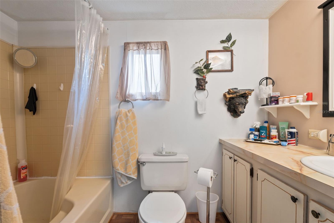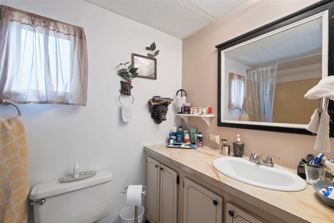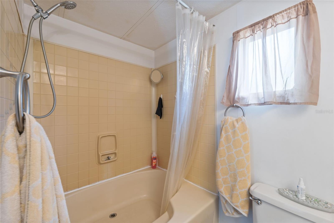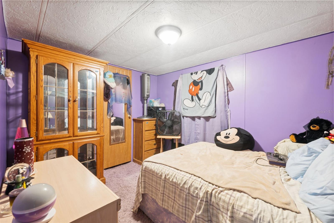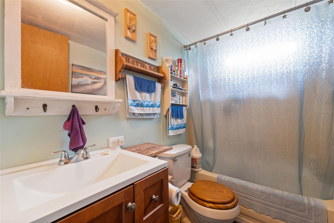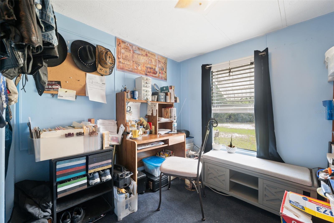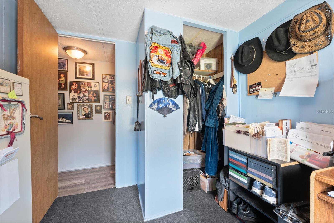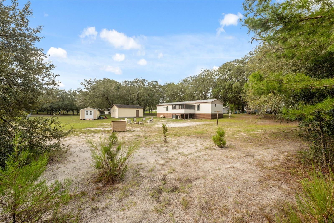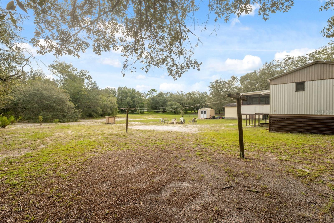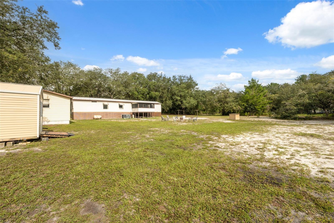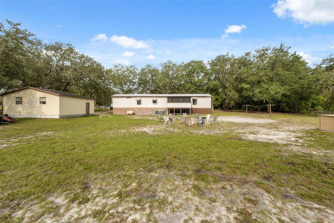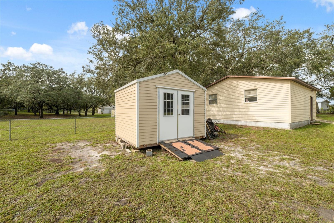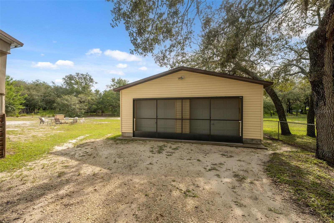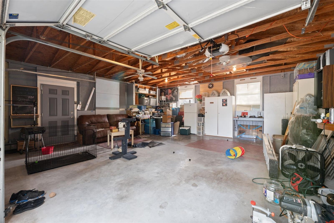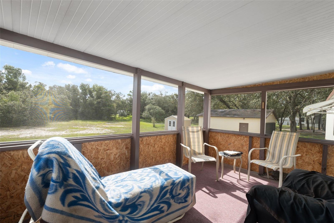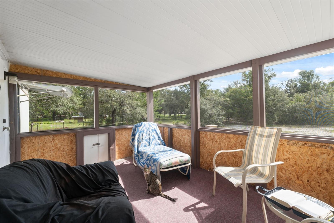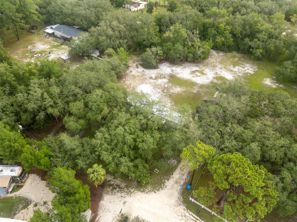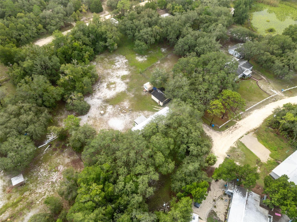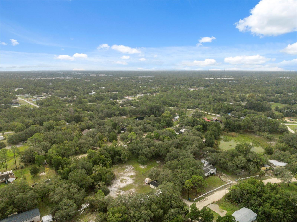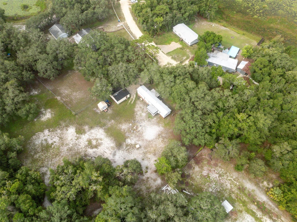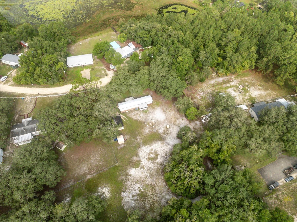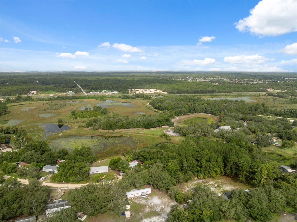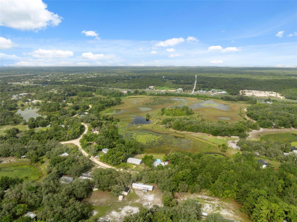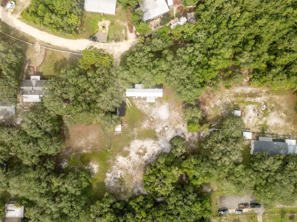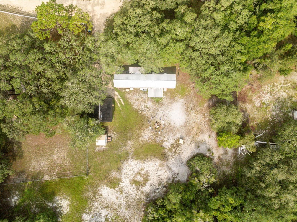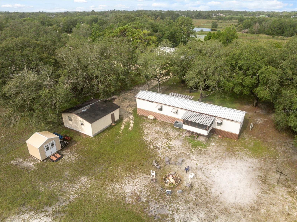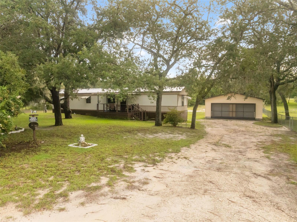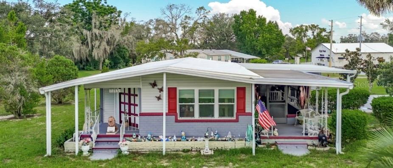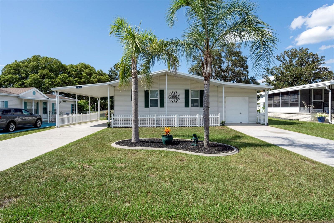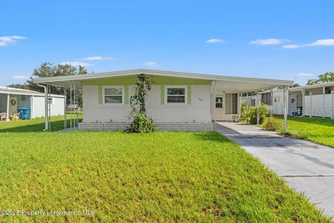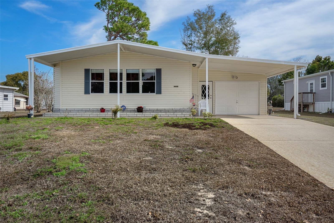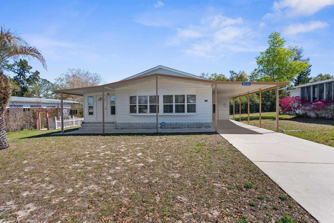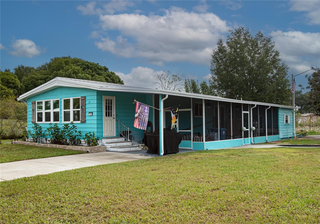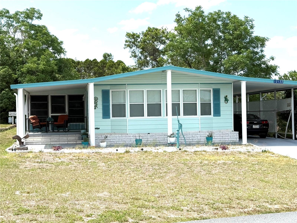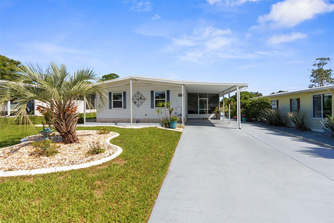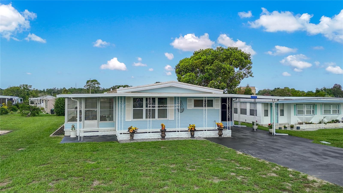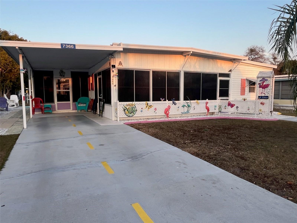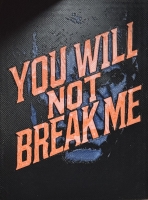PRICED AT ONLY: $179,500
Address: 8364 Normandy Drive, WEEKI WACHEE, FL 34613
Description
Welcome to this 3 bedroom, 2 bath home located in the desirable Highland Lakes subdivision. Nestled on an oversized half acre lot, this property offers both space and privacy. A detached garage workshop provides the perfect space for projects, storage, or hobbies, while an additional shed adds extra convenience. The home's open layout flows effortlessly between the living, dining, and kitchen areas, making everyday living and entertaining a breeze. The kitchen is well appointed, and each bedroom includes generous closet space, with the primary suite featuring its own private bath. Step outside to enjoy the screened in back deckideal as a 3 season room for relaxing or entertaining year round. The 2 car garage is fully screened, perfect for additional covered space or shaded gatherings. For those who love the outdoors, youre just minutes from Weeki Wachee Springs State Park for kayaking and swimming, or head over to Pine Island Beach to swim in the Gulf. The Bayport boat ramp is also nearby, offering direct access to the Gulf for boating and fishing adventures.
Property Location and Similar Properties
Payment Calculator
- Principal & Interest -
- Property Tax $
- Home Insurance $
- HOA Fees $
- Monthly -
For a Fast & FREE Mortgage Pre-Approval Apply Now
Apply Now
 Apply Now
Apply Now- MLS#: W7878348 ( Residential )
- Street Address: 8364 Normandy Drive
- Viewed: 33
- Price: $179,500
- Price sqft: $153
- Waterfront: No
- Year Built: 1985
- Bldg sqft: 1175
- Bedrooms: 3
- Total Baths: 2
- Full Baths: 2
- Garage / Parking Spaces: 2
- Days On Market: 27
- Additional Information
- Geolocation: 28.5479 / -82.5569
- County: HERNANDO
- City: WEEKI WACHEE
- Zipcode: 34613
- Subdivision: Highland Lakes
- Elementary School: Winding Waters K8
- Middle School: Winding Waters K 8
- High School: Weeki Wachee High School
- Provided by: EXP REALTY, LLC
- Contact: James Adams, PA
- 888-883-8509

- DMCA Notice
Features
Building and Construction
- Covered Spaces: 0.00
- Exterior Features: Lighting, Private Mailbox
- Flooring: Vinyl, Carpet
- Living Area: 924.00
- Roof: Metal
Land Information
- Lot Features: Cleared, Irregular Lot, Level, Unpaved
School Information
- High School: Weeki Wachee High School
- Middle School: Winding Waters K-8
- School Elementary: Winding Waters K8
Garage and Parking
- Garage Spaces: 2.00
- Open Parking Spaces: 0.00
- Parking Features: Golf Cart Parking, Guest, RV Access/Parking, Workshop in Garage
Eco-Communities
- Water Source: Well
Utilities
- Carport Spaces: 0.00
- Cooling: Central Air
- Heating: Central, Electric
- Sewer: Septic Tank
- Utilities: BB/HS Internet Available, Phone Available, Cable Available, Electricity Connected
Finance and Tax Information
- Home Owners Association Fee: 0.00
- Insurance Expense: 0.00
- Net Operating Income: 0.00
- Other Expense: 0.00
- Tax Year: 2024
Other Features
- Appliances: Refrigerator, Washer, Water Filtration System, Cooktop, Dryer
- Country: US
- Furnished: Unfurnished
- Interior Features: Split Bedroom
- Legal Description: R25 222 17 2460 00D0 0020 HIGHLAND LAKES BLOCK D LOT 2 & THAT PT OF VACATED RD AS PER RESOL #77-52 R25 222 17 2460 00D0 0031 HIGHLAND LAKES BLOCK D PORTION OF LOT 3 AS DES IN ORB 2689 PG 989
- Levels: One
- Area Major: 34613 - Brooksville/Spring Hill/Weeki Wachee
- Occupant Type: Owner
- Parcel Number: R25-222-17-2460-00D0-0020
- Possession: Close Of Escrow
- Views: 33
- Zoning Code: R1A
Nearby Subdivisions
Similar Properties
Contact Info
- The Real Estate Professional You Deserve
- Mobile: 904.248.9848
- phoenixwade@gmail.com
