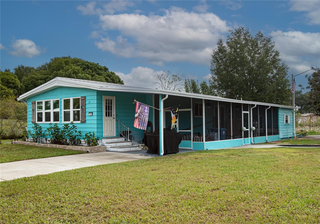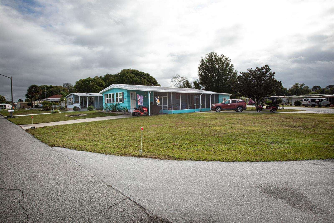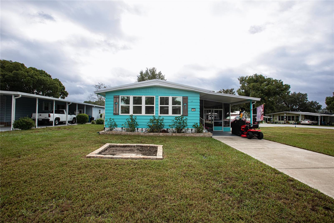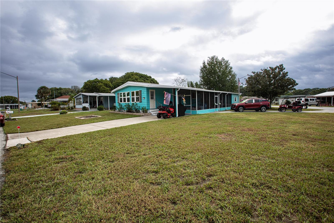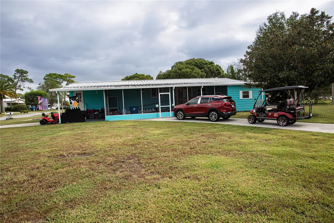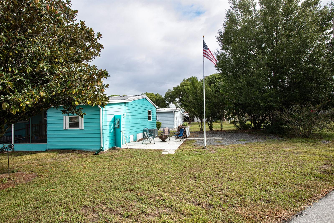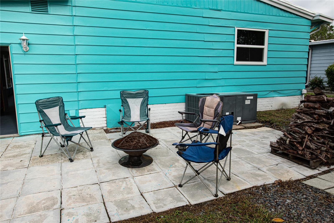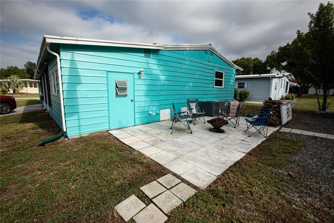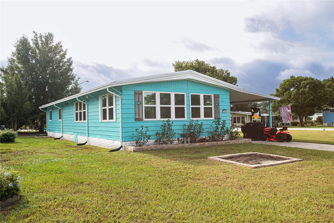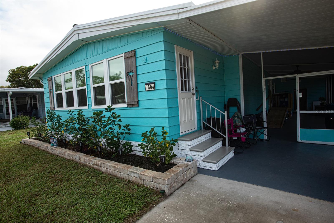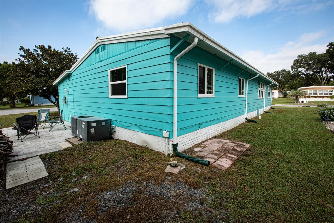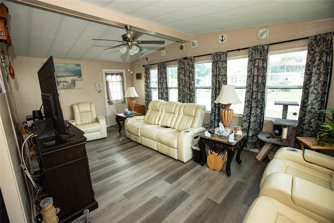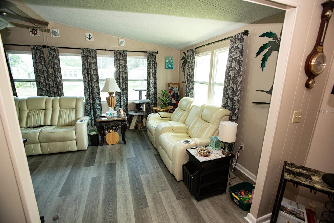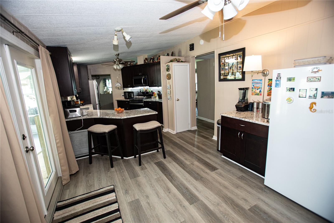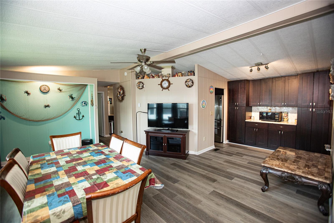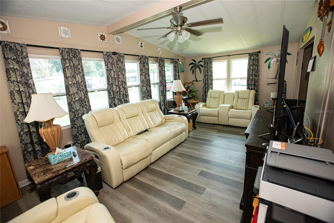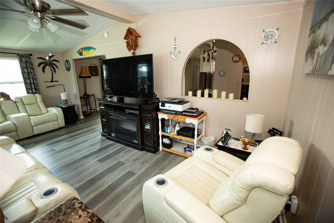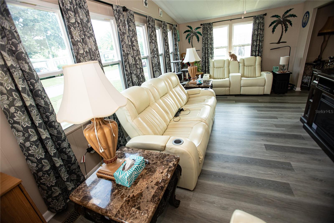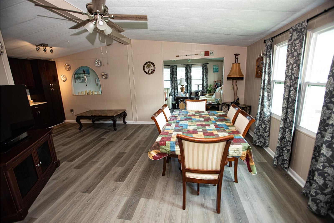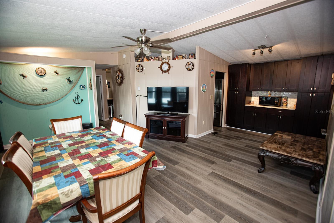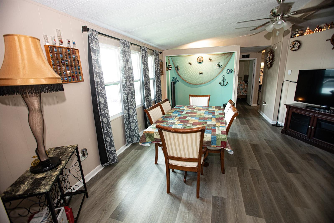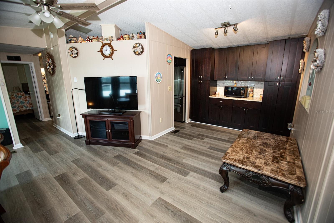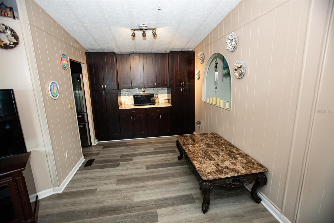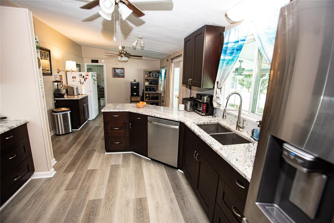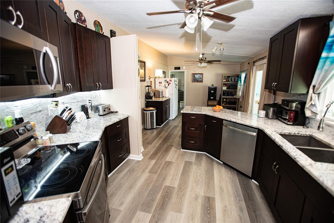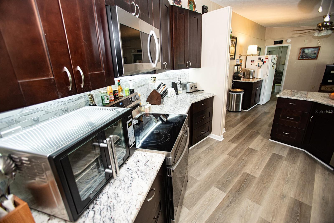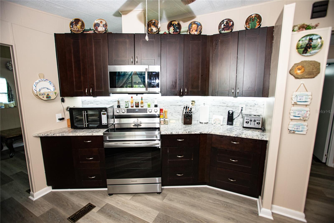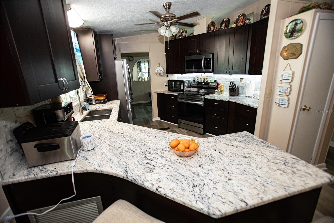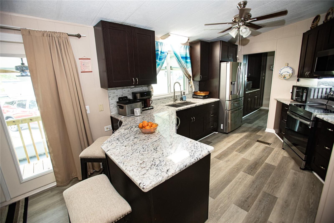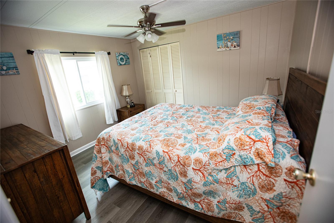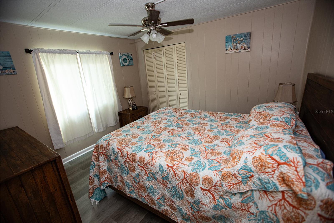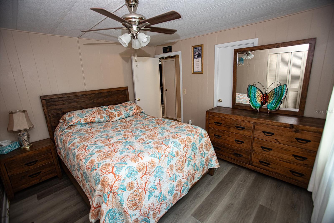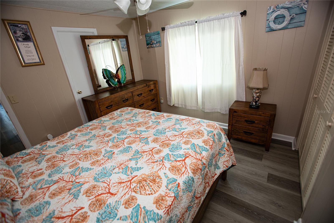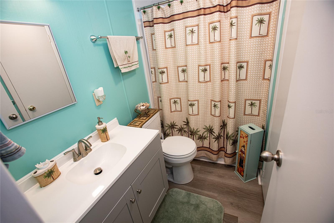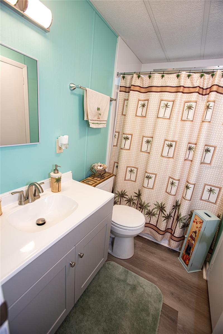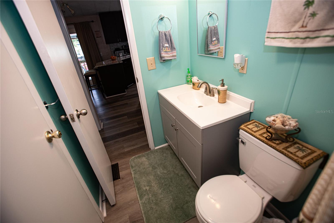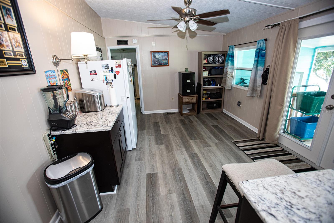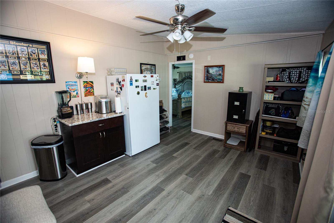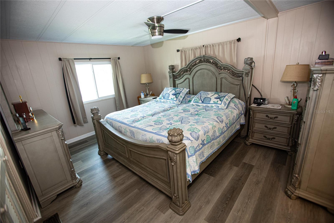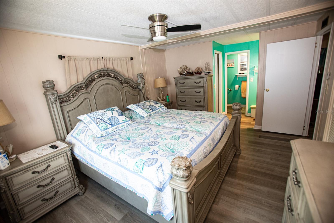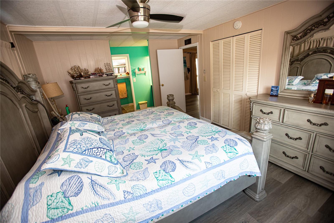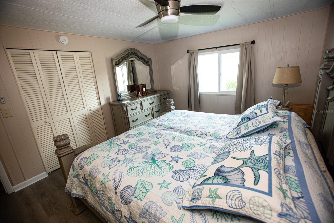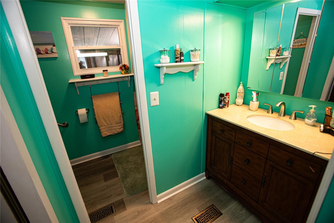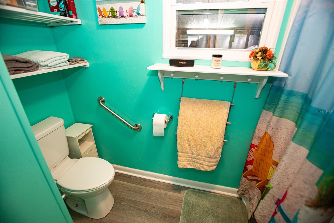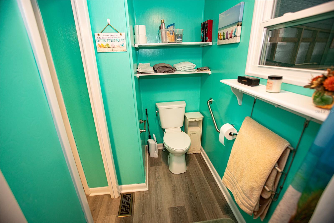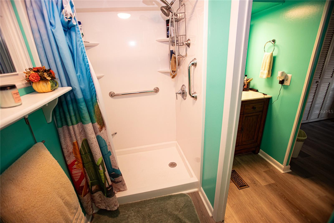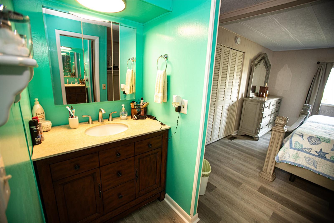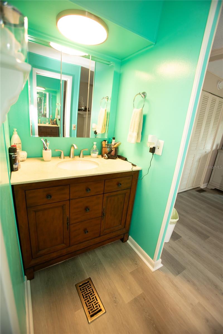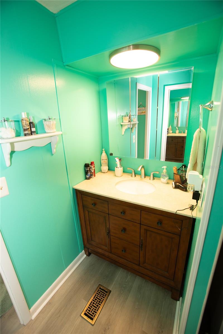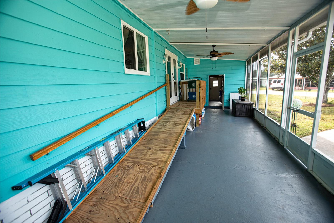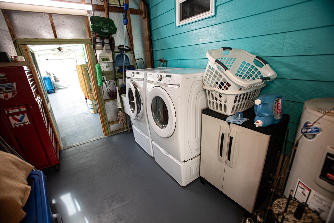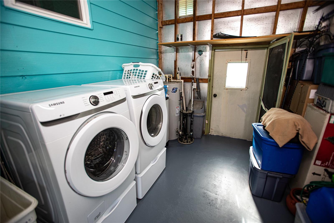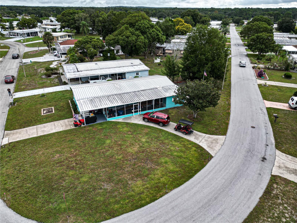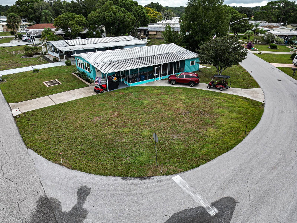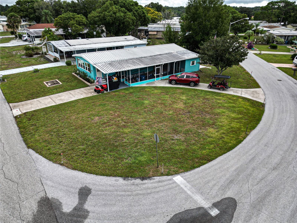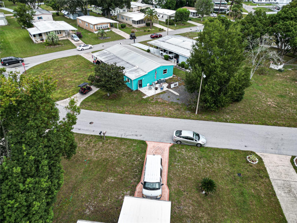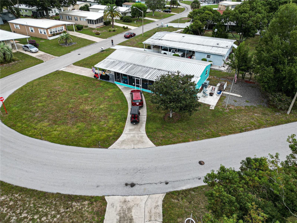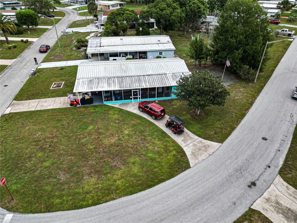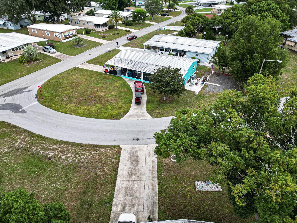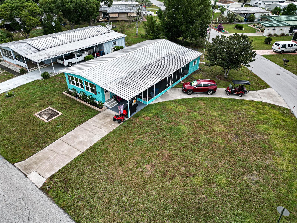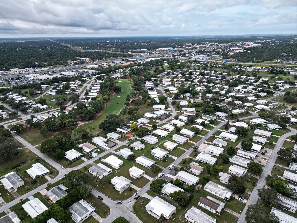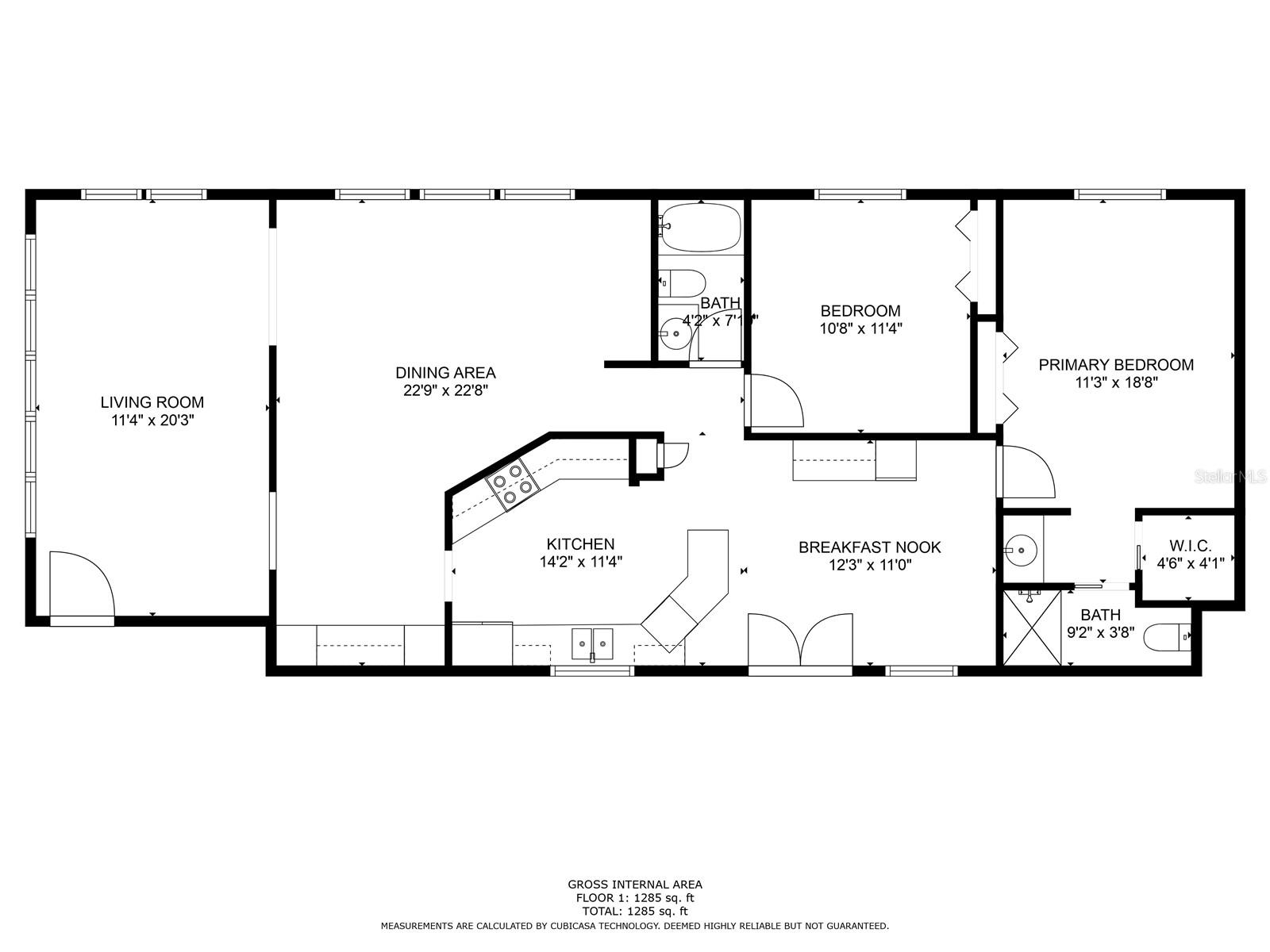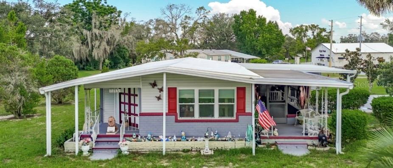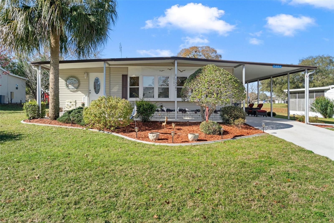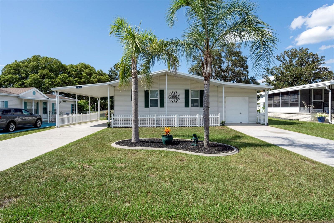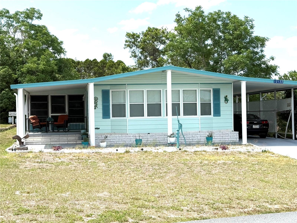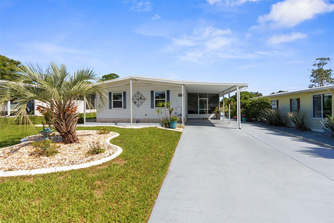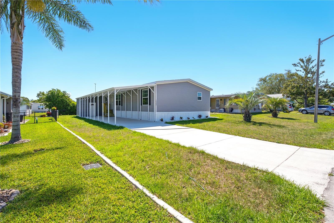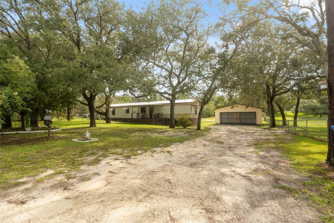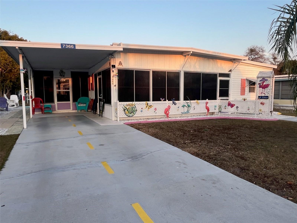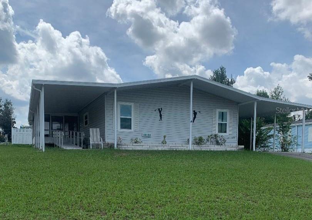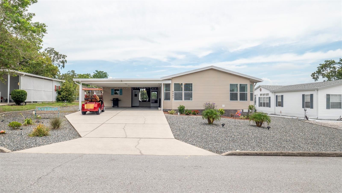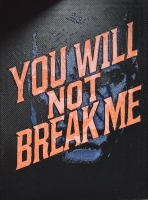PRICED AT ONLY: $198,500
Address: 7504 Country Club Drive, BROOKSVILLE, FL 34613
Description
Sellers are providing a 1 year transferrable Home Warranty. Freshly installed ceiling fans, light fixtures and recently cleaned air vents for optimal indoor air quality. Roof has recently been pressure washed and sealed AND the AC in this home is less than a year old. Move right in without a worry to this gem in Brookridge 55+ Community, Brooksville, Florida. Delight in the comforts of this beautifully renovated 2 bedroom, 2 bath manufactured home, nestled on a corner lot in the gated community of Brookridge. Boasting 1,416 sq.ft. of living space, this home is spacious and perfect for those seeking a blend of style and convenience. Every inch of this home reflects careful attention to detail: Newly painted interior and exterior for a fun, yet modern look. A fully upgraded kitchen featuring granite countertops, ample storage space and new stainless steel appliances. Admire the durability of the new laminate vinyl plank flooring that graces every room. Benefit from brand new impact glass windows, new doors and a metal roof, ensuring you several years of use and peace of mind during every season. The expansive living room is highlighted by a generous bank of windows, creating a warm, inviting space for relaxation or entertaining. This home is ready and waiting for you to bring your furnishings and personal touch. Embrace the lifestyle of Brookridge a community that offers safety, camaraderie and amenities tailored to those 55 and over. This is not just a house it's the key to your dream retirement. Don't miss out on this opportunity! Schedule your showing today.
Property Location and Similar Properties
Payment Calculator
- Principal & Interest -
- Property Tax $
- Home Insurance $
- HOA Fees $
- Monthly -
For a Fast & FREE Mortgage Pre-Approval Apply Now
Apply Now
 Apply Now
Apply Now- MLS#: W7874629 ( Residential )
- Street Address: 7504 Country Club Drive
- Viewed: 70
- Price: $198,500
- Price sqft: $95
- Waterfront: No
- Year Built: 1978
- Bldg sqft: 2100
- Bedrooms: 2
- Total Baths: 2
- Full Baths: 2
- Days On Market: 158
- Additional Information
- Geolocation: 28.541 / -82.4899
- County: HERNANDO
- City: BROOKSVILLE
- Zipcode: 34613
- Subdivision: Brookridge Comm
- Provided by: HOMAN REALTY GROUP INC
- Contact: Elizabeth Limestahl
- 352-600-6150

- DMCA Notice
Features
Building and Construction
- Covered Spaces: 0.00
- Exterior Features: Awning(s), Rain Gutters
- Flooring: Luxury Vinyl
- Living Area: 1416.00
- Other Structures: Shed(s)
- Roof: Metal
Property Information
- Property Condition: Completed
Land Information
- Lot Features: Corner Lot, Paved
Garage and Parking
- Garage Spaces: 0.00
- Open Parking Spaces: 0.00
Eco-Communities
- Water Source: Public
Utilities
- Carport Spaces: 0.00
- Cooling: Central Air
- Heating: Central, Electric
- Pets Allowed: Cats OK, Dogs OK, Number Limit, Yes
- Sewer: Public Sewer
- Utilities: Cable Available, Electricity Connected, Public
Finance and Tax Information
- Home Owners Association Fee Includes: Guard - 24 Hour, Common Area Taxes, Pool
- Home Owners Association Fee: 50.00
- Insurance Expense: 0.00
- Net Operating Income: 0.00
- Other Expense: 0.00
- Tax Year: 2024
Other Features
- Accessibility Features: Accessible Entrance
- Appliances: Dishwasher, Disposal, Electric Water Heater, Microwave, Range, Refrigerator
- Association Name: Danielle
- Association Phone: 352-596-0696
- Country: US
- Interior Features: Accessibility Features, Ceiling Fans(s), Living Room/Dining Room Combo, Solid Surface Counters, Walk-In Closet(s)
- Legal Description: BROOKRIDGE COMMUNITY UNIT 2 BLK 21 LOT 1
- Levels: One
- Area Major: 34613 - Brooksville/Spring Hill/Weeki Wachee
- Occupant Type: Owner
- Parcel Number: R27-222-18-1470-0021-0010
- Possession: Close Of Escrow
- Views: 70
- Zoning Code: PDP
Nearby Subdivisions
Similar Properties
Contact Info
- The Real Estate Professional You Deserve
- Mobile: 904.248.9848
- phoenixwade@gmail.com
