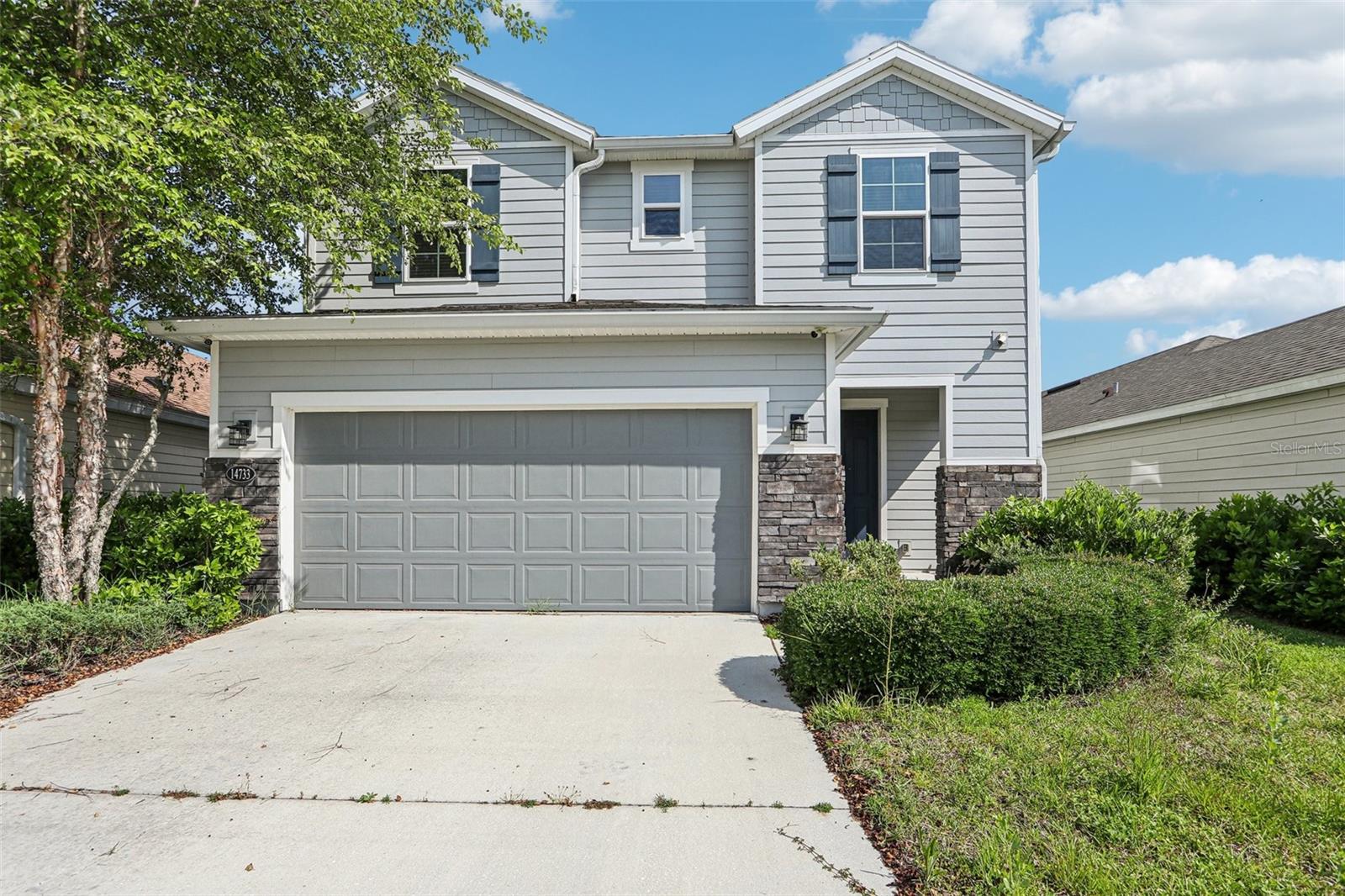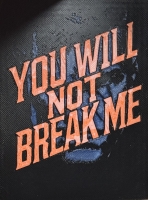PRICED AT ONLY: $415,000
Address: 14733 Durbin Island Way, Jacksonville, FL 32259
Description
Welcome to this beautifully maintained two story home, perfectly blending comfort, style, and functionality. With three spacious bedrooms, two and a half bathrooms, and a versatile loft, this residence offers flexibility for today's modern lifestyleideal for a home office, playroom, gym, or cozy media space.
As you step inside, you're greeted by a bright and open concept layout that flows seamlessly from the living and dining areas into a well designed U shaped kitchen. Featuring ample cabinetry, stainless steel appliances, a breakfast bar, and plenty of counter space, the kitchen serves as the heart of the homeperfect for casual family meals or entertaining friends.
Upstairs, the primary suite provides a peaceful retreat with a spacious layout, a walk in closet, and a private en suite bath complete with dual vanities and a walk in shower. Two additional bedrooms share a full bath and are generously sized for guests, children, or a home hobby room. Step outside to enjoy your screened back porch overlooking a serene pond, offering tranquil water views and a private, relaxing settingideal for morning coffee or winding down after a long day.
Additional highlights include ceiling fans throughout, a spacious two car garage, and an energy efficient design featuring a radiant barrier and double tinted windows that help maintain year round comfort while keeping utility costs low.
Ideally located just minutes from the vibrant Durbin Pavilion, this home places you close to top rated shopping, dining, grocery stores, and medical facilities. Commuters will love the quick access to I 95 and 9B, providing direct routes to downtown Jacksonville, St. Augustine, and the area's beautiful beaches.
This home truly offers the best of suburban tranquility and city conveniencea perfect choice for those seeking space, efficiency, and modern living in one beautiful package.
Property Location and Similar Properties
Payment Calculator
- Principal & Interest -
- Property Tax $
- Home Insurance $
- HOA Fees $
- Monthly -
For a Fast & FREE Mortgage Pre-Approval Apply Now
Apply Now
 Apply Now
Apply Now- MLS#: 1219251 ( Residential )
- Street Address: 14733 Durbin Island Way
- Viewed: 5
- Price: $415,000
- Price sqft: $0
- Waterfront: No
- Year Built: 2017
- Bldg sqft: 0
- Bedrooms: 3
- Total Baths: 3
- Full Baths: 2
- 1/2 Baths: 1
- Garage / Parking Spaces: 2
- Additional Information
- Geolocation: 30 / -82
- County: SAINT JOHNS
- City: Jacksonville
- Zipcode: 32259
- Subdivision: Not On The List
- Provided by: Century 21 Integra

- DMCA Notice
Features
Building and Construction
- Flooring: Carpet, Laminate
- Roof: Shingle
Garage and Parking
- Parking Features: Garage
Eco-Communities
- Water Source: Public
Utilities
- Cooling: Central Air, Electric
- Heating: Central, Electric
- Pets Allowed: Yes
- Sewer: Public Sewer
- Utilities: Cable Available, Water Available
Amenities
- Association Amenities: Management - Off Site
Finance and Tax Information
- Home Owners Association Fee: 185
- Tax Year: 2024
Other Features
- Appliances: Refrigerator, Electric Range, Electric Oven, Disposal, Dishwasher
- Interior Features: Ceiling Fan(s)
- Legal Description: 69-137 31-4S-28E BARTRAM CREEK PHASE 02 LOT 177
- Levels: Two
- Parcel Number: 168136-5955
- Style: Traditional
Nearby Subdivisions
Similar Properties
Contact Info
- The Real Estate Professional You Deserve
- Mobile: 904.248.9848
- phoenixwade@gmail.com






















































