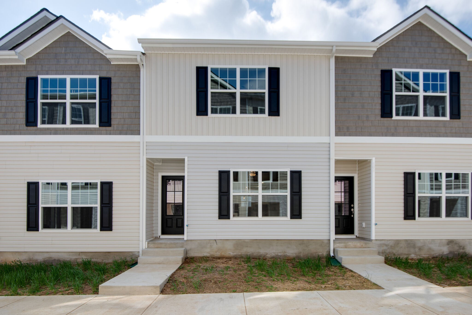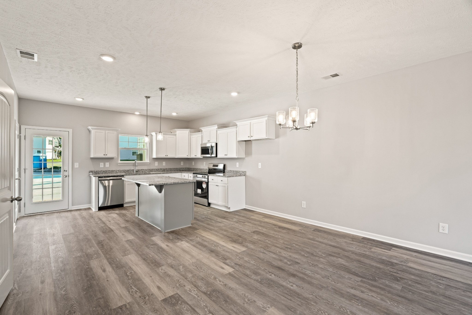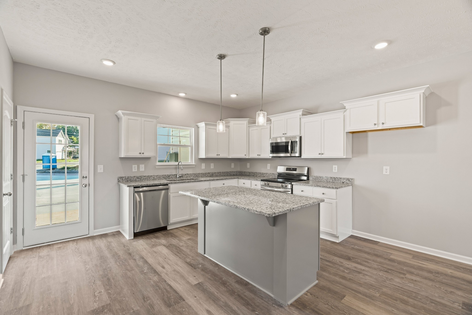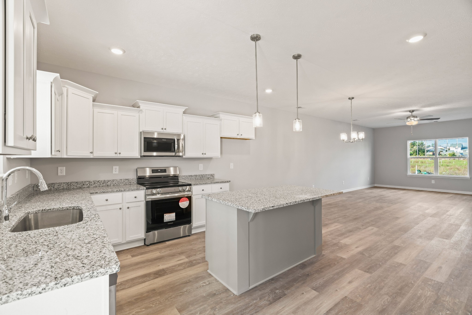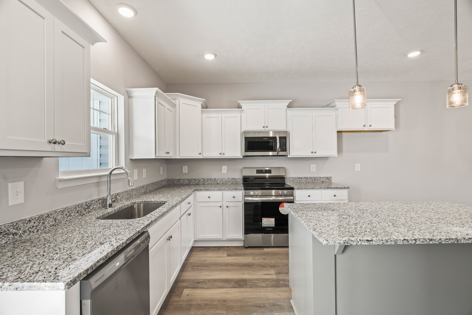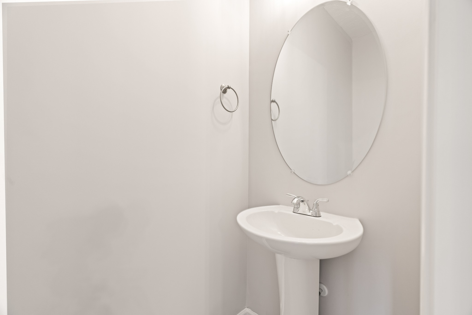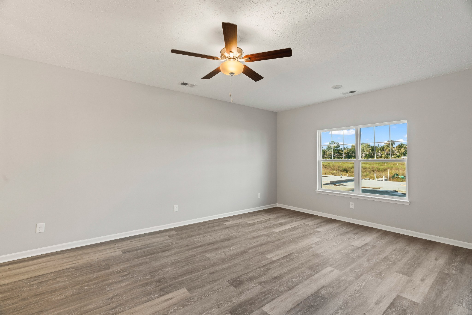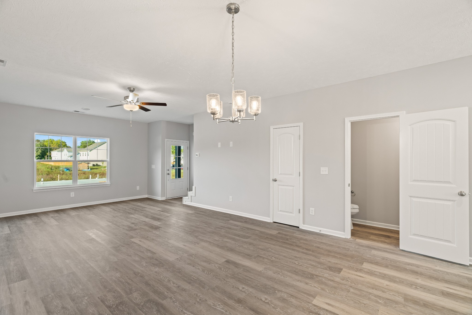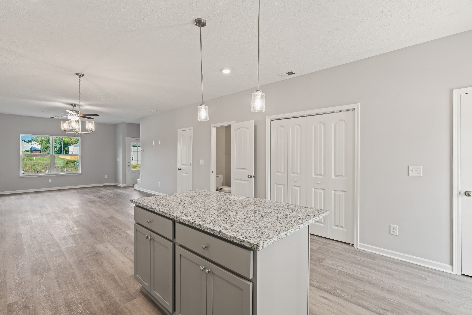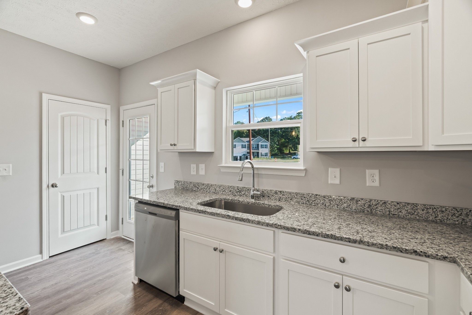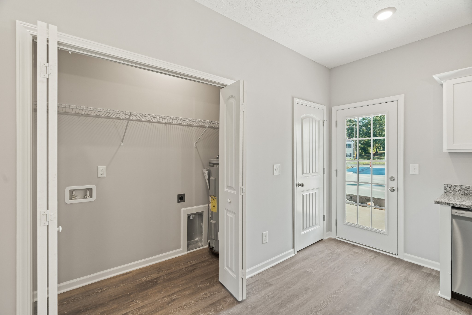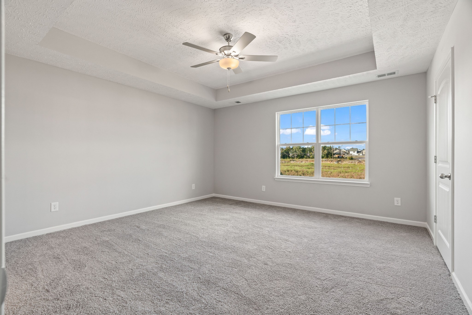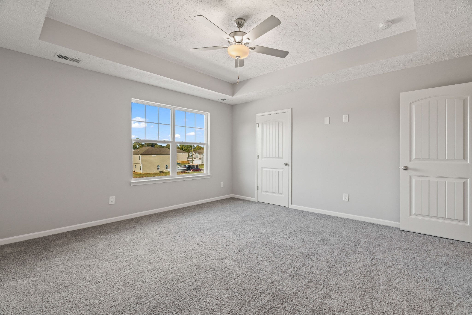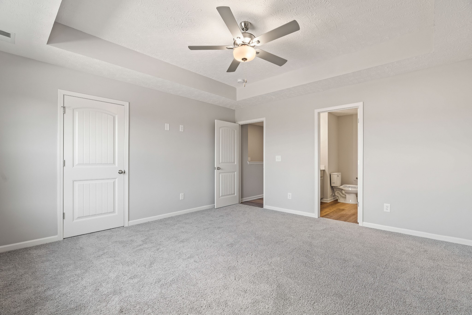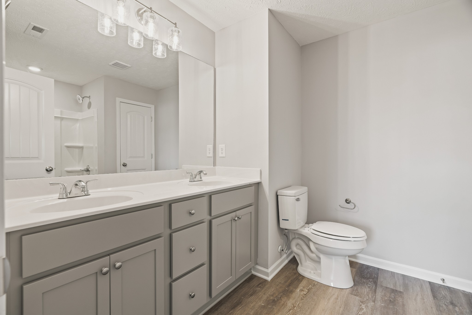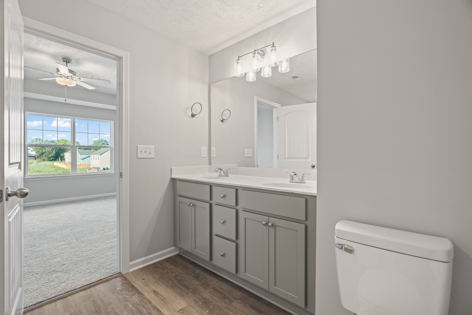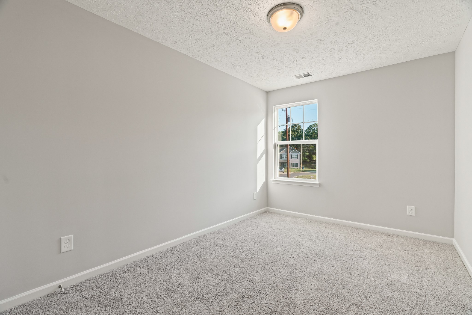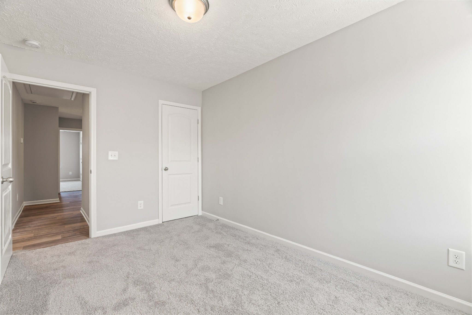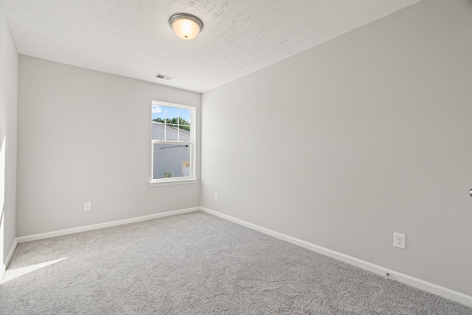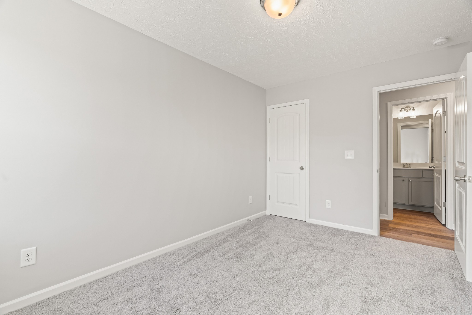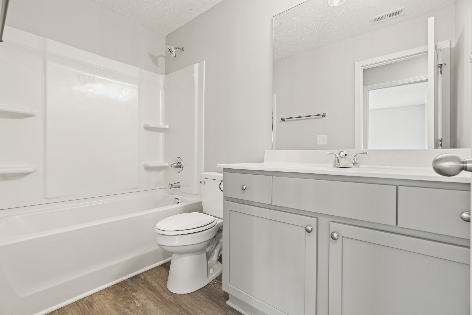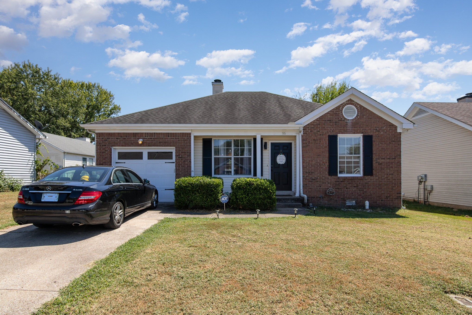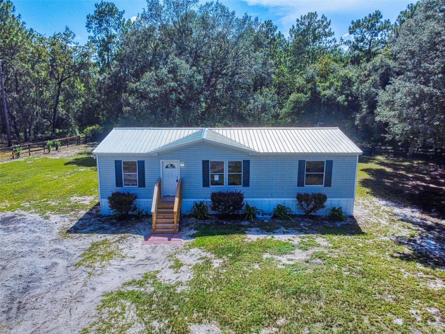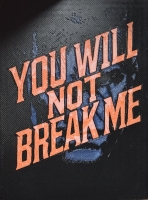PRICED AT ONLY: $183,000
Address: 8260 145th Street, DUNNELLON, FL 34432
Description
Endless possibilities on the just listed Mobile Home with two bedrooms and two baths situated on 1.25 acres with large out buildings and completely fenced in. This property would be Ideal for the business owner or pet owner. Call to view this property today.
Property Location and Similar Properties
Payment Calculator
- Principal & Interest -
- Property Tax $
- Home Insurance $
- HOA Fees $
- Monthly -
For a Fast & FREE Mortgage Pre-Approval Apply Now
Apply Now
 Apply Now
Apply Now- MLS#: OM697511 ( Residential )
- Street Address: 8260 145th Street
- Viewed: 52
- Price: $183,000
- Price sqft: $198
- Waterfront: No
- Year Built: 1994
- Bldg sqft: 924
- Bedrooms: 2
- Total Baths: 2
- Full Baths: 2
- Garage / Parking Spaces: 1
- Days On Market: 142
- Acreage: 1.25 acres
- Additional Information
- Geolocation: 29.0111 / -82.257
- County: MARION
- City: DUNNELLON
- Zipcode: 34432
- Subdivision: Florida Highlands
- Provided by: RE/MAX FOXFIRE - HWY200/103 S
- Contact: Daniel Hebert
- 352-479-0123

- DMCA Notice
Features
Building and Construction
- Covered Spaces: 0.00
- Exterior Features: Outdoor Shower, Private Mailbox, Storage
- Flooring: Vinyl
- Living Area: 924.00
- Roof: Metal
Garage and Parking
- Garage Spaces: 0.00
- Open Parking Spaces: 0.00
Eco-Communities
- Water Source: Well
Utilities
- Carport Spaces: 1.00
- Cooling: Central Air
- Heating: Electric
- Pets Allowed: Yes
- Sewer: Septic Tank
- Utilities: Cable Available, Electricity Connected
Finance and Tax Information
- Home Owners Association Fee: 0.00
- Insurance Expense: 0.00
- Net Operating Income: 0.00
- Other Expense: 0.00
- Tax Year: 2024
Other Features
- Appliances: Dishwasher, Dryer, Freezer, Microwave, Range, Range Hood, Refrigerator, Washer
- Country: US
- Interior Features: Ceiling Fans(s), Kitchen/Family Room Combo, Walk-In Closet(s), Window Treatments
- Legal Description: SEC 13 TWP 17 RGE 20 FLORIDA HIGHLANDS TRACT 280 BEING MORE FULLY DESCRIBED AS FOLLOWS: E 1/2 OF NE 1/4 OF NE 1/4 OF NW 1/4 OF SE 1/4
- Levels: One
- Area Major: 34432 - Dunnellon
- Occupant Type: Owner
- Parcel Number: 4077-280-000
- Possession: Close Of Escrow
- Views: 52
- Zoning Code: A1
Nearby Subdivisions
Similar Properties
Contact Info
- The Real Estate Professional You Deserve
- Mobile: 904.248.9848
- phoenixwade@gmail.com
