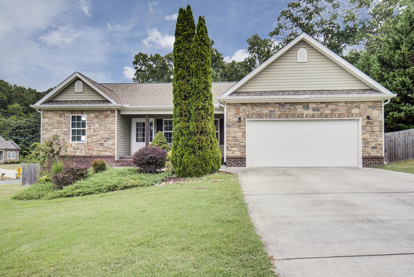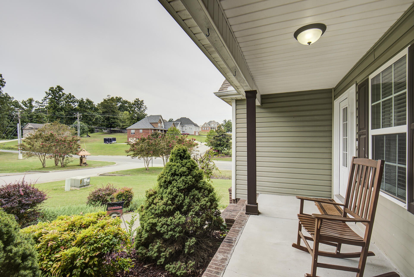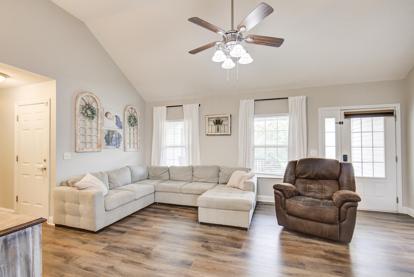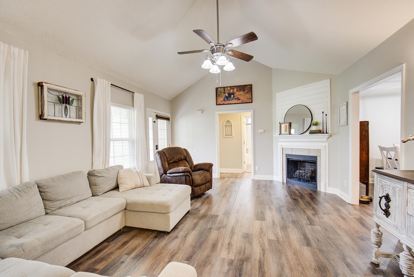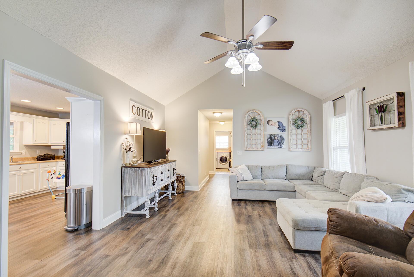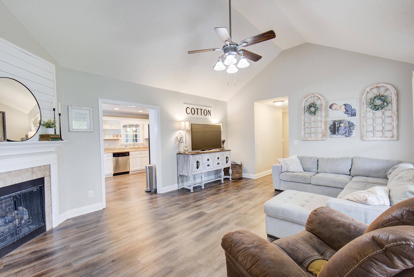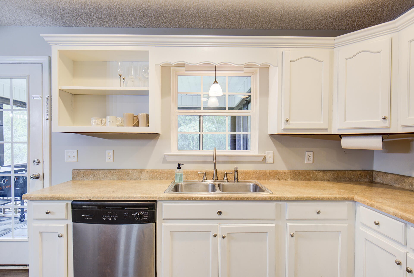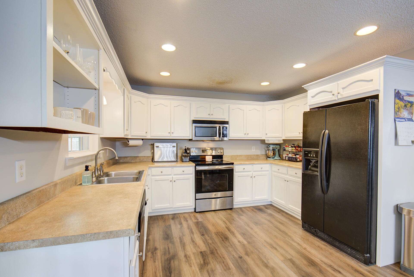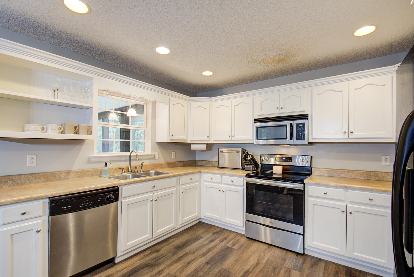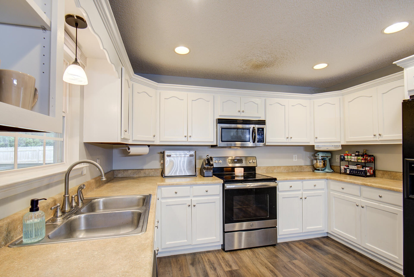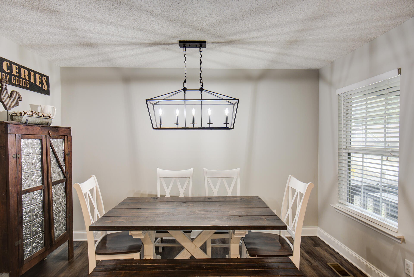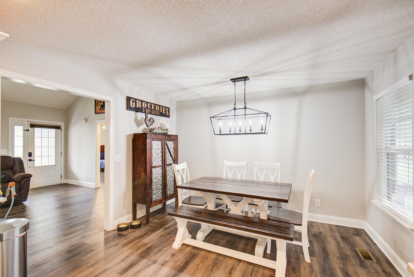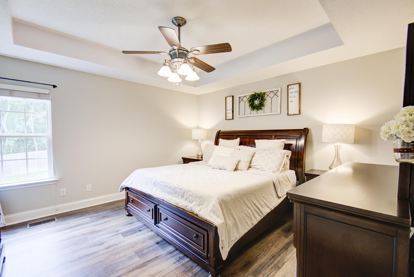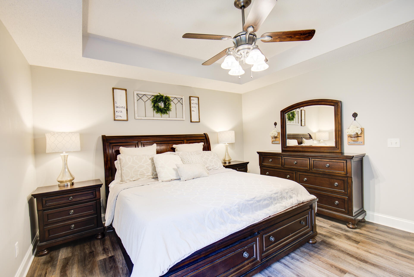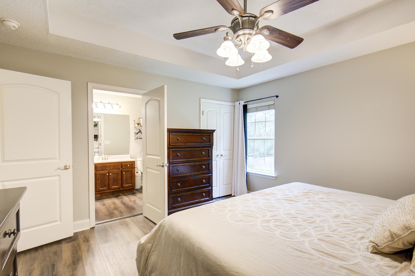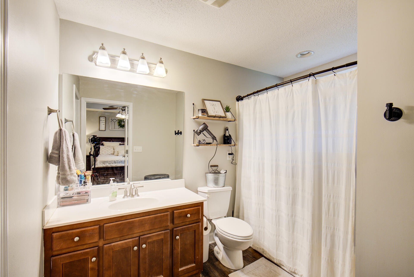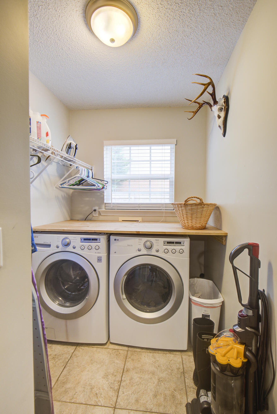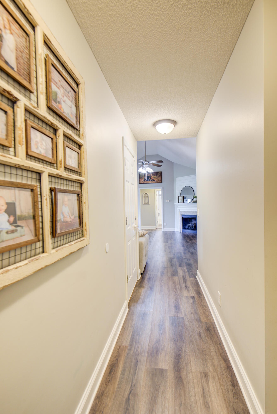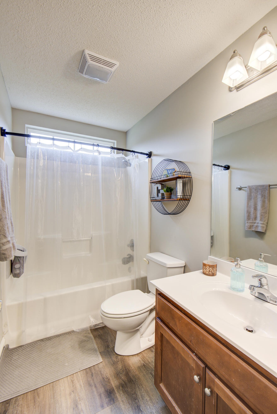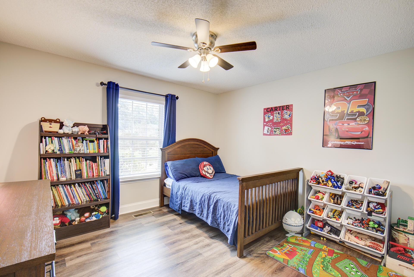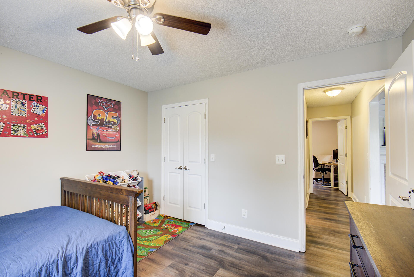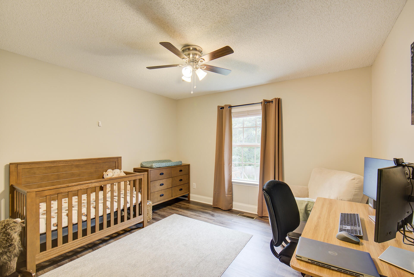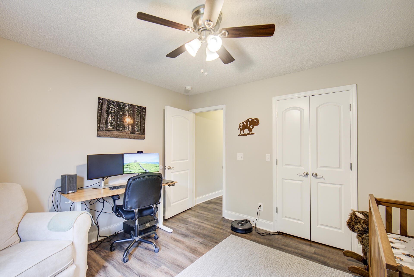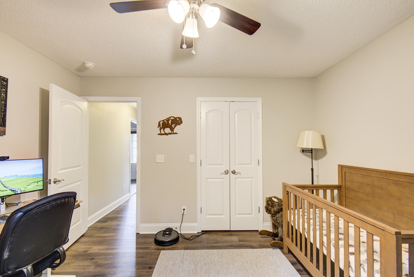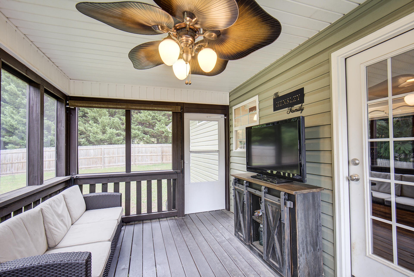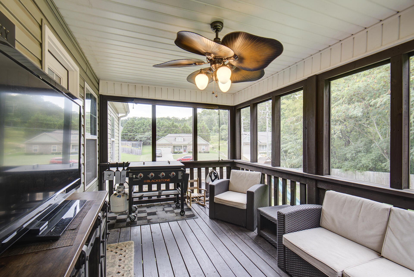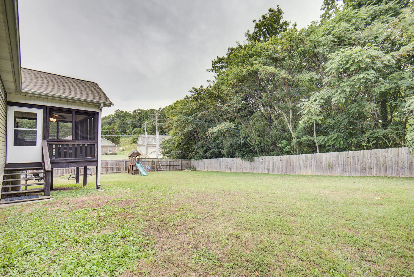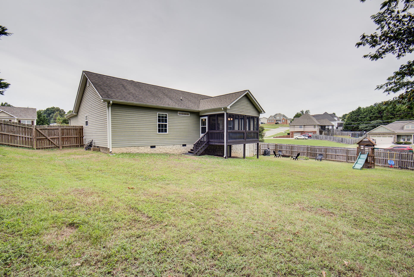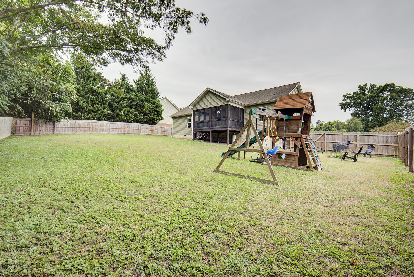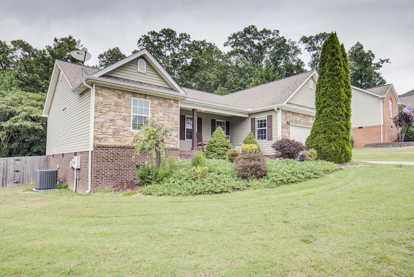PRICED AT ONLY: $469,000
Address: 7641 63rd Lane Road, OCALA, FL 34474
Description
TOP TIER UPGRADES THROUGHOUT! Discover luxury living in this stunning 2022 Gardenia model located in the desirable Roan Hills Phase 1 of Calesa Township. This 4 bedroom, 3 bath home offers over 2,600 sq ft of thoughtfully designed space, featuring an open concept layout with a separate formal dining area, framed windows and cornices, and custom decorative wall accents. The gourmet kitchen showcases stainless steel appliances with upgraded dishwasher, large kitchen island with custom paneling, and a charming barn door entrance leading to a generous Butler's pantry. All bedrooms are well sized, with a jack and jill bathroom connecting bedrooms 2 and 3. The luxurious primary suite offers a serene retreat complete with walk in closet and a spa inspired bathroom featuring dual vanities, a large glass enclosed walk in shower, and beautiful tile finishes. Step outside to a beautifully designed screened in patio with lighting and outdoor shade panels that open up to a peaceful raised bed gardenperfect for relaxing or entertaining. Additional upgrades include an extended 3 car garage, Ring doorbell on front exterior, Go Lo exterior lighting, vertical blinds, upgraded interior paint, and designer fixtures throughout and water softener. Situated in one of Ocalas most amenity rich communities with access to parks, walking trails, pools, and the FAST Aquatic Center, this home truly has it all. Schedule your private showing today!
Property Location and Similar Properties
Payment Calculator
- Principal & Interest -
- Property Tax $
- Home Insurance $
- HOA Fees $
- Monthly -
For a Fast & FREE Mortgage Pre-Approval Apply Now
Apply Now
 Apply Now
Apply Now- MLS#: OM701366 ( Residential )
- Street Address: 7641 63rd Lane Road
- Viewed: 85
- Price: $469,000
- Price sqft: $114
- Waterfront: No
- Year Built: 2022
- Bldg sqft: 4131
- Bedrooms: 4
- Total Baths: 3
- Full Baths: 3
- Garage / Parking Spaces: 2
- Days On Market: 132
- Additional Information
- Geolocation: 29.1241 / -82.2461
- County: MARION
- City: OCALA
- Zipcode: 34474
- Subdivision: Calesa Roan Hills
- Elementary School: Saddlewood Elementary School
- Middle School: Liberty Middle School
- High School: West Port High School
- Provided by: FLORIDA ADVANTAGE REALTY GROUP
- Contact: Justin Gore
- 352-618-2926

- DMCA Notice
Features
Building and Construction
- Builder Model: Gardenia
- Builder Name: Colen
- Covered Spaces: 0.00
- Exterior Features: Lighting, Sidewalk
- Flooring: Carpet, Tile
- Living Area: 2645.00
- Roof: Shingle
Land Information
- Lot Features: Cleared, Paved
School Information
- High School: West Port High School
- Middle School: Liberty Middle School
- School Elementary: Saddlewood Elementary School
Garage and Parking
- Garage Spaces: 2.00
- Open Parking Spaces: 0.00
Eco-Communities
- Water Source: Private
Utilities
- Carport Spaces: 0.00
- Cooling: Central Air
- Heating: Central
- Pets Allowed: Yes
- Sewer: Public Sewer
- Utilities: Cable Connected, Electricity Connected, Sewer Connected, Water Connected
Amenities
- Association Amenities: Basketball Court, Gated, Park, Playground, Pool, Trail(s)
Finance and Tax Information
- Home Owners Association Fee: 140.00
- Insurance Expense: 0.00
- Net Operating Income: 0.00
- Other Expense: 0.00
- Tax Year: 2024
Other Features
- Appliances: Dishwasher, Dryer, Microwave, Range, Refrigerator, Washer
- Association Name: ROAN HILLS HOA
- Association Phone: 407-447-9955
- Country: US
- Interior Features: Built-in Features, Crown Molding, High Ceilings, Open Floorplan, Smart Home, Solid Surface Counters, Tray Ceiling(s), Walk-In Closet(s)
- Legal Description: SEC 6 TWP 16 RGE 21 PLAT BOOK 014 PAGE 058 CALESA TOWNSHIP ROAN HILLS PHASE 1 LOT 125
- Levels: One
- Area Major: 34474 - Ocala
- Occupant Type: Owner
- Parcel Number: 3546-100-125
- View: Garden
- Views: 85
- Zoning Code: PUD
Nearby Subdivisions
Bahia Oaks Un 3
Calesa Roan Hills
Calesa Township
Calesa Township Roan Hills
Calesa Township - Roan Hills
Calesa Township Roan Hills Ph
Calesa Township Roan Hills Pha
Cimarron
Cimarron Fore Ranch
Cimarron - Fore Ranch
College Park
College Park Add
Falls Of Ocala
Fallsocala 01
Heath Brook Hills
Heath Brook Preserve Ph 01
Hunt Clubfox Point
Marion Oaks Un 06
Meadow Oaks Un 02
Meadows At Heath Brook Ph 01
Meadows At Heath Brook Phase 2
Meadowsheath Brook Ph 2
Not On List
Ocala Highlands Estate
Paddock Villas
Preserve At Heath Brook
Preserve At Heathbrook
Preserveheath Brook Ph 01
Red Hawk
Ridge At Heathbrook
Rivendell
Saddle Creek Ph 01
Saddle Creek Ph 02
Sonoma
The Fountains
The Ridge At Heathbrook
Timberwood 2nd Add
Timberwood Add 02
Similar Properties
Contact Info
- The Real Estate Professional You Deserve
- Mobile: 904.248.9848
- phoenixwade@gmail.com
