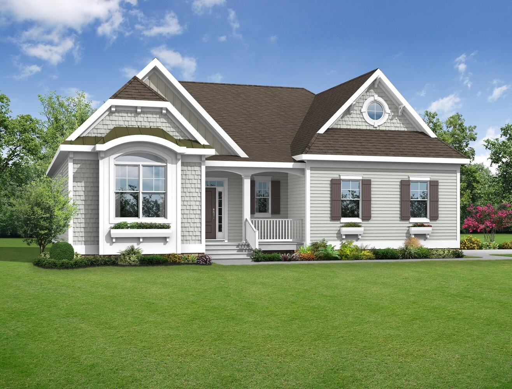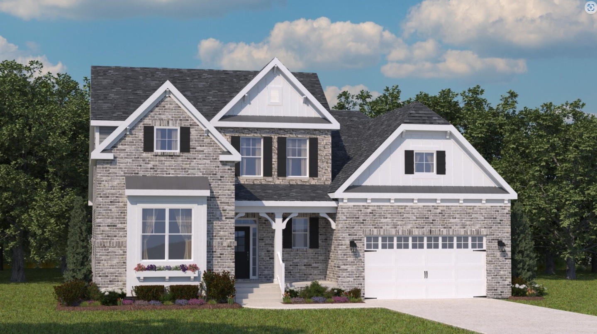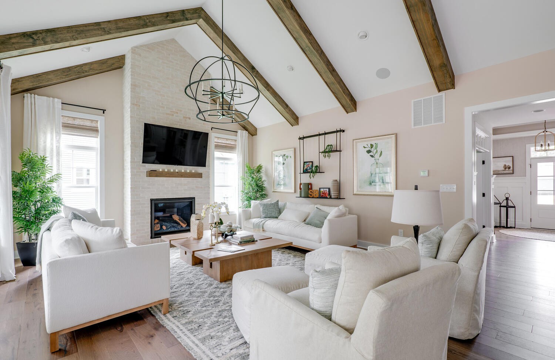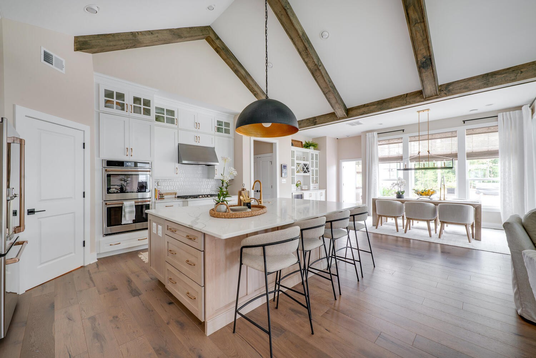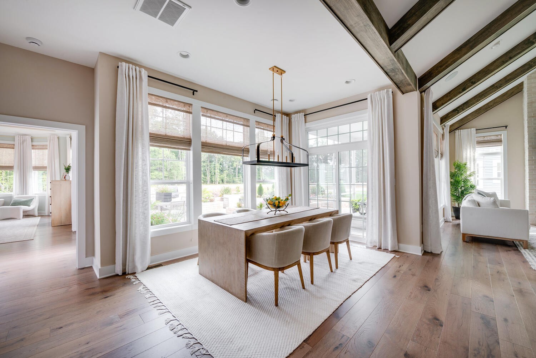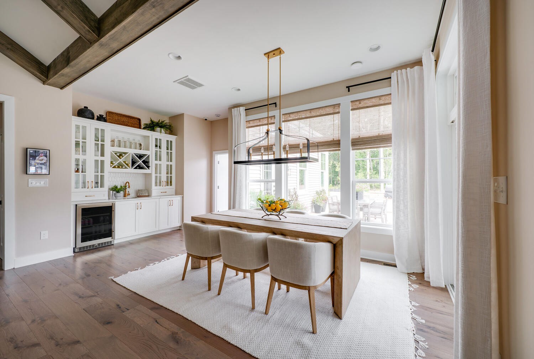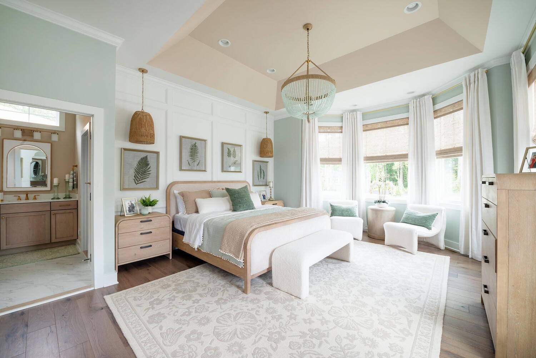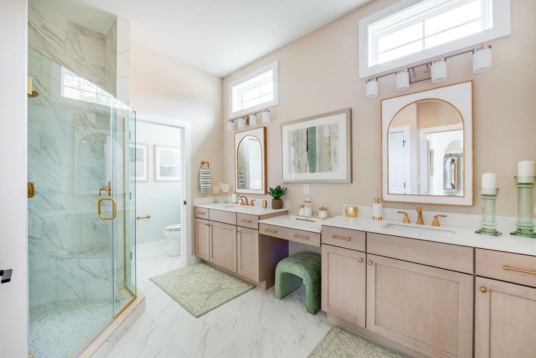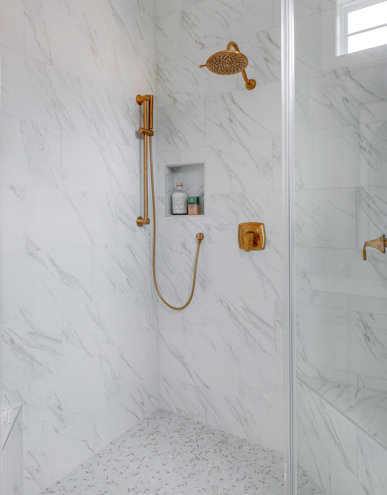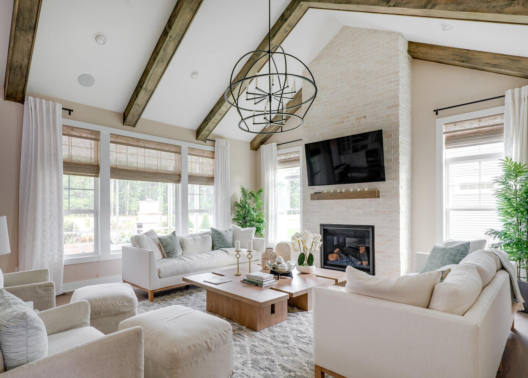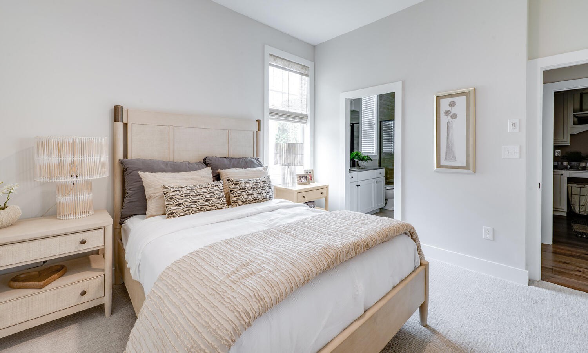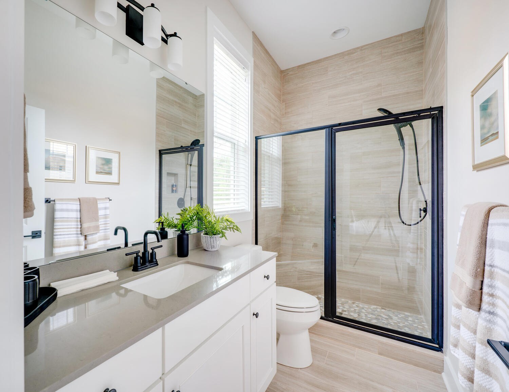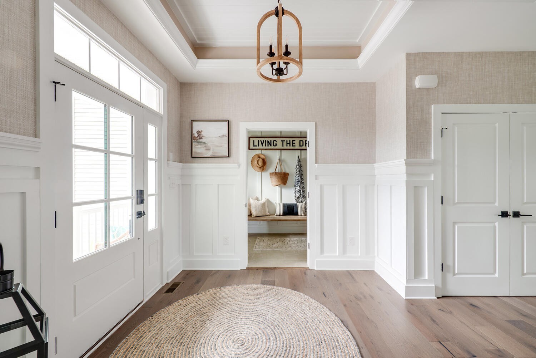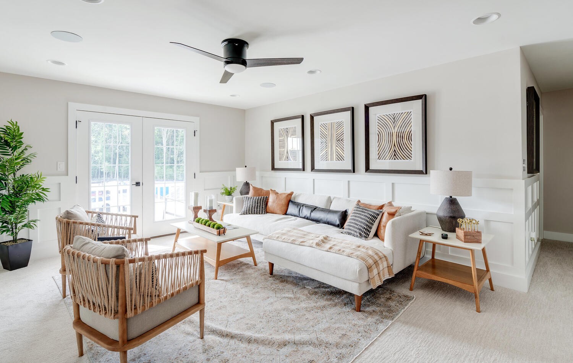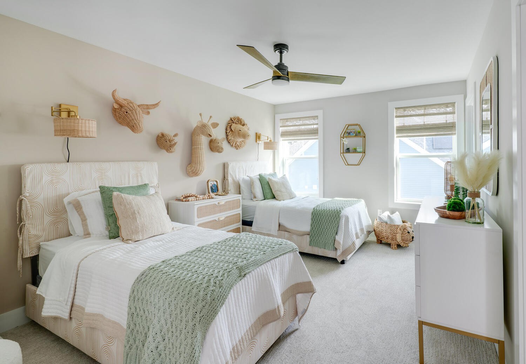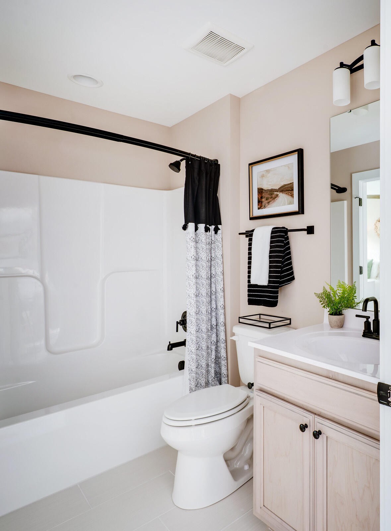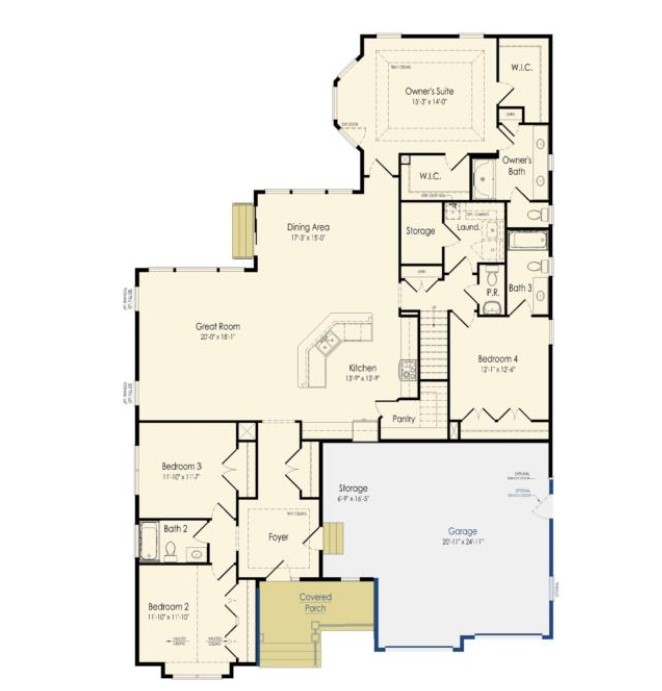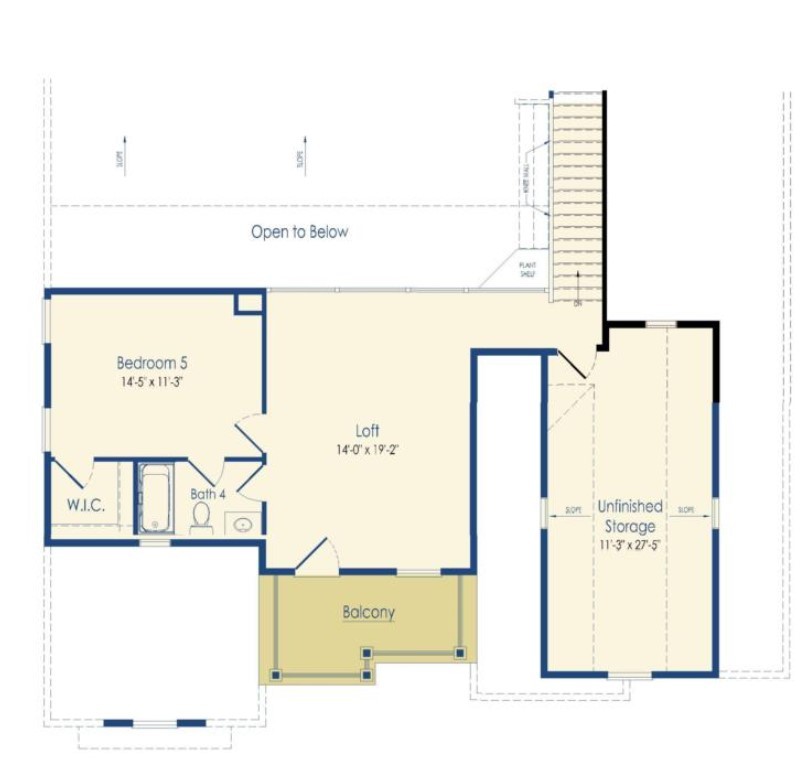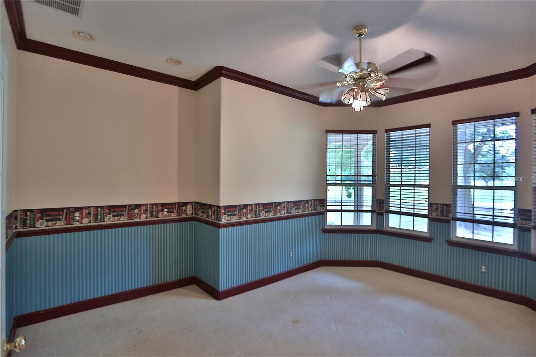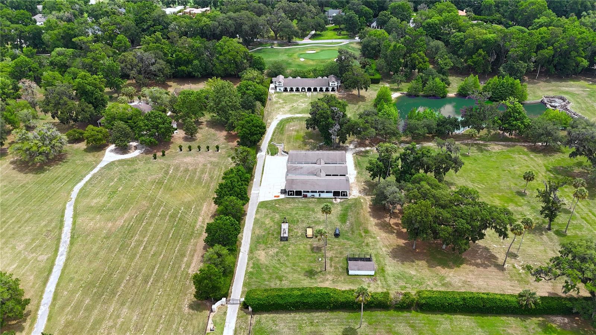PRICED AT ONLY: $2,550,000
Address: 500 69th Place, OCALA, FL 34480
Description
Impressive 24+/ Acre Equestrian Retreat with Spacious Living and More!
The main home boasts 3 bedrooms and 3 baths, along with an office and a bonus room above the garage, providing ample space for work and relaxation. Additionally, there's a spacious 4 car garage, perfect for storing vehicles and equipment. The kitchen is open to the family room, creating a seamless, entertaining flow. Enjoy serene living with an idyllic stocked pond, ideal for quiet afternoons or family fishing.
Designed for the equestrian lifestyle. It features an 11 stall barn, complete with two charming upstairs apartments. The apartment offers the potential to expand or modify the number of bedrooms, making it perfect for families, employees, or guests. 3 connecting buildings, one of which is enclosed for equipment storage. The second building is partially enclosed with A/C, perfect for a gym, storage, or a covered outdoor entertaining area. The third building is covered but not enclosed, so you can use it as you choose.
Whether youre riding, relaxing, or entertaining, this versatile property has it all, making it perfect for horse lovers. With plenty of open space and picturesque scenery, theres room for all your equestrian sports and outdoor activities.
Ideally located near the prestigious Country Club of Ocala, the Florida Horse Park, and the Santos Trailhead, perfect for outdoor enthusiasts! Dont miss out on this incredible opportunity to create your dream oasis in a beautiful, serene setting; acquiring additional acreage is also an option. Schedule your private tour today and envision the endless possibilities!
Property Location and Similar Properties
Payment Calculator
- Principal & Interest -
- Property Tax $
- Home Insurance $
- HOA Fees $
- Monthly -
For a Fast & FREE Mortgage Pre-Approval Apply Now
Apply Now
 Apply Now
Apply Now- MLS#: OM701411 ( Residential )
- Street Address: 500 69th Place
- Viewed: 148
- Price: $2,550,000
- Price sqft: $366
- Waterfront: No
- Year Built: 1996
- Bldg sqft: 6972
- Bedrooms: 3
- Total Baths: 3
- Full Baths: 3
- Garage / Parking Spaces: 4
- Days On Market: 174
- Acreage: 24.53 acres
- Additional Information
- Geolocation: 29.1161 / -82.1291
- County: MARION
- City: OCALA
- Zipcode: 34480
- Subdivision: Post Horn Est
- Elementary School: Shady Hill Elementary School
- Middle School: Belleview Middle School
- High School: Belleview High School
- Provided by: JOAN PLETCHER
- Contact: Joan Pletcher
- 352-804-8989

- DMCA Notice
Features
Building and Construction
- Covered Spaces: 0.00
- Exterior Features: Outdoor Grill, Sidewalk, Sliding Doors, Tennis Court(s)
- Flooring: Carpet, Wood
- Living Area: 3673.00
- Roof: Shingle
Land Information
- Lot Features: Farm, Flag Lot, In County, Pasture, Paved, Zoned for Horses
School Information
- High School: Belleview High School
- Middle School: Belleview Middle School
- School Elementary: Shady Hill Elementary School
Garage and Parking
- Garage Spaces: 4.00
- Open Parking Spaces: 0.00
Eco-Communities
- Pool Features: Gunite, In Ground
- Water Source: Well
Utilities
- Carport Spaces: 0.00
- Cooling: Central Air
- Heating: Electric
- Pets Allowed: Yes
- Sewer: Septic Tank
- Utilities: Electricity Connected
Amenities
- Association Amenities: Gated
Finance and Tax Information
- Home Owners Association Fee: 1000.00
- Insurance Expense: 0.00
- Net Operating Income: 0.00
- Other Expense: 0.00
- Tax Year: 2024
Other Features
- Appliances: Range, Refrigerator
- Association Name: Tamara Aubrey
- Association Phone: 518-409-3432
- Country: US
- Interior Features: Ceiling Fans(s), Crown Molding, Eat-in Kitchen, Primary Bedroom Main Floor, Split Bedroom, Walk-In Closet(s)
- Legal Description: SEC 08 TWP 16 RGE 22 BEGIN AT THE NE COR OF SE 1/4 OF NW 1/4 OF SEC 8 TH S 01-40-23 E 624.07 FT TH S 88-40-40 W 847.73 FT TH N 01-39-02 W 603.06 FT TH S 88-35-59 W 1820 FT TH N 01-39-02 W 20 FT TH N 88-35-59 E 2667.48 FT TO THE POB & EXC BEGIN AT THE NE COR OF SE 1/4 OF NW 1/4 OF SEC 8 TH S 01-40-23 E 312.04 FT TH S 86-26-29 W 808.04 FT TH N 01-39-02 W 342.47 FT TH N 88-35-59 E 807.48 FT TO THE POB TOGETHER WITH AN EASEMENT OVER THE FOLLOWING DESC: COM AT THE NE COR OF THE SE 1/4 OF NW 1/4 TH S 88-35-59 W ALONG THE N BDY LINE OF THE S 1/2 OF NW 1/4 807.48 FT TO THE POB OF SAID EASEMENT: TH DEPARTING FROM THE N BDY LINE OF THE S 1/2 OF NW 1/4 S 01-39-02 E 40 FT TH S 88-35-59 W 40 FT TH N 01-39-02 W 40 FT TO A POINT ON THE AFORESAID N BDY
- Levels: Two
- Area Major: 34480 - Ocala
- Occupant Type: Owner
- Parcel Number: 36342-008-10
- Style: Custom
- View: Tennis Court
- Views: 148
- Zoning Code: A1
Nearby Subdivisions
Contact Info
- The Real Estate Professional You Deserve
- Mobile: 904.248.9848
- phoenixwade@gmail.com
