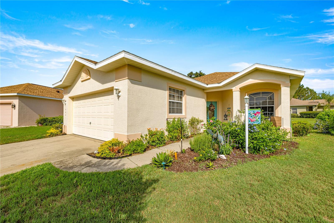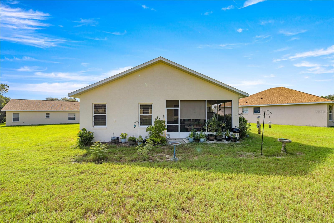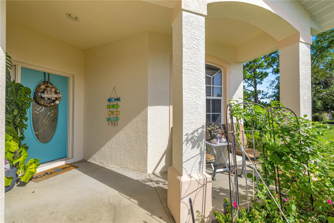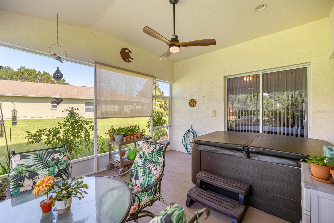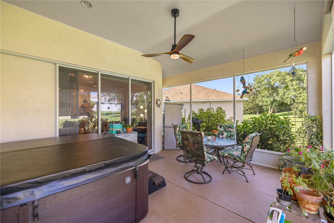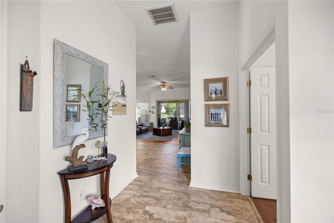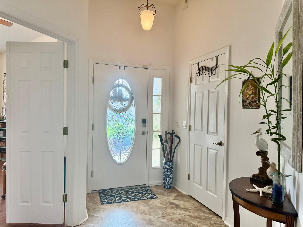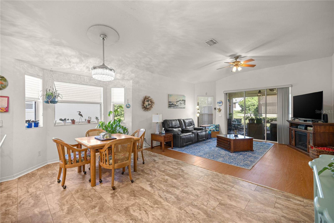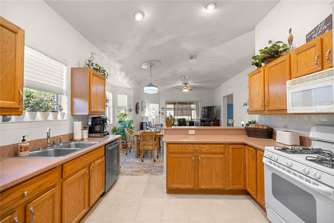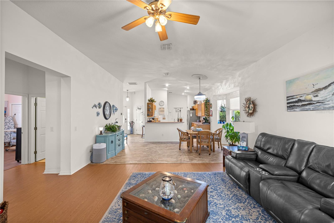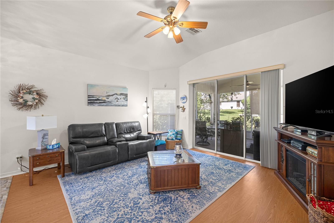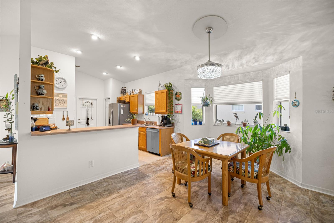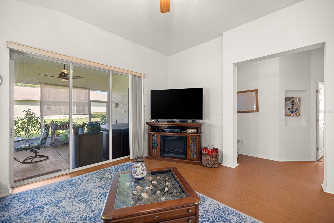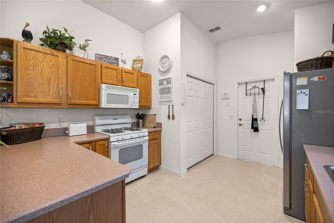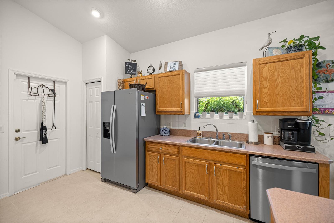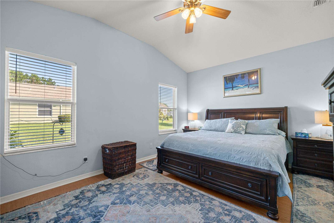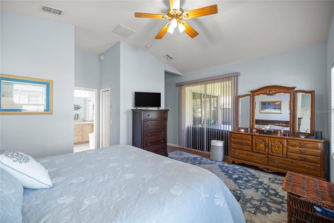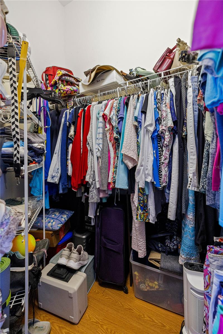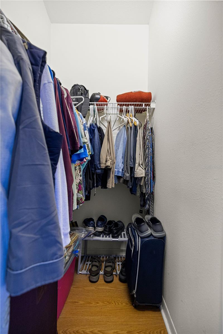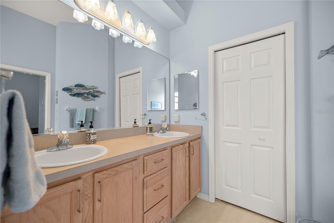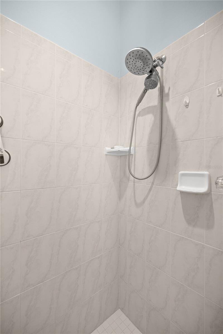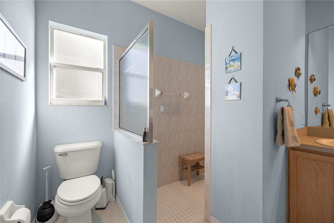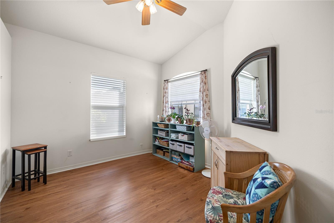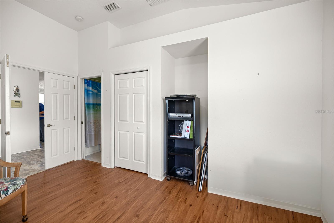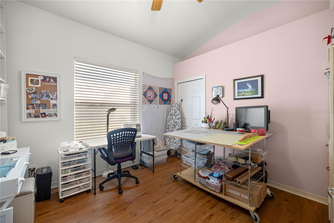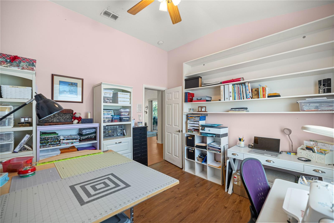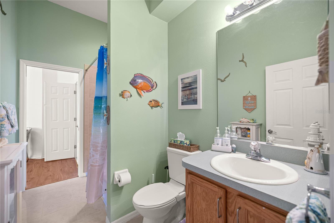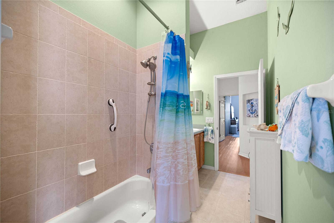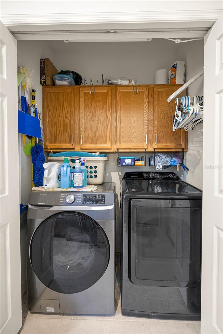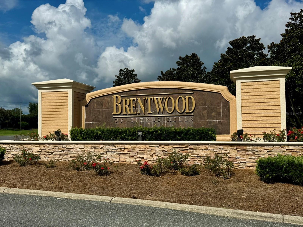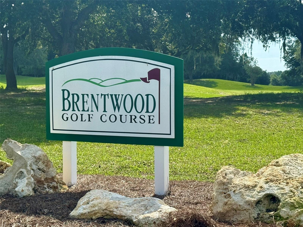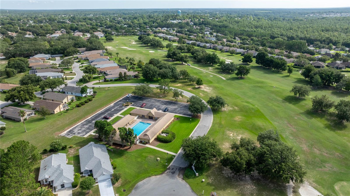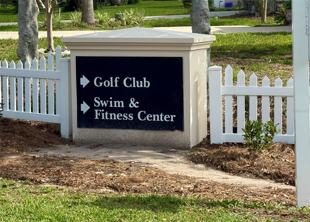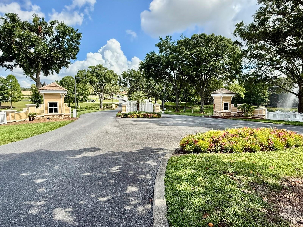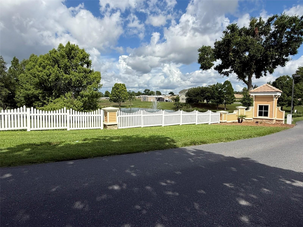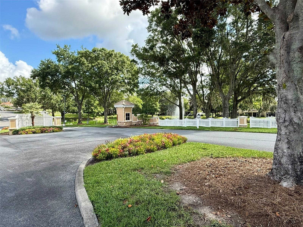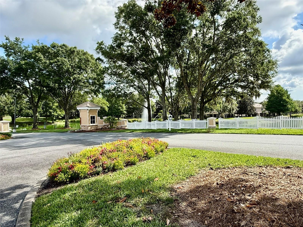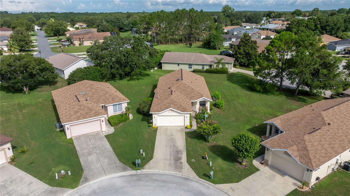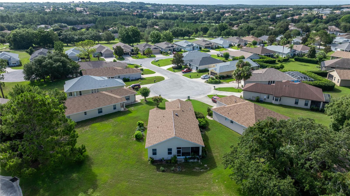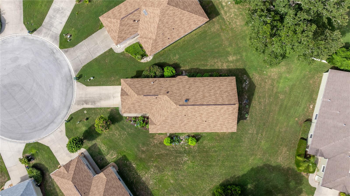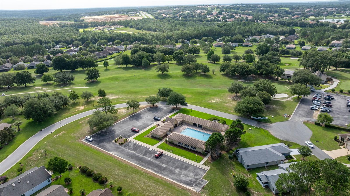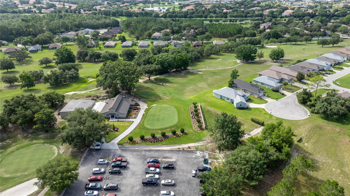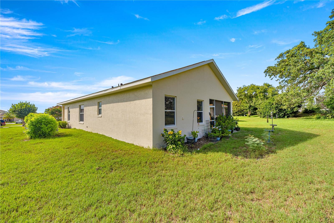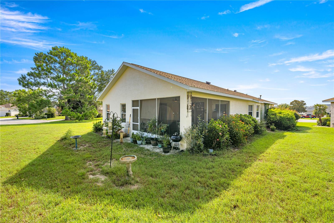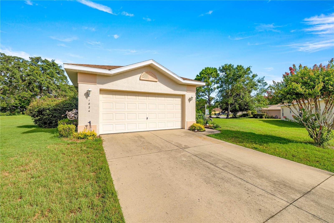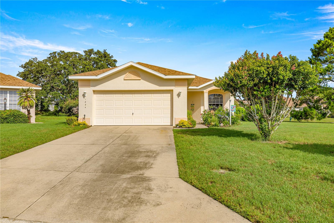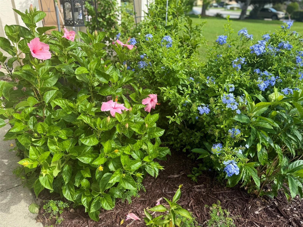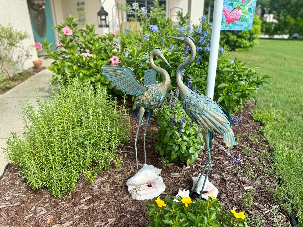PRICED AT ONLY: $289,900
Address: 1824 Zoe Court, LECANTO, FL 34461
Description
Resort Style Living! Move right in to Brentwood in the Villages of Citrus Hills offering this 1678 sq ft, 3 bedroom Open floor plan home located on a cul de sac on 1/3 acre site! No through traffic. No carpet. 2024 roof, newer LVP flooring, 2018 HVAC, 2023 Hot tub, newly painted exterior. Ask about a FHA 4.99 PERCENT INTEREST RATE , 30 year fixed rate OR Lender Paid Closing Costs. Call agent for further details. This spacious home offers Vaulted ceilings with a triple slider to your screened lanai & spa! Kitchen w/ Breakfast bar over looks your dining room/living room. Cook with your Natural Gas Stove! Tall ceilings throughout home. The master bedroom boasts sliders to the screened lanai, 2 Walk in closets & Walk in tile shower! Bedroom 2 serves as an ensuite with door to bathroom & closet. Find extra storage in the Attic with pull down stairs. Amenities include community pools, Fitness Center, Dog Park, Day Spa, Tennis/Racquetball Cts, Restaurants, Bike Path, Pro Shop, Putting Green and a 9 hole course in Brentwood with 3(18) hole championship golf courses. Rockwood Park will have 16 pickleball cts, new playground, bocci ball, beach tennis, dog park, relaxing pavilion and more! Minutes to shopping, medical, schools, & 4 MINS TO Suncoast Pkwy to Tampa Airport & more! Schedule your showing today!
Property Location and Similar Properties
Payment Calculator
- Principal & Interest -
- Property Tax $
- Home Insurance $
- HOA Fees $
- Monthly -
For a Fast & FREE Mortgage Pre-Approval Apply Now
Apply Now
 Apply Now
Apply Now- MLS#: OM703814 ( Residential )
- Street Address: 1824 Zoe Court
- Viewed: 84
- Price: $289,900
- Price sqft: $119
- Waterfront: No
- Year Built: 2004
- Bldg sqft: 2444
- Bedrooms: 3
- Total Baths: 2
- Full Baths: 2
- Garage / Parking Spaces: 2
- Days On Market: 142
- Additional Information
- Geolocation: 28.8985 / -82.4647
- County: CITRUS
- City: LECANTO
- Zipcode: 34461
- Subdivision: Brentwood Villas 04
- Elementary School: Forest Ridge Elementary School
- Middle School: Lecanto Middle School
- High School: Lecanto High School
- Provided by: 1ST CLASS REAL EST PREMIER GRP
- Contact: LouAnn Papp
- 470-509-3301

- DMCA Notice
Features
Building and Construction
- Covered Spaces: 0.00
- Exterior Features: Sidewalk, Sliding Doors
- Flooring: Laminate, Tile
- Living Area: 1678.00
- Roof: Shingle
Land Information
- Lot Features: Cul-De-Sac
School Information
- High School: Lecanto High School
- Middle School: Lecanto Middle School
- School Elementary: Forest Ridge Elementary School
Garage and Parking
- Garage Spaces: 2.00
- Open Parking Spaces: 0.00
Eco-Communities
- Water Source: Public
Utilities
- Carport Spaces: 0.00
- Cooling: Central Air
- Heating: Electric, Heat Pump, Radiant Ceiling
- Pets Allowed: Cats OK, Dogs OK
- Sewer: Public Sewer
- Utilities: Cable Connected, Electricity Connected, Fire Hydrant, Natural Gas Connected, Phone Available, Sewer Connected
Amenities
- Association Amenities: Clubhouse, Fitness Center, Golf Course, Pickleball Court(s), Playground, Pool, Shuffleboard Court, Spa/Hot Tub, Tennis Court(s)
Finance and Tax Information
- Home Owners Association Fee Includes: Cable TV, Pool, Escrow Reserves Fund, Internet, Maintenance Structure, Maintenance Grounds, Private Road
- Home Owners Association Fee: 174.00
- Insurance Expense: 0.00
- Net Operating Income: 0.00
- Other Expense: 0.00
- Tax Year: 2024
Other Features
- Appliances: Disposal, Dryer, Microwave, Range, Refrigerator
- Association Name: LELAND MANAGEMENT
- Association Phone: 239-268-7563
- Country: US
- Interior Features: Ceiling Fans(s), High Ceilings, Kitchen/Family Room Combo, Open Floorplan, Primary Bedroom Main Floor, Walk-In Closet(s), Window Treatments
- Legal Description: BRENTWOOD VILLAS IV PB 16 PG 143 LOT 29
- Levels: One
- Area Major: 34461 - Lecanto
- Occupant Type: Owner
- Parcel Number: 18E-18S-23-0070-00000-0290
- Possession: Negotiable
- Views: 84
- Zoning Code: PDR
Nearby Subdivisions
Black Diamond Ranch
Black Diamond Second Add
Black Diamond Third Add
Black Diamond Village Golf
Brentood Twnhms Ph 01
Brentwood Second Add
Brentwood Villas 04
Brentwood Villas Iv A Replat P
Brentwood Villas V
Cinnamon Ridge
Citrus Hills - Brentwood
Citrus Hills - Kensington Esta
Crystal Glen
Crystal Hill Mini Farms
Crystal Hills Mini Farms Un 3
Crystal Oaks
Crystal Oaks Eighth Add
Crystal Oaks Pb 13 Pg 138 Lot
Flying Dutchman Estates Ph I
Forest Hills
Frasure Hull Peach Orchard
Halo Hills
Hills Of Avalon
Lecanto 1st Add
Lecanto Acres
Leisure Acres
Mayfield Acres
New Mayfield 1st Add
Not In Hernando
Not On List
Pleasant Acres
Rovan Farms
Timberlane Est.
Timberlane Estates
Timberlane Estates Rev
Tropicana Highlands Unrec
West Chase
Westchase Ph I
Westchase Phase 1
Contact Info
- The Real Estate Professional You Deserve
- Mobile: 904.248.9848
- phoenixwade@gmail.com

