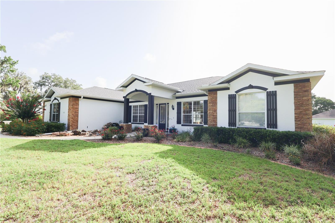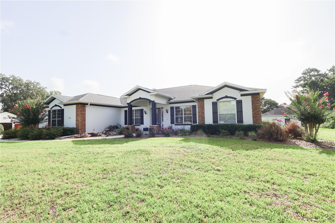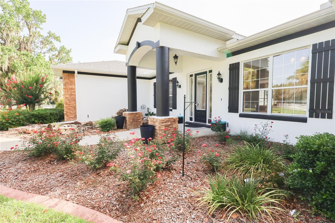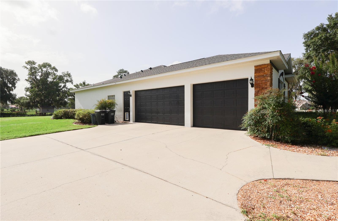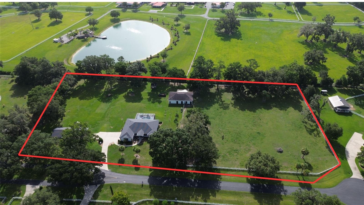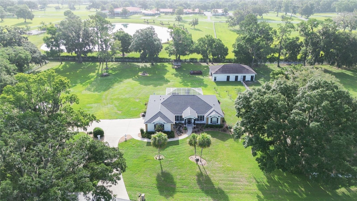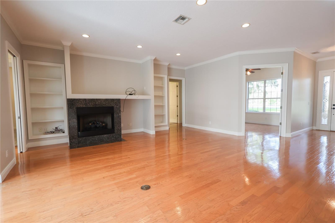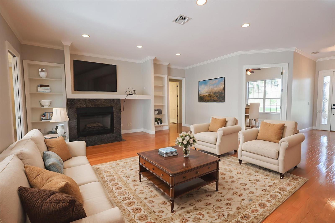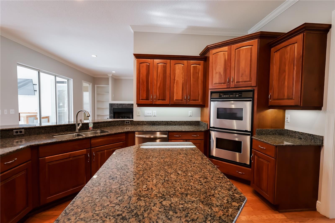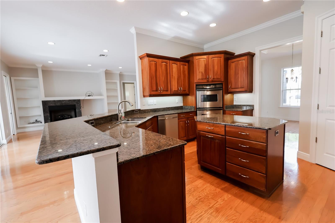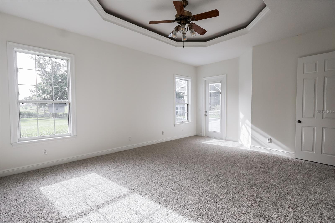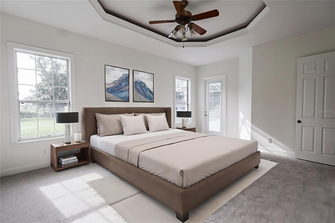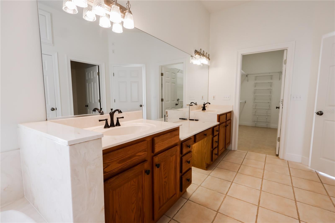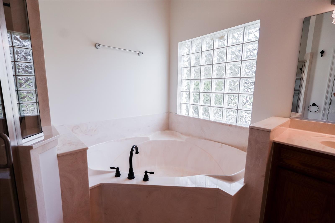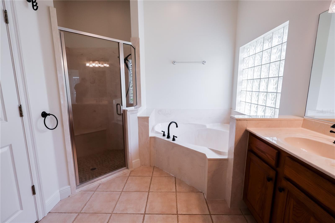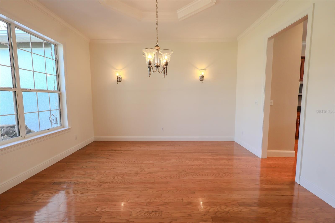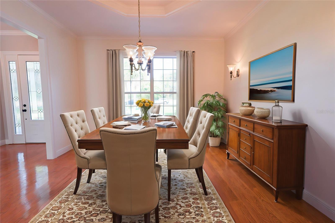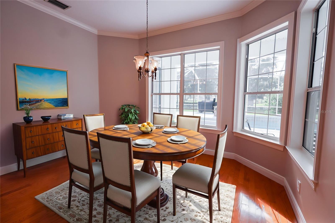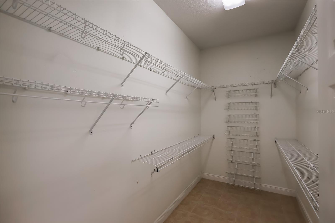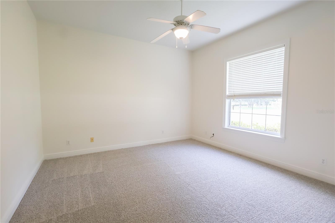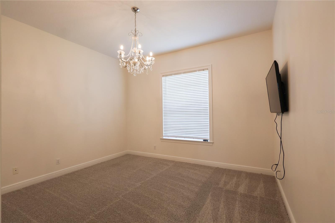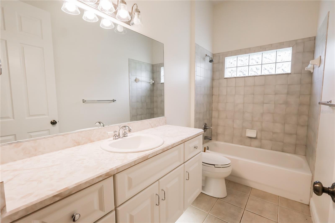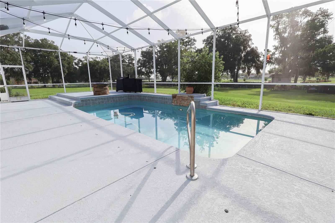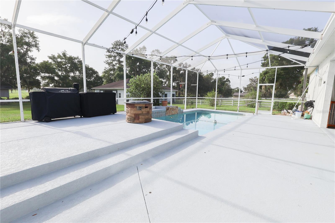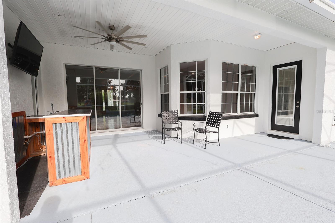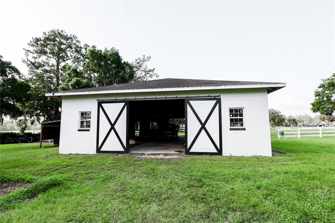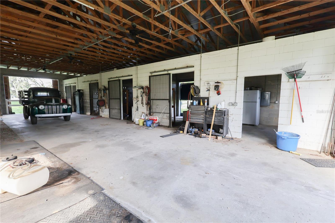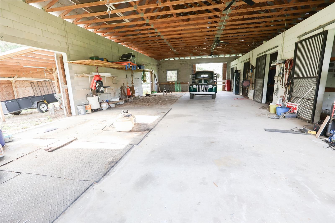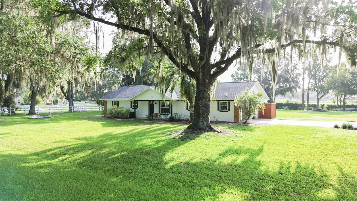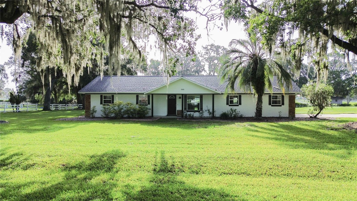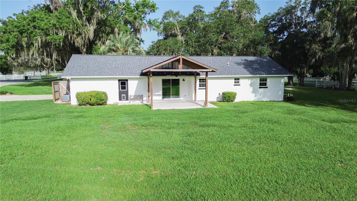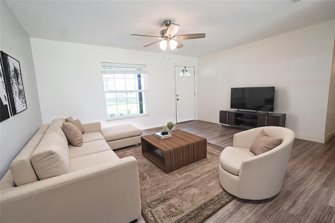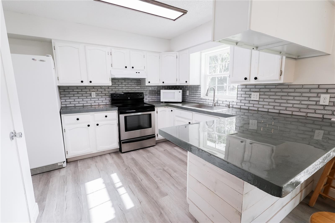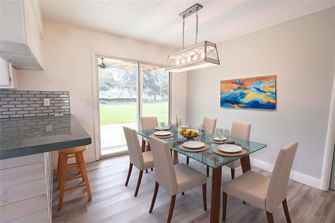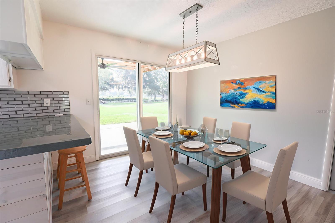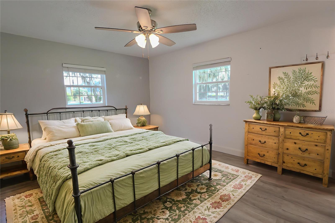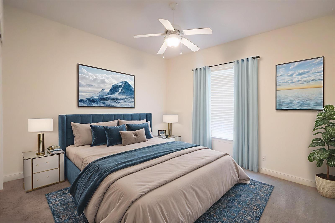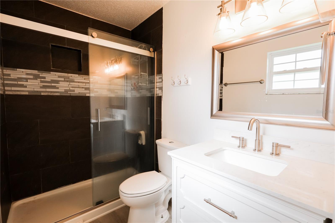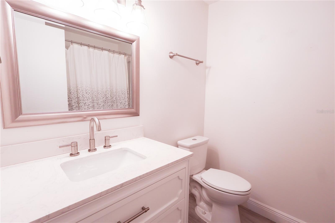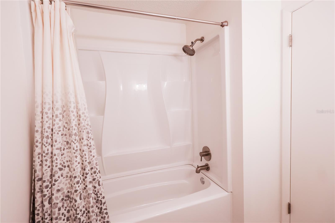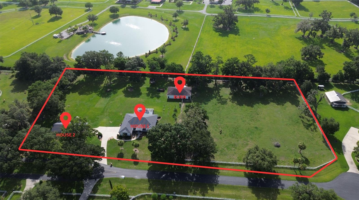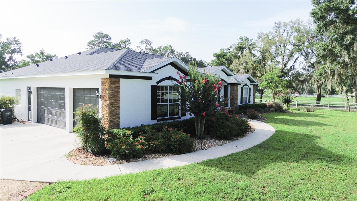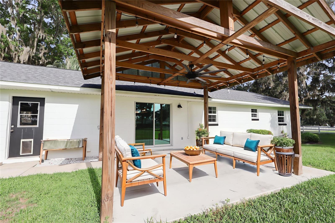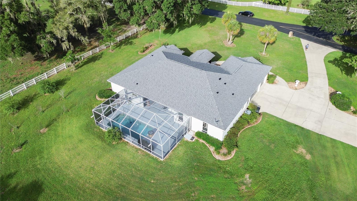PRICED AT ONLY: $1,259,000
Address: 6405 13 Avenue, OCALA, FL 34480
Description
Situated in the small but beautiful gated horse community of Serendipity Farms. This peaceful 5 acre farm provides the perfect multi generational setting for a big family. There are two homes and a large barn on this beautiful property. The main house is a custom built 2939 square foot open split floorplan home with 4 bedrooms, 3 baths, and a 3 car garage and a dedicated office with a screened in pool and outside bar. Ten foot ceilings with crown molding. Renovated with fresh paint and new carpet. The home features a custom built kitchen with an island and a large pantry. Custom cherry kitchen cabinets and granite counter tops. Lots of overhead storage in the bedrooms. Spacious master suite with a large bathroom with double sinks. Great floorplan designed with functionality and style in mind, offering comfort and convenience. The second house is a 1276 sq ft home with 3 bedrooms, 2 baths and a 2 car garage. Great set up for in laws. Large concrete center aisle block barn with four stalls and room to put four more stalls and a tack room. Fenced paddock of two acres. Miles of picturesque bridle trails in the subdivision for riding, walking or biking. The property is nestled beside a scenic equestrian center with a pond to give you a beautiful view from your patio.
Property Location and Similar Properties
Payment Calculator
- Principal & Interest -
- Property Tax $
- Home Insurance $
- HOA Fees $
- Monthly -
For a Fast & FREE Mortgage Pre-Approval Apply Now
Apply Now
 Apply Now
Apply Now- MLS#: OM704003 ( Residential )
- Street Address: 6405 13 Avenue
- Viewed: 115
- Price: $1,259,000
- Price sqft: $167
- Waterfront: No
- Year Built: 2001
- Bldg sqft: 7536
- Bedrooms: 7
- Total Baths: 5
- Full Baths: 5
- Garage / Parking Spaces: 5
- Days On Market: 137
- Acreage: 5.30 acres
- Additional Information
- Geolocation: 29.1228 / -82.1203
- County: MARION
- City: OCALA
- Zipcode: 34480
- Subdivision: Serendipity Farms
- Elementary School: Shady Hill Elementary School
- Middle School: Belleview Middle School
- High School: Belleview High School
- Provided by: BILL RODGERS REALTY
- Contact: Billy Rodgers, III
- 352-629-7506

- DMCA Notice
Features
Building and Construction
- Covered Spaces: 0.00
- Exterior Features: Rain Gutters, Sliding Doors
- Fencing: Wire, Wood
- Flooring: Carpet, Hardwood, Vinyl
- Living Area: 4215.00
- Other Structures: Barn(s)
- Roof: Shingle
Property Information
- Property Condition: Completed
Land Information
- Lot Features: Cleared, Cul-De-Sac, Farm, In County, Landscaped, Pasture, Paved
School Information
- High School: Belleview High School
- Middle School: Belleview Middle School
- School Elementary: Shady Hill Elementary School
Garage and Parking
- Garage Spaces: 5.00
- Open Parking Spaces: 0.00
- Parking Features: Driveway, Garage Door Opener, Garage Faces Side
Eco-Communities
- Pool Features: Gunite, In Ground, Lighting
- Water Source: Well
Utilities
- Carport Spaces: 0.00
- Cooling: Central Air
- Heating: Electric, Heat Pump
- Pets Allowed: Cats OK, Dogs OK
- Sewer: Septic Tank
- Utilities: Cable Connected, Electricity Connected, Propane, Underground Utilities
Finance and Tax Information
- Home Owners Association Fee: 342.52
- Insurance Expense: 0.00
- Net Operating Income: 0.00
- Other Expense: 0.00
- Tax Year: 2024
Other Features
- Appliances: Bar Fridge, Built-In Oven, Convection Oven, Cooktop, Dishwasher, Disposal, Electric Water Heater, Exhaust Fan, Ice Maker, Microwave, Range, Refrigerator
- Association Name: Peter Martin
- Country: US
- Furnished: Unfurnished
- Interior Features: Built-in Features, Cathedral Ceiling(s), Ceiling Fans(s), Crown Molding, High Ceilings, Kitchen/Family Room Combo, L Dining, Open Floorplan, Primary Bedroom Main Floor, Split Bedroom, Stone Counters, Tray Ceiling(s), Walk-In Closet(s), Window Treatments
- Legal Description: Plat Book 006 Page 009 Serendipity Farms Lot 4
- Levels: One
- Area Major: 34480 - Ocala
- Occupant Type: Vacant
- Parcel Number: 36027-002-04
- View: Pool, Water
- Views: 115
- Zoning Code: A-3
Nearby Subdivisions
Contact Info
- The Real Estate Professional You Deserve
- Mobile: 904.248.9848
- phoenixwade@gmail.com
