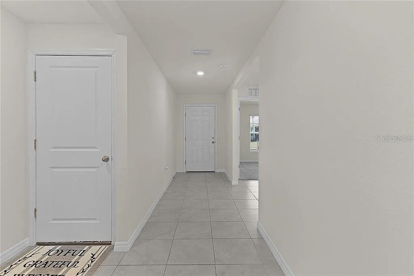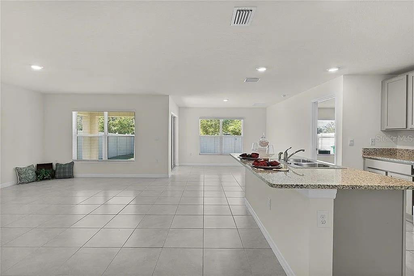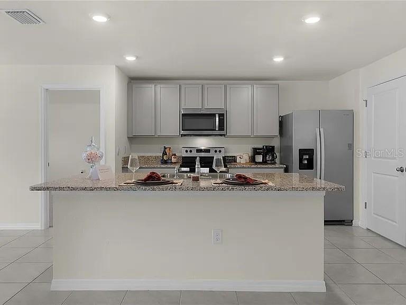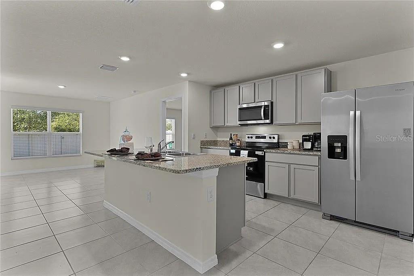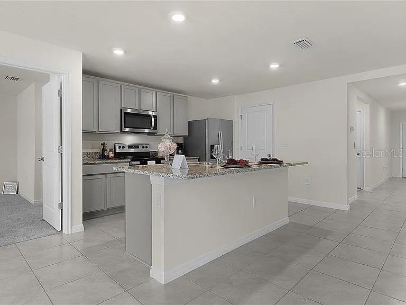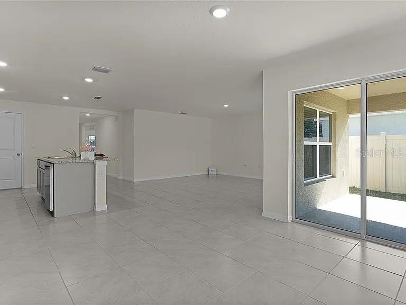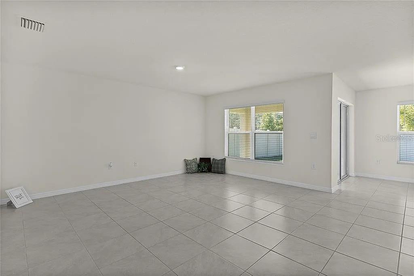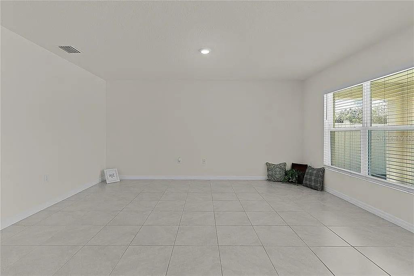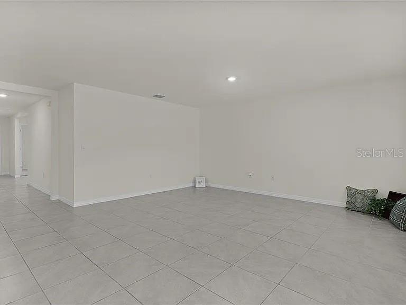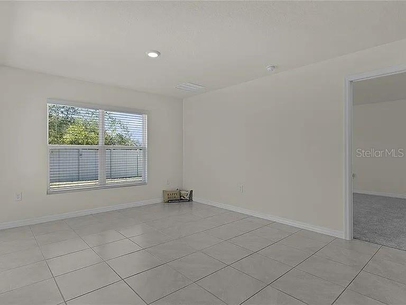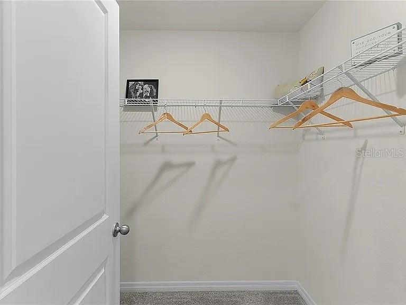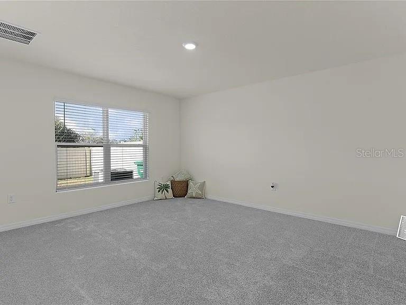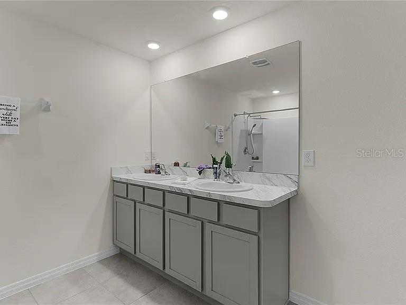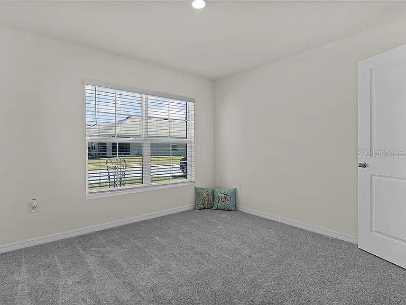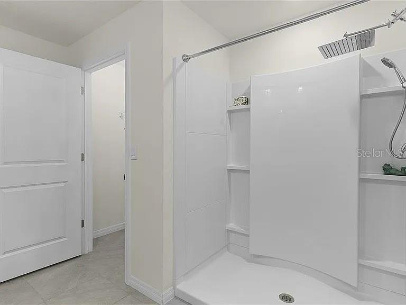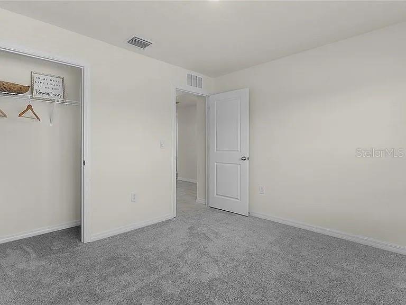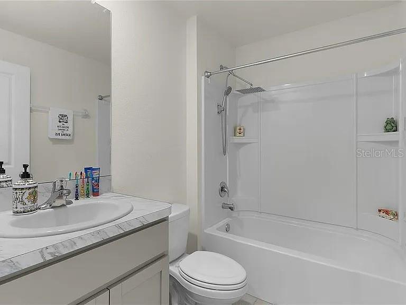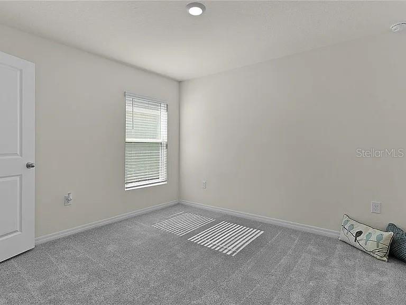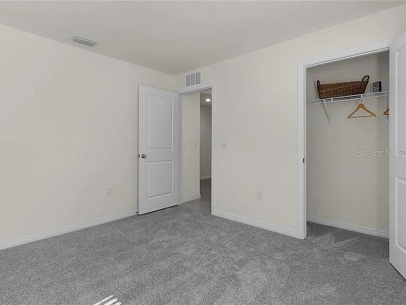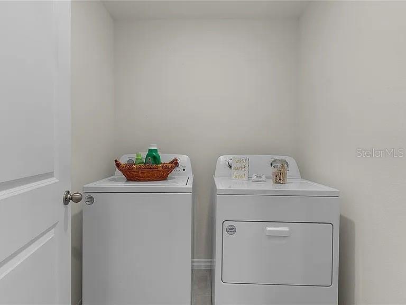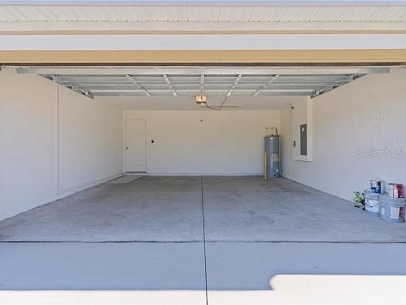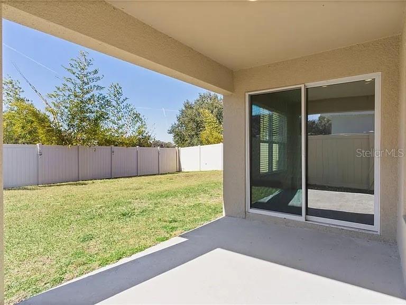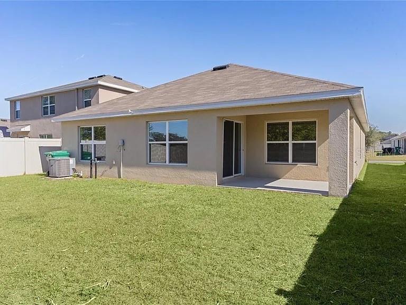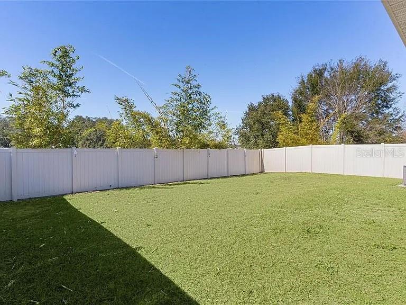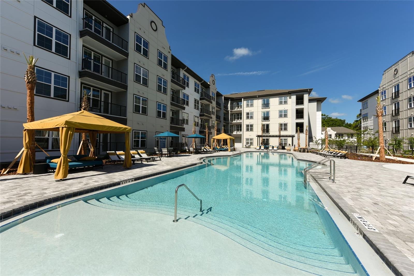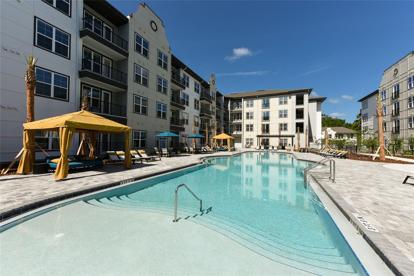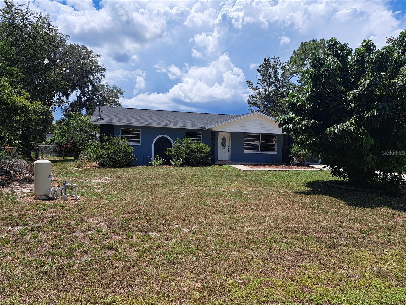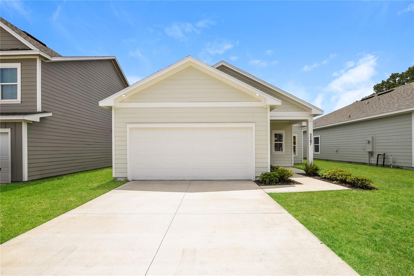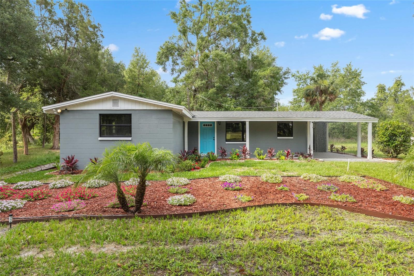PRICED AT ONLY: $2,200
Address: 8661 Triumph Circle, WILDWOOD, FL 34785
Description
Experience only good vibes in this stylish 3 bedroom, 2 bath ARIA model home in the quiet Triumph South subdivision of Wildwood. This 1,664 sq ft home features an open layout with ceramic tile in main living areas, carpeted bedrooms, and a split bedroom floorplan for added privacy.
The kitchen offers granite countertops, a large island, stainless steel appliances, gray cabinetry, and a walk in pantry. The primary suite includes a huge walk in closet and ensuite bath with dual sinks, rain showerhead, and private water closet.
Additional features include:
2 car garage
Inside laundry with washer & dryer
Covered lanai
no rear neighbors
Brand new park coming soon with playground & bocce court.
Conveniently located near shopping, dining, and The Villages Town Squares with free nightly live music.
Tenant is responsible for landscaping and must place all utilities in their names. HOA fees are included in the rent. Renters must consent to credit and background check. Absolutely NO SMOKING
Property Location and Similar Properties
Payment Calculator
- Principal & Interest -
- Property Tax $
- Home Insurance $
- HOA Fees $
- Monthly -
For a Fast & FREE Mortgage Pre-Approval Apply Now
Apply Now
 Apply Now
Apply Now- MLS#: OM705310 ( Residential Lease )
- Street Address: 8661 Triumph Circle
- Viewed: 95
- Price: $2,200
- Price sqft: $1
- Waterfront: No
- Year Built: 2022
- Bldg sqft: 2208
- Bedrooms: 3
- Total Baths: 2
- Full Baths: 2
- Garage / Parking Spaces: 2
- Days On Market: 106
- Additional Information
- Geolocation: 28.8798 / -82.0266
- County: SUMTER
- City: WILDWOOD
- Zipcode: 34785
- Subdivision: Triumph South Ph 1
- Elementary School: Bushnell Elementary School
- Middle School: Wildwood Middle
- High School: Wildwood High
- Provided by: REALTY EXECUTIVES IN THE VILLAGES
- Contact: Glenn Stein
- 352-753-7500

- DMCA Notice
Features
Building and Construction
- Builder Model: Aria
- Builder Name: D.R. Horton
- Covered Spaces: 0.00
- Exterior Features: Other
- Flooring: Carpet, Ceramic Tile
- Living Area: 1664.00
School Information
- High School: Wildwood High
- Middle School: Wildwood Middle
- School Elementary: Bushnell Elementary School
Garage and Parking
- Garage Spaces: 2.00
- Open Parking Spaces: 0.00
Eco-Communities
- Water Source: Public
Utilities
- Carport Spaces: 0.00
- Cooling: Central Air
- Heating: Central
- Pets Allowed: No
- Sewer: Public Sewer
- Utilities: Electricity Connected, Public, Sewer Connected, Sprinkler Meter, Water Connected
Finance and Tax Information
- Home Owners Association Fee: 0.00
- Insurance Expense: 0.00
- Net Operating Income: 0.00
- Other Expense: 0.00
Other Features
- Appliances: Dishwasher, Disposal, Dryer, Electric Water Heater, Microwave, Range, Refrigerator, Washer
- Association Name: Rangel Rodriguez
- Association Phone: 978-396-7434
- Country: US
- Furnished: Unfurnished
- Interior Features: Open Floorplan
- Levels: One
- Area Major: 34785 - Wildwood
- Occupant Type: Vacant
- Parcel Number: D32F038
- Views: 95
Owner Information
- Owner Pays: Other
Nearby Subdivisions
Similar Properties
Contact Info
- The Real Estate Professional You Deserve
- Mobile: 904.248.9848
- phoenixwade@gmail.com

