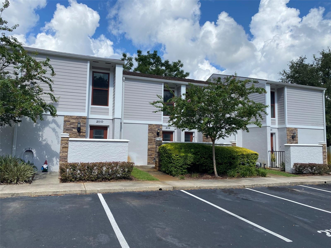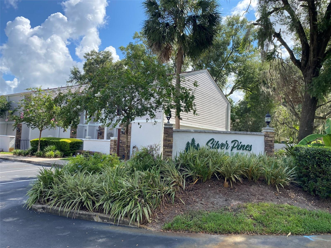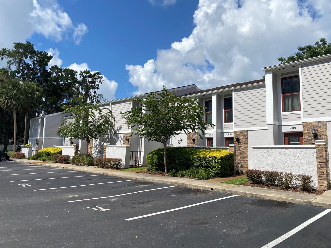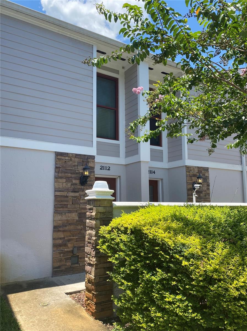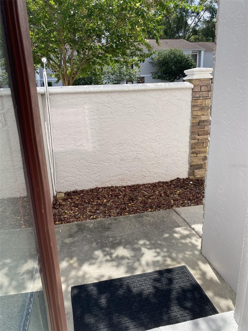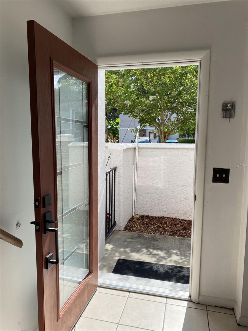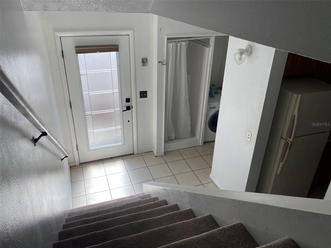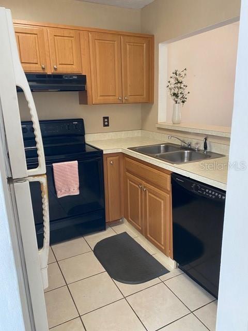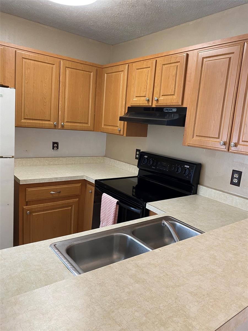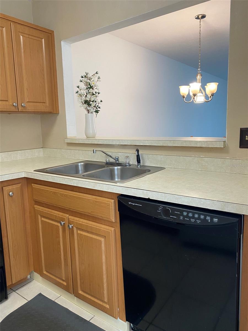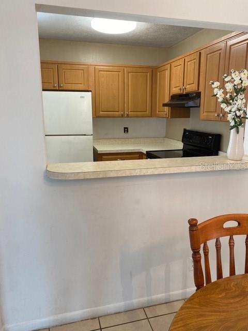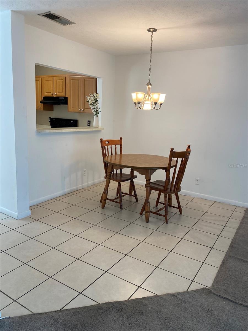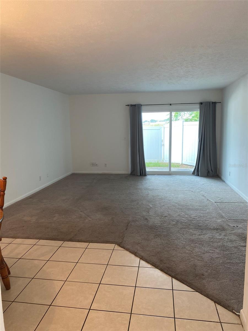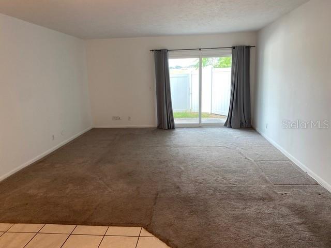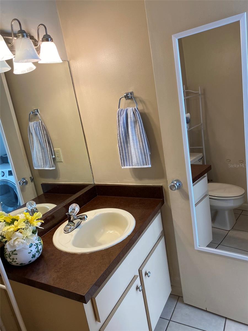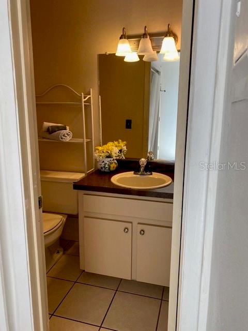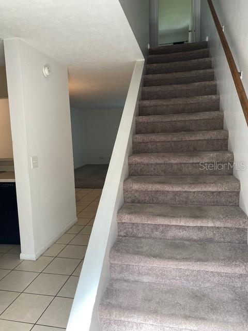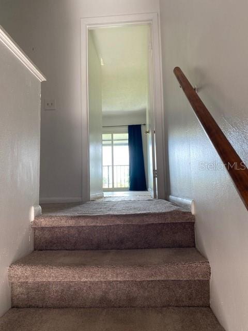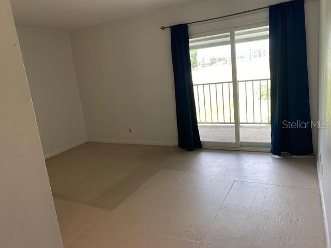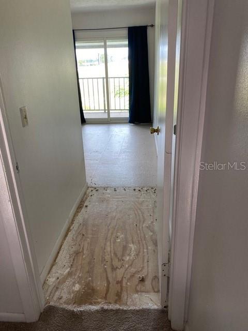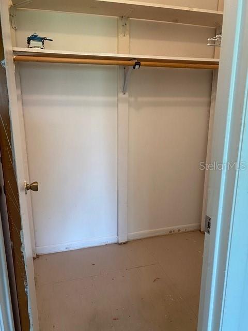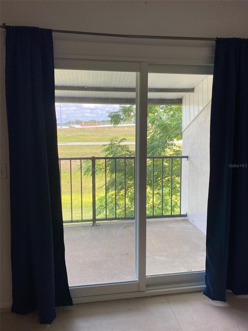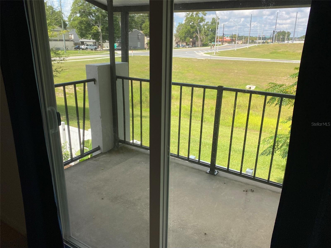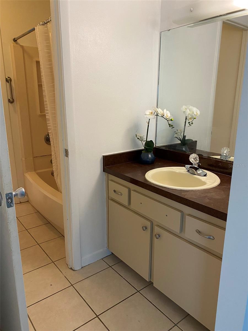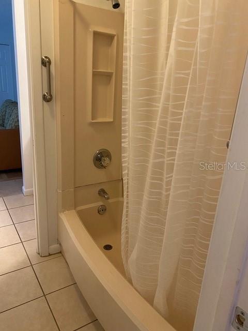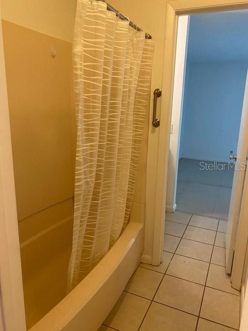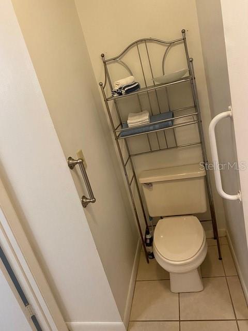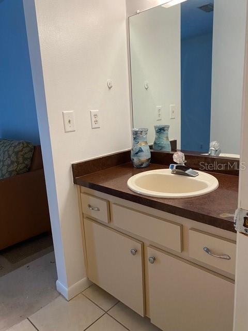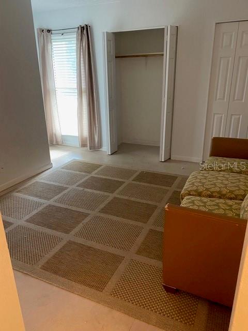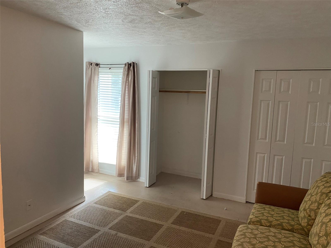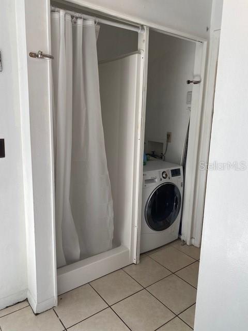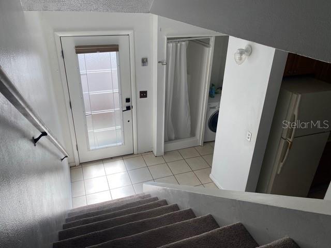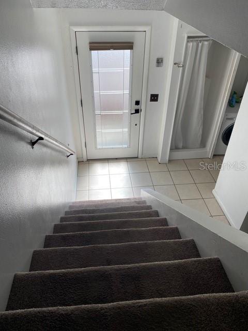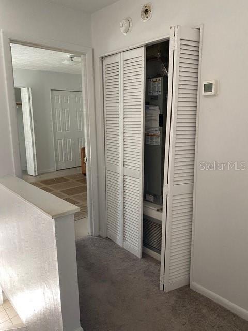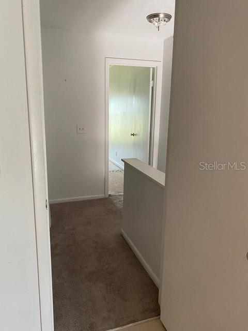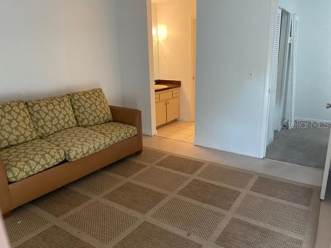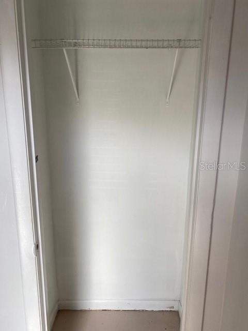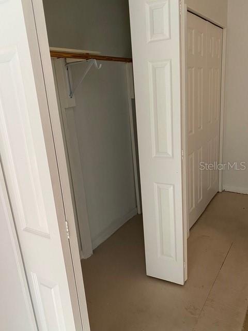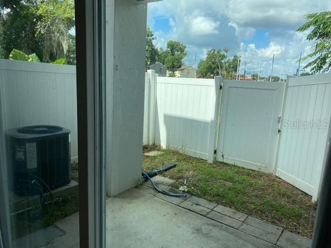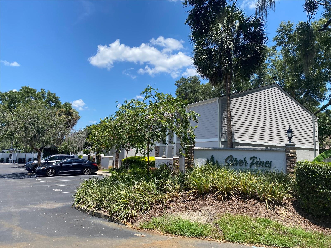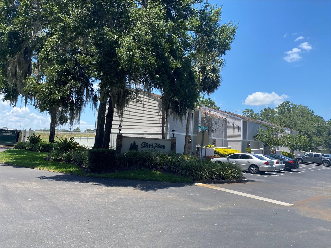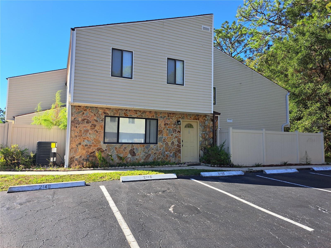PRICED AT ONLY: $139,900
Address: 2112 38th Avenue, OCALA, FL 34470
Description
Great opportunity to own a two bedroom and two bath townhome at a great price! Add your flooring and other interior touches to make it all yours! The downstairs consists of the kitchen, dining and living room, laundry area and a bath with shower with glass sliders from living room to the downstairs, private enclosed courtyard patio area. Upstairs offers two spacious bedrooms, one with a walk in closet and glass sliders to private balcony. The other bedroom has two separate closets. A shared bathtub/shower, although, offer separate vanities. This townhome comes with one designated parking spot and there are other additional available parking spaces. There is no yard work to worry about and low HOA fees. This quaint community is centrally minutes to many conveniences in Ocala.
Property Location and Similar Properties
Payment Calculator
- Principal & Interest -
- Property Tax $
- Home Insurance $
- HOA Fees $
- Monthly -
For a Fast & FREE Mortgage Pre-Approval Apply Now
Apply Now
 Apply Now
Apply Now- MLS#: OM707226 ( Residential )
- Street Address: 2112 38th Avenue
- Viewed: 85
- Price: $139,900
- Price sqft: $101
- Waterfront: No
- Year Built: 1984
- Bldg sqft: 1390
- Bedrooms: 2
- Total Baths: 2
- Full Baths: 2
- Days On Market: 88
- Additional Information
- Geolocation: 29.2086 / -82.0847
- County: MARION
- City: OCALA
- Zipcode: 34470
- Subdivision: Silver Pines Forest
- Elementary School: Ocala Springs Elem. School
- Middle School: Fort King Middle School
- High School: Vanguard High School
- Provided by: PREMIER SOTHEBY'S INTERNATIONAL REALTY
- Contact: Tana Darley
- 352-509-6455

- DMCA Notice
Features
Building and Construction
- Covered Spaces: 0.00
- Exterior Features: Balcony, Courtyard, Private Mailbox, Sliding Doors
- Flooring: Carpet, Other, Vinyl
- Living Area: 1260.00
- Roof: Shingle
Land Information
- Lot Features: Landscaped, Paved
School Information
- High School: Vanguard High School
- Middle School: Fort King Middle School
- School Elementary: Ocala Springs Elem. School
Garage and Parking
- Garage Spaces: 0.00
- Open Parking Spaces: 0.00
Eco-Communities
- Water Source: Public
Utilities
- Carport Spaces: 0.00
- Cooling: Central Air
- Heating: Central, Electric
- Pets Allowed: Yes
- Sewer: Public Sewer
- Utilities: Cable Available, Electricity Connected
Finance and Tax Information
- Home Owners Association Fee Includes: Maintenance Structure, Maintenance Grounds
- Home Owners Association Fee: 150.00
- Insurance Expense: 0.00
- Net Operating Income: 0.00
- Other Expense: 0.00
- Tax Year: 2024
Other Features
- Appliances: Dishwasher, Disposal, Range, Refrigerator, Washer
- Association Name: Crossroads Realty/ Linda
- Association Phone: 352-369-2002
- Country: US
- Interior Features: Ceiling Fans(s), Living Room/Dining Room Combo, PrimaryBedroom Upstairs, Split Bedroom, Walk-In Closet(s), Window Treatments
- Legal Description: SEC 02 TWP 15 RGE 22 PLAT BOOK V PAGE 080 SILVER PINES FOREST BLK 2 LOT 6
- Levels: Two
- Area Major: 34470 - Ocala
- Occupant Type: Vacant
- Parcel Number: 24251-002-06
- Possession: Close Of Escrow
- Views: 85
- Zoning Code: PD16
Nearby Subdivisions
Similar Properties
Contact Info
- The Real Estate Professional You Deserve
- Mobile: 904.248.9848
- phoenixwade@gmail.com
