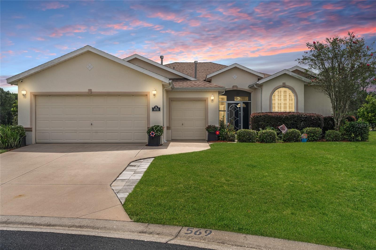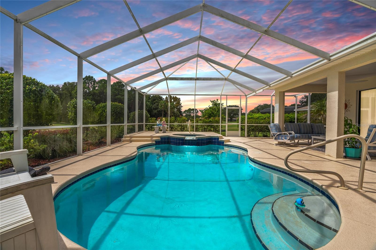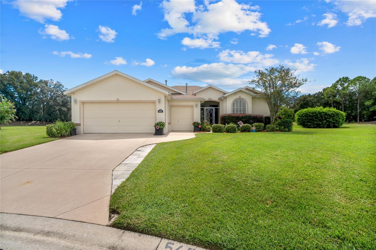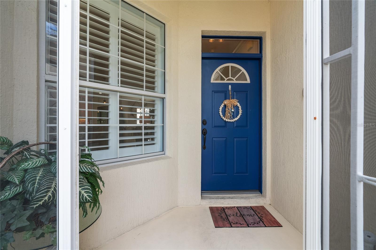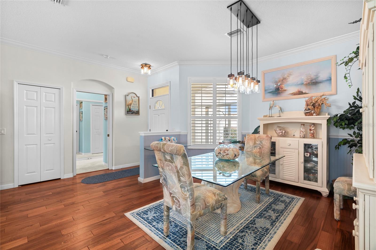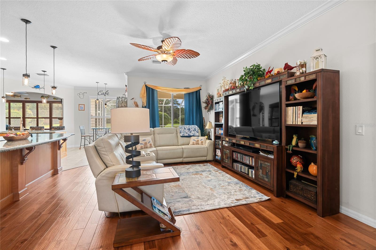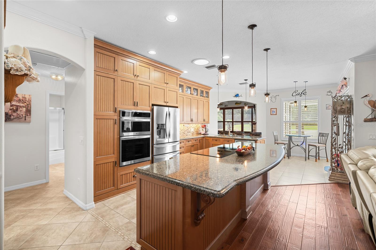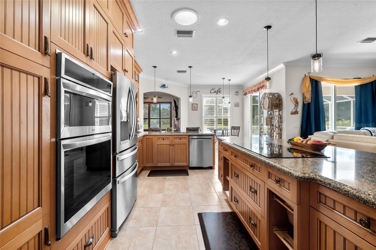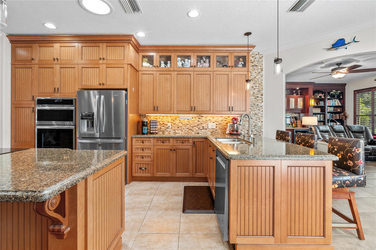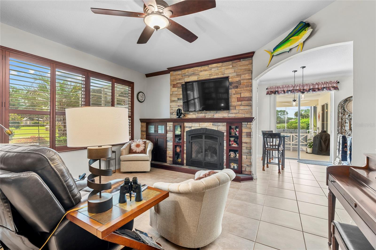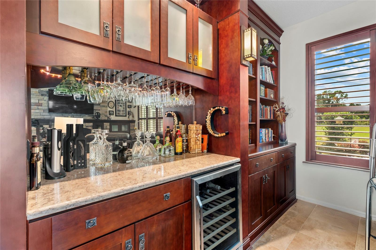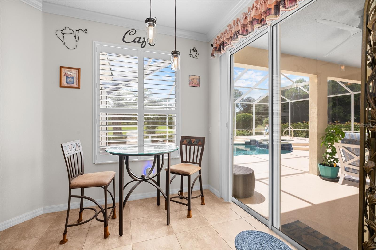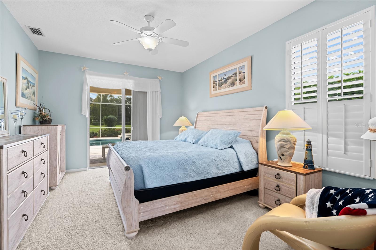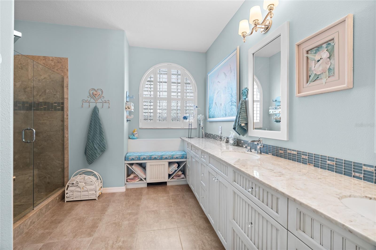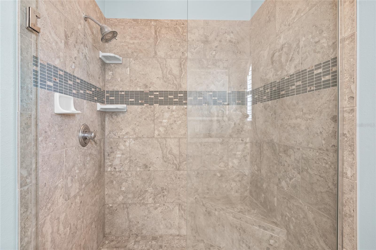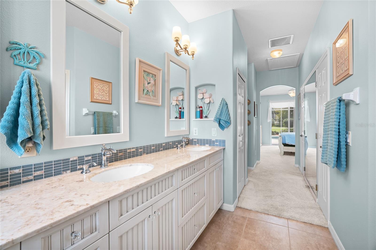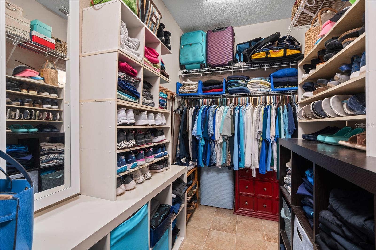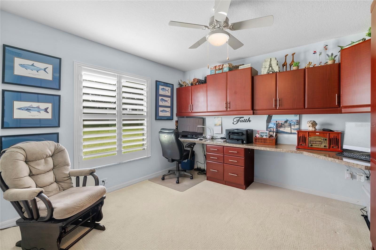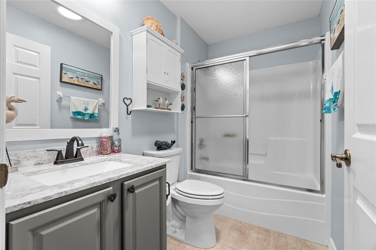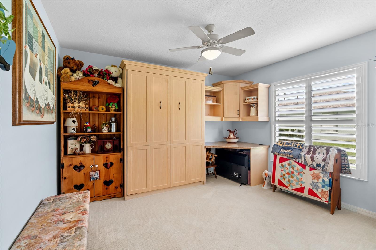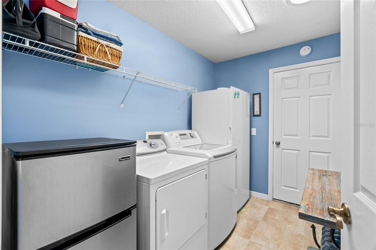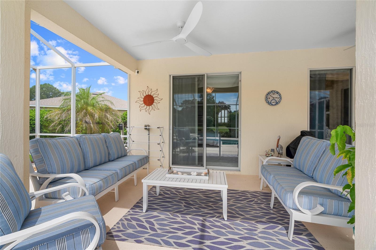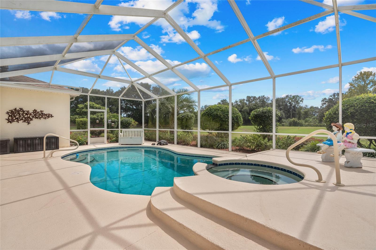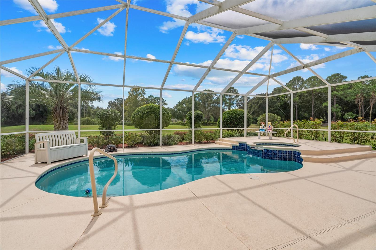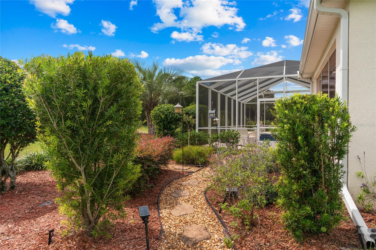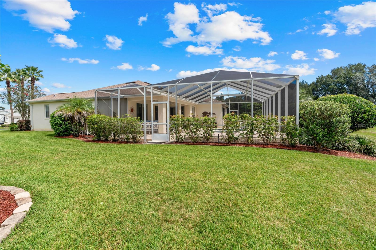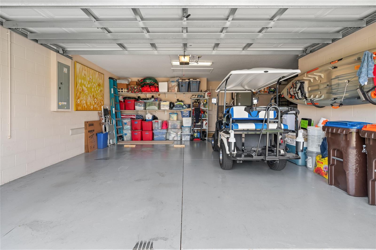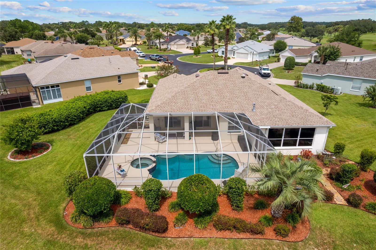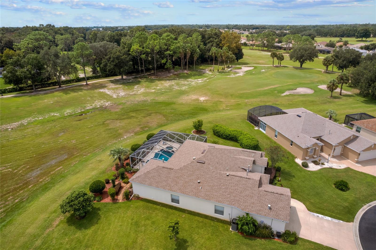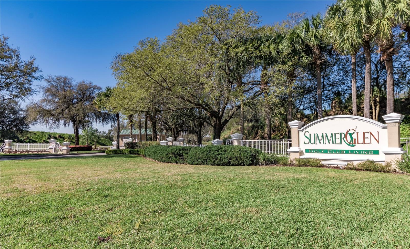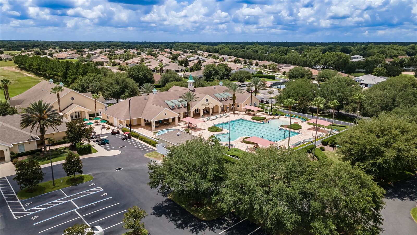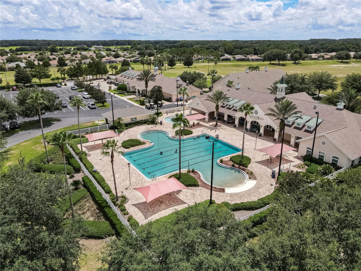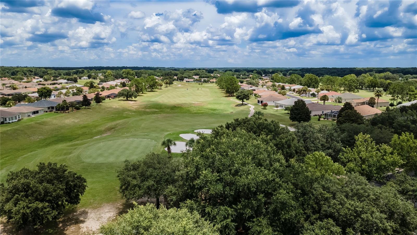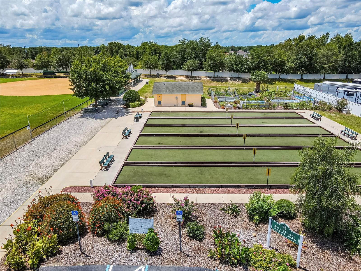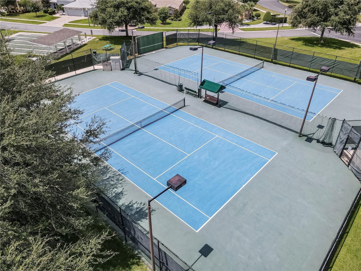PRICED AT ONLY: $479,000
Address: 1032 159th Street, OCALA, FL 34473
Description
Live the Florida lifestyle in this beautifully upgraded 3 bedroom, 2 bathroom pool home in the highly sought after gated community of SummerGlen! Step into a custom designed gourmet kitchen with a stunning oversized island, granite countertops, soft close drawers, and 2023 appliances. Enjoy seamless entertaining with an open floor plan, crown molding, and plantation shutters throughout. The inviting family room features a gas fireplace, built ins, dry bar, wine cooler, and panoramic views of the golf course and your amazing, active butterfly gardena true nature lovers delight. The spacious primary suite offers a massive walk in closet with built in closet systems, dual sink, granite vanity, and a luxurious tile shower. Guest rooms include Murphy beds and built ins for ease and convenience. Relax in your stunning screened saltwater pool & spa with a covered lanai. New roof (2022), AC (2021), pool pump (2023). Oversized 2 car garage + golf cart bay. HOA includes internet, cable, lawn care & more. Resort style 55+ community with top tier amenities!
Property Location and Similar Properties
Payment Calculator
- Principal & Interest -
- Property Tax $
- Home Insurance $
- HOA Fees $
- Monthly -
For a Fast & FREE Mortgage Pre-Approval Apply Now
Apply Now
 Apply Now
Apply Now- MLS#: OM709545 ( Residential )
- Street Address: 1032 159th Street
- Viewed: 1
- Price: $479,000
- Price sqft: $120
- Waterfront: No
- Year Built: 2007
- Bldg sqft: 3990
- Bedrooms: 3
- Total Baths: 2
- Full Baths: 2
- Days On Market: 1
- Additional Information
- Geolocation: 28.99 / -82.1457
- County: MARION
- City: OCALA
- Zipcode: 34473
- Subdivision: Summerglen Ph 04

- DMCA Notice
Features
Building and Construction
- Builder Model: Venice
- Covered Spaces: 0.00
- Exterior Features: Lighting, Rain Gutters, Sliding Doors
- Flooring: Carpet, Laminate, Tile
- Living Area: 2090.00
- Roof: Shingle
Land Information
- Lot Features: Cul-De-Sac, Landscaped, On Golf Course, Paved
Garage and Parking
- Garage Spaces: 3.00
- Open Parking Spaces: 0.00
- Parking Features: Driveway, Garage Door Opener, Golf Cart Garage
Eco-Communities
- Pool Features: Gunite, In Ground, Lighting
- Water Source: Public
Utilities
- Carport Spaces: 0.00
- Cooling: Central Air
- Heating: Natural Gas
- Pets Allowed: Yes
- Sewer: Public Sewer
- Utilities: BB/HS Internet Available, Cable Connected, Electricity Connected, Natural Gas Connected, Sewer Connected, Underground Utilities, Water Connected
Amenities
- Association Amenities: Clubhouse, Fitness Center, Gated, Golf Course, Pickleball Court(s), Playground, Pool, Racquetball, Storage, Tennis Court(s)
Finance and Tax Information
- Home Owners Association Fee Includes: Guard - 24 Hour, Cable TV, Pool, Internet, Maintenance Structure, Maintenance Grounds, Trash
- Home Owners Association Fee: 375.00
- Insurance Expense: 0.00
- Net Operating Income: 0.00
- Other Expense: 0.00
- Tax Year: 2024
Other Features
- Appliances: Built-In Oven, Dishwasher, Disposal, Gas Water Heater, Microwave, Refrigerator, Touchless Faucet, Water Softener, Wine Refrigerator
- Association Name: First Services Residential / Marie Clark
- Association Phone: 352-245-0432
- Country: US
- Interior Features: Built-in Features, Ceiling Fans(s), Crown Molding, Eat-in Kitchen, High Ceilings, Kitchen/Family Room Combo, Living Room/Dining Room Combo, Open Floorplan, Solid Surface Counters, Solid Wood Cabinets, Split Bedroom, Thermostat, Walk-In Closet(s), Wet Bar
- Legal Description: Lot 569, Summerglen Phase 4, according to the map or plat thereof, as recorded in Plat Book 10, Page(s) 38 through 44, inclusive, of the Public Records of Marion County, Florida.
- Levels: One
- Area Major: 34473 - Ocala
- Occupant Type: Owner
- Parcel Number: 4464-400-569
- View: Golf Course, Pool
- Zoning Code: PUD
Contact Info
- The Real Estate Professional You Deserve
- Mobile: 904.248.9848
- phoenixwade@gmail.com
