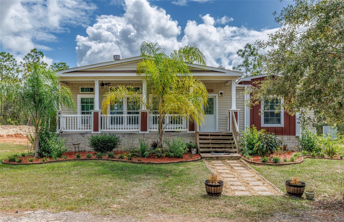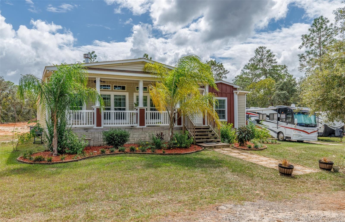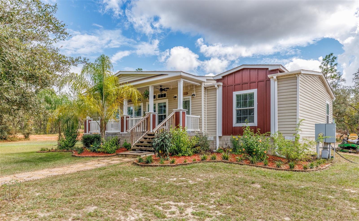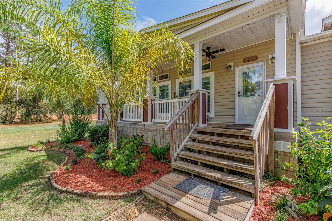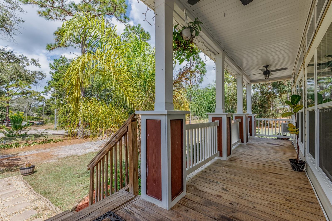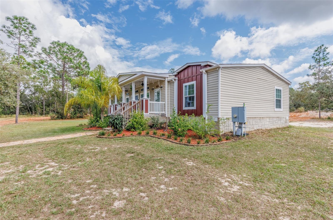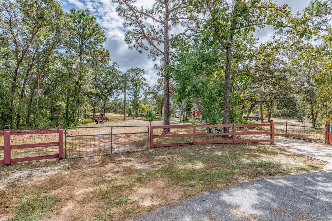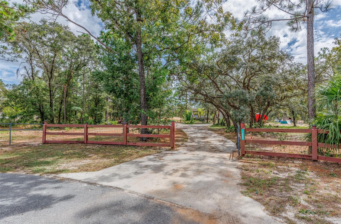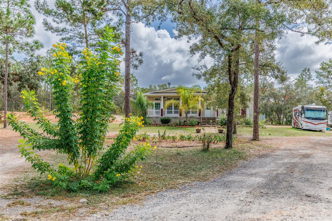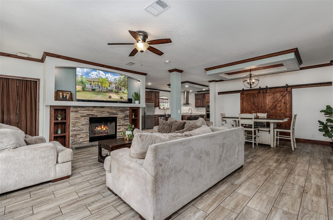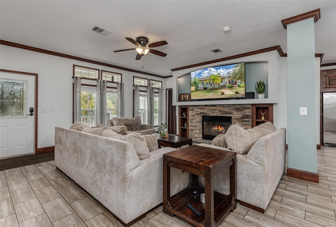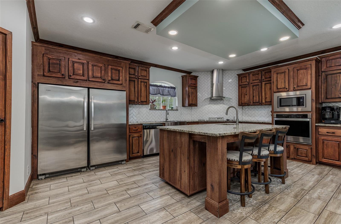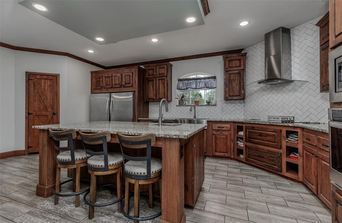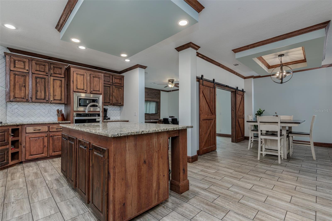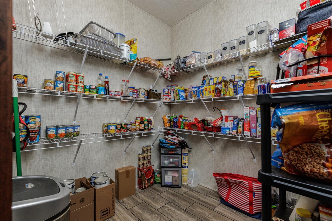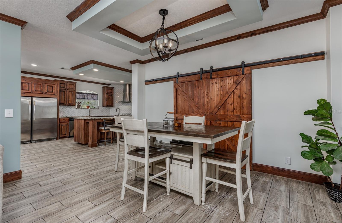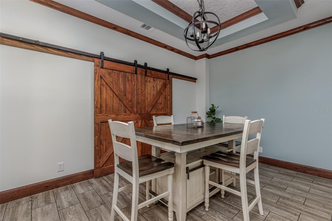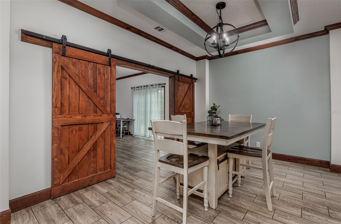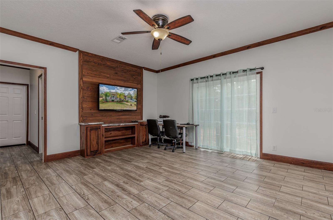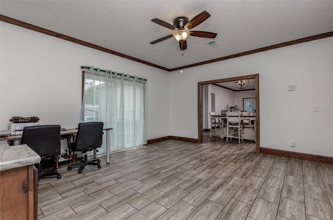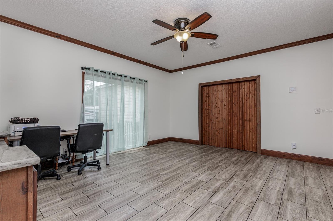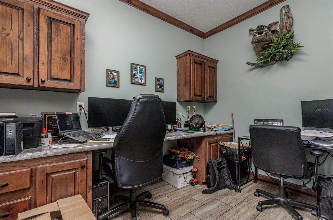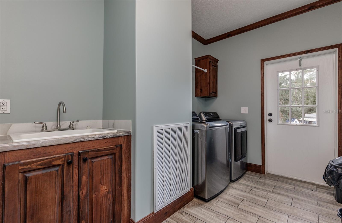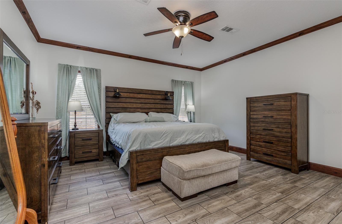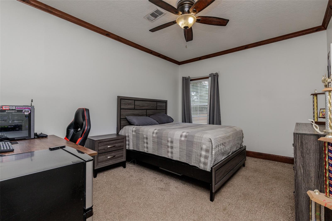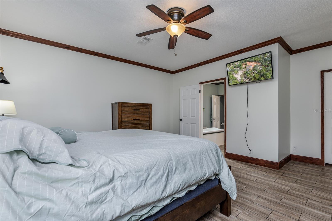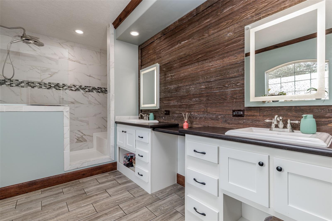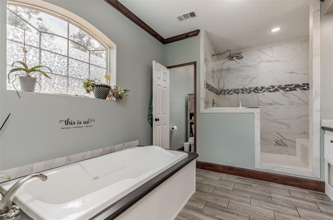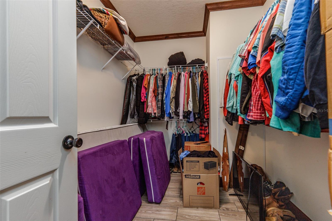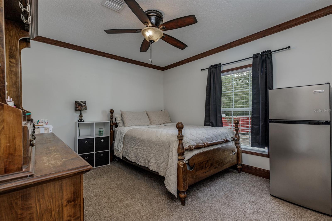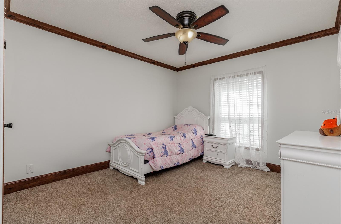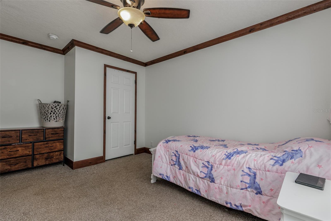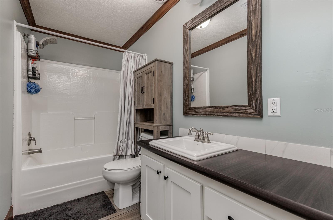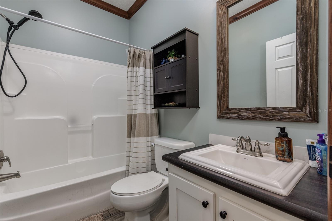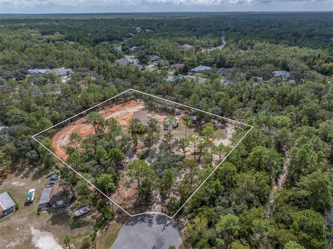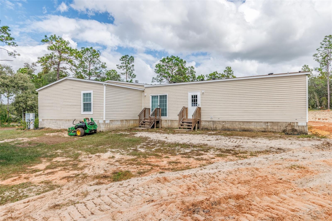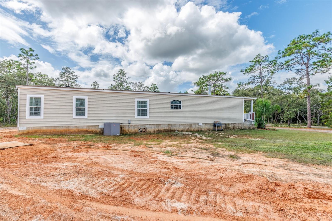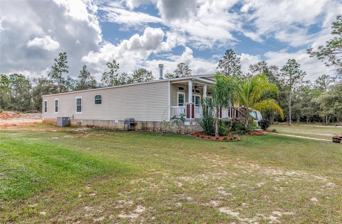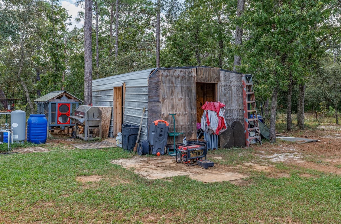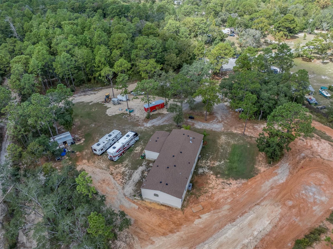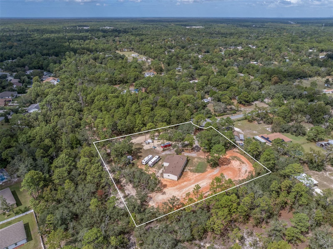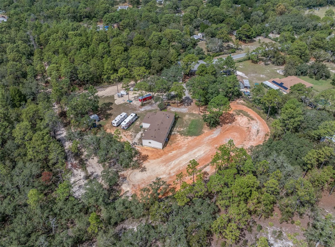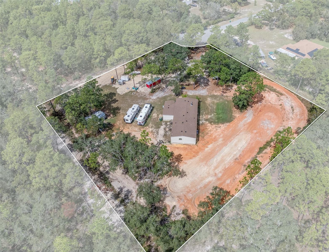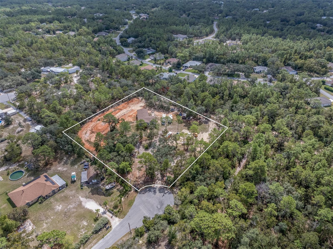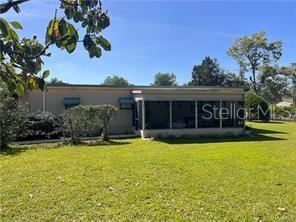PRICED AT ONLY: $425,000
Address: 7453 Maxwell Point, HOMOSASSA, FL 34446
Description
Welcome to your new Florida lifestylea custom Plantation Series Arlington home offering 4 bedrooms and 3 bathrooms on 2.28 private acres, located at the end of a quiet cul de sac.
Designed for comfort and flexibility, this home showcases 9 foot ceilings, crown molding, and open concept living. The kitchen features granite countertops, a large walk in pantry, and an oversized refrigeratorideal for gatherings and everyday living. The living area centers around a cozy fireplace, while sliding barn doors lead to a versatile dining, play, or flex space with direct outdoor access.
The primary suite includes a walk in shower, double sinks, and generous storage. Additional highlights include a dedicated office/flex room, multiple outdoor access points, and a split floor plan for privacy and convenience.
Outside, enjoy Floridas year round sunshine on your fully fenced 2.28 acres, perfect for pets, horses, or gardening. With room for a pool or workshop, plus 400 amp service and RV hookup, this property easily supports your lifestyle needs.
Located just minutes from shopping, dining, and commuter routesyet surrounded by peace and natural beautythis home offers the ideal blend of privacy, comfort, and opportunity for those relocating from out of state.
Escape the cold. Embrace the sunshine. Welcome home to Florida.
Property Location and Similar Properties
Payment Calculator
- Principal & Interest -
- Property Tax $
- Home Insurance $
- HOA Fees $
- Monthly -
For a Fast & FREE Mortgage Pre-Approval Apply Now
Apply Now
 Apply Now
Apply Now- MLS#: OM710878 ( Residential )
- Street Address: 7453 Maxwell Point
- Viewed: 65
- Price: $425,000
- Price sqft: $168
- Waterfront: No
- Year Built: 2022
- Bldg sqft: 2535
- Bedrooms: 4
- Total Baths: 3
- Full Baths: 3
- Days On Market: 59
- Acreage: 2.29 acres
- Additional Information
- Geolocation: 28.7535 / -82.5309
- County: CITRUS
- City: HOMOSASSA
- Zipcode: 34446
- Provided by: EPIQUE REALTY INC
- Contact: Christine Hogan
- 352-541-4000

- DMCA Notice
Features
Building and Construction
- Covered Spaces: 0.00
- Exterior Features: Balcony, Storage
- Fencing: Fenced
- Flooring: Luxury Vinyl
- Living Area: 2535.00
- Other Structures: Storage
- Roof: Shingle
Land Information
- Lot Features: Cleared
Garage and Parking
- Garage Spaces: 0.00
- Open Parking Spaces: 0.00
Eco-Communities
- Water Source: None
Utilities
- Carport Spaces: 0.00
- Cooling: Central Air
- Heating: Electric, Heat Pump
- Sewer: Septic Tank
- Utilities: Cable Connected, Electricity Connected, Water Connected
Finance and Tax Information
- Home Owners Association Fee: 0.00
- Insurance Expense: 0.00
- Net Operating Income: 0.00
- Other Expense: 0.00
- Tax Year: 2024
Other Features
- Appliances: Dishwasher, Freezer, Microwave, Range, Refrigerator
- Country: US
- Interior Features: Ceiling Fans(s), Crown Molding, High Ceilings, Open Floorplan
- Legal Description: PROPOSED GULF HWY LAND UNIT 9 SEC 3 UNREC SUB LOT 38: COM AT SW COR OF SEC 8-20-18 TH S 89 DEG 35M 30S E AL S LN OF SEC 8 987.81 FT TO POB TH CONT S 89 DEG 35M 30S E 329.27 FT TO SW COR OF LOT 62 OF GULF HWY LAND UNIT 9 SEC 2 IN PB 4 PG 147 TH N 0 DE G 4M 8S W AL W LN OF LOT 62 328.95 FT TO NW COR OF LOT 62 TH N 89 DEG 35M 42S W 254.25 FT TO PT ON CURVE CONC N'LY HAVING CTRL ANG OF 300 DEG & RAD OF 50 FT TH SW'LY AL ARC OF CURVE 78.13 FT TO PT (CHORD BEARING & DIS BETW SD PTS BEING S 45 DEG 10M 1 1S W 70.42 FT) TH S 0 DEG 3M 56S E 278.93 FT TO POB DESC IN OR BK 825 PG 834
- Levels: One
- Area Major: 34446 - Homosassa
- Occupant Type: Owner
- Parcel Number: 17E-19S-35-009C-00000-0380
- Views: 65
- Zoning Code: RURMH
Nearby Subdivisions
Similar Properties
Contact Info
- The Real Estate Professional You Deserve
- Mobile: 904.248.9848
- phoenixwade@gmail.com
