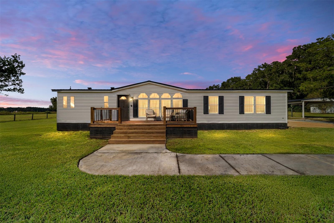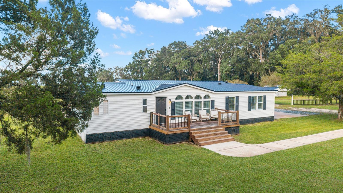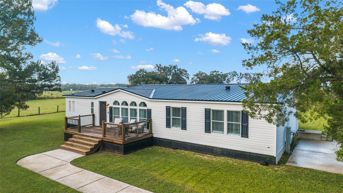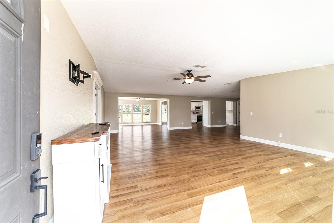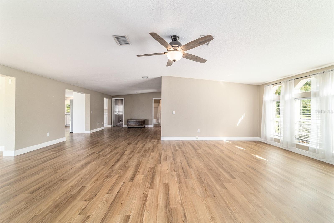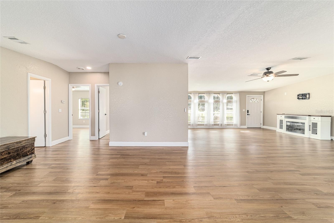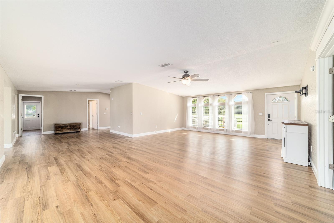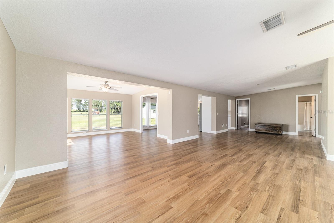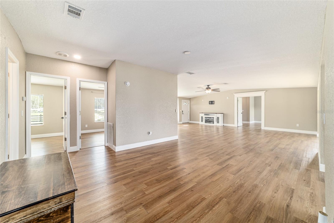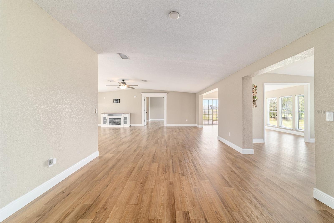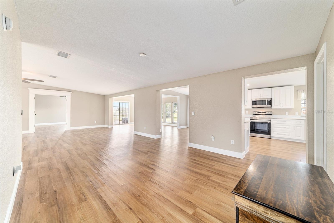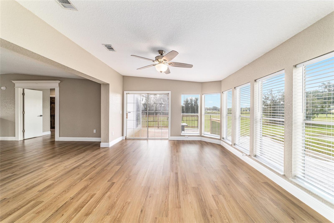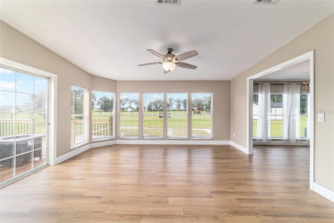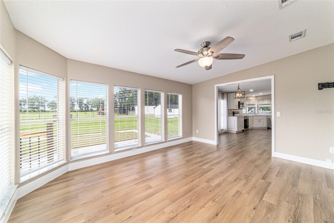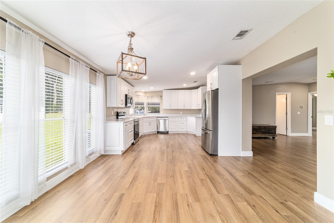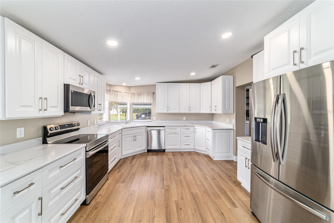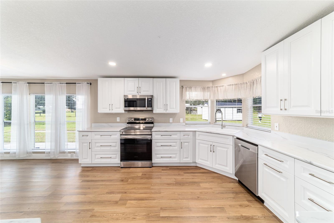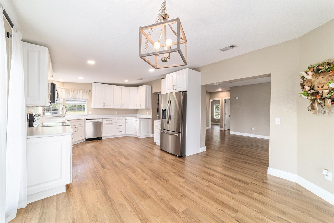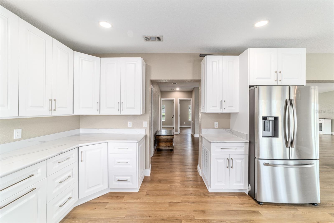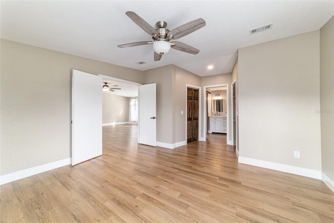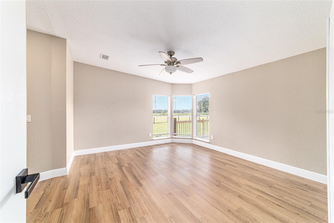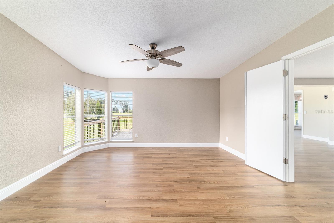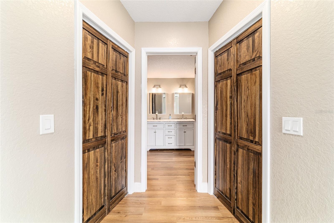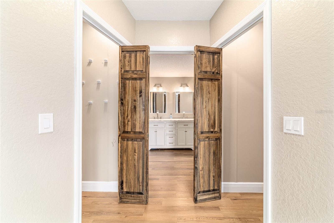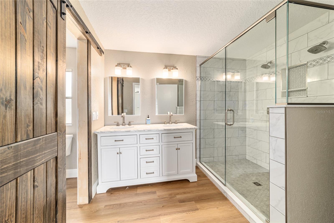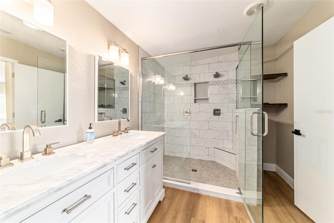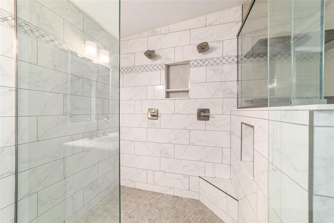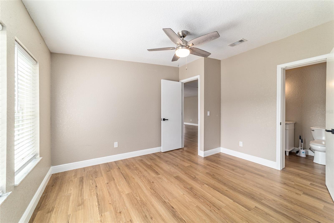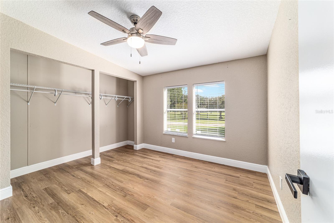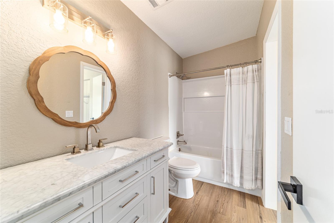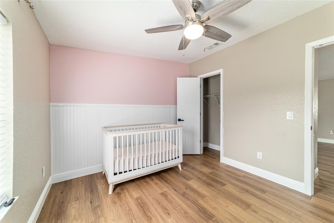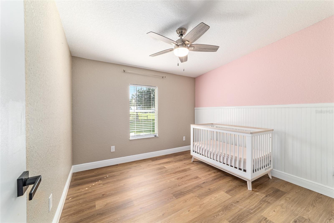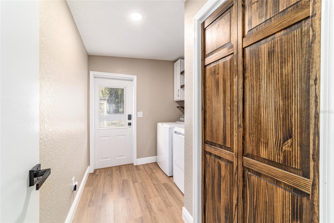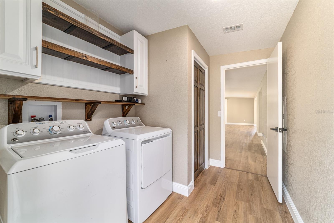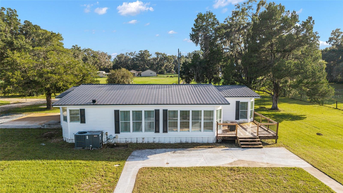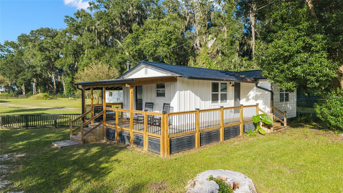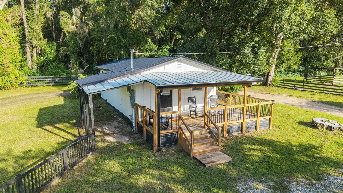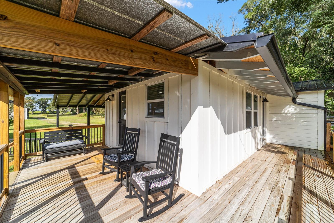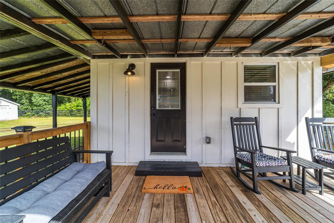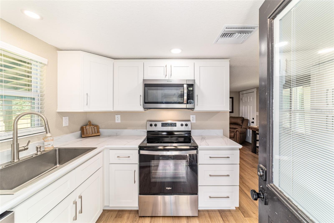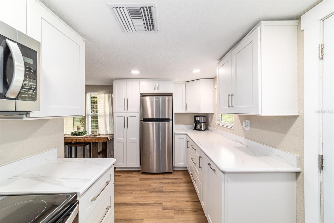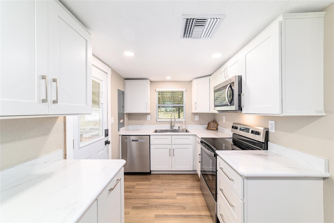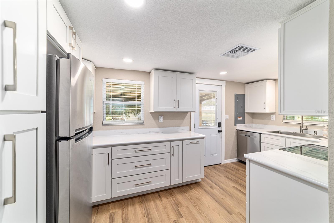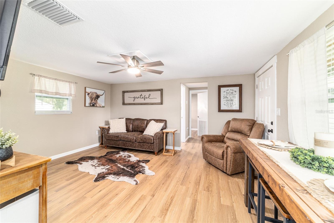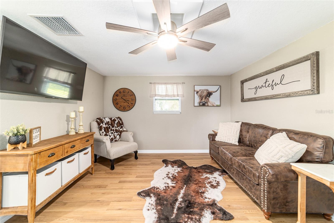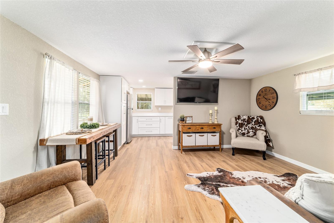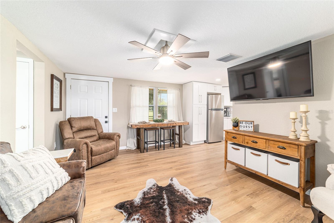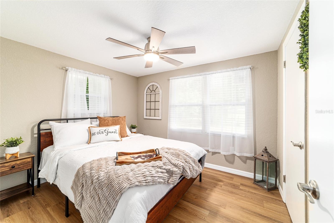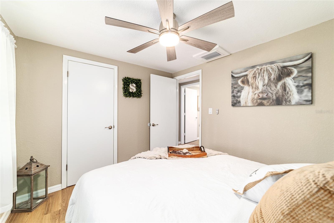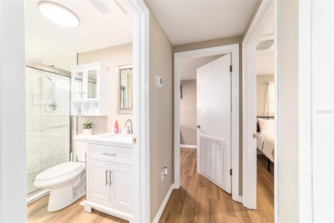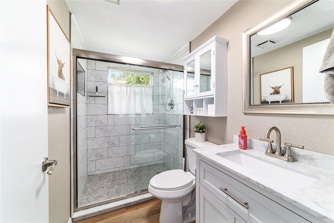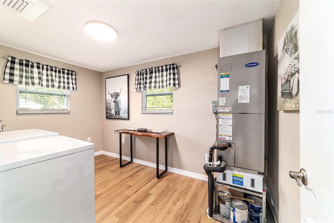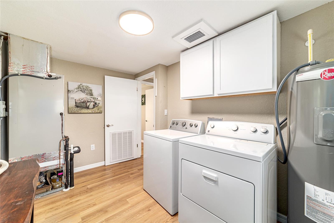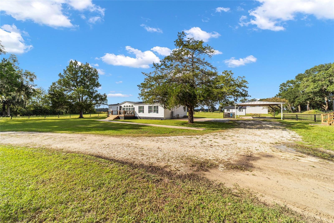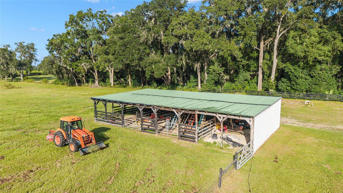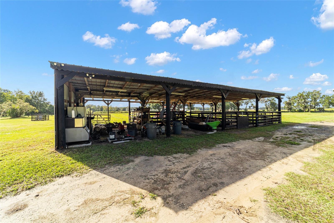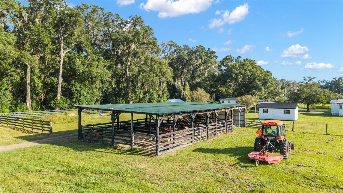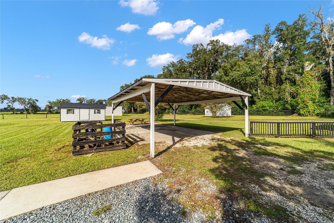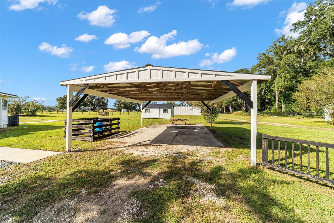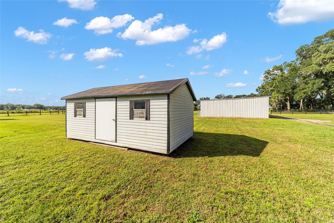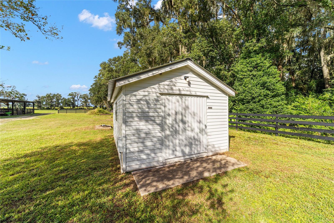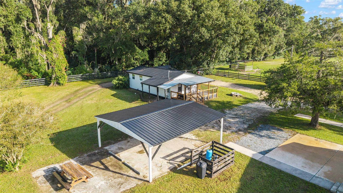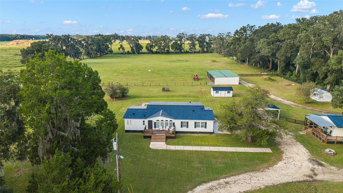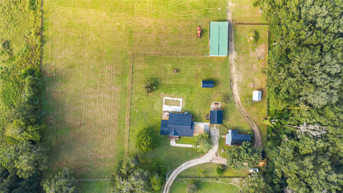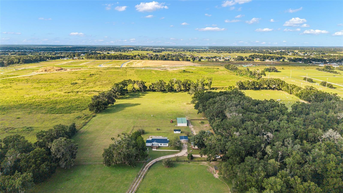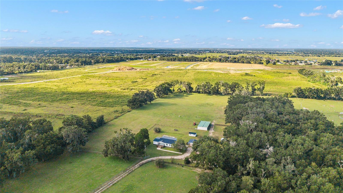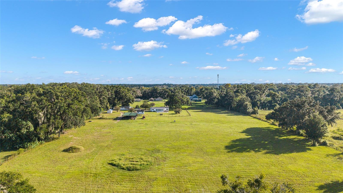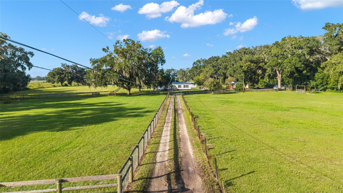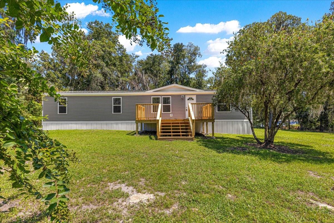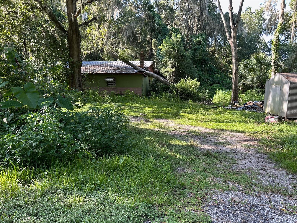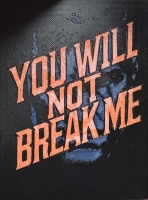PRICED AT ONLY: $550,000
Address: 6155 Stetson Road, BELLEVIEW, FL 34420
Description
Discover this truly unique property, nestled on nearly 7 picturesque acres! This exceptional estate includes a spacious triple wide manufactured home and an adorable remodeled guest cottageideal for multi generational living or as an income producing opportunity.
Both residences were fully remodeled in 2023, including stunning kitchen and bath renovations that bring modern comfort and style to every space. The main residence offers an impressive 2,134 square feet of living space with 3 bedrooms, 2 baths, and a beautiful open concept great room providing ample space for a large dining area or playroomperfect for entertaining. The gorgeous kitchen features new soft close cabinetry, all new appliances, and elegant finishes. The large master suite includes dual walk in closets and a luxurious bathroom with an oversized walk in shower. Enjoy welcoming front and back decks, luxury vinyl plank flooring throughout, and the peace of mind of major updates including a 2020 HVAC system, a 2023 hot water heater, and a 2022 metal roof.
The charming guest cottage compliments the main home perfectly and was beautifully remodeled inside and out in 2023. Updates include all new Hardie board siding, double pane windows, and exterior doors. Inside, youll love the stylish kitchen with new soft close cabinetry, all new appliances, and a farmhouse sink. The cottage also features a cozy living room, one bedroom, a gorgeous bath with a large walk in shower, and a spacious utility area. Additional updates include a 2023 HVAC system, a 2023 hot water heater, and a 2022 metal roof.
Each home is equipped with its own well, septic system, and electric meter for added independence. Outside, enjoy the expansive pasture, a large pole barn, and two storage shedsperfect for animals, hobbies, or equipment. Zoned Agricultural, this peaceful retreat offers endless possibilities and a serene country lifestyle while remaining conveniently located near Belleview, Ocala, and The Villages.
Property Location and Similar Properties
Payment Calculator
- Principal & Interest -
- Property Tax $
- Home Insurance $
- HOA Fees $
- Monthly -
For a Fast & FREE Mortgage Pre-Approval Apply Now
Apply Now
 Apply Now
Apply Now- MLS#: OM711393 ( Residential )
- Street Address: 6155 Stetson Road
- Viewed: 8
- Price: $550,000
- Price sqft: $173
- Waterfront: No
- Year Built: 1998
- Bldg sqft: 3186
- Bedrooms: 4
- Total Baths: 3
- Full Baths: 3
- Garage / Parking Spaces: 2
- Days On Market: 13
- Acreage: 6.92 acres
- Additional Information
- Geolocation: 29.0686 / -82.0475
- County: MARION
- City: BELLEVIEW
- Zipcode: 34420
- Subdivision: Non Sub
- Elementary School: Belleview Santos Elem. School
- Middle School: Belleview Middle School
- High School: Belleview High School
- Provided by: ROBERTS REAL ESTATE INC
- Contact: Melissa Brackett
- 352-351-0011

- DMCA Notice
Features
Building and Construction
- Covered Spaces: 0.00
- Exterior Features: Other, Private Mailbox, Sliding Doors, Storage
- Flooring: Luxury Vinyl
- Living Area: 2762.00
- Roof: Metal
School Information
- High School: Belleview High School
- Middle School: Belleview Middle School
- School Elementary: Belleview-Santos Elem. School
Garage and Parking
- Garage Spaces: 0.00
- Open Parking Spaces: 0.00
Eco-Communities
- Water Source: Well
Utilities
- Carport Spaces: 2.00
- Cooling: Central Air
- Heating: Central, Electric
- Sewer: Septic Needed
- Utilities: Electricity Connected
Finance and Tax Information
- Home Owners Association Fee: 0.00
- Insurance Expense: 0.00
- Net Operating Income: 0.00
- Other Expense: 0.00
- Tax Year: 2024
Other Features
- Appliances: Built-In Oven, Dishwasher, Dryer, Microwave, Range, Refrigerator
- Country: US
- Interior Features: Built-in Features, Cathedral Ceiling(s), Ceiling Fans(s), Eat-in Kitchen, Primary Bedroom Main Floor, Split Bedroom, Thermostat, Walk-In Closet(s), Window Treatments
- Legal Description: SEC 30 TWP 16 RGE 23 COM AT NE COR OF NE 1/4 OF SW 1/4 TH W 493.68 FT FOR POB S 00-30-20 E 421.72 FT S 87-39-40 W 100 FT TH S 00-30-20 E 400 FT TH S 87-39-40 W 314.77 FT TH N 00-30-20 W TO N BDY OF NE 1/4 OF SW 1/4 TH E ALONG N BDY OF NE 1/4 OF SW 1/ 4 TO POB
- Levels: One
- Area Major: 34420 - Belleview
- Occupant Type: Vacant
- Parcel Number: 37923-000-00
- Possession: Close Of Escrow
- Zoning Code: AG
Nearby Subdivisions
Similar Properties
Contact Info
- The Real Estate Professional You Deserve
- Mobile: 904.248.9848
- phoenixwade@gmail.com
