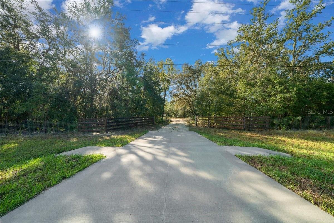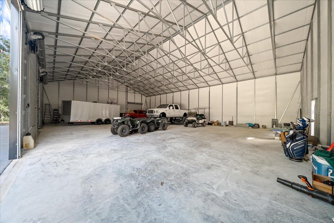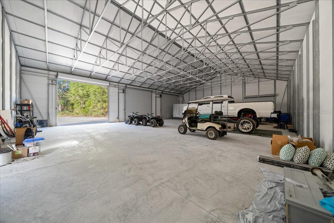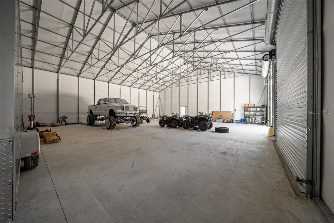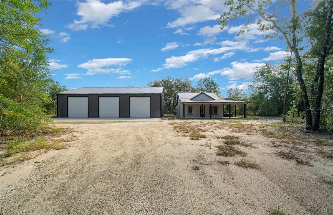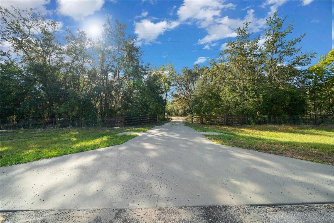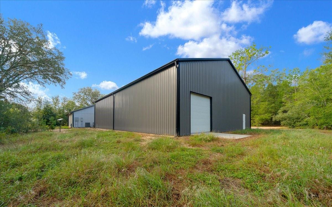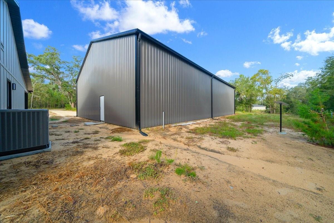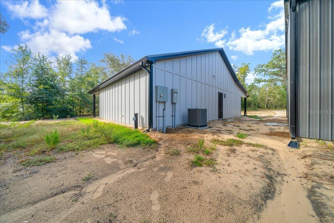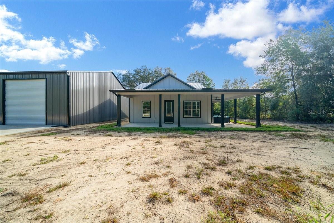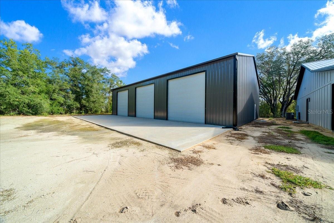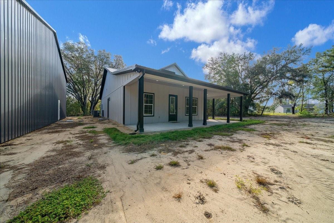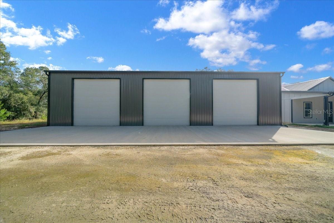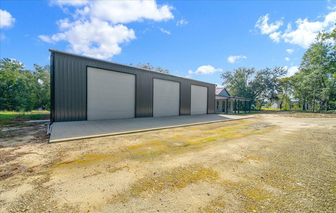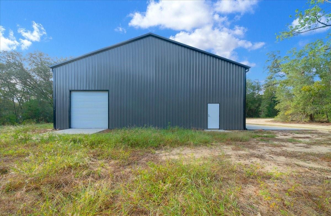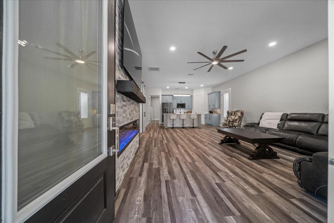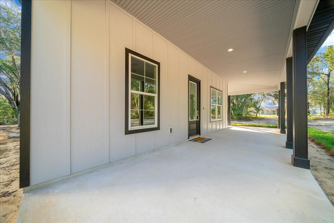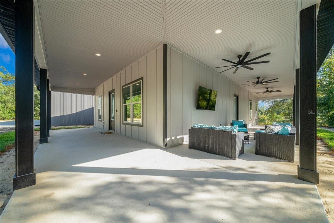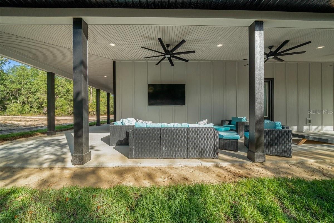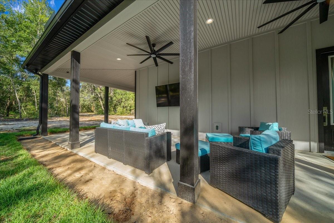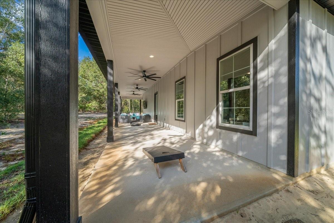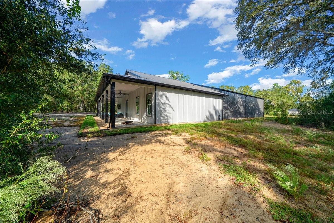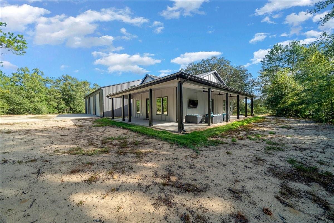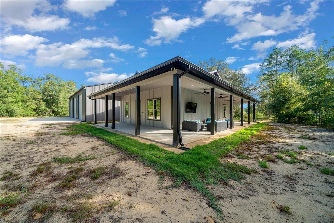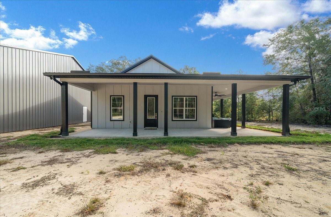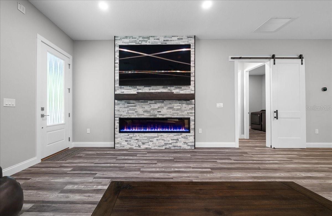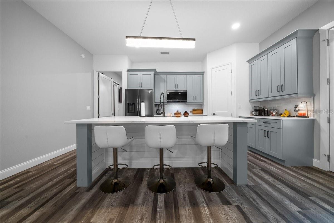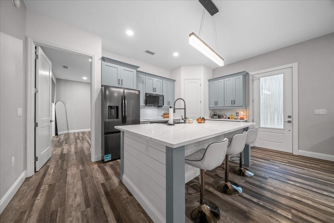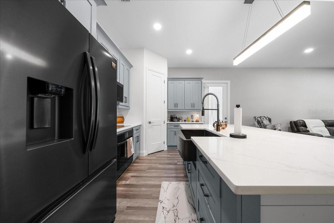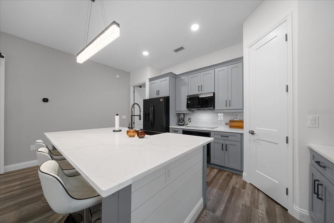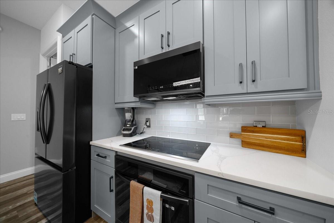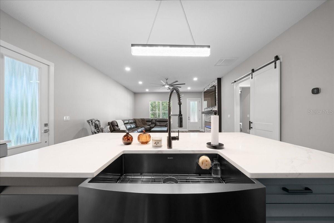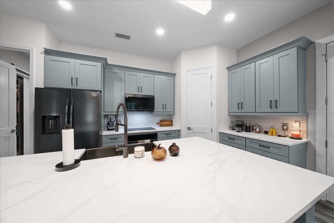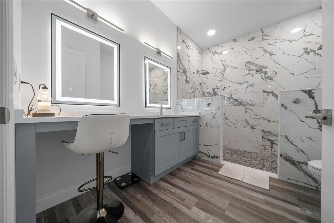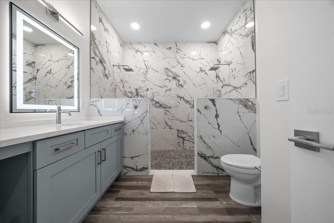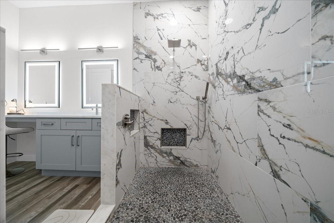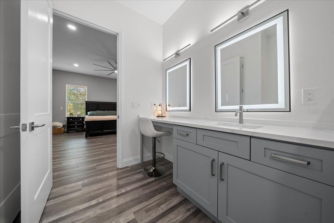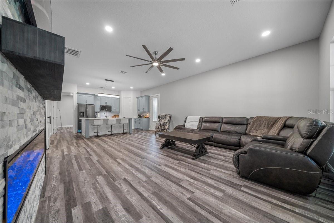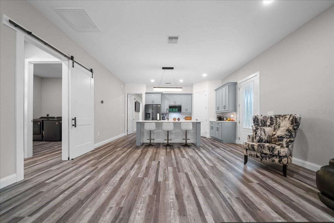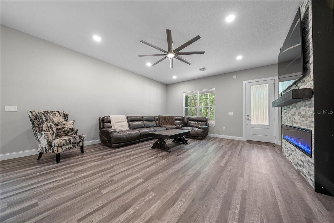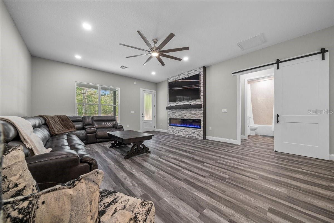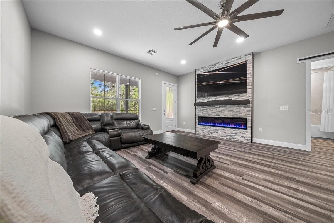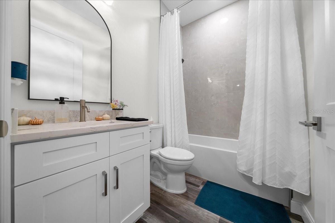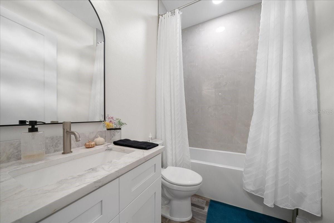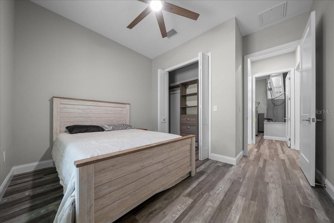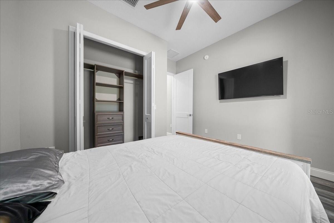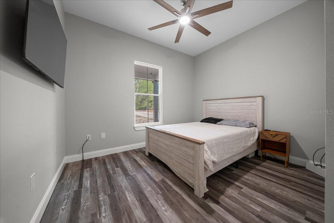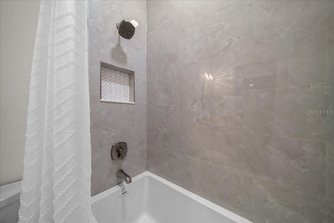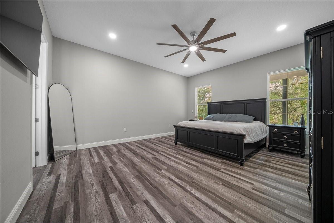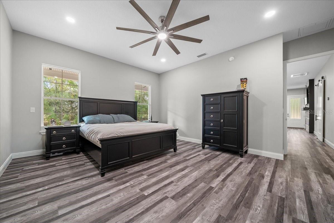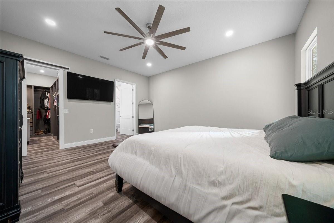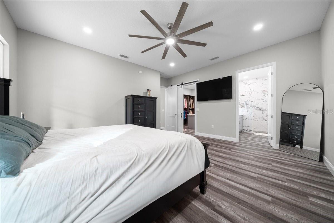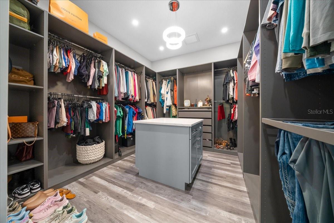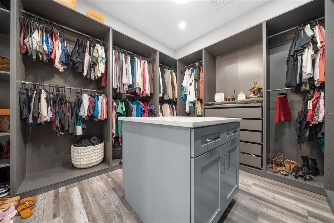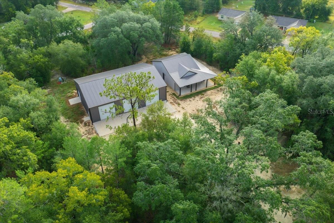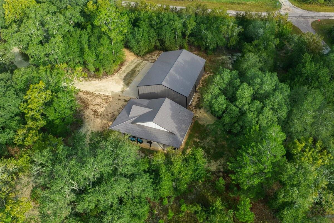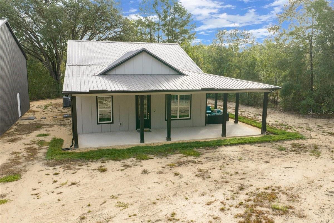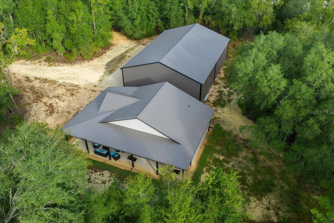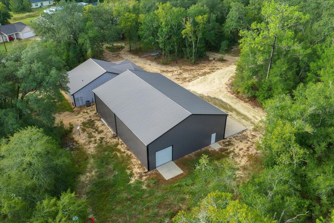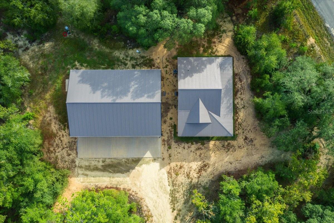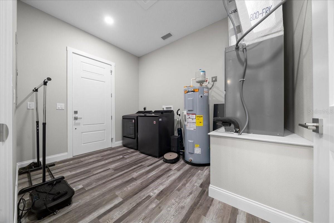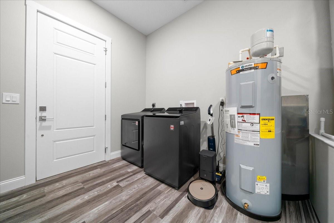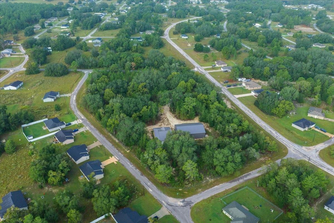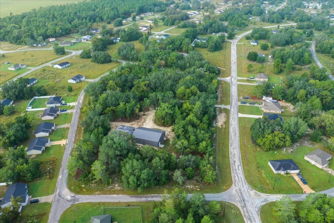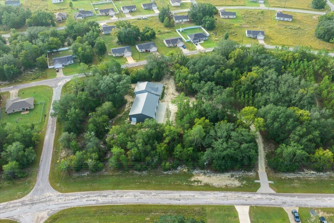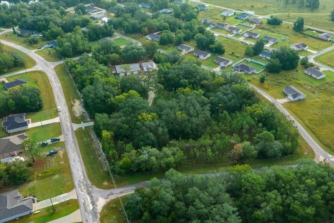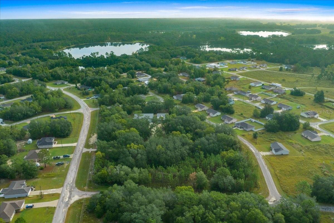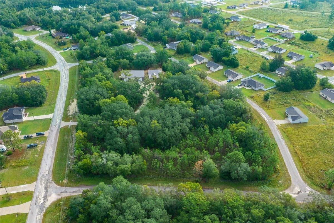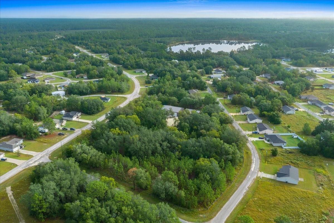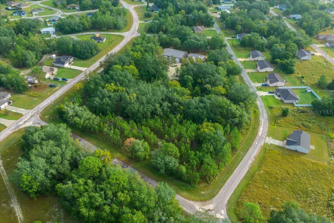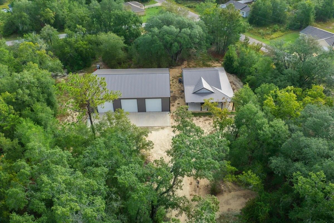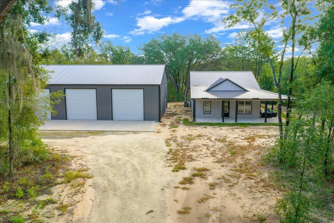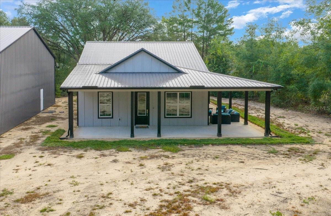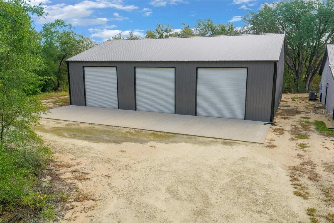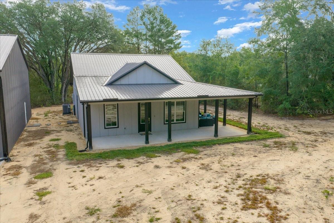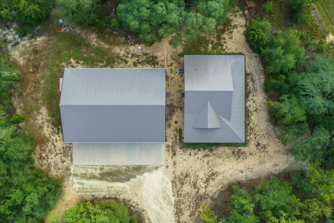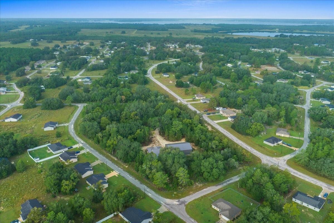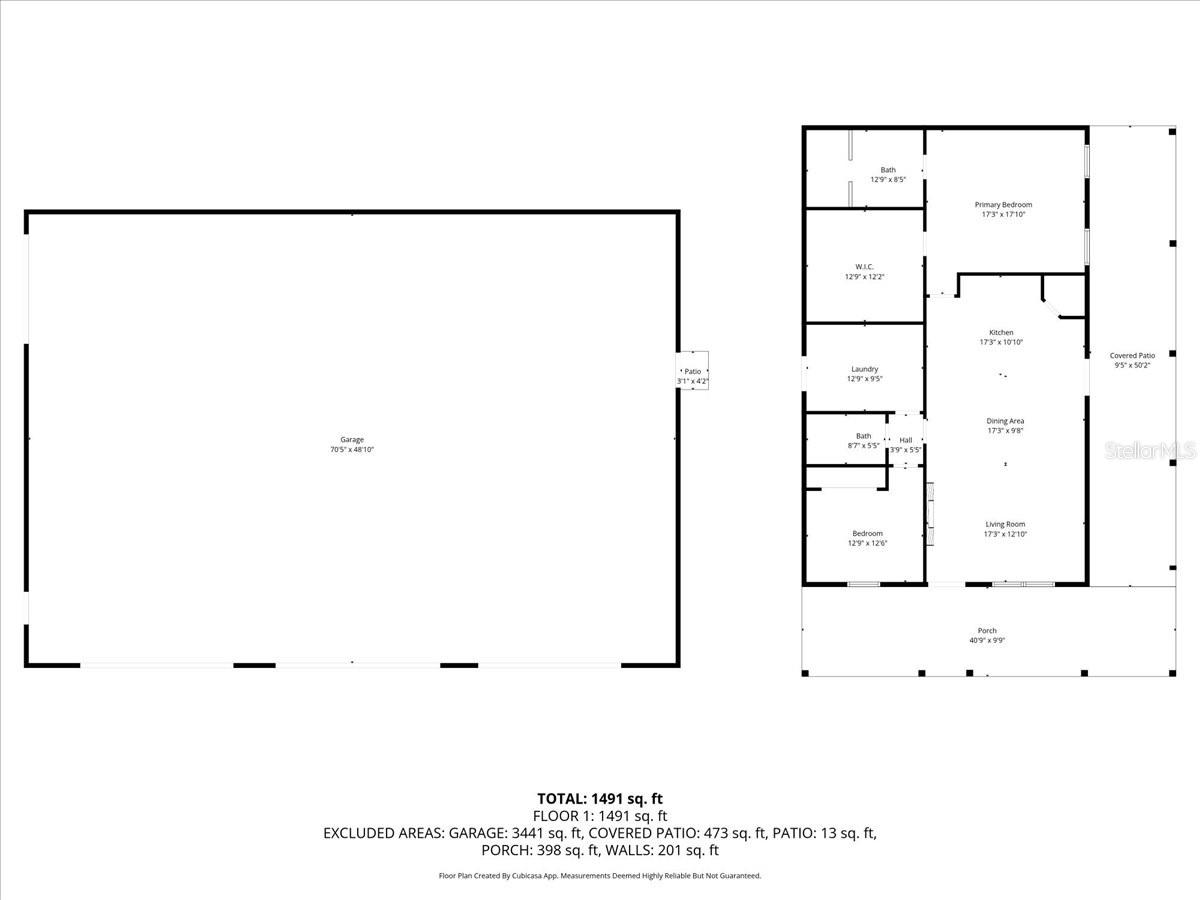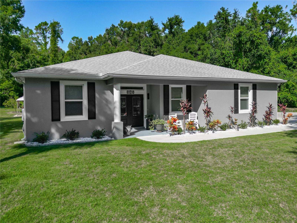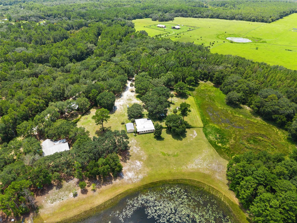PRICED AT ONLY: $625,000
Address: 252 Malauka Road, OCKLAWAHA, FL 32179
Description
Built with precision and set on 5.4 private acres, this 2025 custom home reflects exceptional craftsmanship inside and out. A covered wraparound porch frames the home and creates extraordinary outdoor living surrounded by open land and mature trees. Inside, the great room centers around a stone accent wall and linear fireplace, leading to a kitchen finished with quartz surfaces, matte black appliances, and custom cabinetry. An oversized walk in pantry adds storage and organization for daily living.
The primary suite includes a marble accented bath with dual illuminated mirrors, a walk in shower, and a remarkable 12x12 custom closet with built in shelving, center island, and integrated lighting. A second bedroom and full bath complete the interior layout.
Construction details were elevated far beyond standard with this property. All walls and roof were sheathed in plywood, and additional framing was installed to create a flawless Hardy board exterior with concealed fasteners. Black gutters with stainless steel leaf guards are installed on the home. The HVAC system includes a true duct board trunk, filter back returns, pleated filters, and an Ecobee thermostat with movable sensor for balanced temperature control. The well extends more than 300 feet and includes a dedicated service outlet for a filtration system.
The HUGE detached 50x70 garage offers substantial space for vehicles, storage, and workshop use plus carries 6 inch black gutters with stainless steel leaf guards. Additionally, the property includes a 400 amp underground electrical system with a 200 amp house disconnect, generator transfer switch, and a dedicated 200 amp breaker for the garage. Electrical conduit and permitting are already in place for completion.
Property Location and Similar Properties
Payment Calculator
- Principal & Interest -
- Property Tax $
- Home Insurance $
- HOA Fees $
- Monthly -
For a Fast & FREE Mortgage Pre-Approval Apply Now
Apply Now
 Apply Now
Apply Now- MLS#: OM712743 ( Residential )
- Street Address: 252 Malauka Road
- Viewed: 1
- Price: $625,000
- Price sqft: $403
- Waterfront: No
- Year Built: 2025
- Bldg sqft: 1550
- Bedrooms: 2
- Total Baths: 2
- Full Baths: 2
- Garage / Parking Spaces: 8
- Acreage: 5.40 acres
- Additional Information
- Geolocation: 29.0081 / -81.8784
- County: MARION
- City: OCKLAWAHA
- Zipcode: 32179
- Subdivision: Silver Spgs Shores
- Provided by: BERKSHIRE HATHAWAY HS FLORIDA
- Contact: Marlene Williamson
- 352-622-9700

- DMCA Notice
Features
Building and Construction
- Covered Spaces: 0.00
- Exterior Features: Sidewalk
- Flooring: Luxury Vinyl
- Living Area: 1550.00
- Roof: Metal
Property Information
- Property Condition: Completed
Garage and Parking
- Garage Spaces: 8.00
- Open Parking Spaces: 0.00
Eco-Communities
- Water Source: Well
Utilities
- Carport Spaces: 0.00
- Cooling: Central Air
- Heating: Central, Electric, Heat Pump
- Pets Allowed: Yes
- Sewer: Septic Tank
- Utilities: Cable Connected, Electricity Connected
Finance and Tax Information
- Home Owners Association Fee: 0.00
- Insurance Expense: 0.00
- Net Operating Income: 0.00
- Other Expense: 0.00
- Tax Year: 2024
Other Features
- Appliances: Built-In Oven, Cooktop, Dishwasher, Dryer, Electric Water Heater, Microwave, Refrigerator, Washer
- Country: US
- Interior Features: Ceiling Fans(s), High Ceilings, Kitchen/Family Room Combo, Open Floorplan, Smart Home, Split Bedroom, Stone Counters, Walk-In Closet(s)
- Legal Description: SEC 14 TWP 17 RGE 24 PLAT BOOK J PAGE 268 SILVER SPRINGS SHORES UNIT NO 31 TRACT BT
- Levels: One
- Area Major: 32179 - Ocklawaha
- Occupant Type: Owner
- Parcel Number: 9031-0000-01
- Possession: Close Of Escrow
- Zoning Code: R1
Nearby Subdivisions
Classic Rdg
Connors Sub
Dounelis Clark
Driscolls
Eagleton Place
Forest Lakes Park
Frst Lakes Park
Govt Lease Lt Shoesole Lake
Hugh Thompson
Lake Bryant Shores
Lake Faye
Lake Weir Beach Sec
Lee Driscoll
Lowries Sub
N/a
None
Not Applicable
Not On List
Not On The List
Oak Cove
Resi
Silver Spgs Shores
Silver Spgs Shores #36
Silver Spgs Shores 36
Silver Spgs Shores Un #36
Silver Spgs Shores Un 31
Silver Spgs Shores Un 35
Silver Spgs Shores Un 36
Silver Spgs Shores Un 37
Silver Spgs Shores Un 38
Silver Spgs Shores Un 42
Silver Spgs Shores Un 44
Silver Spring Shores
Silver Springs Shores
Twin Lakes Ranchettes
Winding Waters Add 01
Woods Lakes
Woods Lakes Sub
Woods & Lakes
Woods And Lakes
Woods Lake
Similar Properties
Contact Info
- The Real Estate Professional You Deserve
- Mobile: 904.248.9848
- phoenixwade@gmail.com
