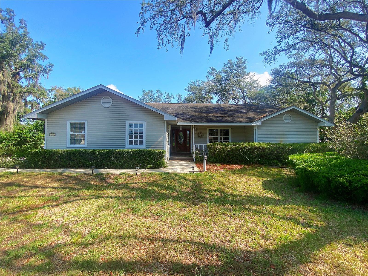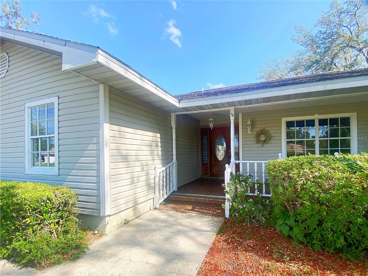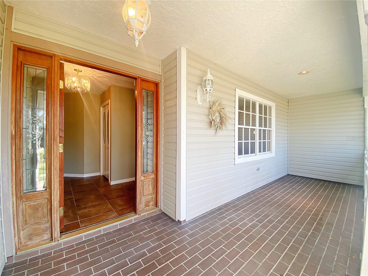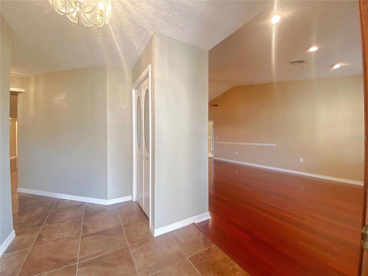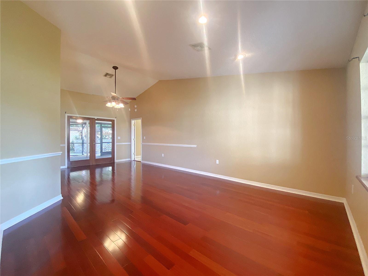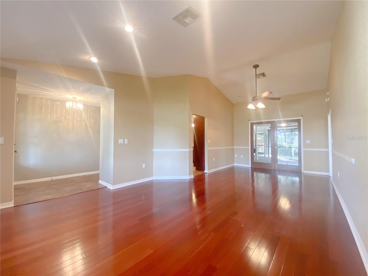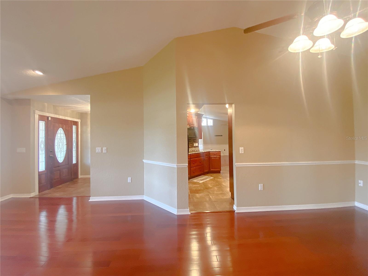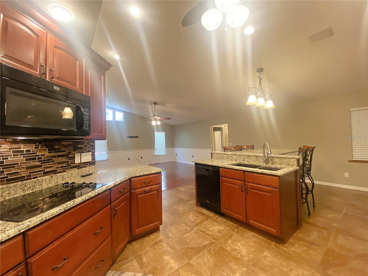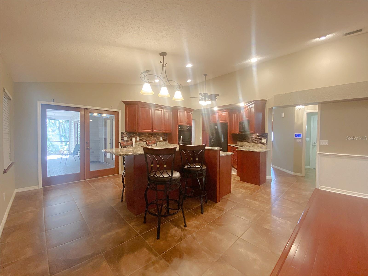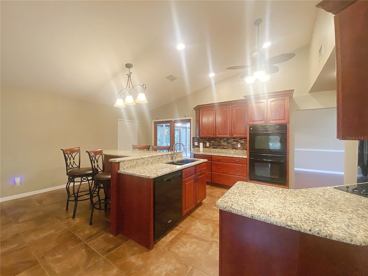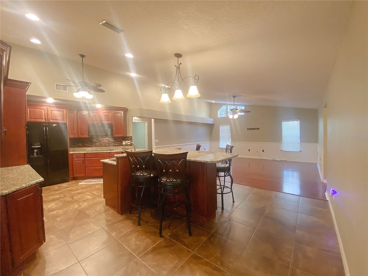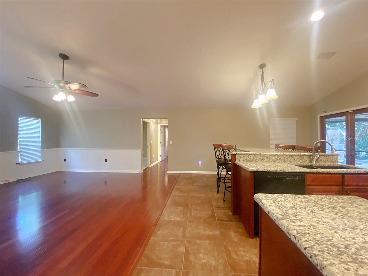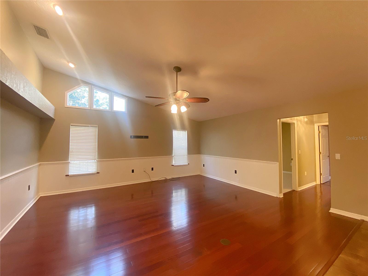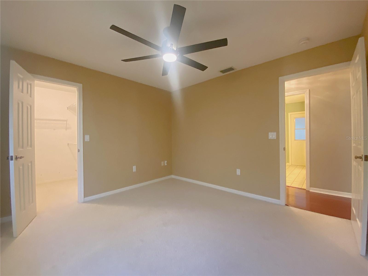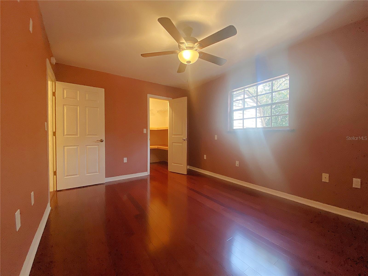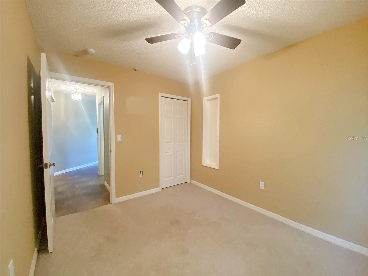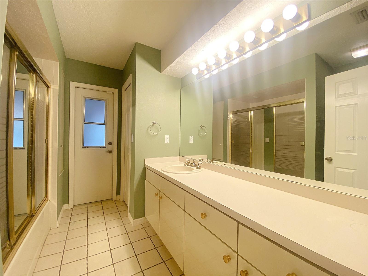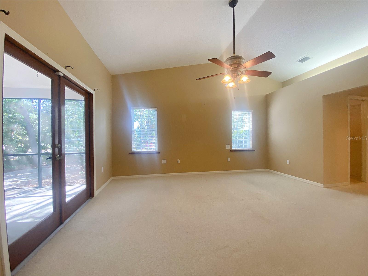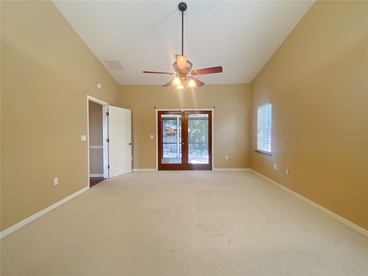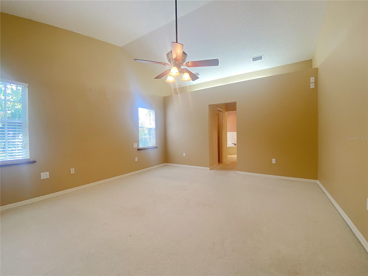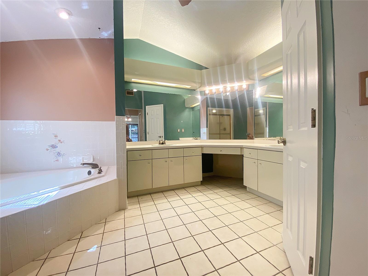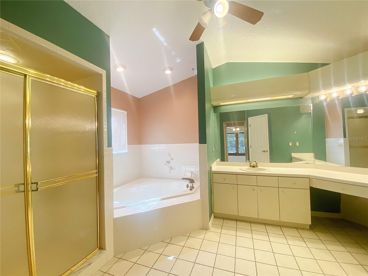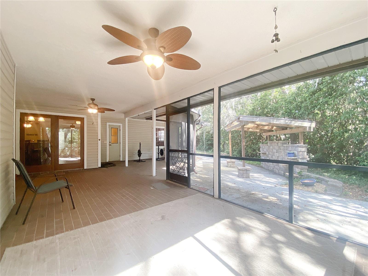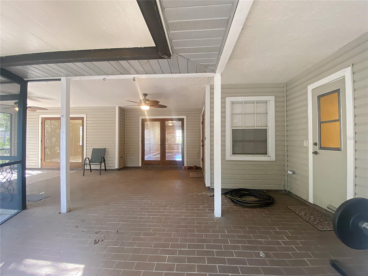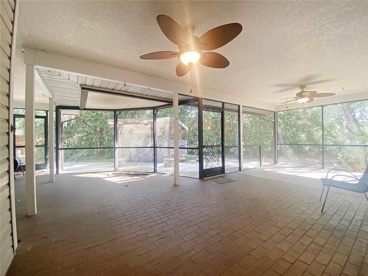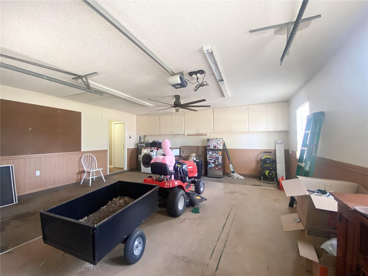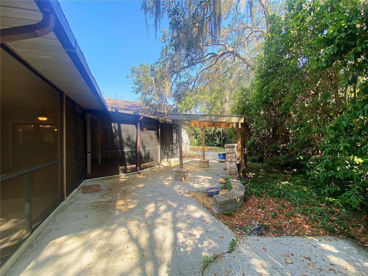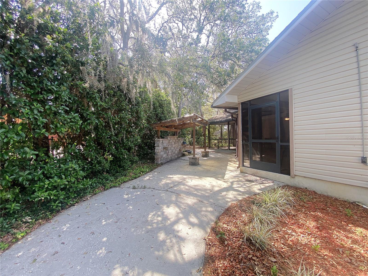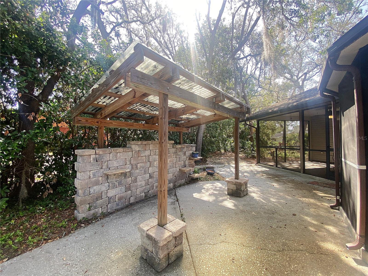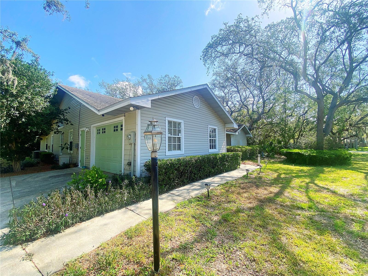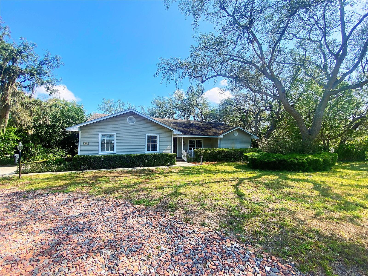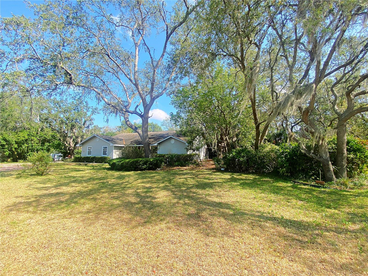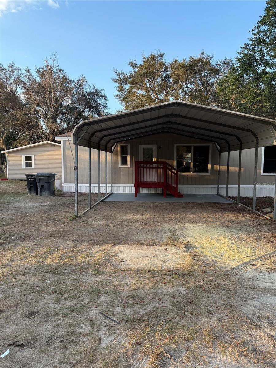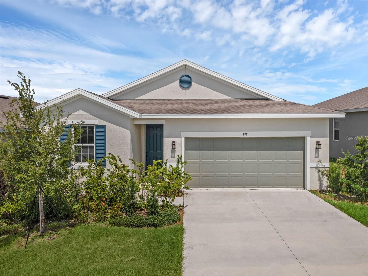PRICED AT ONLY: $2,300
Address: 994 Country Lake Circle, LAKE WALES, FL 33898
Description
Welcome to your next home in the highly sought after Country Oaks community of Lake Wales! This expansive 4 bedroom, 2 bath residence sits on an oversized corner lot and offers the perfect combination of comfort, functionality, and charm. Step onto the quaint front porch with elegant brick flooring, setting the tone for the inviting interiors. The foyer includes a convenient coat closet and opens to a spacious combined living and dining area, ideal for both everyday living and entertaining. French doors from the dining room lead to a huge, screened back lanai, creating a seamless indoor outdoor flow. The kitchen is a chefs dream, boasting updated cabinets, granite countertops, and ample storage space. A cooktop with a double wall oven enhances functionality, while the center island features a double stainless steel sink and an attached high top table with seating for four. The open concept layout continues into the family room, making it the perfect hub for gatherings. Three well appointed guest bedrooms and a full guest bath are located just off the family room, offering privacy and comfort. On the opposite side of the home, the master suite provides a private retreat with French doors to the lanai, accent lighting, and a luxurious en suite bathroom featuring dual sinks, vanity area, garden tub, separate shower, private toilet closet, and walk in closet. Enjoy Florida living at its finest on the spacious screened lanai, perfect for entertaining or relaxing in peace. Strategically placed landscaping ensures privacy while enjoying the backyard pergola and serene surroundings. Additional features include a one car garage with extra storage space and a pet friendly policy. (Sorry, NO smoking allowed.) Don't miss this incredible rental opportunity in one of Lake Wales' most desirable neighborhoods!
Property Location and Similar Properties
Payment Calculator
- Principal & Interest -
- Property Tax $
- Home Insurance $
- HOA Fees $
- Monthly -
For a Fast & FREE Mortgage Pre-Approval Apply Now
Apply Now
 Apply Now
Apply Now- MLS#: P4934646 ( Residential Lease )
- Street Address: 994 Country Lake Circle
- Viewed: 52
- Price: $2,300
- Price sqft: $1
- Waterfront: No
- Year Built: 1991
- Bldg sqft: 3244
- Bedrooms: 4
- Total Baths: 2
- Full Baths: 2
- Garage / Parking Spaces: 1
- Days On Market: 103
- Additional Information
- Geolocation: 27.9169 / -81.5321
- County: POLK
- City: LAKE WALES
- Zipcode: 33898
- Subdivision: Country Oaks Estates
- Elementary School: Spook Hill Elem
- Middle School: Mclaughlin Middle
- High School: Bartow High
- Provided by: FULL SERVICE PROPERTY MANAGEMENT
- Contact: Michelle Heath
- 863-528-3123

- DMCA Notice
Features
Building and Construction
- Covered Spaces: 0.00
- Exterior Features: French Doors, Rain Gutters
- Flooring: Carpet, Ceramic Tile, Wood
- Living Area: 2244.00
- Other Structures: Shed(s)
Land Information
- Lot Features: Corner Lot, Landscaped, Oversized Lot, Paved
School Information
- High School: Bartow High
- Middle School: Mclaughlin Middle
- School Elementary: Spook Hill Elem
Garage and Parking
- Garage Spaces: 1.00
- Open Parking Spaces: 0.00
- Parking Features: Circular Driveway, Driveway, Garage Door Opener, Garage Faces Side
Eco-Communities
- Water Source: Public
Utilities
- Carport Spaces: 0.00
- Cooling: Central Air
- Heating: Central
- Pets Allowed: Yes
- Sewer: Septic Tank
- Utilities: Cable Available, Electricity Connected, Phone Available, Public, Water Connected
Finance and Tax Information
- Home Owners Association Fee: 0.00
- Insurance Expense: 0.00
- Net Operating Income: 0.00
- Other Expense: 0.00
Other Features
- Appliances: Built-In Oven, Cooktop, Dishwasher, Dryer, Electric Water Heater, Microwave, Refrigerator, Washer
- Country: US
- Furnished: Unfurnished
- Interior Features: Built-in Features, Ceiling Fans(s), Chair Rail, Eat-in Kitchen, High Ceilings, Living Room/Dining Room Combo, Open Floorplan, Primary Bedroom Main Floor, Split Bedroom, Stone Counters, Walk-In Closet(s)
- Levels: One
- Area Major: 33898 - Lake Wales
- Occupant Type: Vacant
- Parcel Number: 28-29-32-937721-002450
- Possession: Rental Agreement
- Views: 52
Owner Information
- Owner Pays: Grounds Care
Nearby Subdivisions
Similar Properties
Contact Info
- The Real Estate Professional You Deserve
- Mobile: 904.248.9848
- phoenixwade@gmail.com
