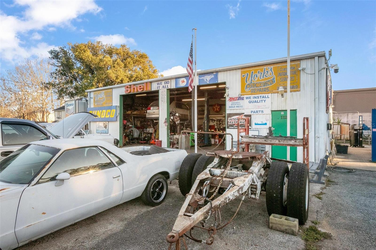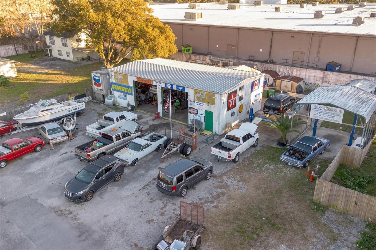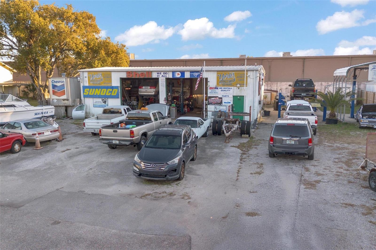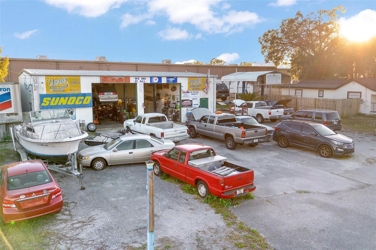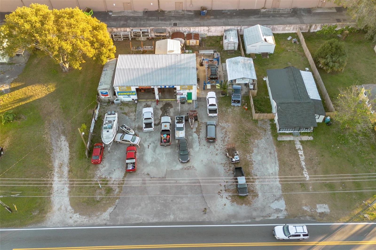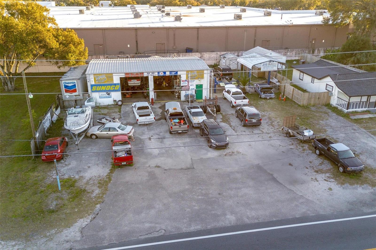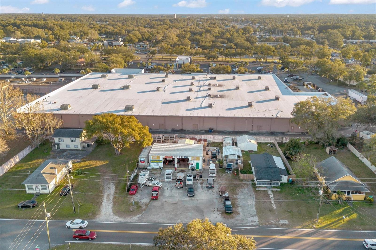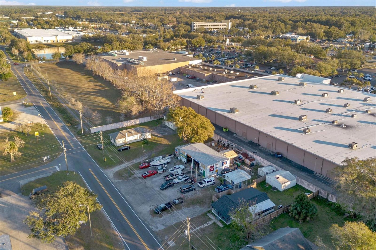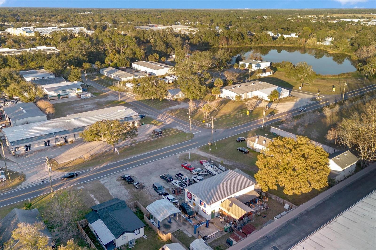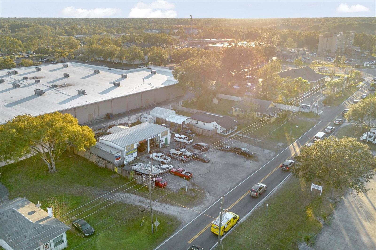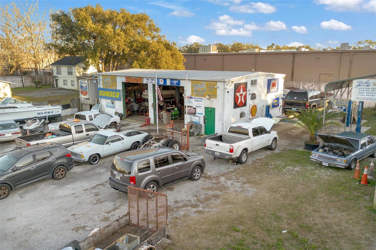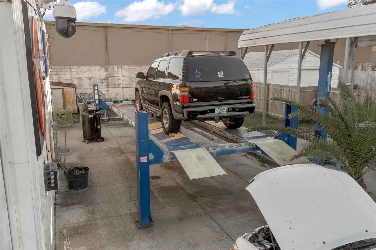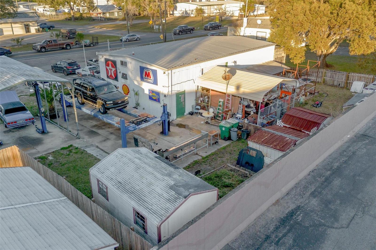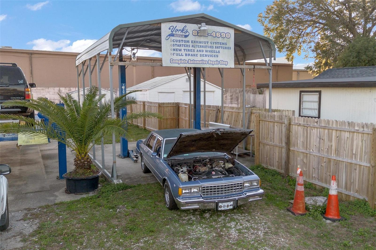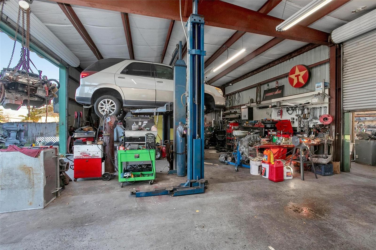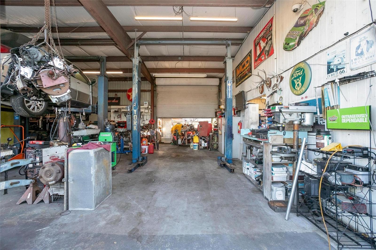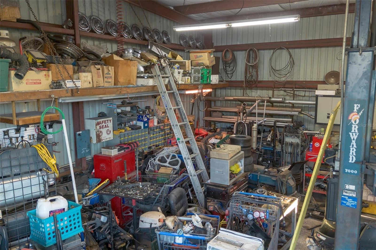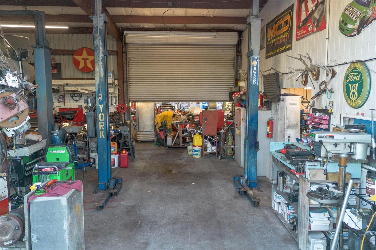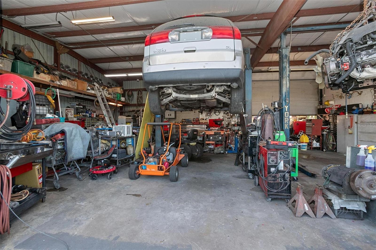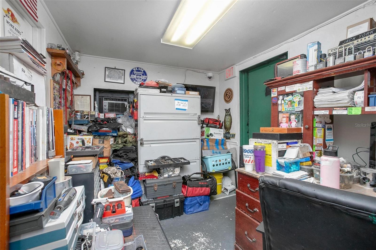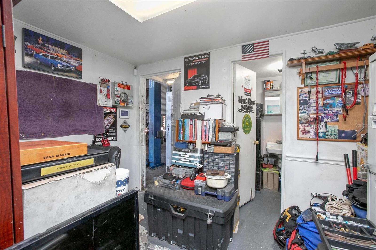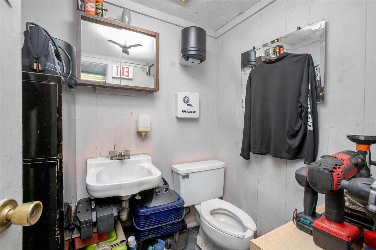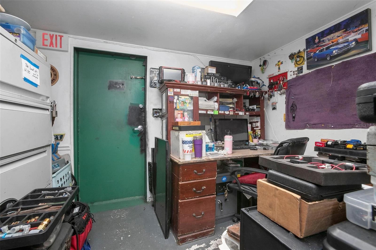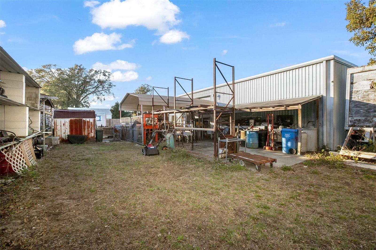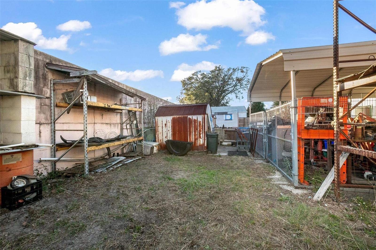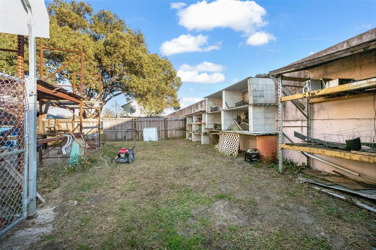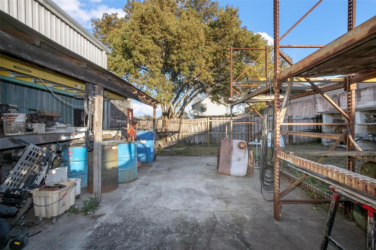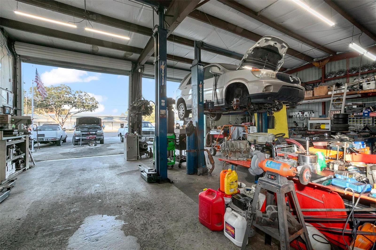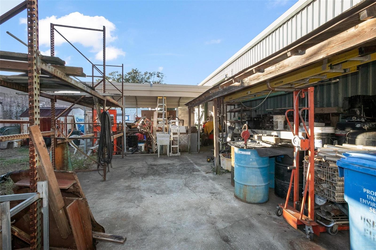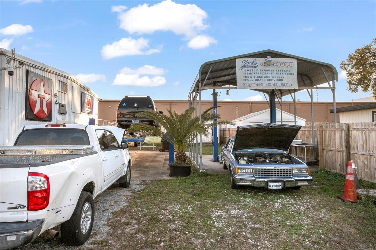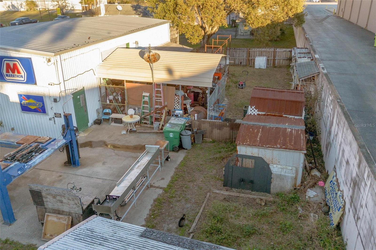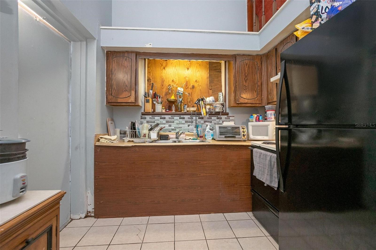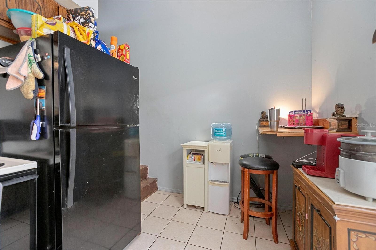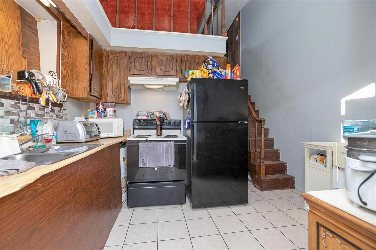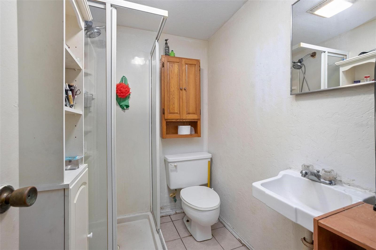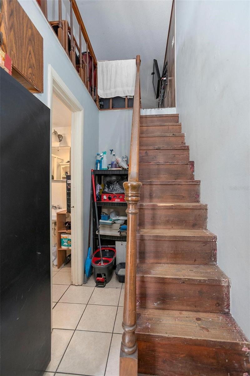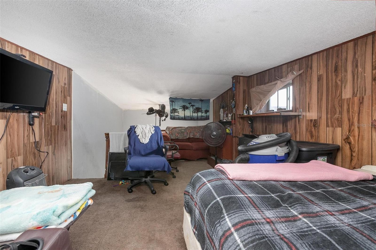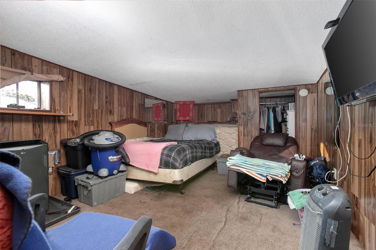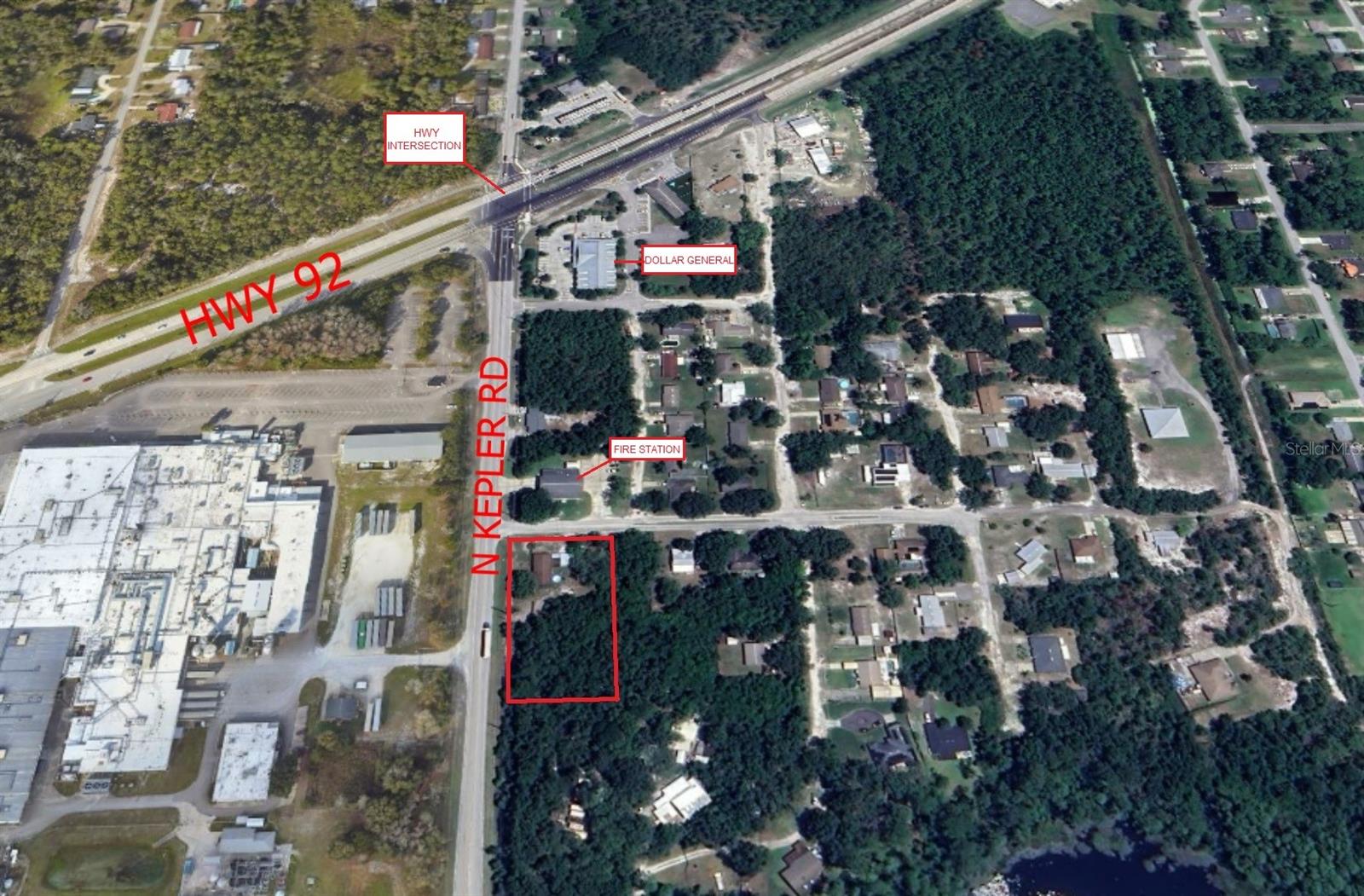PRICED AT ONLY: $475,000
Address: 112 Old Daytona Road, DELAND, FL 32724
Description
Deland Commercial Building Located directly behind Northgate Shopping Center and just off of 1792/Woodland Blvd in DeLand. Currently running as an automotive shop. This property offers a garage space, office, and apartment with full kitchen and bath. The main garage space is 30x30 with three bay doors, two side by side bays and one front/rear, drive through bay. Three hundred square feet of office and half bath are accessible from the front of the building and the main garage. Sale includes three lifts : Interior FORWARD AUTOMOTIVE Lift 9000 Extended Height and two exterior lifts, one FORWARD Lift 9000 Extended Height under a metal canopy and a Four Post Lift with Alignment Rack, 35000 lbs capacity, 335 inches with two Rolling Jacks. The back apartment is accessible through the rear of the building through a private entrance. Approximately 700 sq ft, the loft apartment offers a downstairs kitchen with oven and refrigerator and a downstairs bathroom with step in shower unit. The upstairs loft area is spacious enough for a bed, couch, and additional furniture. The back of the property offers storage and additional awnings. Some specialty tools and equipment offered in the sale.
Property Location and Similar Properties
Payment Calculator
- Principal & Interest -
- Property Tax $
- Home Insurance $
- HOA Fees $
- Monthly -
For a Fast & FREE Mortgage Pre-Approval Apply Now
Apply Now
 Apply Now
Apply Now- MLS#: V4940213 ( Commercial Sale )
- Street Address: 112 Old Daytona Road
- Viewed: 34
- Price: $475,000
- Price sqft: $317
- Waterfront: No
- Year Built: 1978
- Bldg sqft: 1500
- Days On Market: 210
- Additional Information
- Geolocation: 29.0571 / -81.3028
- County: VOLUSIA
- City: DELAND
- Zipcode: 32724
- Subdivision: Harveys
- Provided by: LPT REALTY
- Contact: Dianne Wodz
- 877-366-2213

- DMCA Notice
Features
Building and Construction
- Covered Spaces: 0.00
- Flooring: Concrete
- Living Area: 2000.00
- Other Structures: Containers, Garage(s), Storage
- Roof: Metal
Land Information
- Lot Features: City Limits, Near Public Transit, Paved
Garage and Parking
- Garage Spaces: 0.00
- Open Parking Spaces: 0.00
Eco-Communities
- Water Source: Public
Utilities
- Carport Spaces: 0.00
- Cooling: Wall/Window Unit(s)
- Heating: None
- Road Frontage Type: City Street
- Sewer: Public Sewer
- Utilities: Electricity Available, Public, Water Connected
Finance and Tax Information
- Home Owners Association Fee: 0.00
- Insurance Expense: 0.00
- Net Operating Income: 0.00
- Other Expense: 0.00
- Tax Year: 2024
Other Features
- Appliances: Microwave, Refrigerator
- Country: US
- Legal Description: LOTS 22 TO 25 INC HARVEYS SUB MB 6 PG 213 PER OR 4307 PG 0878
- Levels: Two
- Area Major: 32724 - Deland
- Occupant Type: Owner
- Parcel Number: 7004-01-00-0220
- Possession: Close Of Escrow
- Views: 34
- Zoning Code: 05C2
Nearby Subdivisions
Similar Properties
Contact Info
- The Real Estate Professional You Deserve
- Mobile: 904.248.9848
- phoenixwade@gmail.com
