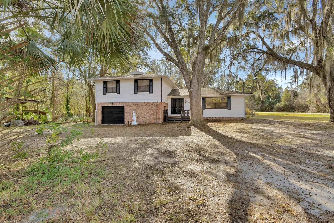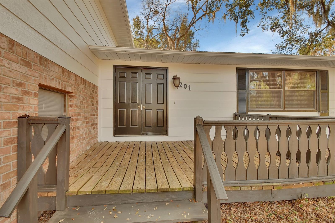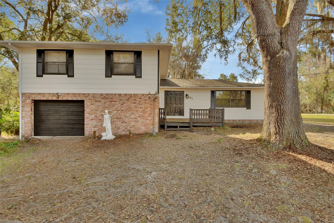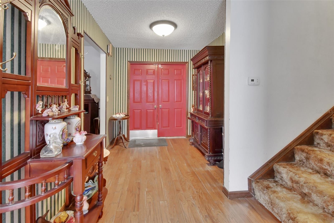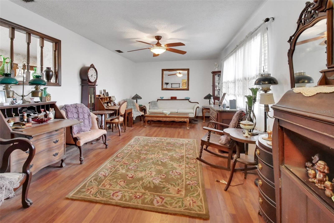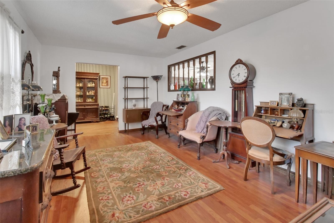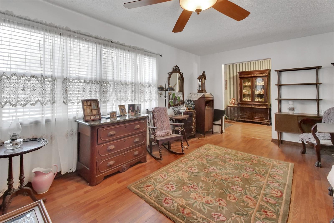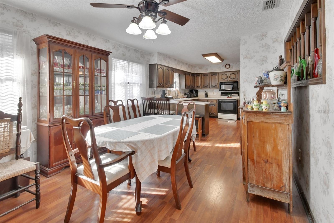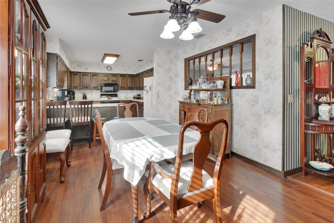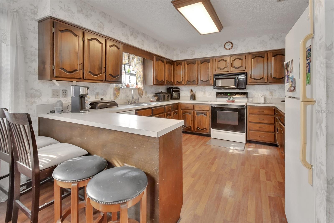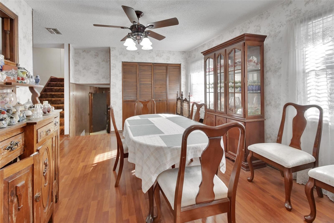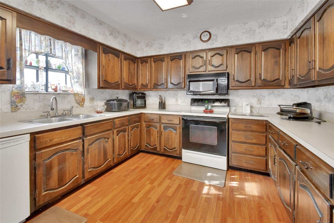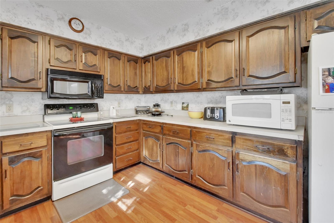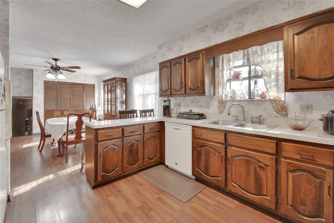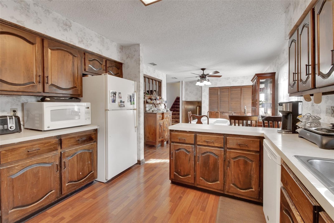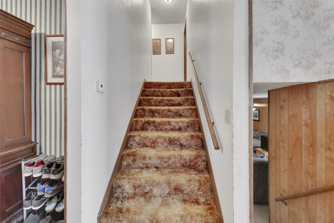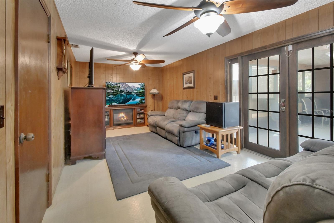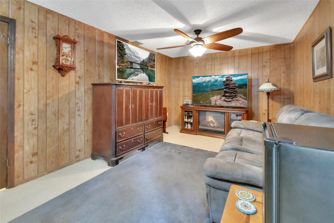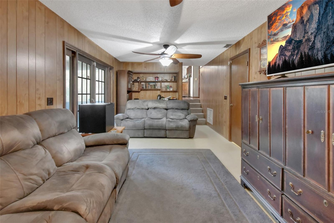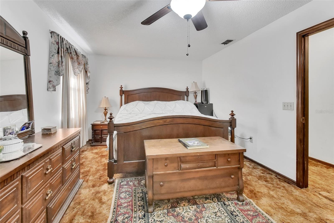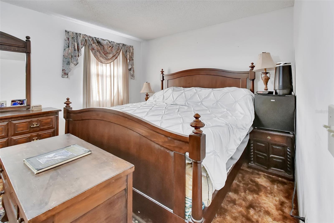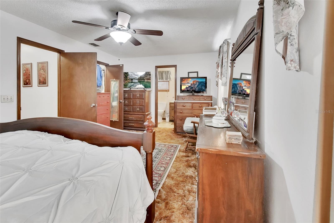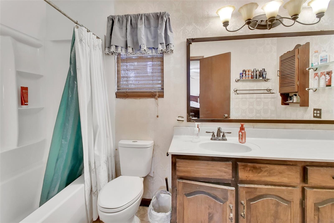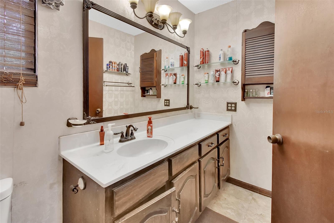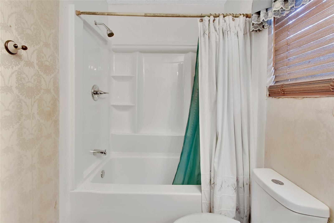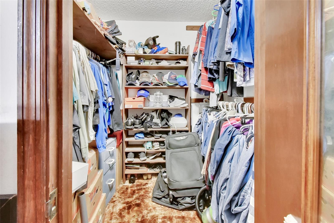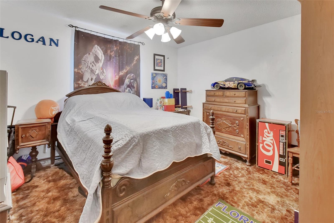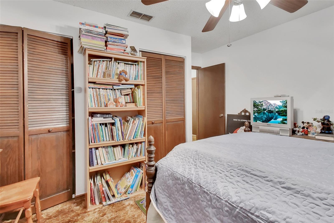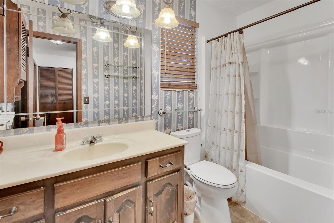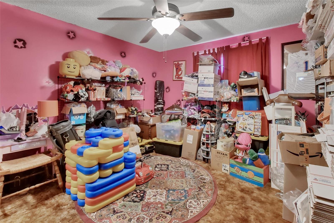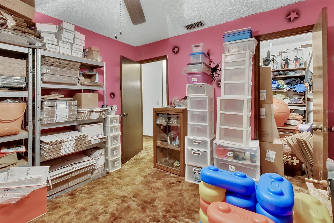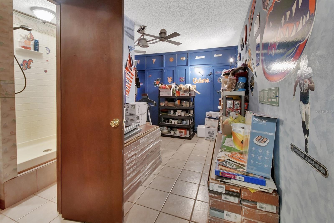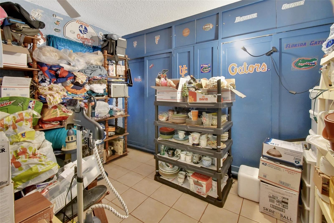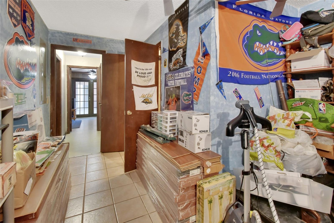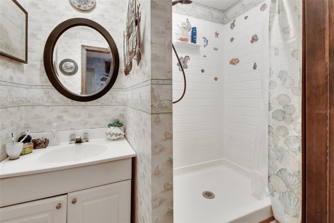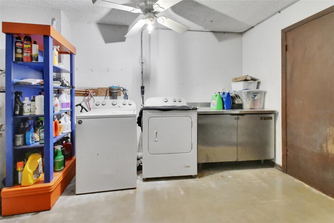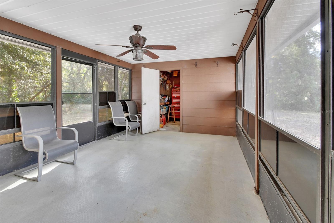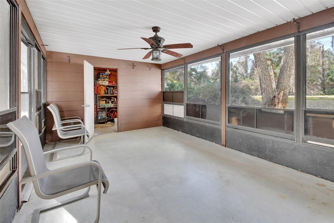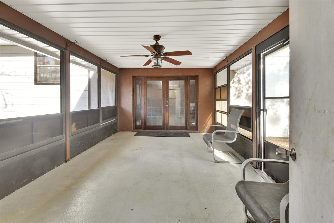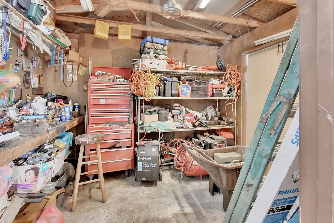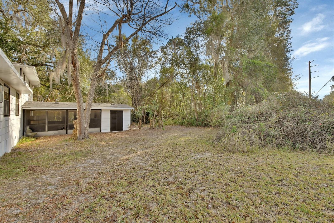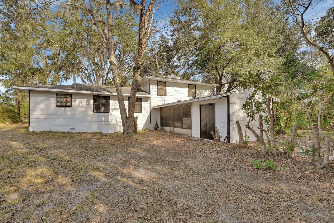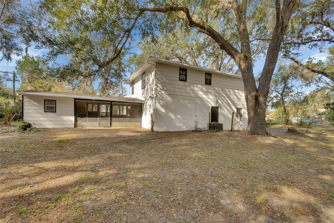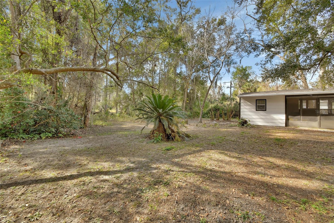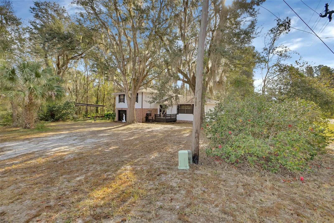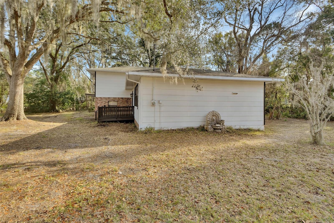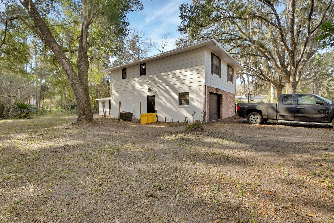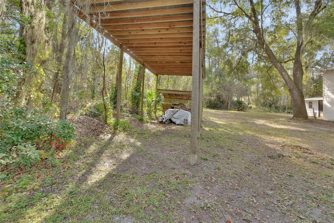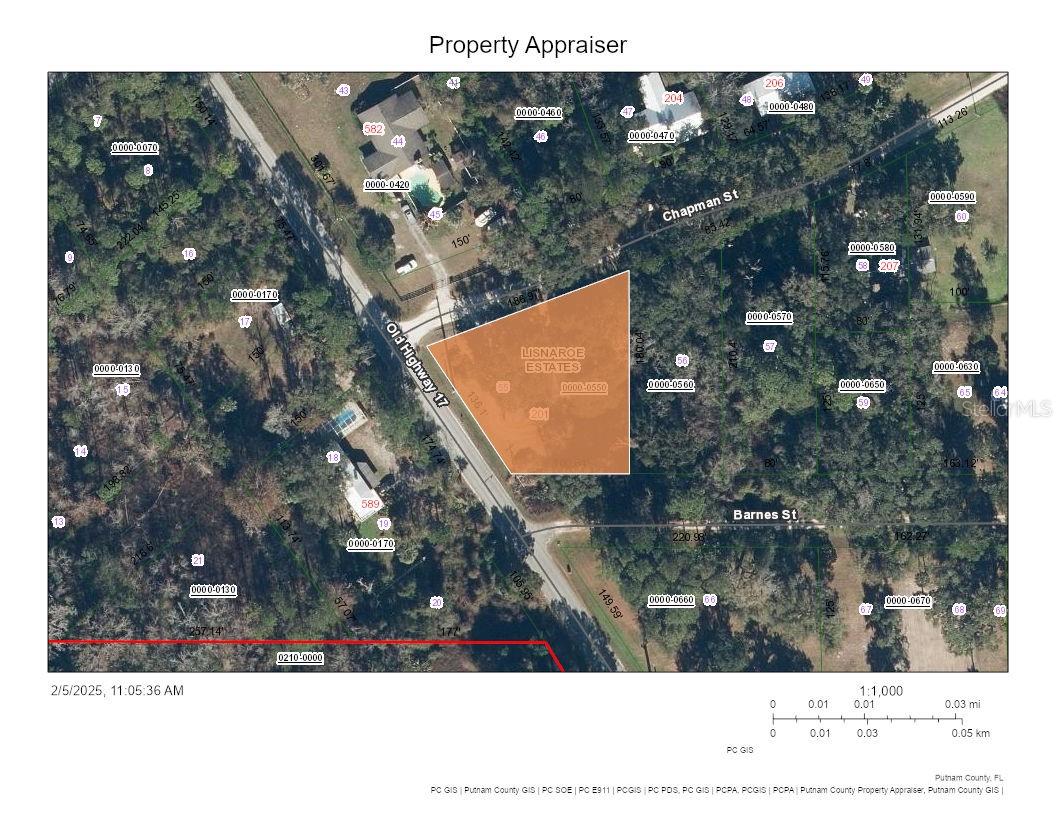PRICED AT ONLY: $299,000
Address: 201 Chapman Street, CRESCENT CITY, FL 32112
Description
Check out this 3 bedroom, 3 bathroom home with a flex space and a garage, on over half an acre! This home has fresh exterior paint, new showers in 2 bathrooms, a huge kitchen and plenty of space for the whole family! There is also a pole barn on the property that could be used for boat or RV storage. Relax in this fishing community of Crescent City where you within minutes of Crescent Lake and other great fishing spots! There is also word of a Bass Pro Shop coming to Crescent City in the near future!
Property Location and Similar Properties
Payment Calculator
- Principal & Interest -
- Property Tax $
- Home Insurance $
- HOA Fees $
- Monthly -
For a Fast & FREE Mortgage Pre-Approval Apply Now
Apply Now
 Apply Now
Apply Now- MLS#: V4940781 ( Residential )
- Street Address: 201 Chapman Street
- Viewed: 48
- Price: $299,000
- Price sqft: $98
- Waterfront: No
- Year Built: 1985
- Bldg sqft: 3048
- Bedrooms: 3
- Total Baths: 3
- Full Baths: 3
- Garage / Parking Spaces: 1
- Days On Market: 181
- Additional Information
- Geolocation: 29.464 / -81.5225
- County: PUTNAM
- City: CRESCENT CITY
- Zipcode: 32112
- Provided by: SOUTHERN EXCLUSIVE REALTY CORP
- Contact: Tristina Hill
- 386-279-7244

- DMCA Notice
Features
Building and Construction
- Covered Spaces: 0.00
- Exterior Features: French Doors
- Flooring: Carpet, Laminate, Tile
- Living Area: 2256.00
- Roof: Shingle
Garage and Parking
- Garage Spaces: 1.00
- Open Parking Spaces: 0.00
Eco-Communities
- Water Source: Well
Utilities
- Carport Spaces: 0.00
- Cooling: Central Air
- Heating: Central
- Sewer: Septic Tank
- Utilities: Electricity Connected
Finance and Tax Information
- Home Owners Association Fee: 0.00
- Insurance Expense: 0.00
- Net Operating Income: 0.00
- Other Expense: 0.00
- Tax Year: 2024
Other Features
- Appliances: Dishwasher, Microwave, Range, Refrigerator
- Country: US
- Interior Features: Ceiling Fans(s)
- Legal Description: LISNAROE ESTATES MB4 P22 LOT 55
- Levels: Two
- Area Major: 32112 - Crescent City
- Occupant Type: Owner
- Parcel Number: 12-12-27-5350-0000-0550
- Views: 48
- Zoning Code: R-1
Nearby Subdivisions
Contact Info
- The Real Estate Professional You Deserve
- Mobile: 904.248.9848
- phoenixwade@gmail.com
