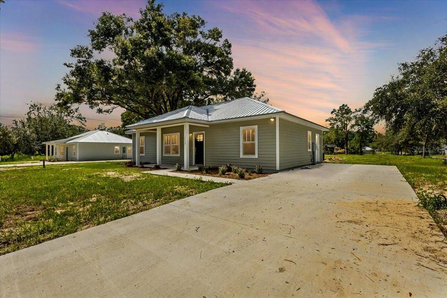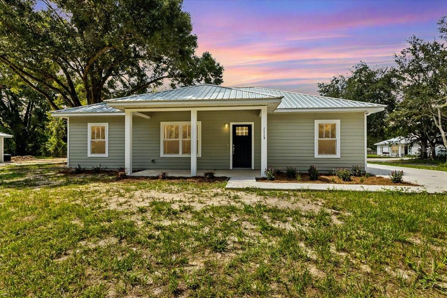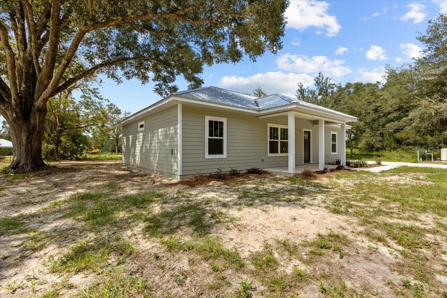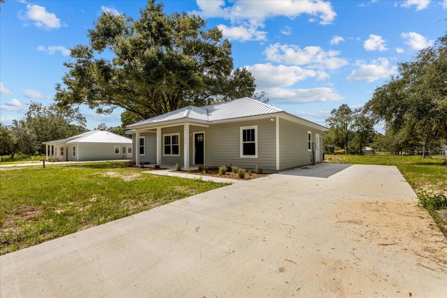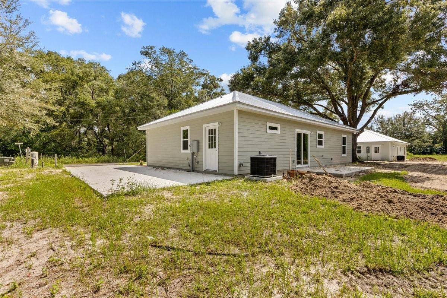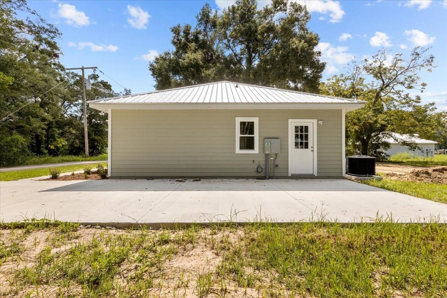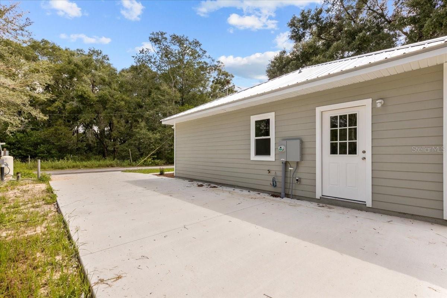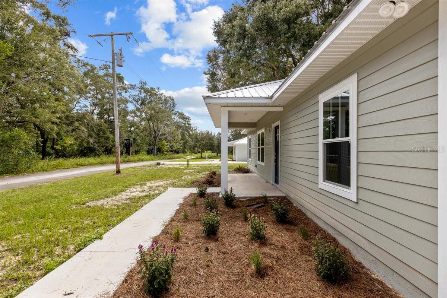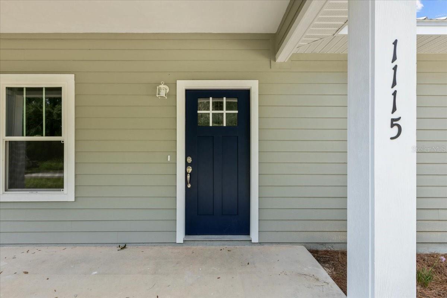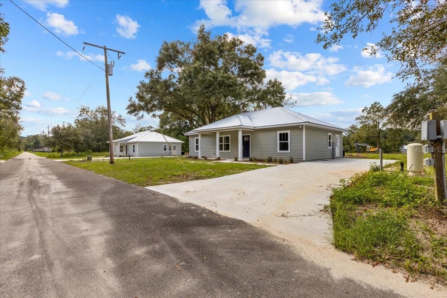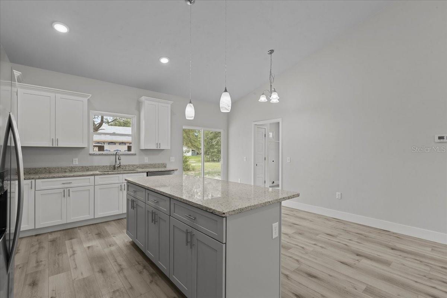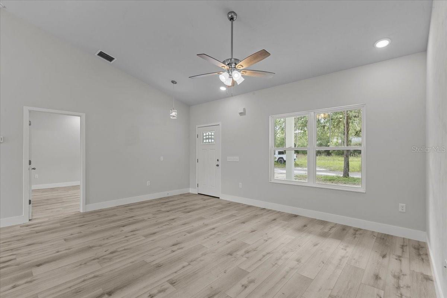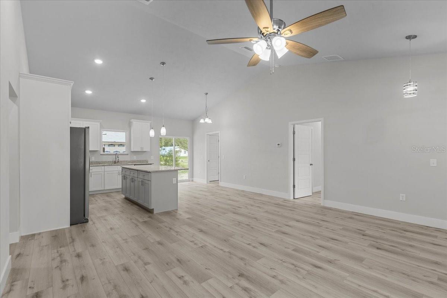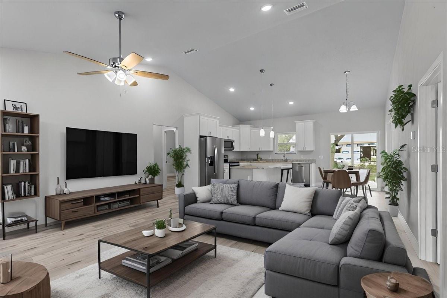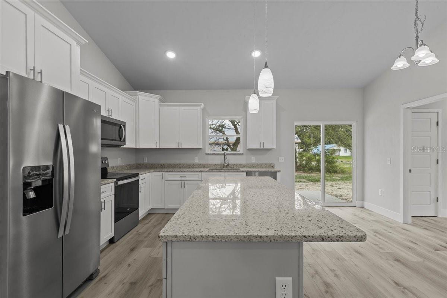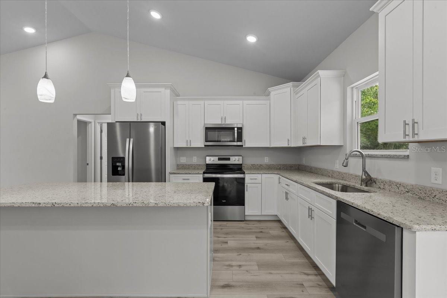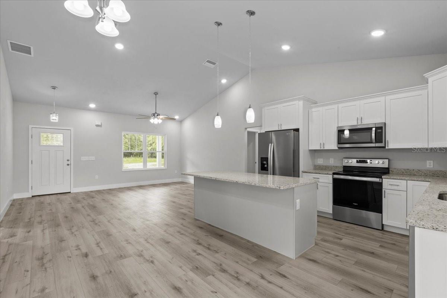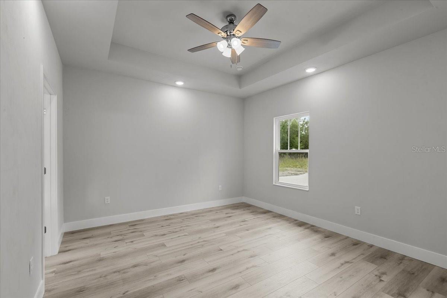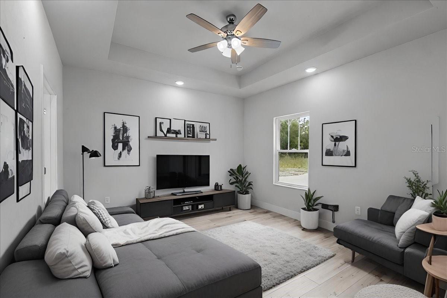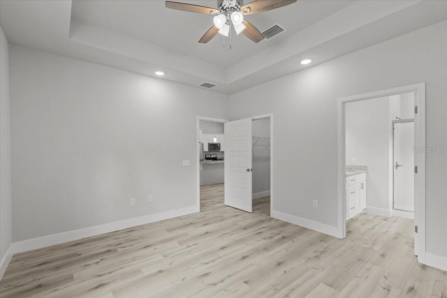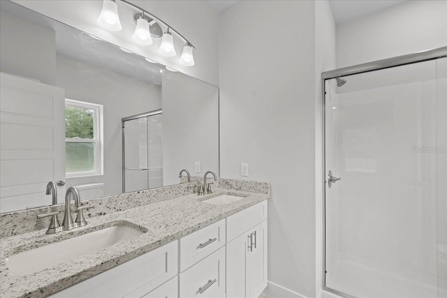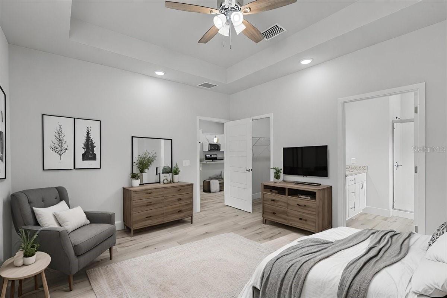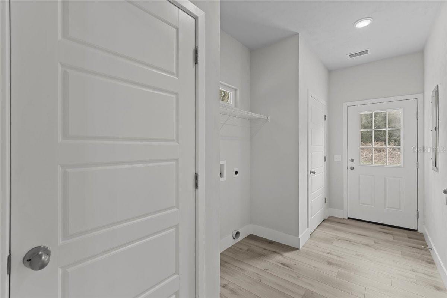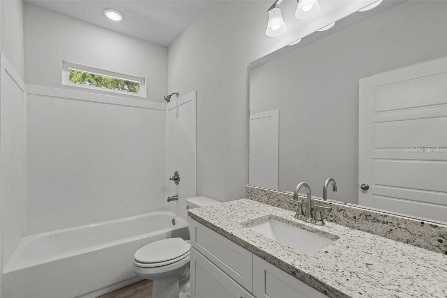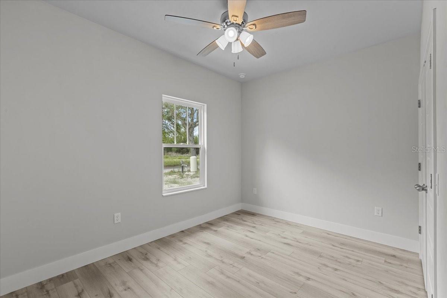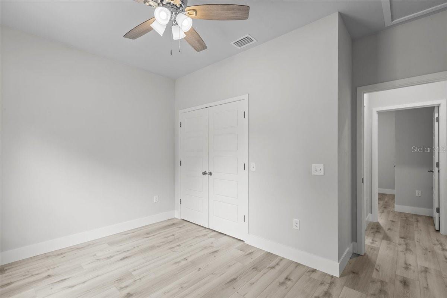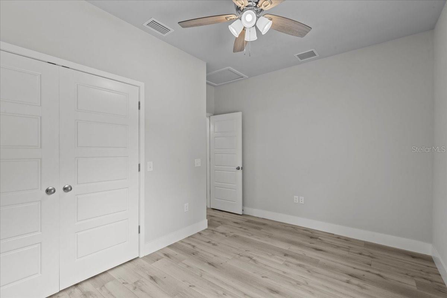PRICED AT ONLY: $259,900
Address: 1115 Ricks Street, BELL, FL 32619
Description
One or more photo(s) has been virtually staged. Charming 3bd 2ba New Construction in the Oak Walk community located the heart of Bell.
Discover this beautiful newly built 3 bedroom, 2 bathroom home in the heart of Bell, nestled within the peaceful Oak Walk community. Designed with an open floor plan, this home features luxury vinyl plank flooring throughout, creating a seamless and stylish living space.
The gourmet kitchen boasts custom cabinetry, stunning granite countertops, stainless steel appliances, and a spacious island, perfect for entertaining. The vaulted ceilings in the main living area enhance the homes airy and inviting atmosphere.
Retreat to the master suite, complete with a tray ceiling, walk in closet, and an en suite bathroom featuring dual granite topped sinks and a large walk in shower. The two additional bedrooms are generously sized and share a well appointed bathroom.
Additional highlights include a large laundry room and an instant hot water heater for added convenience. The exterior showcases durable Hardie plank siding, a metal roof, a charming front porch, and a concrete driveway.
Located in Gilchrist County, known for its lower taxes and top rated schools, this home is just minutes from the Suwannee River and multiple freshwater springs. Dont miss this opportunityschedule your showing today!
Property Location and Similar Properties
Payment Calculator
- Principal & Interest -
- Property Tax $
- Home Insurance $
- HOA Fees $
- Monthly -
For a Fast & FREE Mortgage Pre-Approval Apply Now
Apply Now
 Apply Now
Apply Now- MLS#: GC528321 ( Residential )
- Street Address: 1115 Ricks Street
- Viewed: 18
- Price: $259,900
- Price sqft: $177
- Waterfront: No
- Year Built: 2024
- Bldg sqft: 1472
- Bedrooms: 3
- Total Baths: 2
- Full Baths: 2
- Days On Market: 172
- Additional Information
- Geolocation: 29.7612 / -82.857
- County: GILCHRIST
- City: BELL
- Zipcode: 32619
- Subdivision: Oak Walk
- Provided by: PRISTINE PROPERTIES TRENTON
- Contact: David Padot, Jr
- 352-474-8484

- DMCA Notice
Features
Building and Construction
- Covered Spaces: 0.00
- Exterior Features: Sliding Doors
- Flooring: Luxury Vinyl
- Living Area: 1362.00
- Roof: Metal
Property Information
- Property Condition: Completed
Garage and Parking
- Garage Spaces: 0.00
- Open Parking Spaces: 0.00
Eco-Communities
- Water Source: Well
Utilities
- Carport Spaces: 0.00
- Cooling: Central Air
- Heating: Central, Heat Pump
- Sewer: Aerobic Septic
- Utilities: Electricity Connected, Underground Utilities, Water Connected
Finance and Tax Information
- Home Owners Association Fee: 0.00
- Insurance Expense: 0.00
- Net Operating Income: 0.00
- Other Expense: 0.00
- Tax Year: 2024
Other Features
- Appliances: Dishwasher, Electric Water Heater, Microwave, Range, Refrigerator, Tankless Water Heater
- Country: US
- Interior Features: Ceiling Fans(s), Open Floorplan, Split Bedroom, Thermostat, Vaulted Ceiling(s), Walk-In Closet(s)
- Legal Description: LOT 1 BLK 9 WEST BELL SUBD 89/ 63 107/604 108/27 113/43 113/ 691 134/190-193 159/20-21 291/ 389 291/422 2006/1023 RESTRICTIONS 2006/702 2006/ 2136 201921001355 201921003845 202221002126 202221004101 UTIL EASEMENT 202421000934
- Levels: One
- Area Major: 32619 - Bell
- Occupant Type: Vacant
- Parcel Number: 25-08-14-0119-0009-0010
- Views: 18
- Zoning Code: RESI
Nearby Subdivisions
Contact Info
- The Real Estate Professional You Deserve
- Mobile: 904.248.9848
- phoenixwade@gmail.com
